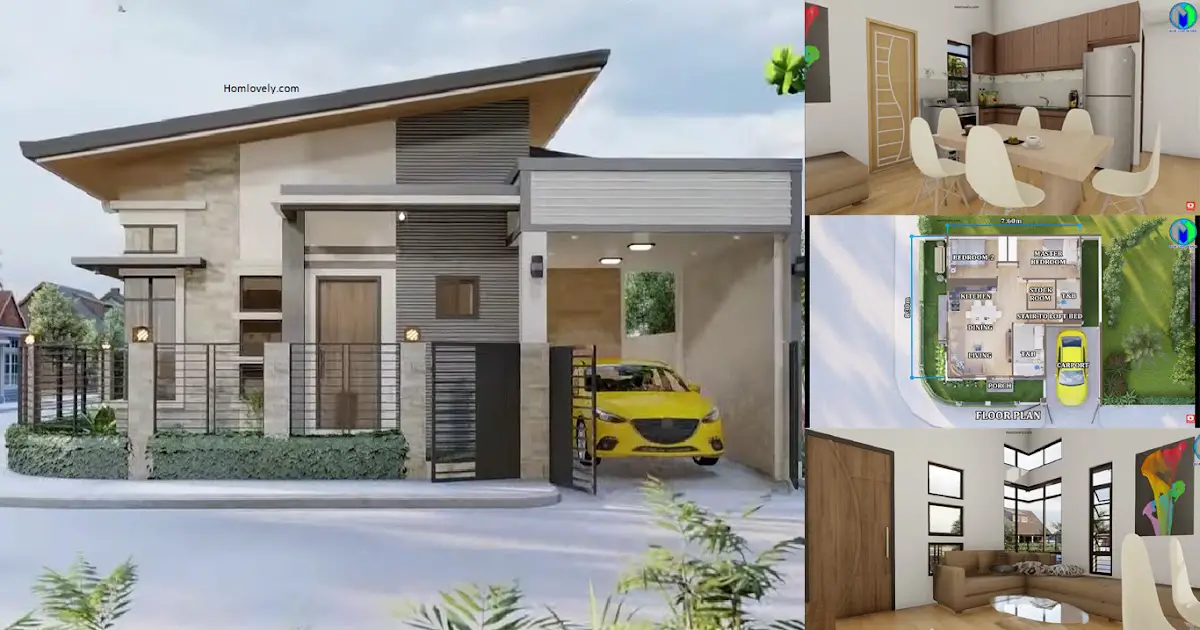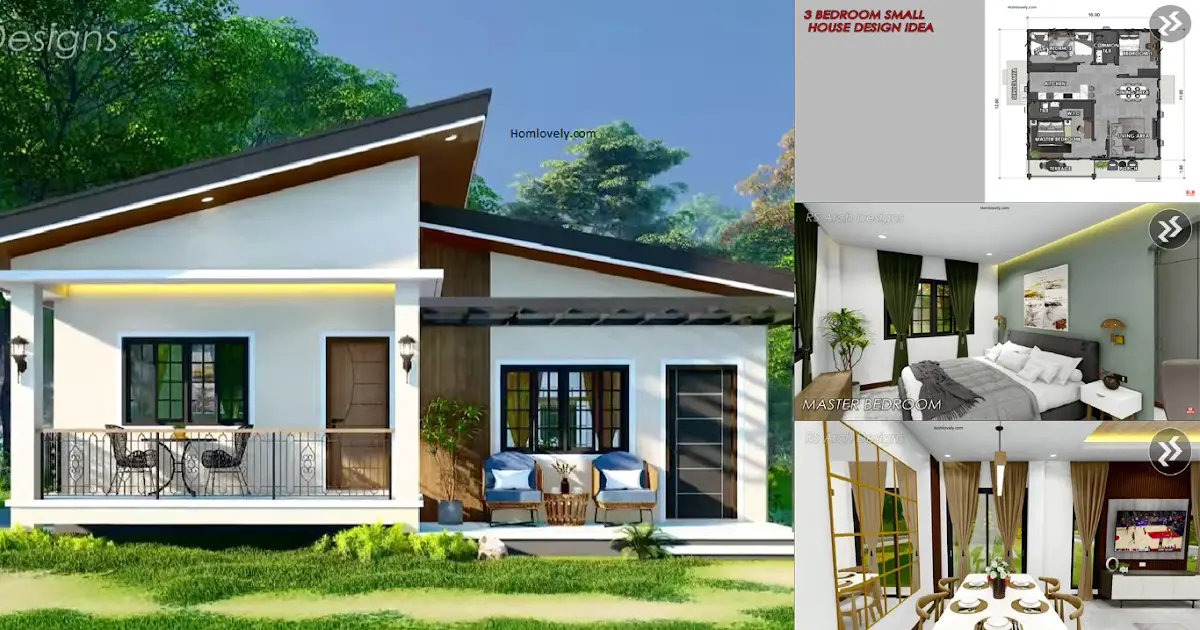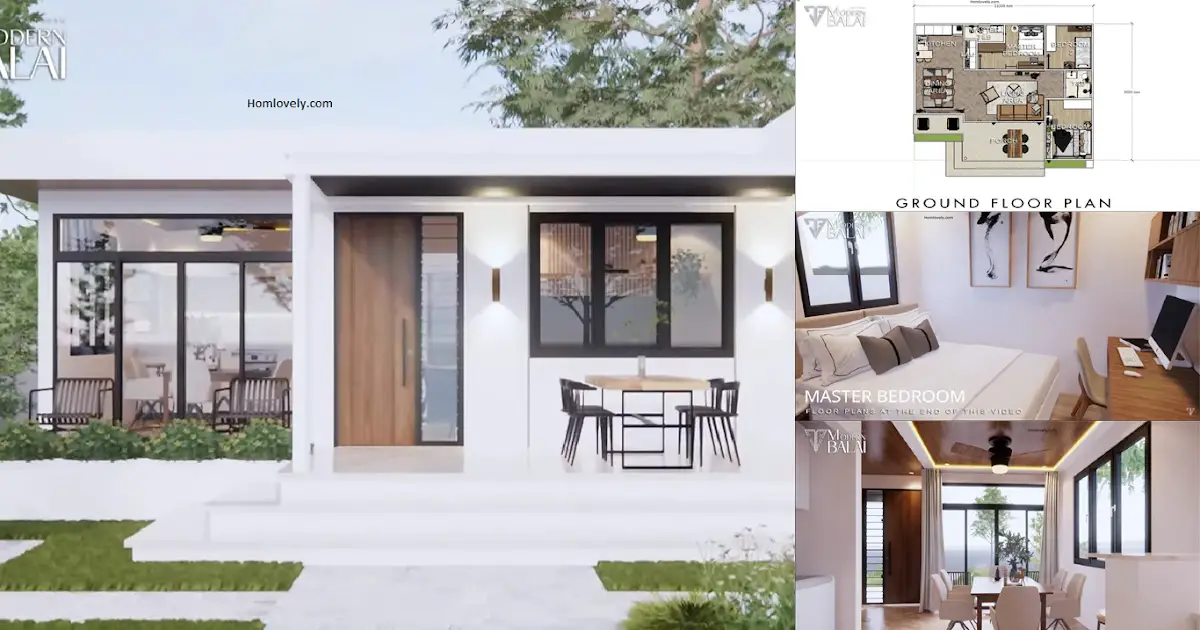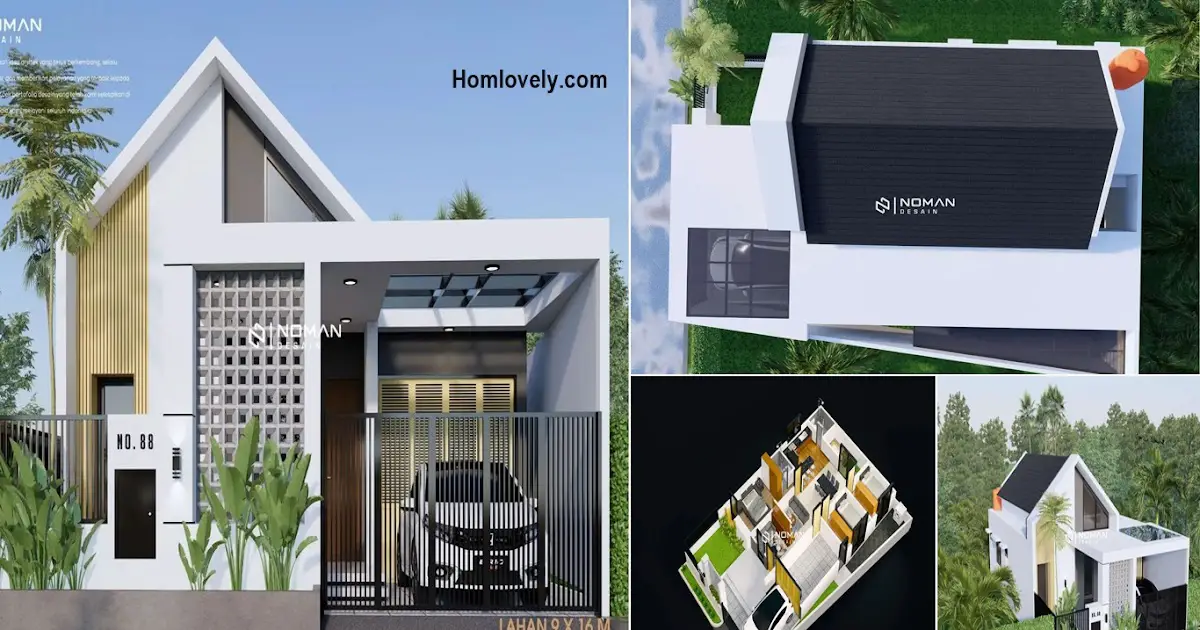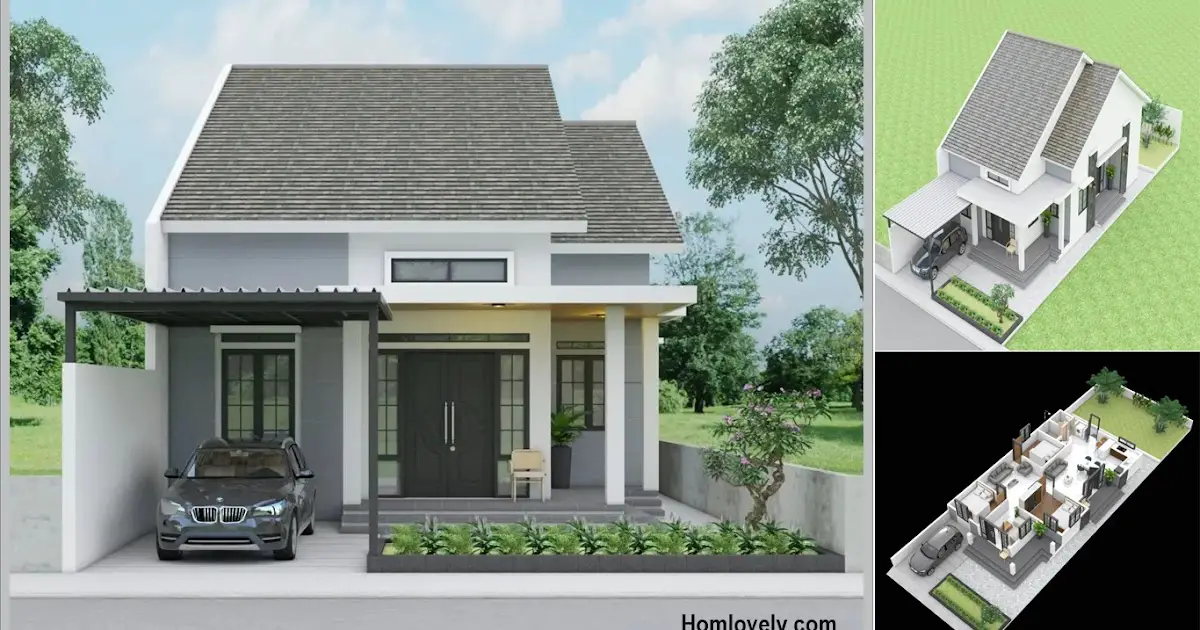Share this
.png)
This luxurious and beautiful facade design has various charming exterior details that are beautiful. In addition, the use of beautiful and soft color combinations is also a full point to make the look of the house feel more awesome. The roof of this house uses a shed roof which makes it have an elegant appearance. There is a carport area in the porch area.
Living area
.png)
Entering the house there is a living area that has a sweet and beautiful appearance with a minimalist design. Designed in a modern way, this 72 sqm house makes the spacious living area more comfortable and attractive. A sectional couch like this is a good idea to adjust the shape of the room. In addition, there are corner windows that make this area look awesome.
Kitchen and dining area
.png)
Not far from the living area, there is a kitchen and dining area in this house designed beautifully and simply. The L kitchen set is a good choice and simple to make activities in the kitchen feel more comfortable and beautiful. In the dining area, using rectangular dining table with wood material combined with non-arm chair for 6 people.
Bedroom
.png)
After a long day of activities, the body deserves a good rest. This room provides comfort with a simple design with a minimalist design. Although it looks small, but with the right selection and arrangement of interior design makes the look look comfortable.
Floor plan
.png)
Lets take a look at the detail of this house design, it has :
– Porch
– Living area
– Bathrooms
– 3 Bedrooms
– Carport
– Kitchen and dining area
– Stock Room
– Service area
That’s 72 SQM Modern House Design with 3-Bedrooms. Perhaps this article inspire you to build your own house.
Author : Devi
Editor : Munawaroh
Source : Blue Chip Design
