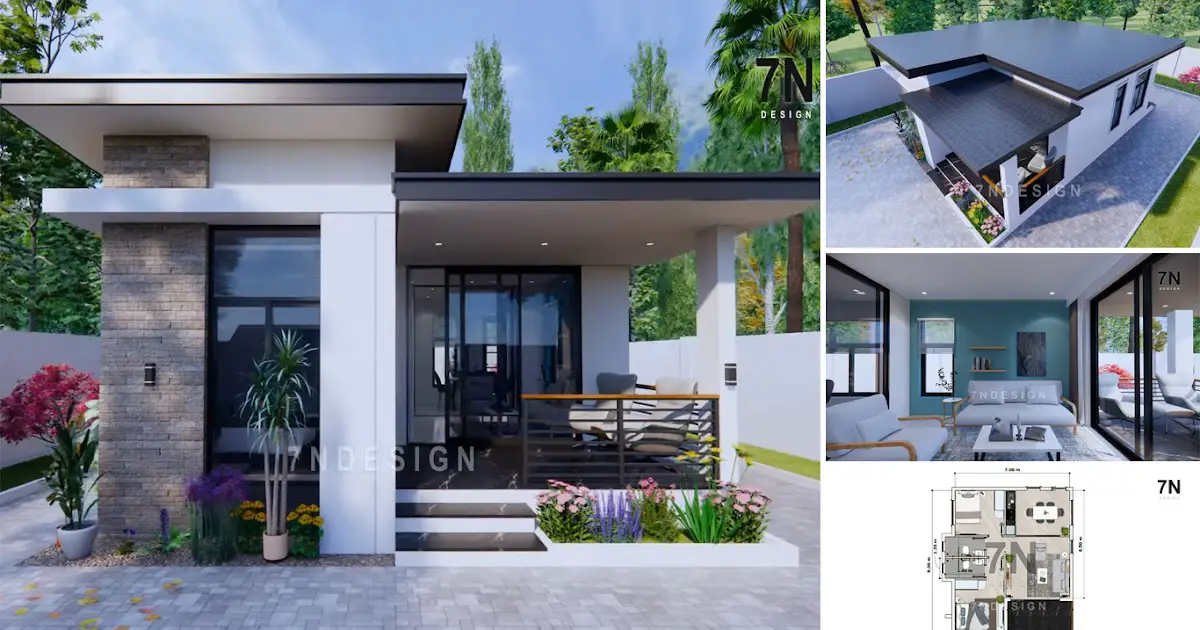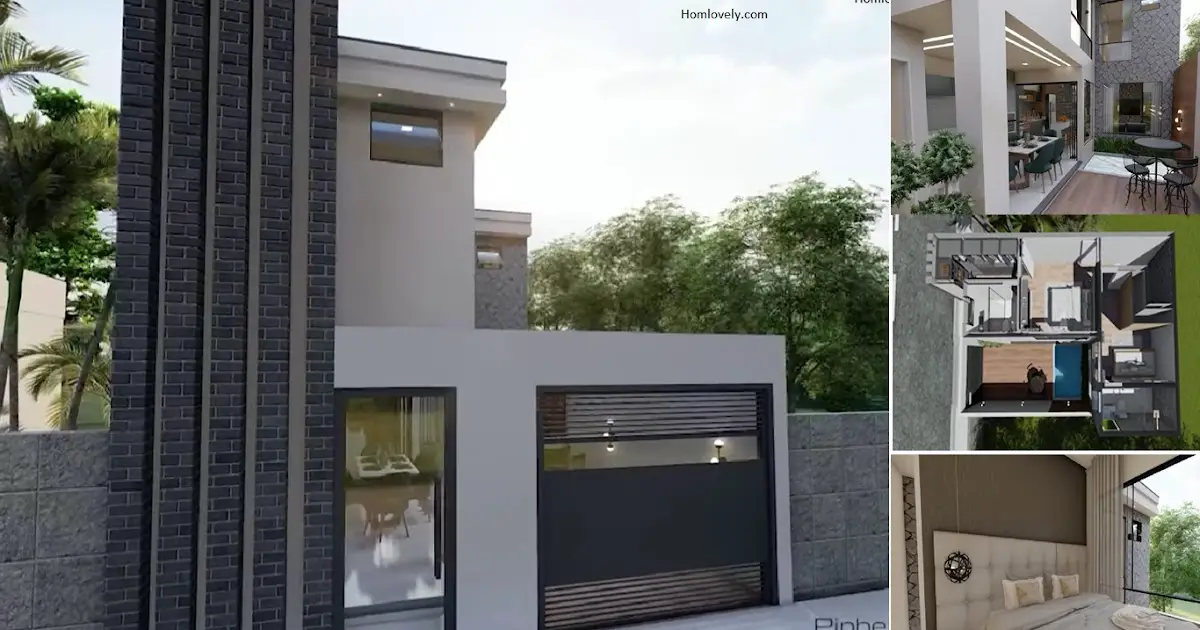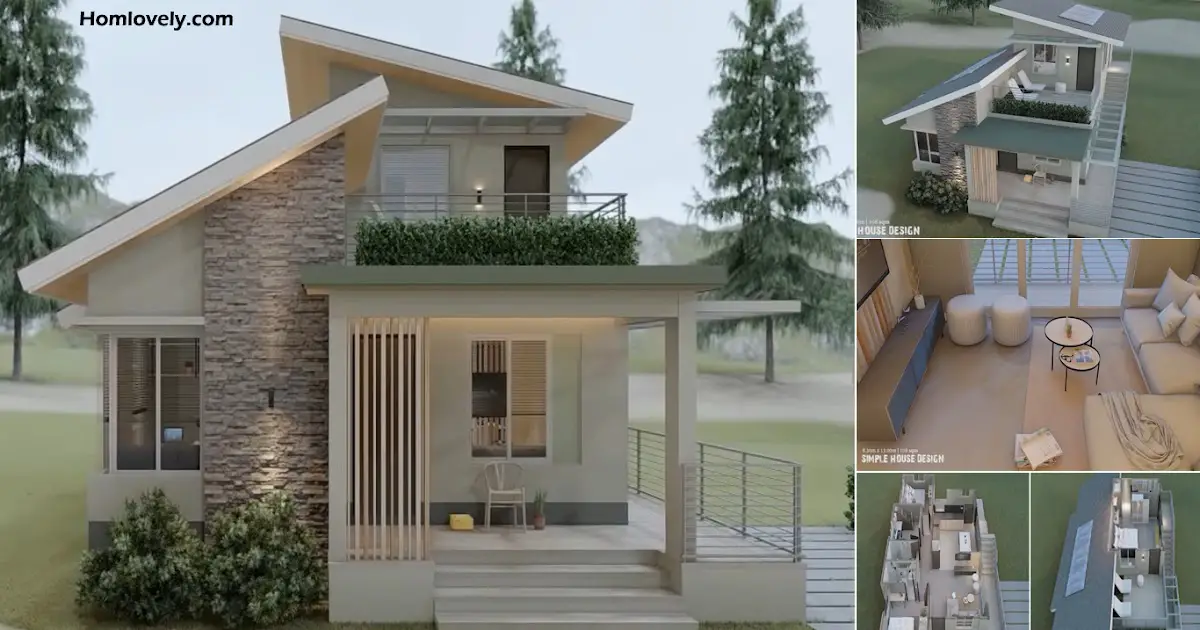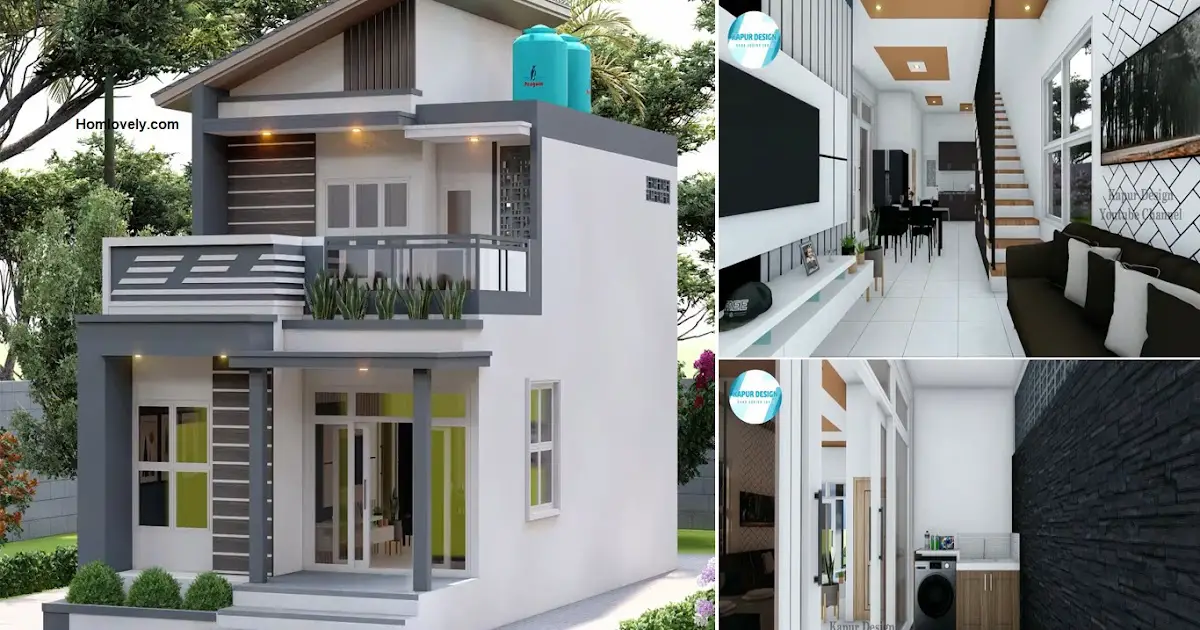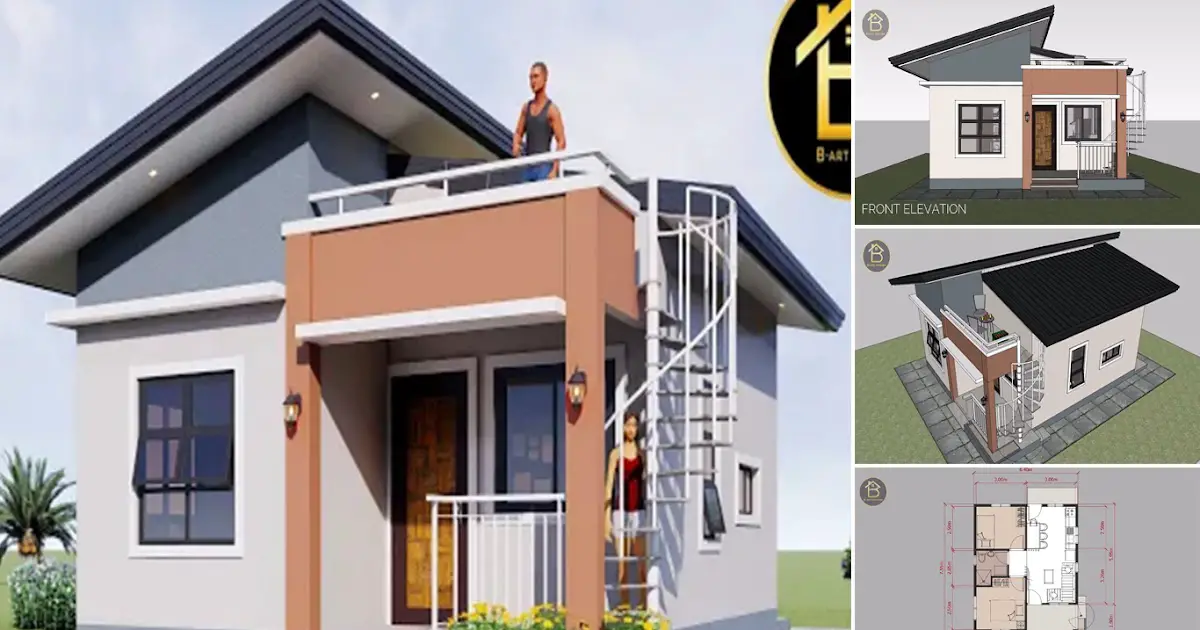Share this

— This time we will provide inspiration for a house designed by “7N Design” with a small size but able to show its beauty perfectly, and can make the space in it very well organized. Are you interested in building a small house like this? Check out 7 x 9 Meters Modern Small House (2 Bedrooms).
Front view

The right home design makes this small house look very stylish. The front has a variety of earthy colors and also a touch of natural stone that makes a variation to be more integrated with nature. The small porch is made higher with an additional railing so that the owner can add some furniture more safely and remain functional.
Roof design

The roof design uses a shed type but the porch area is made lower so that it forms a good elevation. The porch roof has poles with a minimalist look to support it because the structure is separate from the main roof.
Floor plan design

The size of 7 x 9 meters is designed with a good room layout. The front part has a porch that occupies the exterior area. For the interior, there is a living room, dining room and kitchen, 2 bedrooms, and 2 bathrooms. See the details of the room layout in the picture above.
Living room design

Then enter the interior, which is very chic. The living room has a sofa with the right capacity and is arranged facing a small table. On the wall area, there are some decorations to beautify it.
Kitchen and dining area design

Then for the back area, there is a dining room and kitchen. There is a sliding glass door to separate it from the living area. This room needs a large window or an additional back door to make it less stuffy.
