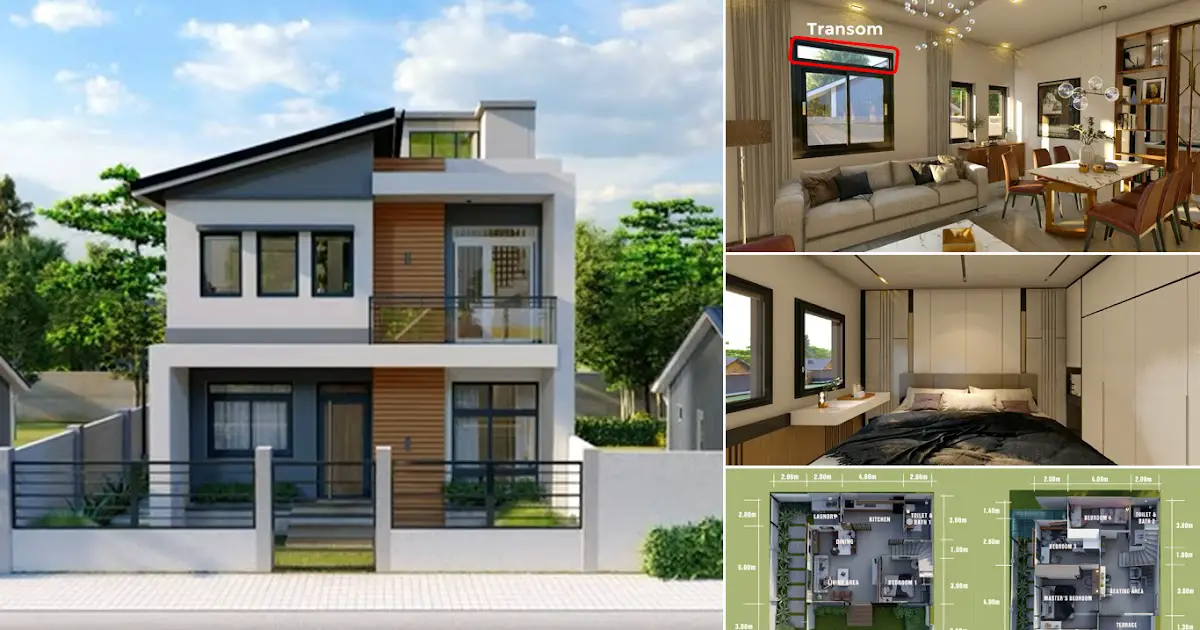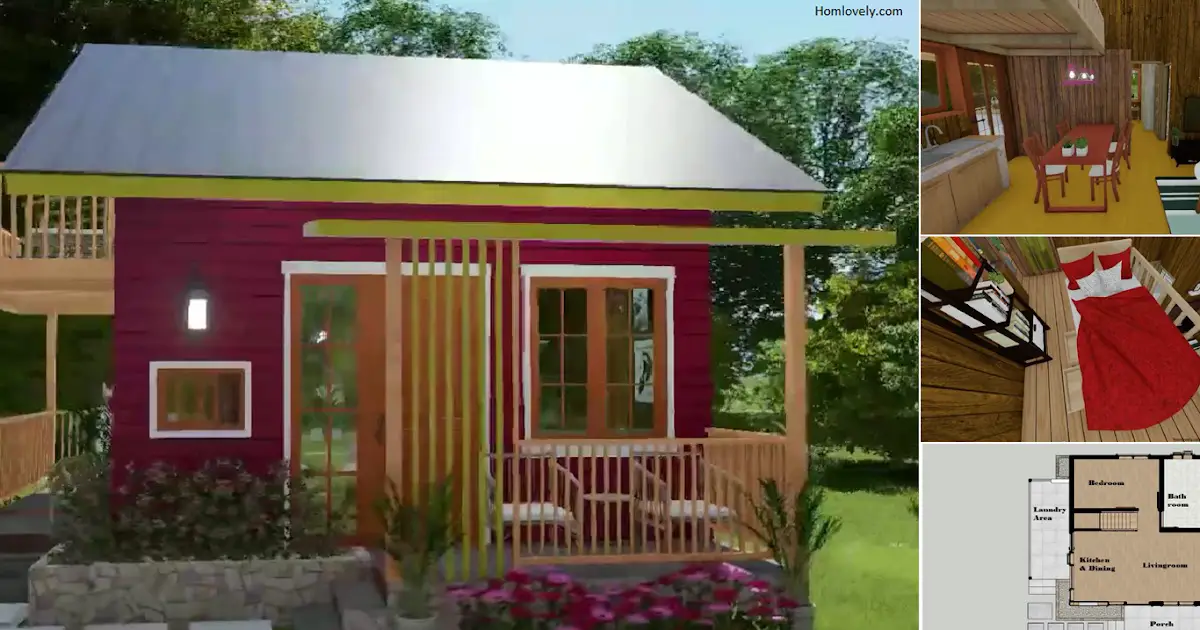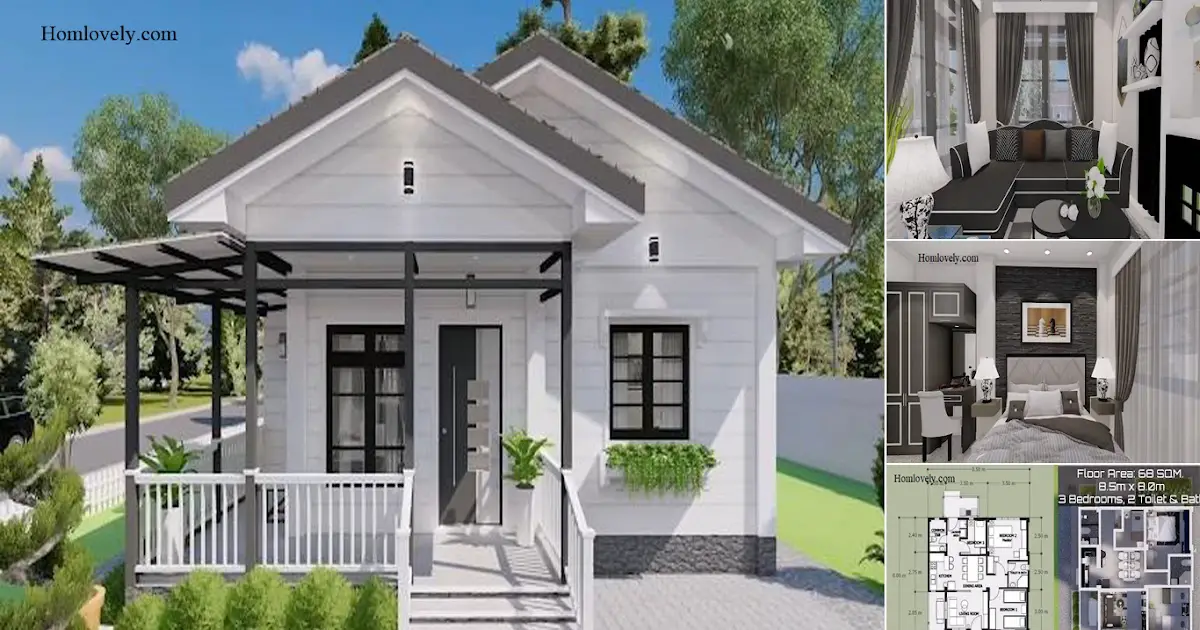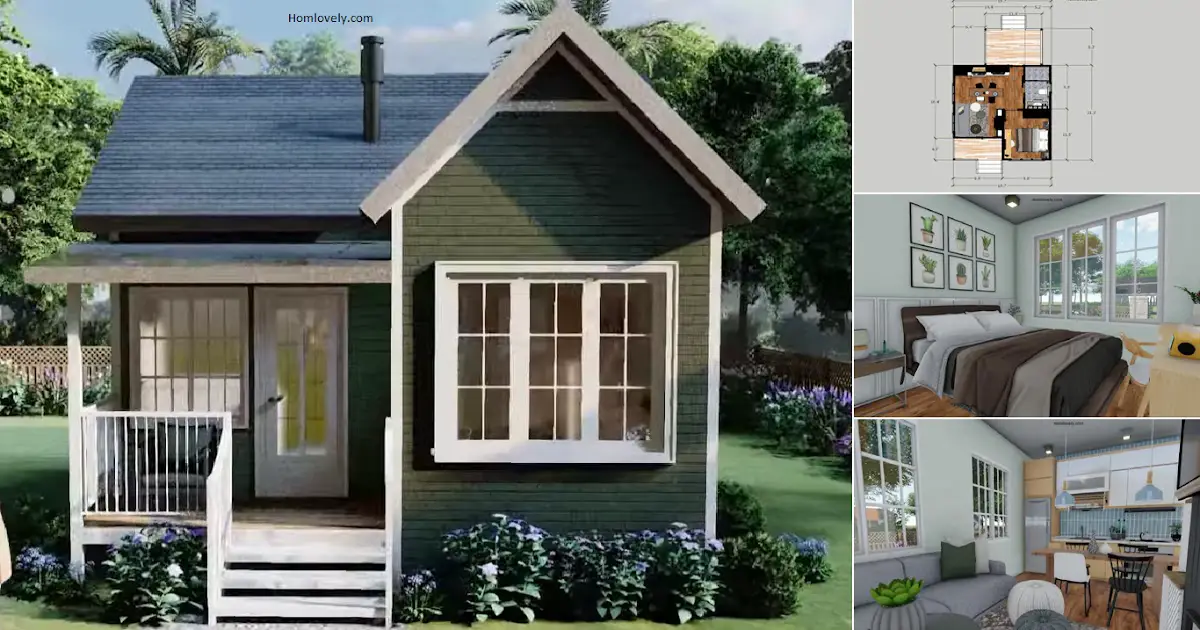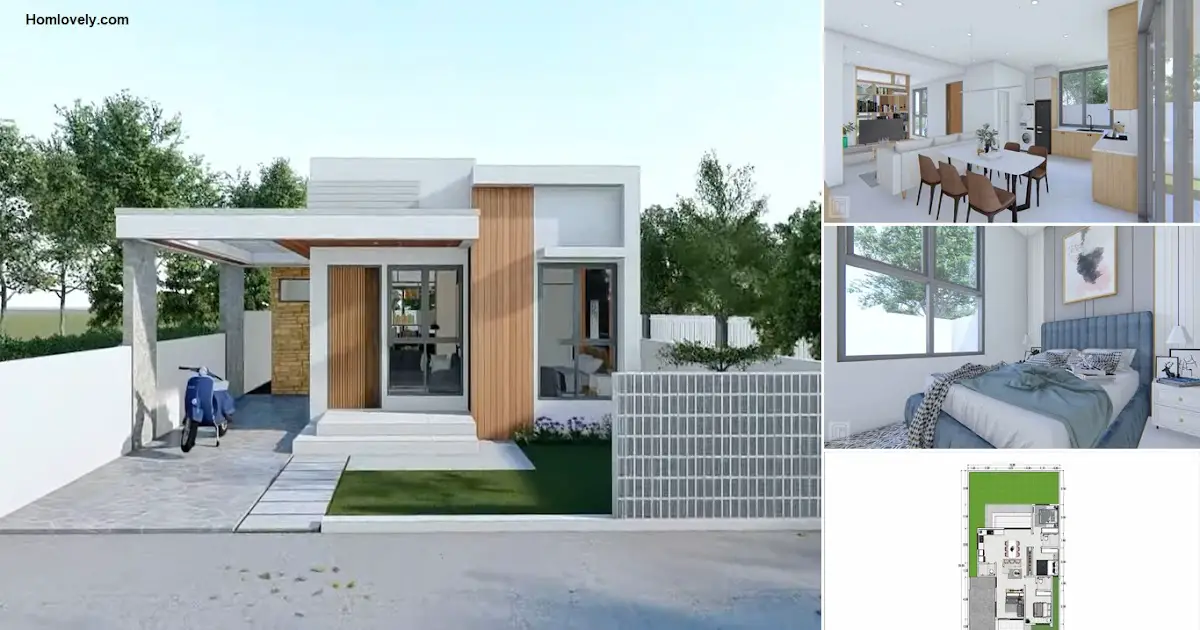Share this

— Bringing comfort to the family is a priority. One of them is to build a house that has the best facilities like this design idea. Although only built on an area of 7 x 8 meters, this house can have many rooms on 2 floors. For the details of the rooms, check out 7 x 8 m Simple 2 Storey House Design with 4 Bedrooms.
House facade design

The facade design uses a modern style with neat finishing and does not use flashy colors. The combination of soft and earthy colors seems to exude warmth for the house. To stay comfortable in a room that is not too big, there are many windows for circulation so that it stays fresh and not stuffy. Then to add a safe feature, it will be very important to have a fence with a modern minimalist design to keep it in line.
Interior design

A small space will require some tricks to keep the area cozy. This interior contains a living area, dining area and the rest of the functional space. In addition to the clever arrangement, the room is also filled with furniture sets that have an earth-tone concept to provide a more intimate atmosphere for the family.
Bedroom design

This bedroom is designed in a modern style that uses simple lines that can make the room feel more stunning. The use of a walk in closet is also a smart choice to overcome small spaces to remain functional.
Bathroom design

A bathroom with the right size can make its owner have more comfortable access. In this bathroom, there is a shower area with a glass booth to still provide a partition so that the bathroom does not get muddy. Some shelves on the wall can be added to organize some soaps to make it more neat.
Floor plan design

The size of 7 x 8 meters still doesn’t allow for much room with the right design. The first floor has a living area, dining area, kitchen, laundry area, bathroom, and 1 bedroom. Then heading to the second floor there are 3 other bedrooms, a family area, bathroom, and a cool balcony.

At the very top there is not only the roof. You can have a cool space and make it a functional part. This area can be used as a laundry area and can be dried more easily. Otherwise, you can sometimes have a cool BBQ party with your family here.
Author : Hafidza
Editor : Munawaroh
Source : Stacked Panda
is a home decor inspiration resource showcasing architecture,
landscaping, furniture design, interior styles, and DIY home improvement
methods.
Visit everyday. Browse 1 million interior design photos, garden, plant, house plan, home decor, decorating ideas.
