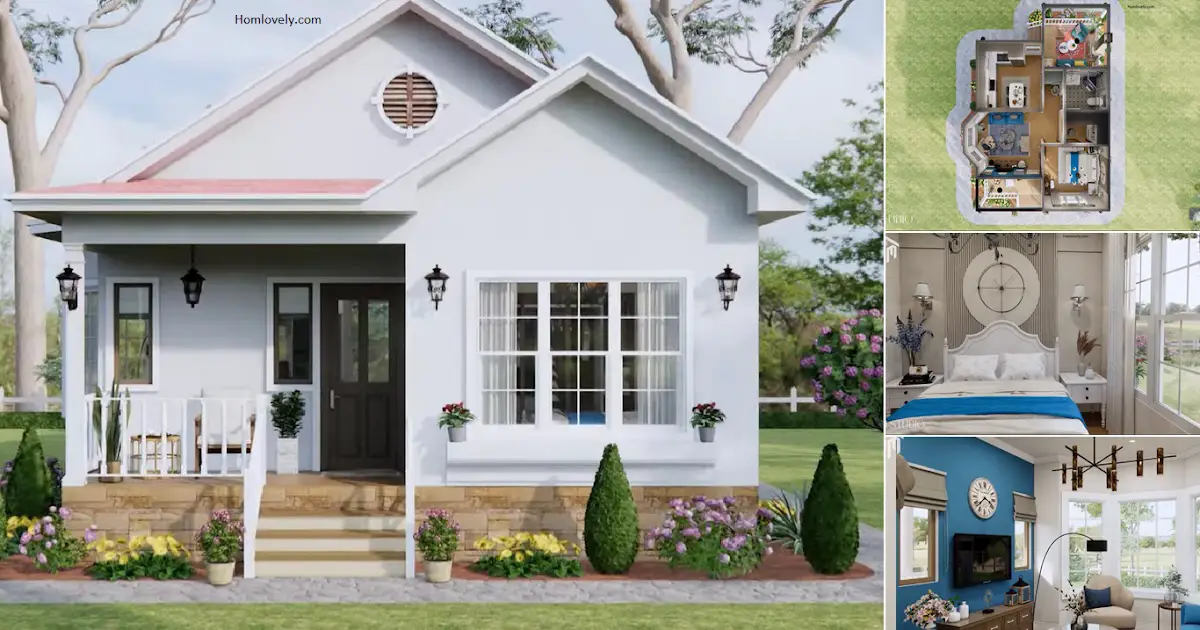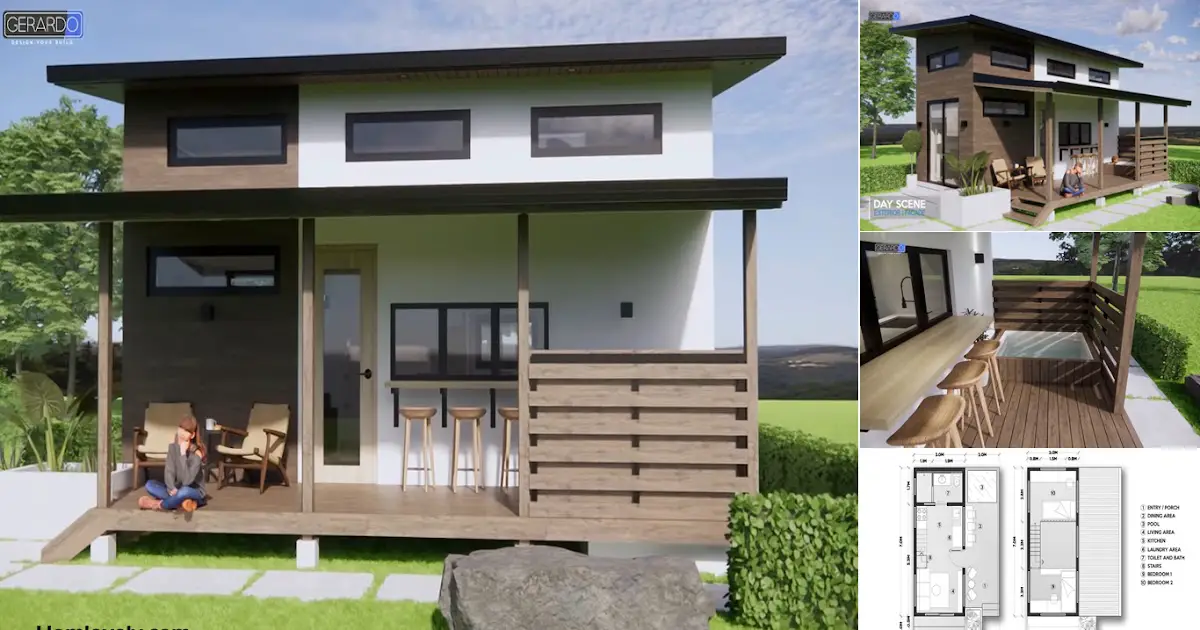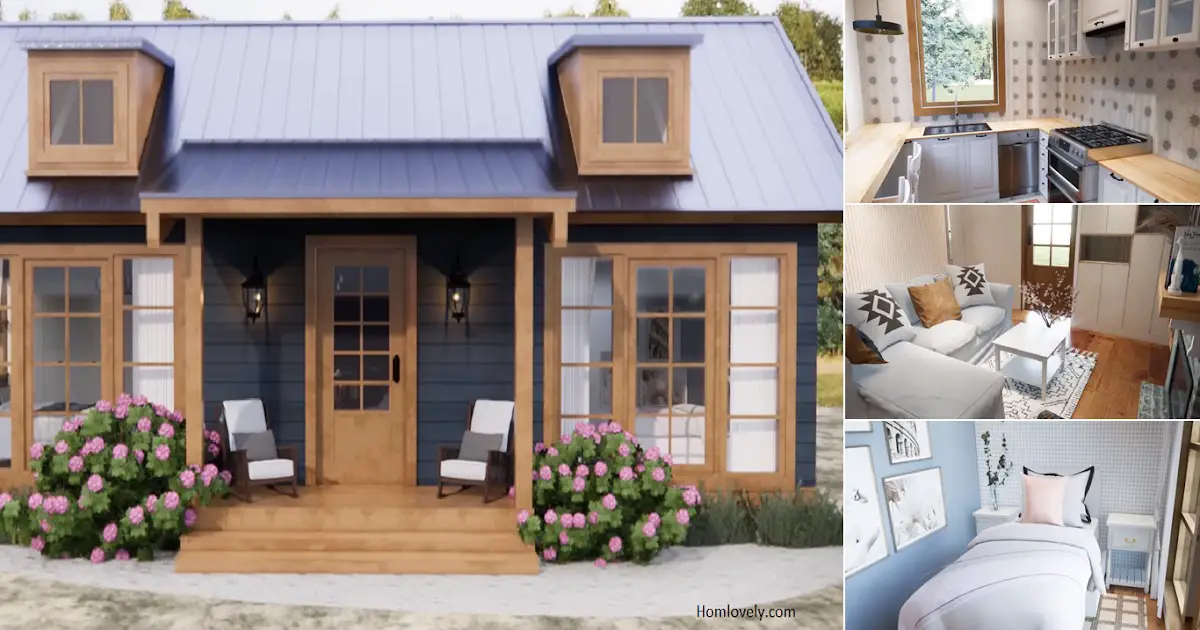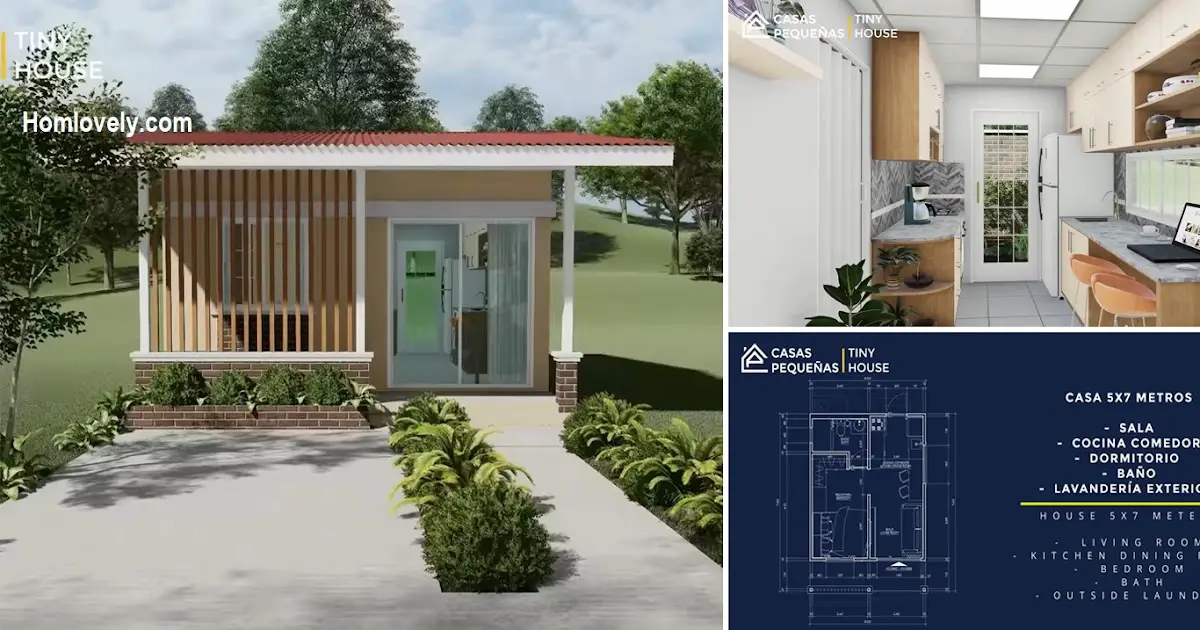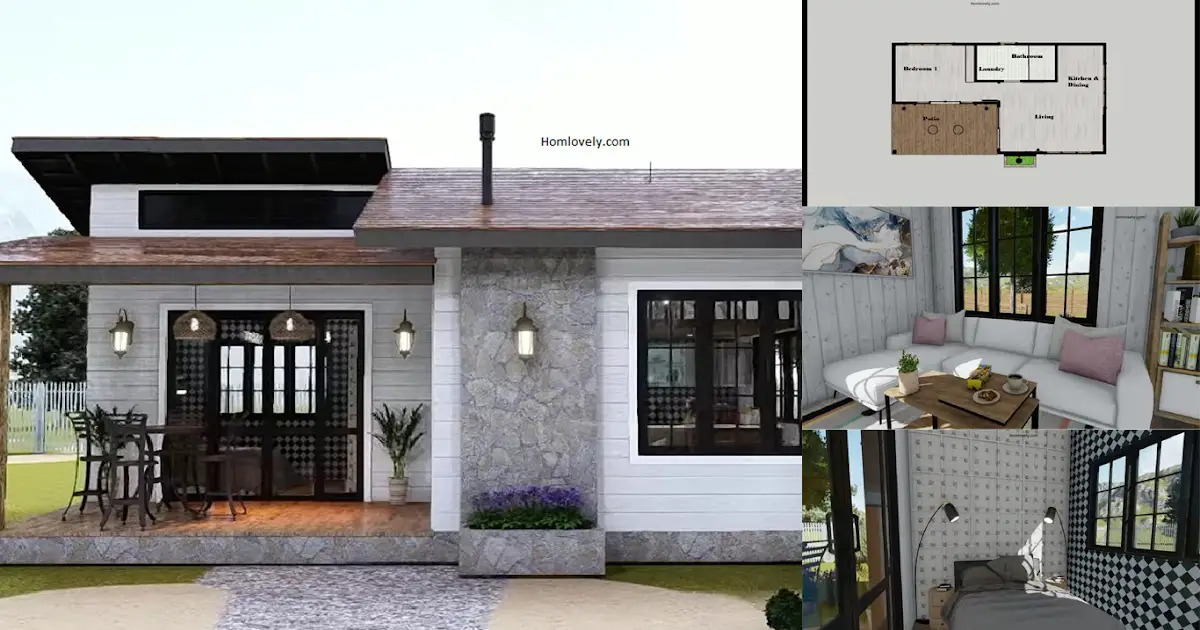Share this
 |
| 7 X 8 M Modern Tiny House Design + Floor Plan |
Facade
.png)
The charming and simple facade design with various simple exterior details makes this house have an awesome look. In addition, the front area of the house can be used as a place to relax by placing a few chairs and tables. You can also place some of your favorite plants in the front area of the house like this design.
Living area
.png)
Entering the house there is a living area that is designed sweetly and gorgeous with a variety of the right furniture selection with a combination of bright colors. This area has a large window that makes this living area look brighter and warmer with lots of sunlight coming in.
Bedroom
.png)
After a long day outside, your body deserves a good and comfortable rest. This room provides a comfortable rest with a beautiful and attractive design with beautiful interiors. The large windows in this room also play an important role in making the room look incredible.
Floor plan
.png)
Lets take a look at the detail of this house design, it has :
– Porch
– Living area
– Kitchen and dining area
– Bathroom
– Bedroom
– Laundry area
That’s 7 X 8 M Modern Tiny House Design + Floor Plan. Perhaps this article inspire you to build your own house.
Author : Devi
Editor : Munawaroh
Source : TM Studio – Small House Design
