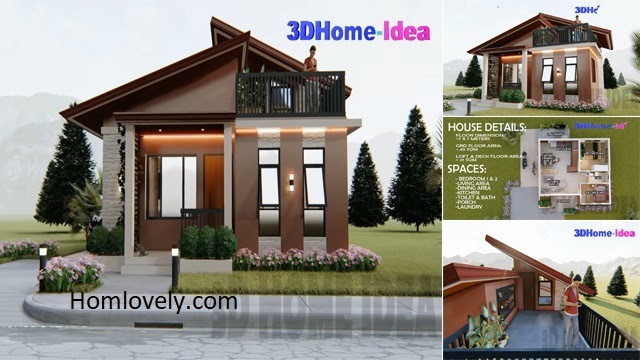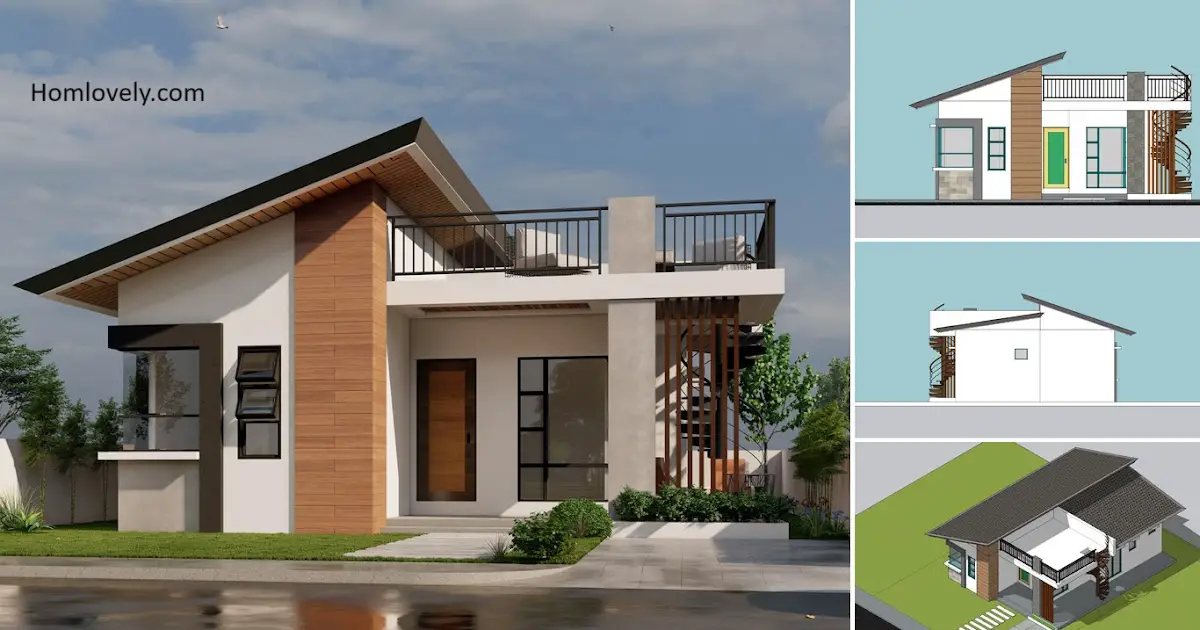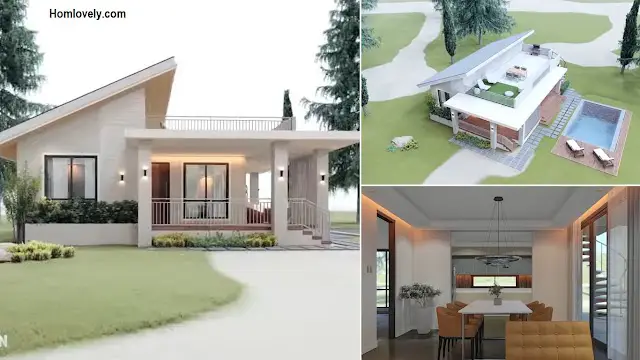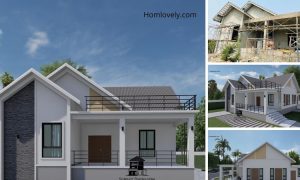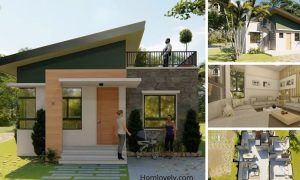Share this
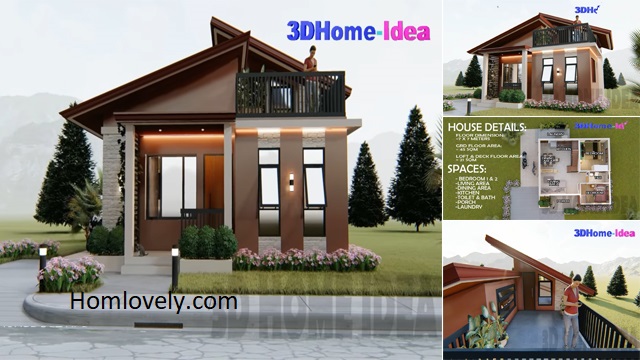
Stunning house’s facade design
%20_%203%20Bedroom%20with%20roofdeck%20_%20Loft%201-14%20screenshot.png) |
| ©3DHome-Idea |
The house facade design is similar to typical minimalist house shape that you may have seen. The exterior details, on the other hand, add something unique to it. For example, the roof deck, the front porch with railings, and the front exterior finishing. The house’s color scheme is earthy tone with a mix of white bricks, giving it a cozy and inviting look.
The rear view
%20_%203%20Bedroom%20with%20roofdeck%20_%20Loft%202-22%20screenshot.png)
The front elevation has a small porch, as does the back elevation, which has a service terrace. This house has a sloping roof construction. There is a higher roof, which will support an additional floor for the third bedroom and a roof deck that can be accessed from either outside or inside the house.
The ground floor reference
%20_%203%20Bedroom%20with%20roofdeck%20_%20Loft%203-23%20screenshot.png) |
| ©3DHome-Idea |
The ground floor is used for the common living space and two bedrooms. It has for dimensions of 7 x 7 meters with total ground floor area of 45 square meters. The ground floor has a front porch, a living area, a dining area, a kitchen, toilet and bath, the bedroom 1, the bedroom 2, and laundry area.
The loft and deck floor plan
%20_%203%20Bedroom%20with%20roofdeck%20_%20Loft%203-30%20screenshot.png)
Raise the ceiling and add a flat roof for another functional space. This area is used as a a loft and deck floor with an area of 21 square meters. To build this house with standard finish, you’ll need Php 1.4+ to 1.6 M+.
Interior design ideas
%20_%203%20Bedroom%20with%20roofdeck%20_%20Loft%203-56%20screenshot.png) |
| ©3DHome-Idea |
The interior design has a clean look. It uses a white scheme for the open plan scheme that combines the living area, dining area, and kitchen. The staircase to access the third bedroom is also here. With the feature of chandeliers and crisp furniture design, the interior looks classy and elegant.
Bedroom design reference
%20_%203%20Bedroom%20with%20roofdeck%20_%20Loft%207-13%20screenshot.png)
One bedroom design reference looks like this. It’s quite a nice bedroom for kids. The bedroom has a good air circulation with the installation of glass windows that can be opened to channel natural light and air.
Fun roof deck ideas
%20_%203%20Bedroom%20with%20roofdeck%20_%20Loft%209-17%20screenshot.png)
Author : Yeni
Editor : Munawaroh
