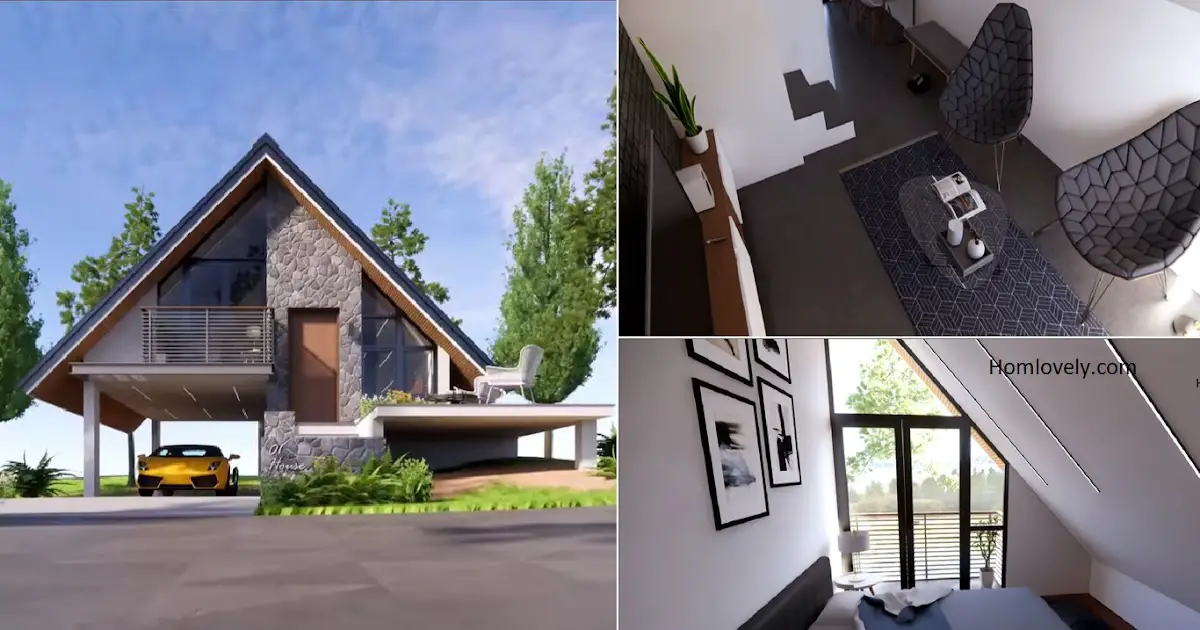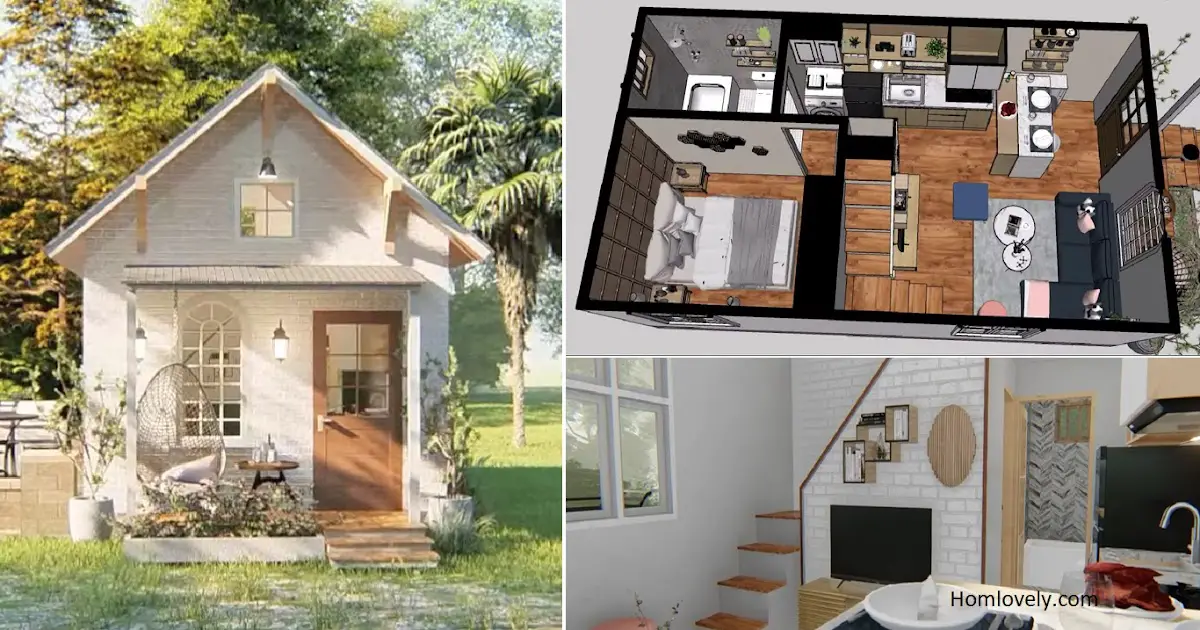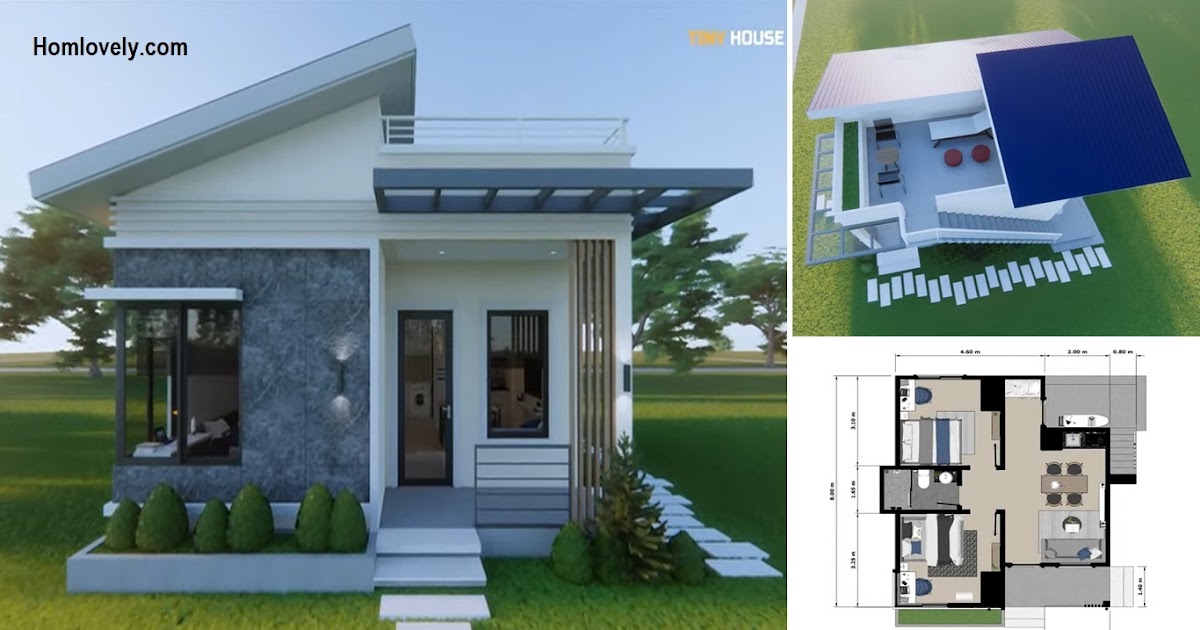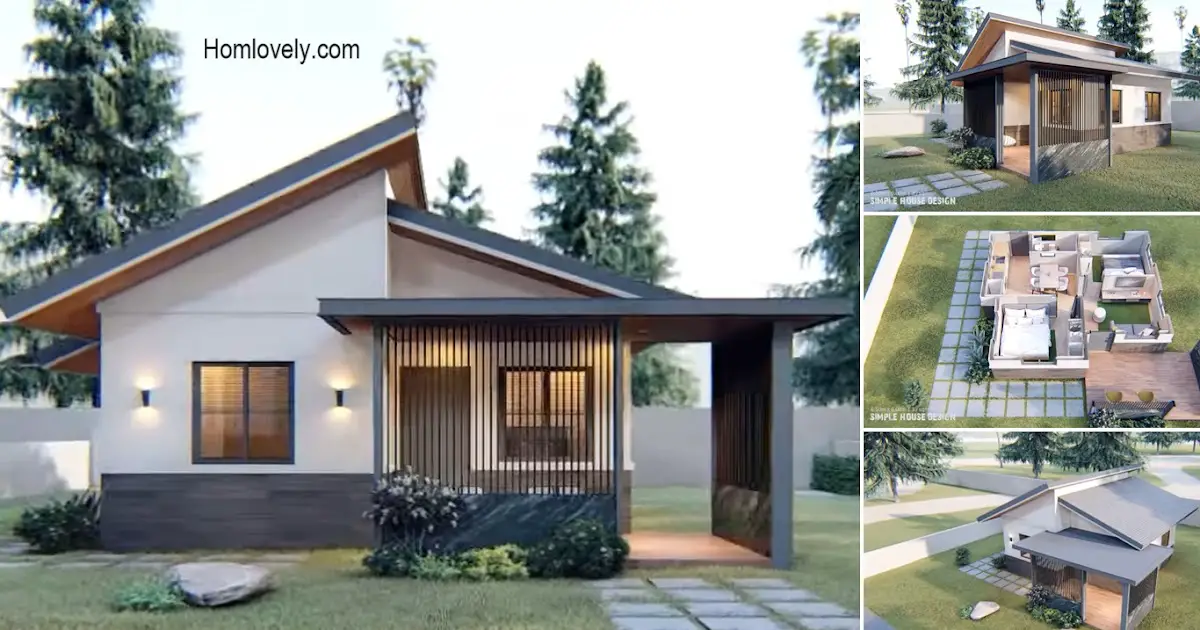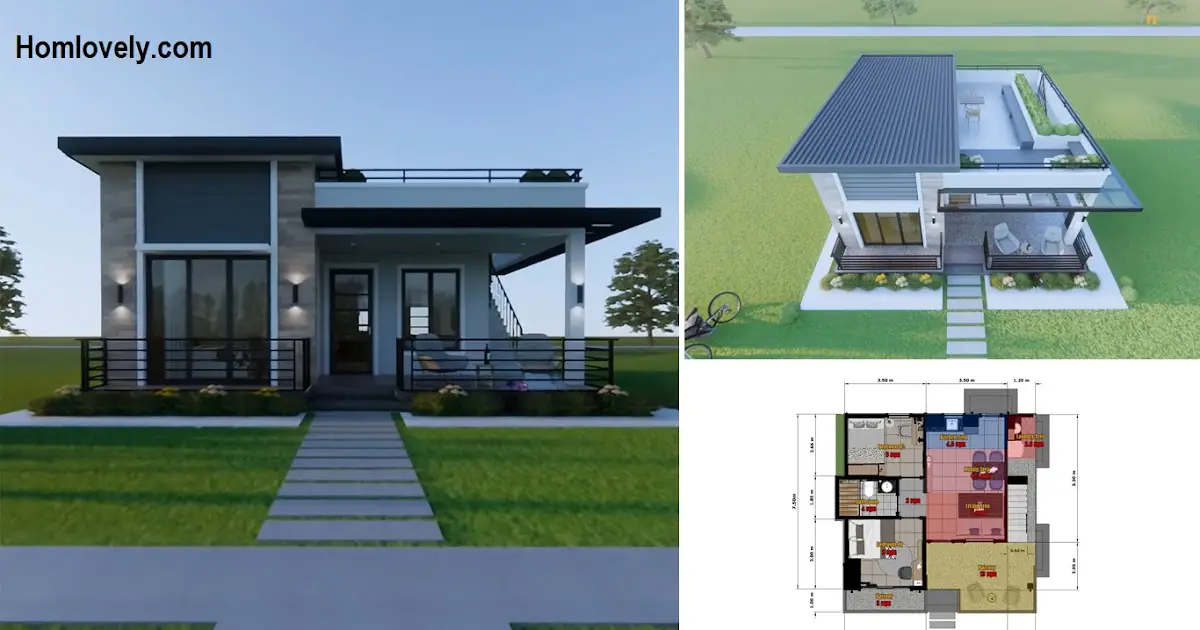Share this
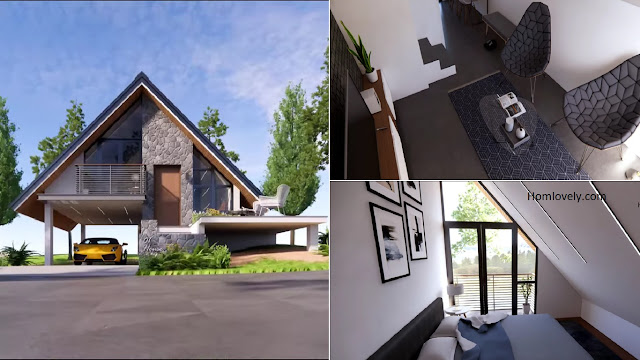 |
| 7 x 7 m Gorgeous Small House Design |
Facade design
.png)
From the outside it has looks luxurious, unique and minimalist design. The triangle roof become attention stealer of this house. The lower area can be used as a car park. The front area can also be used as an outdoor terrace by placing several chairs and tables.
Kitchen and dining area
.png)
Because it is only 7 x m, the main room consists of a kitchen and living room area. The dining and kitchen areas are kept to a minimum in order to utilize the available space. The sunlight coming from the kitchen window also adds to the aesthetics of this room.
Living area
.png)
Not far from the kitchen area, there is a living area that is made relaxing by placing two chairs in front of the TV, the black color is the right choice. You can also put a matching rug under the table.
Bedroom
.png)
Heading to the bathroom, this room is dominated by white color so as to make the room look clean and neat. There are two areas, dry and wet areas. Also equipped with a laundry area that becomes one with this room.
Bedroom
.png)
The bedroom has a slightly larger area than the previous room. This room gets a lot of sunlight thanks to the outer side door that directly faces the outside which is equipped with a mini balcony.
Perhaps this is the design you are looking for , hope it helps you!!
Author : Devi Milania
Editor : Munawaroh
Source : Arkiranz
