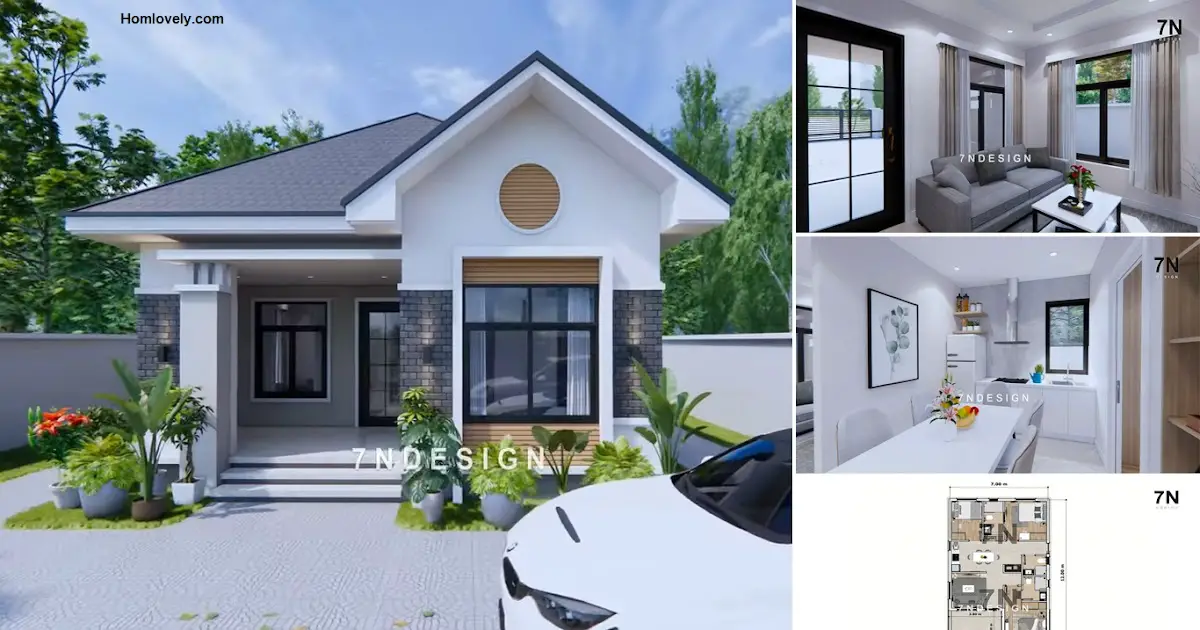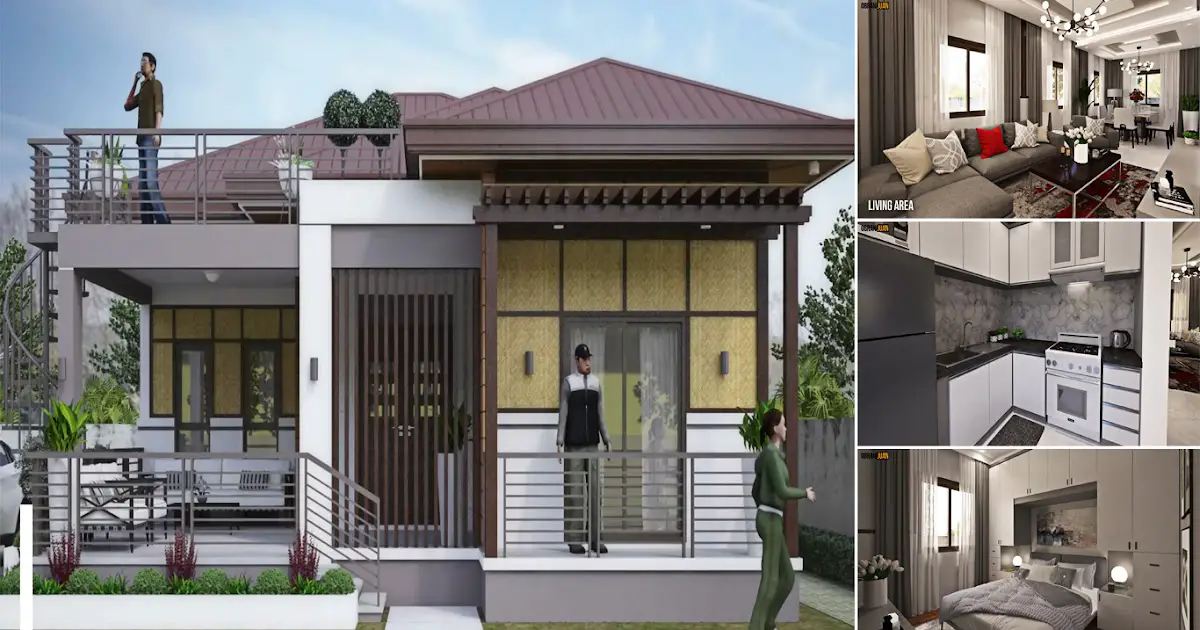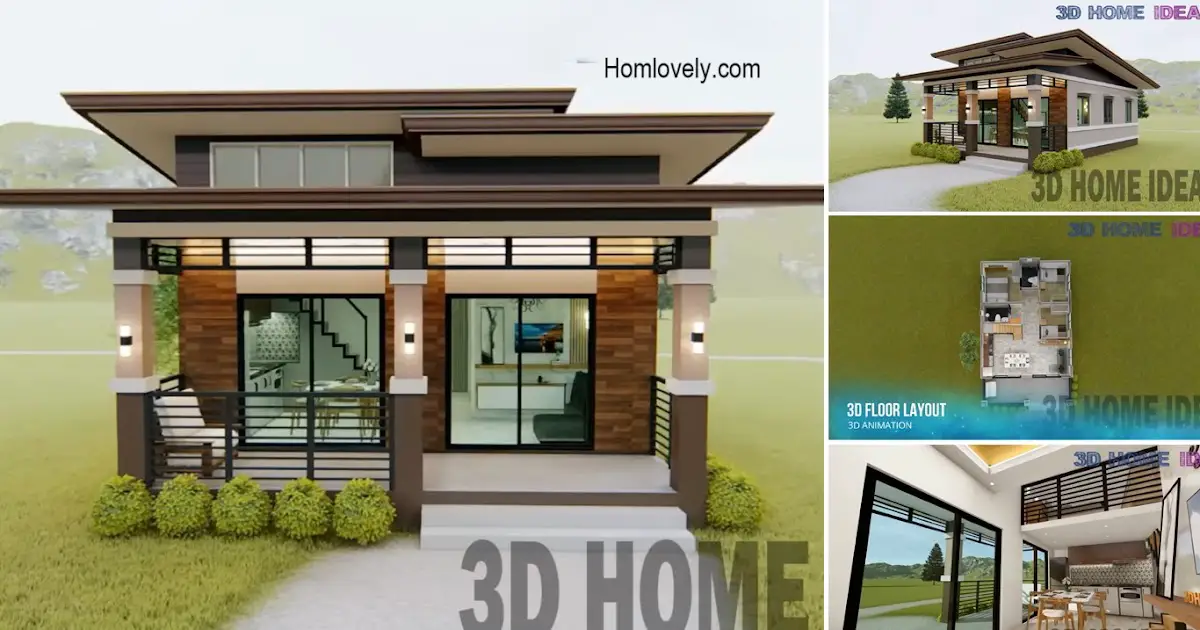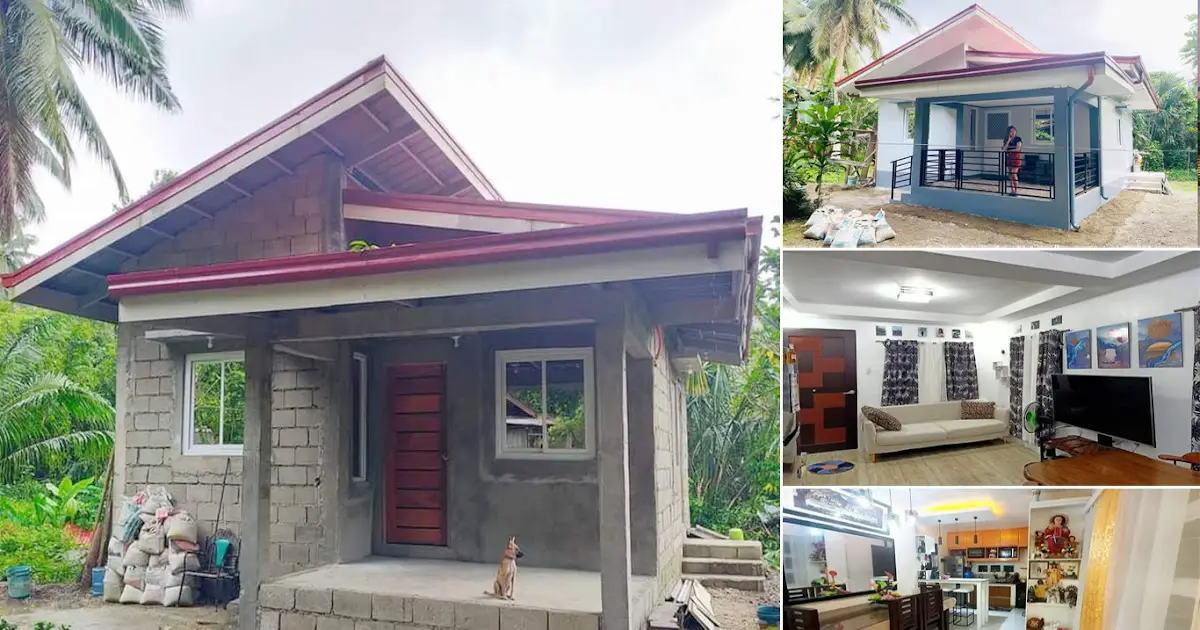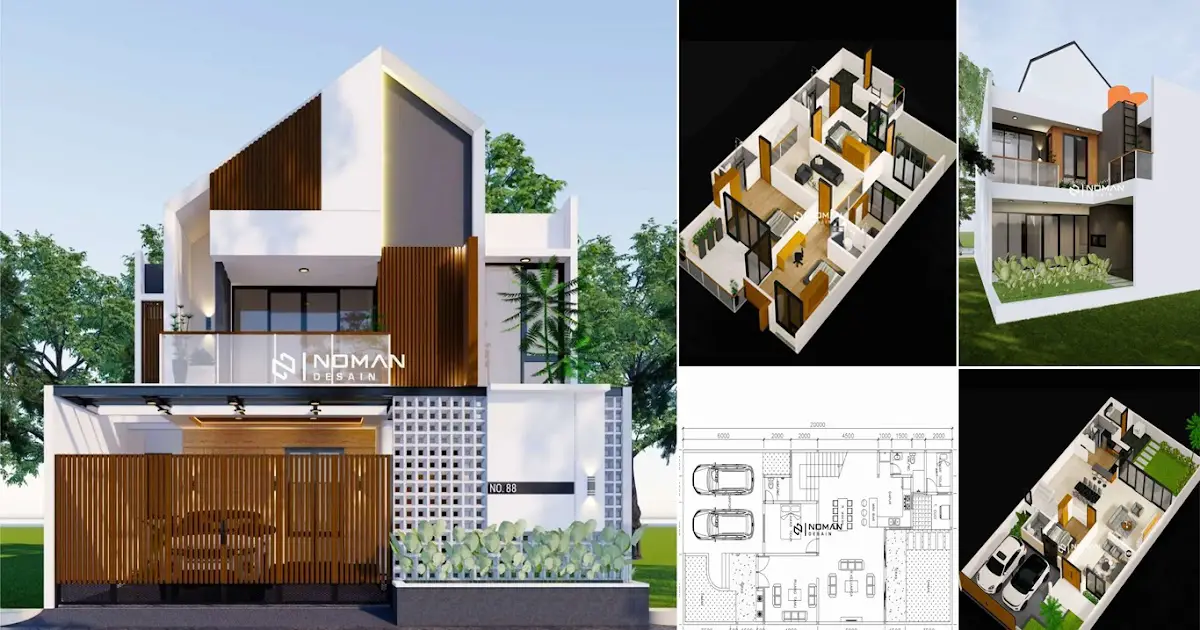Share this

— This 7 x 12 meter house design has a beautiful appearance with a simple structure. There are 3 bedrooms in it so it can be a perfect facility with family. For some other details of this house design, check out 7 x 12 m Simple House Design with 3 Bedrooms.
House facade design

The facade design of this house looks fresh with simple colors and combines natural elements in the form of natural stones. Large windows can also make the exterior look more elegant and make the room appear brighter.
Living room design

The interior has a minimalist and sleek style as seen from the smart arrangement of the sofa and space saving in the living room. Not much furniture is used so that the small living room does not appear cramped.
Dining area and kitchen design

Then at the back is the dining area and the kitchen, which has an overall white color. The choice of this color can give a more spacious, clean, neat, and calming effect. Not to forget, the presence of windows is very important so that the kitchen is not stuffy
Bedroom design

Then there is a bedroom with a king-size bed combined with a side table to place some items nicely. The owner can also add a work desk to make it more functional.
Floor plan design

For the floor plan, this 7 x 12 meter house includes a porch, living area, dining area, kitchen, laundry area, 3 bathrooms, and 3 bedrooms. See the detailed floor plan in the image above.
If
you have any feedback, opinions or anything you want to tell us about
this blog you can contact us directly in Contact Us Page on Balcony Garden and Join with our Whatsapp Channel for more useful ideas. We are very grateful and will respond quickly to all feedback we have received.
Author : Hafidza
Editor : Munawaroh
Source : 7N Design
is a home decor inspiration resource showcasing architecture,
landscaping, furniture design, interior styles, and DIY home improvement
methods.
Visit everyday. Browse 1 million interior design photos, garden, plant, house plan, home decor, decorating ideas.
