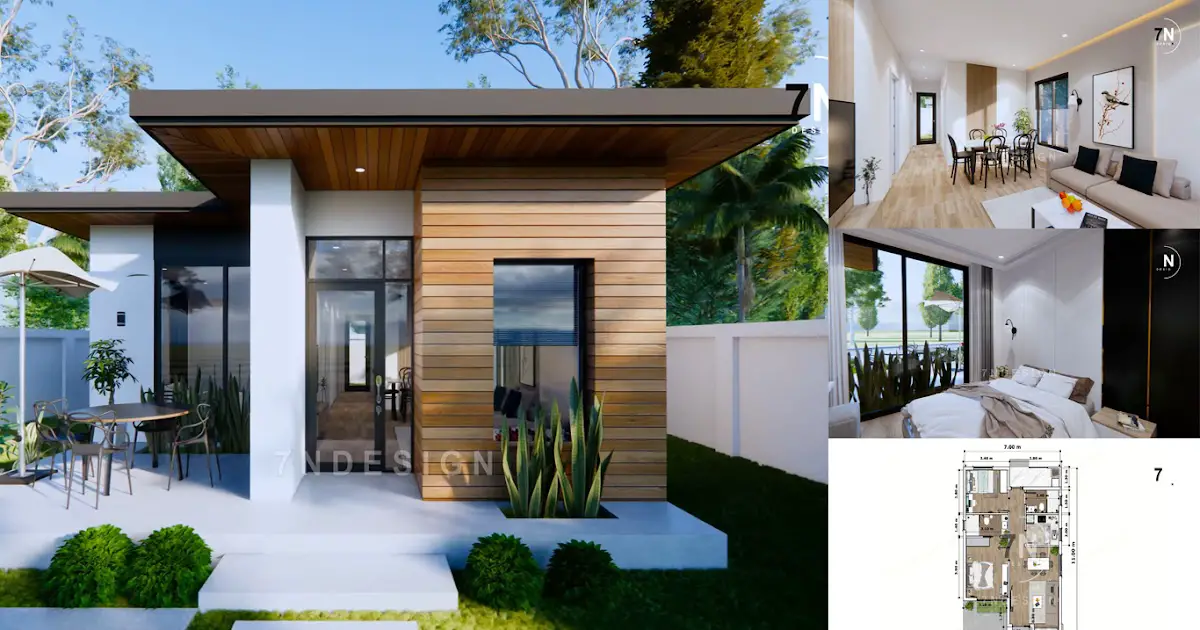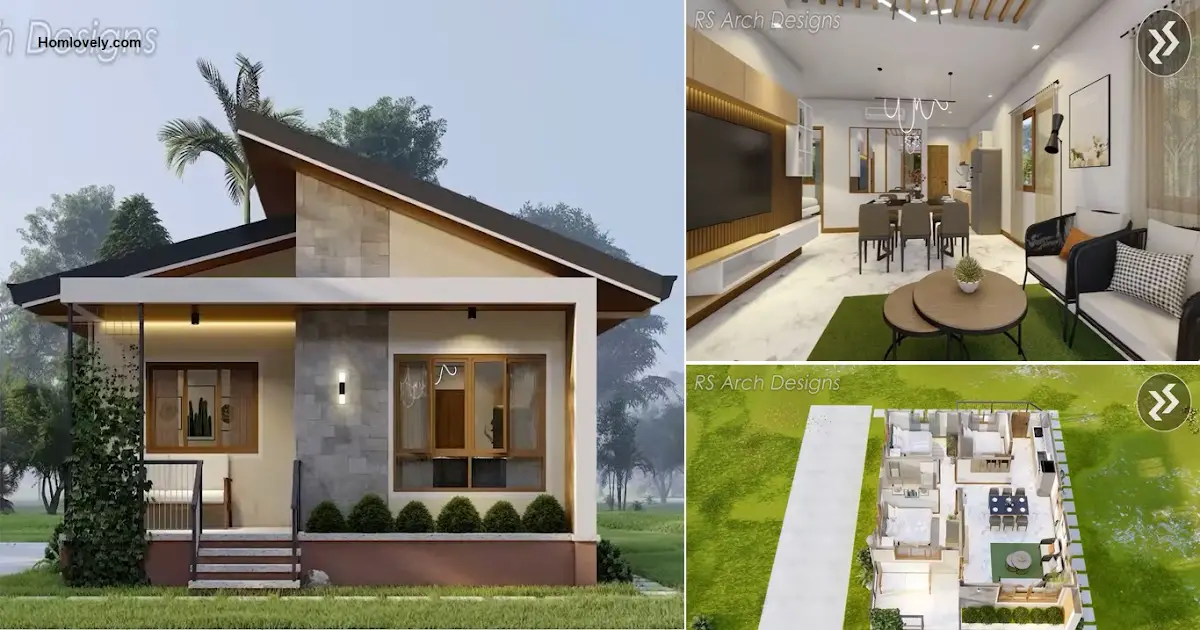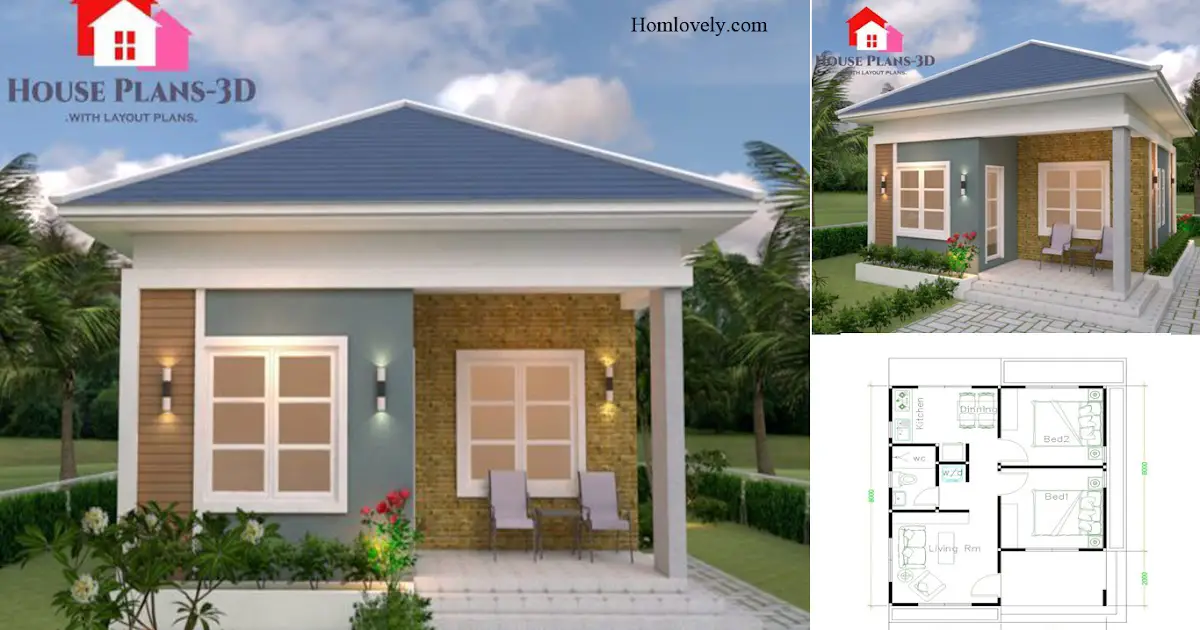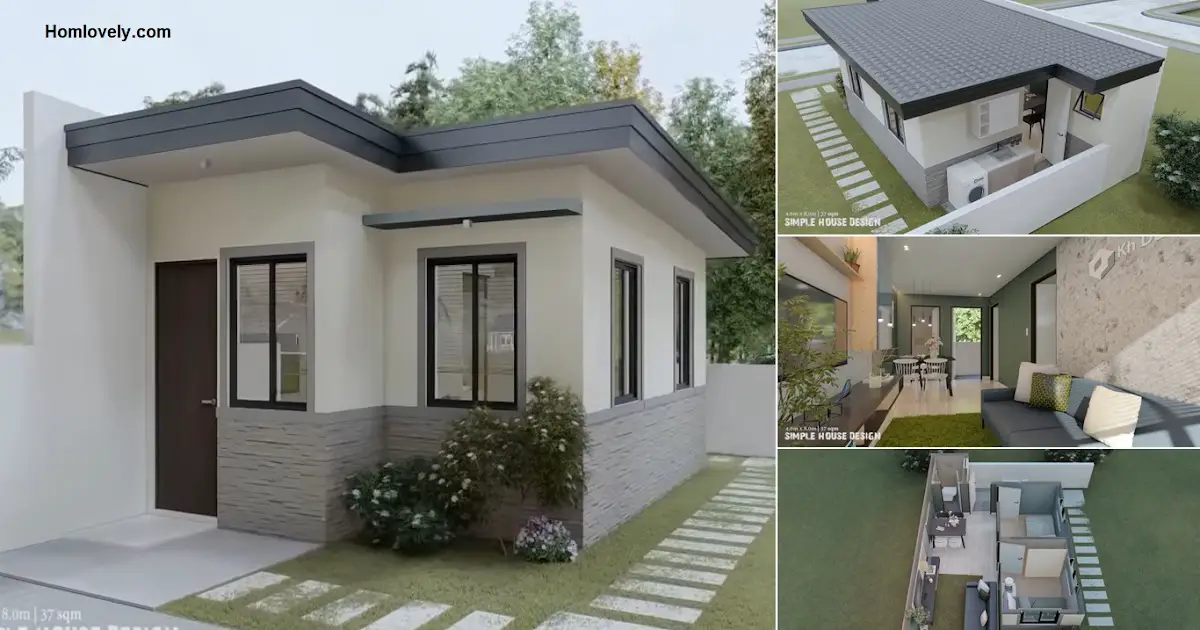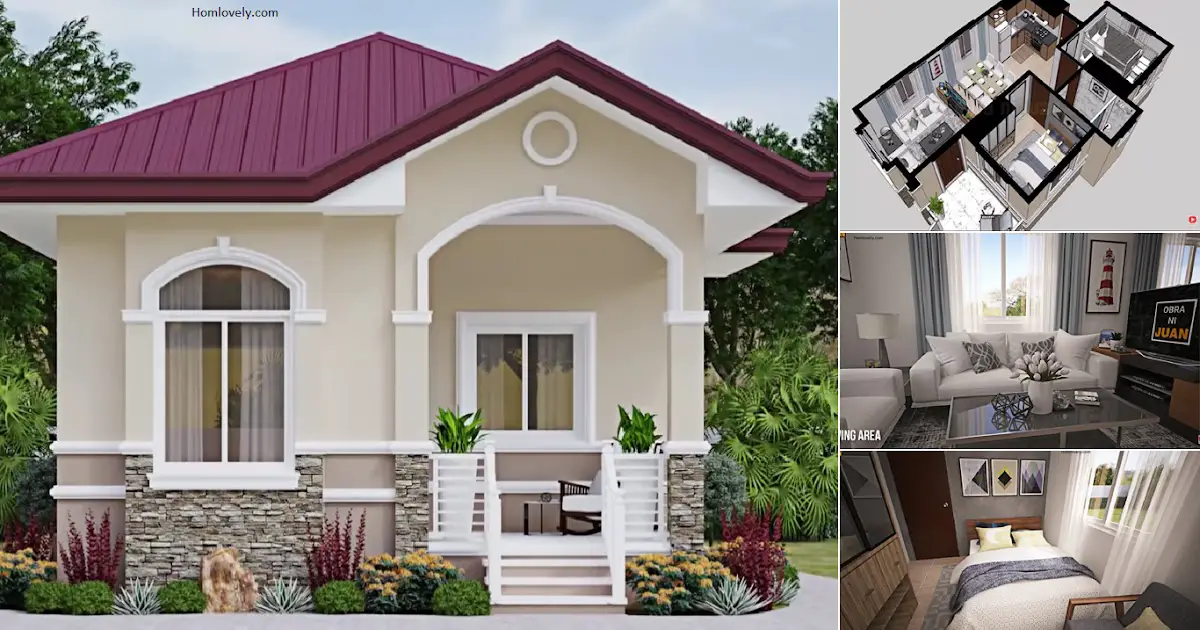Share this

— This minimalist-style home design can be an interesting idea for limited land. This design also comes with a floor plan and some interior details. To see more, check out 7 x 11 Meters House Design with 2 Bedrooms.
Exterior design

The front view of this house has a clean style with elegant details. The combination of soft and warm colors gives the house a timeless look. The front also appears to use a large glass area, giving it a more contemporary touch.
Interior design

The interior has elegant details with colors that are evenly distributed using soft tones and combined with minimalist furniture that is suitable for occupying a small space. This room is also made without a partition so that it is more airy and has easier access.
Kitchen design

The kitchen occupies the back area and is more enclosed. It is very important to create a more private area for convenience. The kitchen set adjusts the corner layout to save space. Large windows are essential to create a kitchen that is not stuffy.
Bathroom design

The small bathroom was made very elegant and modern using the white color combined with the warm touch of the LED strip. The shower area has a partition so it is more hygienic and has a nice plot.
Floor plan design

The 7 x 11 meter floor plan features a porch, living area, dining area, kitchen, bathroom, laundry area, back porch, and 2 bedrooms. See the room details and layout in the picture above.
If
you have any feedback, opinions or anything you want to tell us about
this blog you can contact us directly in Contact Us Page on Balcony Garden and Join with our Whatsapp Channel for more useful ideas. We are very grateful and will respond quickly to all feedback we have received.
Author : Hafidza
Editor : Munawaroh
Source : 7N Design
is a home decor inspiration resource showcasing architecture,
landscaping, furniture design, interior styles, and DIY home improvement
methods.
Visit everyday. Browse 1 million interior design photos, garden, plant, house plan, home decor, decorating ideas.
