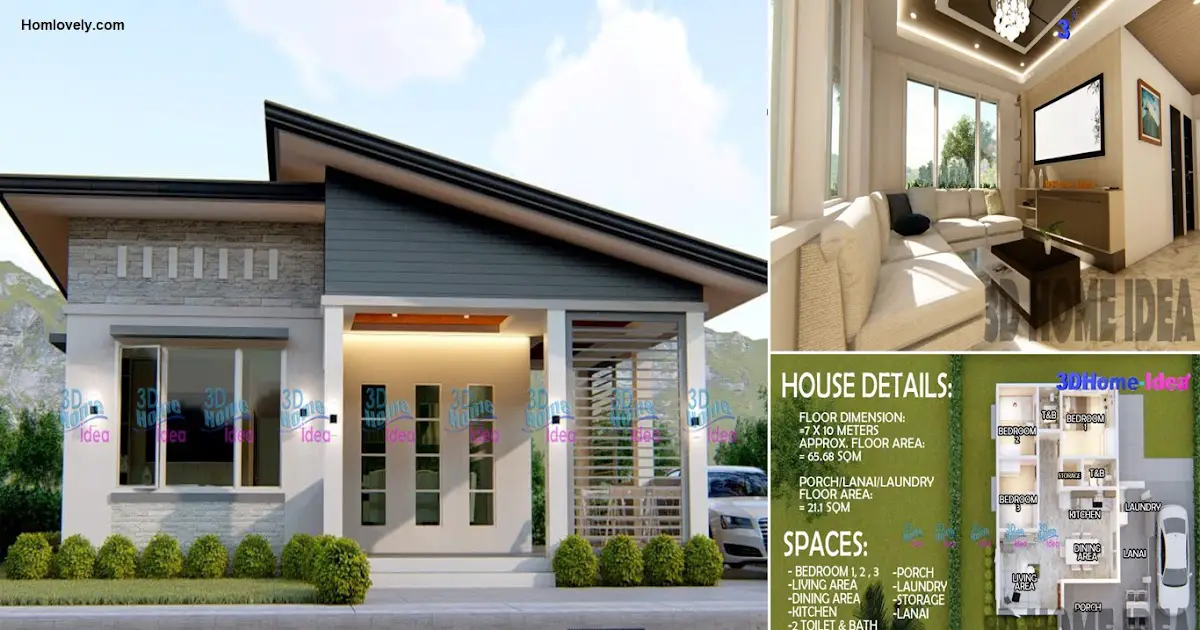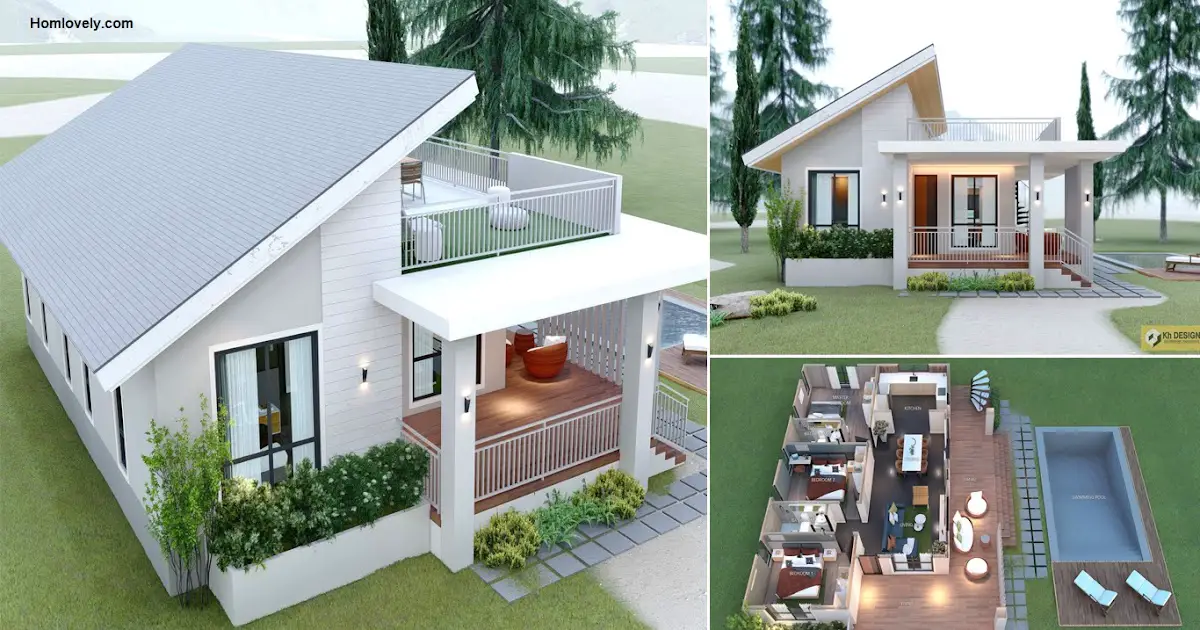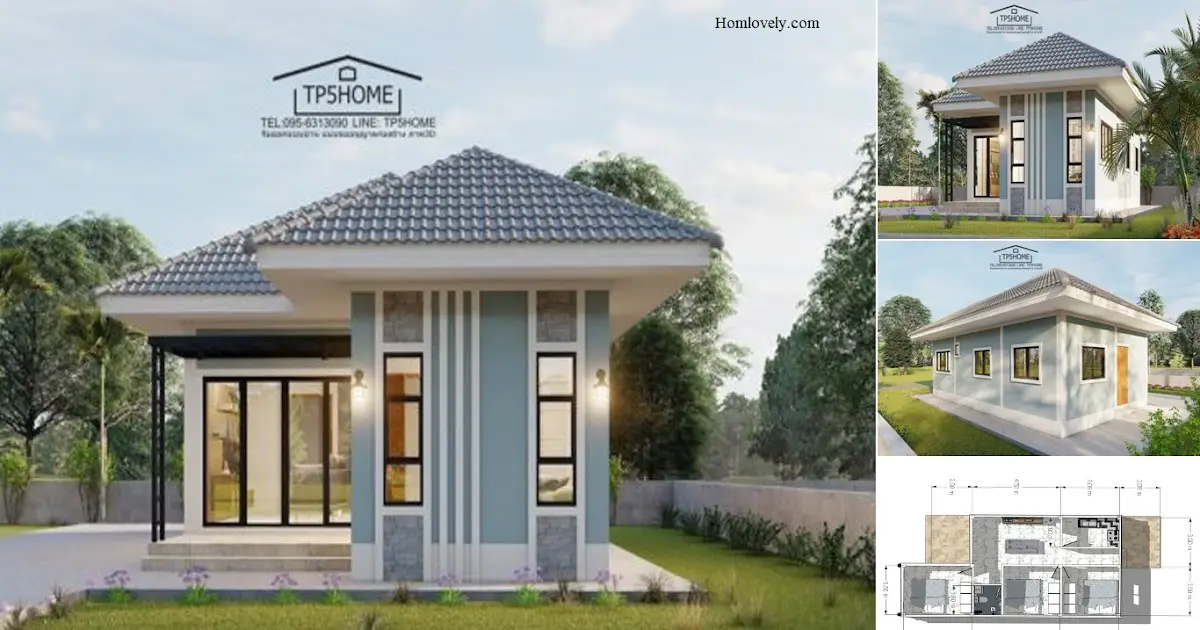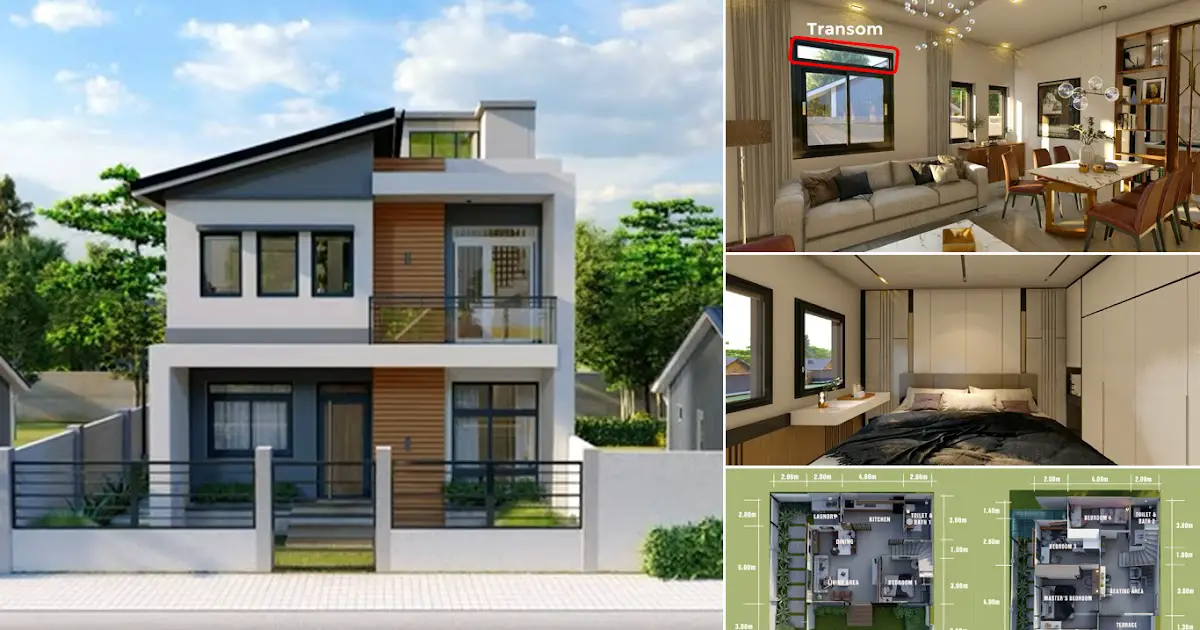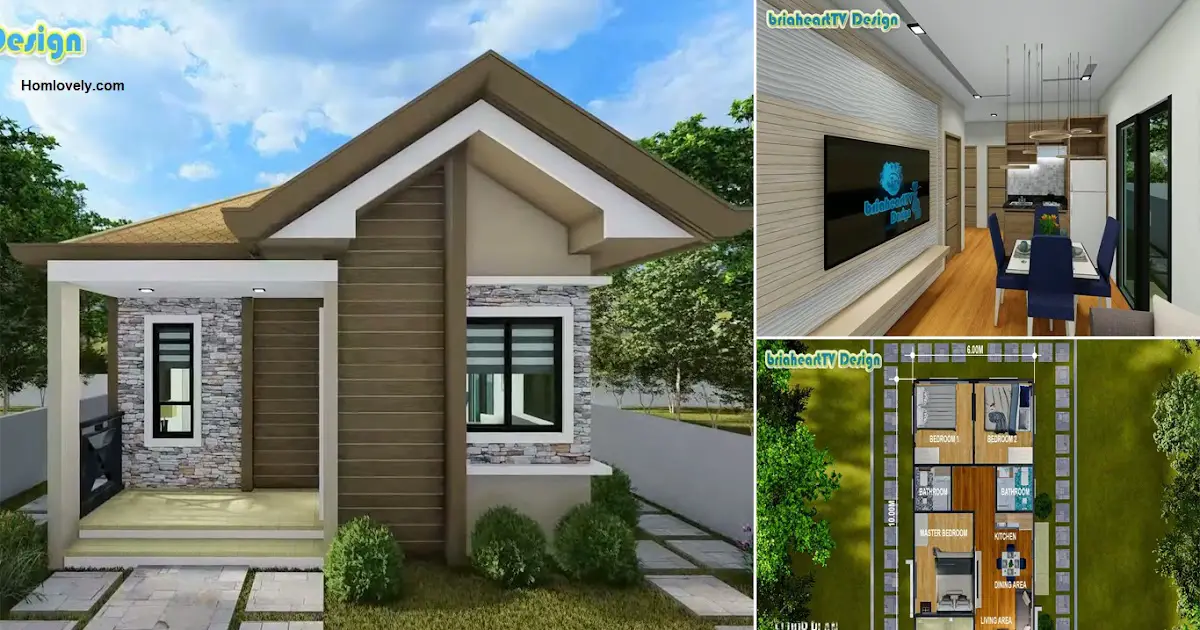Share this

— The following house designs have several comfortable rooms including 3 bedrooms for families. The exterior design of this house also has a simple look but still has a modern touch that makes it look eye-catching. For details, check 7 x 10 M Pleasant House Design Ideas with 3 Bedrooms.
House facade design

For the exterior, the design of this house has a simple appearance using natural colors and has a touch of natural stone which adds a variety of textures and dimensions. In addition, there is also a lattice in the porch area so that it can create shade.
Roof design

The details of the roof design, this house uses a shed roof model which has a minimalist look with the right slope so that rainwater does not stagnate and minimizes leakage. The roof design is also made to cover the building to the fullest so that the walls remain durable.
Floor plan design

With a size of 7 x 10 meters, this house design has several comfortable rooms for the owner. There is a living room, dining room, kitchen, 2 bathrooms, 3 bedrooms, laundry area and service area. You can see a more detailed plan in the image above.
Living room design

The design of the living room owned by this house is not very large in size but is still presented comfortably. Soft colors will catch light well from the large windows around it so that the living room doesn’t feel stuffy.
Dining area and kitchen design

For the next area, there is a dining area and kitchen which are in the same room. Both are laid out in an organized manner so as to create maximum function. A kitchen set with a linear arrangement is able to give a neat look and leave a large space for the dining area.
Author : Hafidza
Editor : Munawaroh
Source : 3D Home Idea
is a home decor inspiration resource showcasing architecture,
landscaping, furniture design, interior styles, and DIY home improvement
methods.
Visit everyday. Browse 1 million interior design photos, garden, plant, house plan, home decor, decorating ideas.
