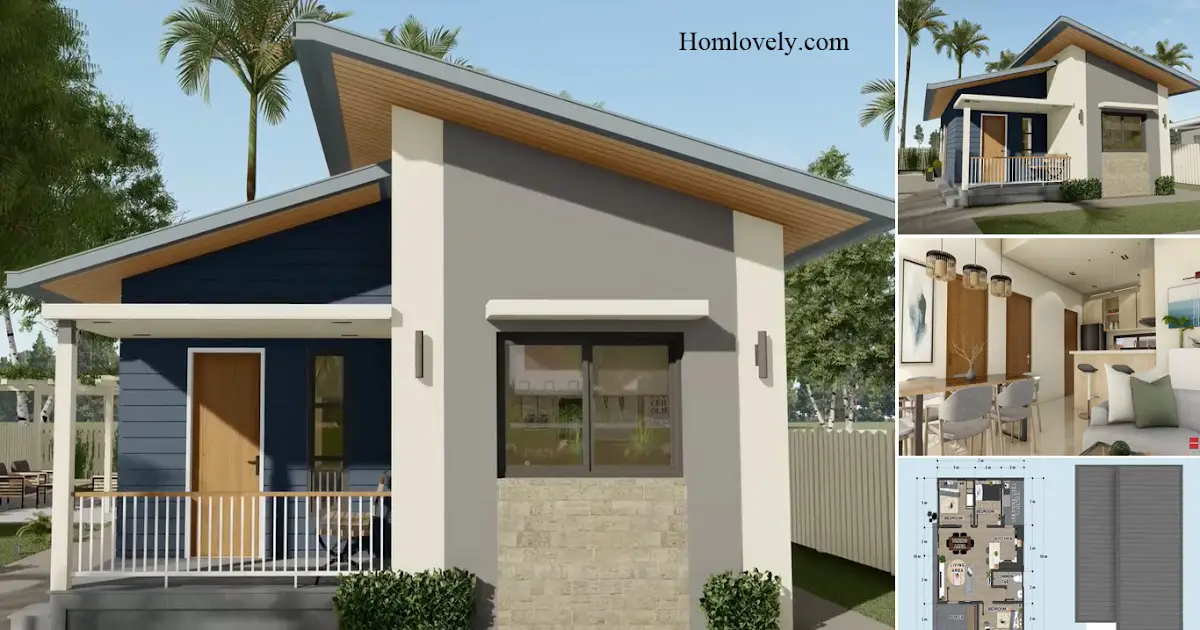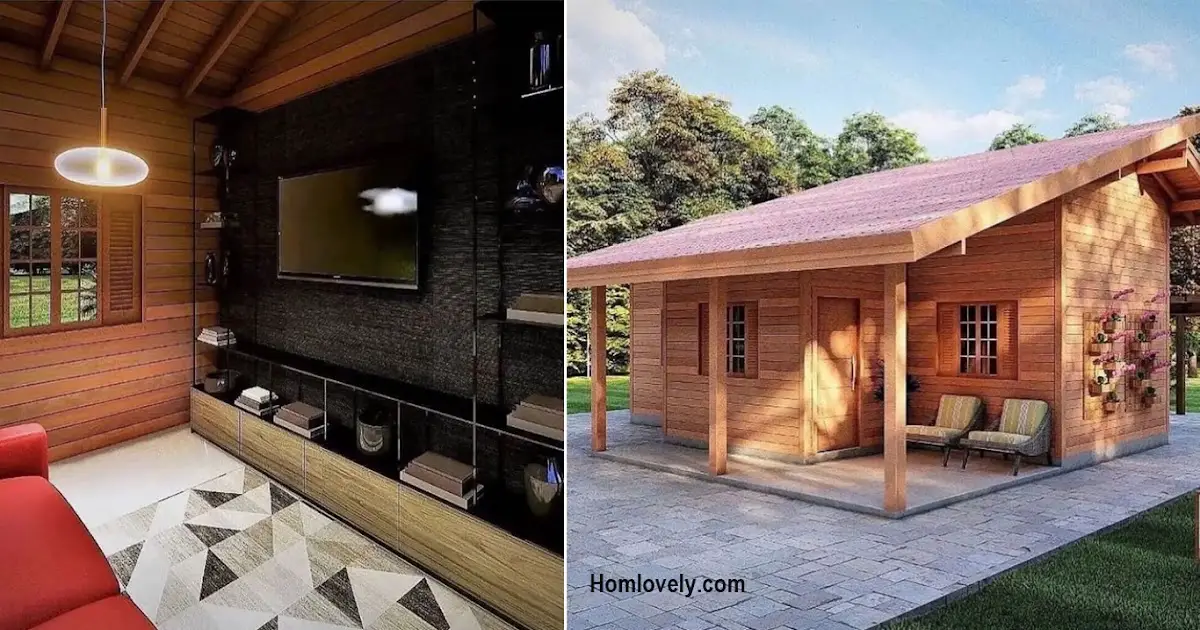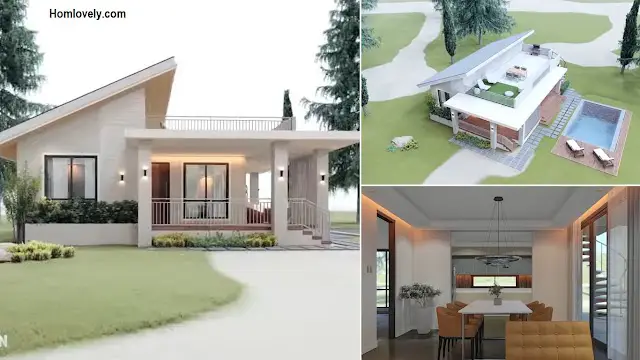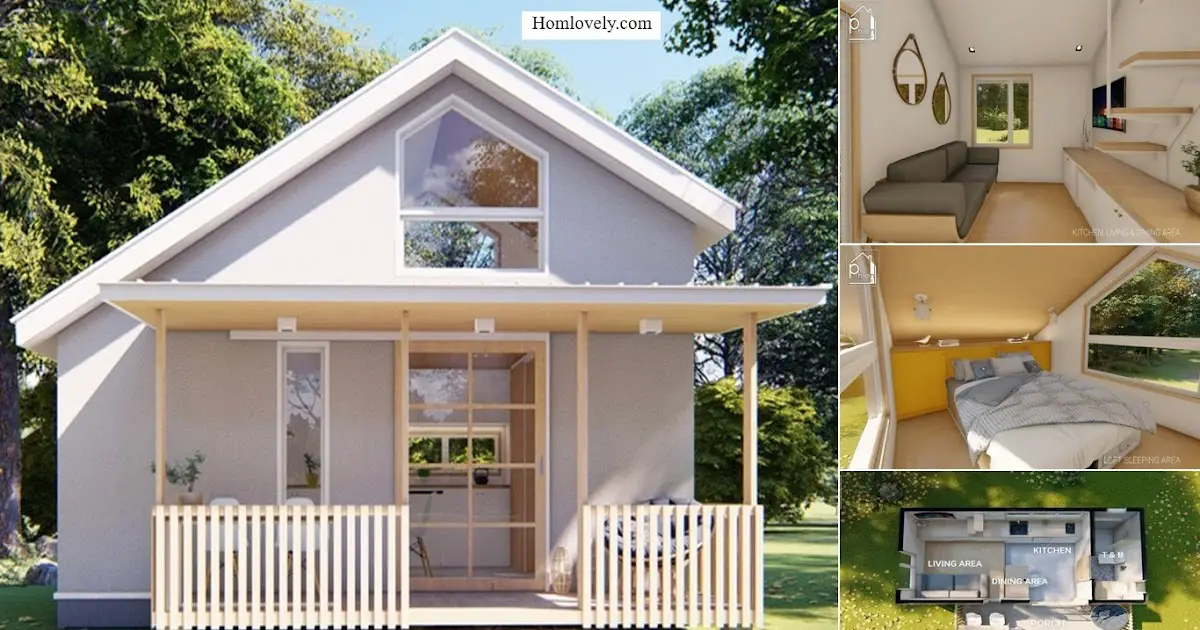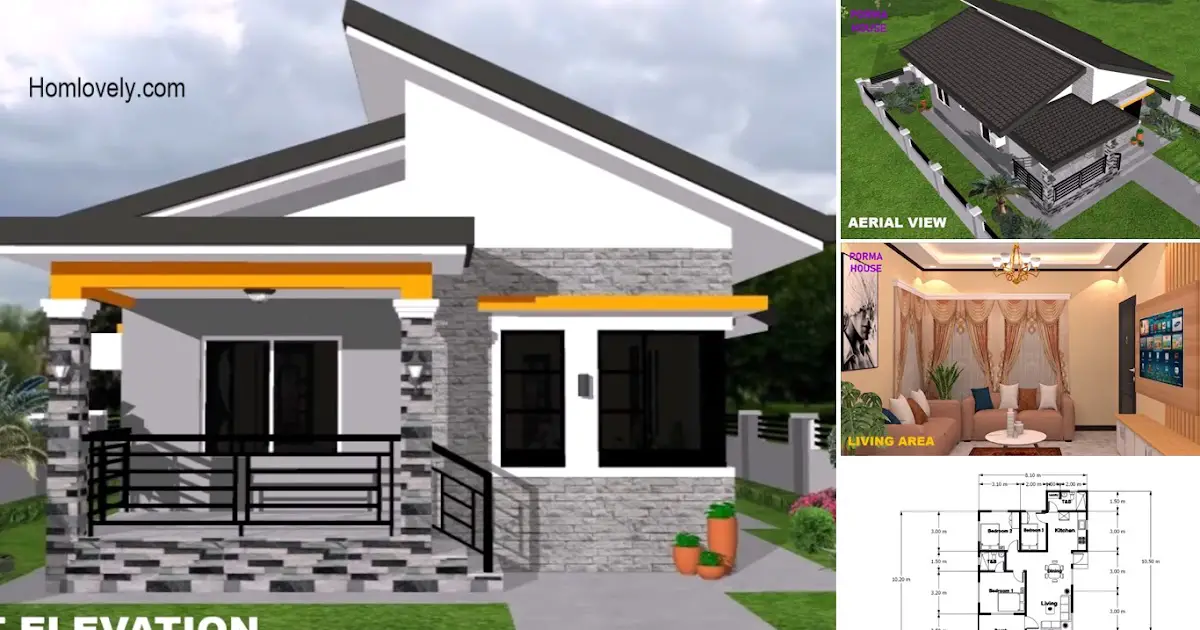Share this

Facade Design

The appearance of the facade of this house presents a modern impression with a one-story house design. In the appearance of the facade of this house is equipped with wooden doors and large glass windows so as to maximize the lighting that enters the room of the House. You can also apply natural rock motifs to the appearance of the facade to make the House attractive.
Central Room Design

Enter the room there is a living room with complete facilities. The living room is equipped with a living room that uses a light gray sofa bed. Dining room with a comfortable design that uses wood material so it looks natural and adds warmth. As for the kitchen using a kitchen set with natural wood color matching the dining room.
Bedroom Design

For this bedroom has a large enough size so you can maximize its function. The bedroom is equipped with a large enough mattress with a beautiful color. The design of the bedroom with a large glass window looks comfortable and attractive. You can also add a table with wood material as a decoration or comfortable workplace.
Floor Plan

This small house consists of :
– Porch
– Living Room
– Dining Room & Kitchen
– Laundry Room
– Bathroom
– 3 Bedroom
Author : Dwi
Editor : Munawaroh
Source : various sources
