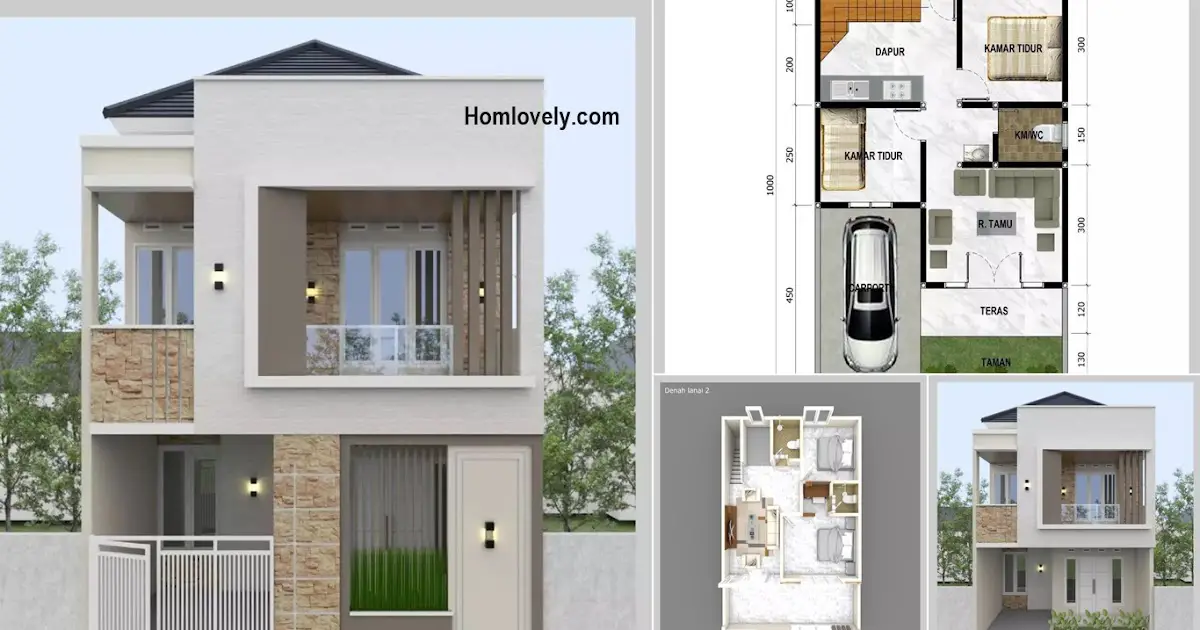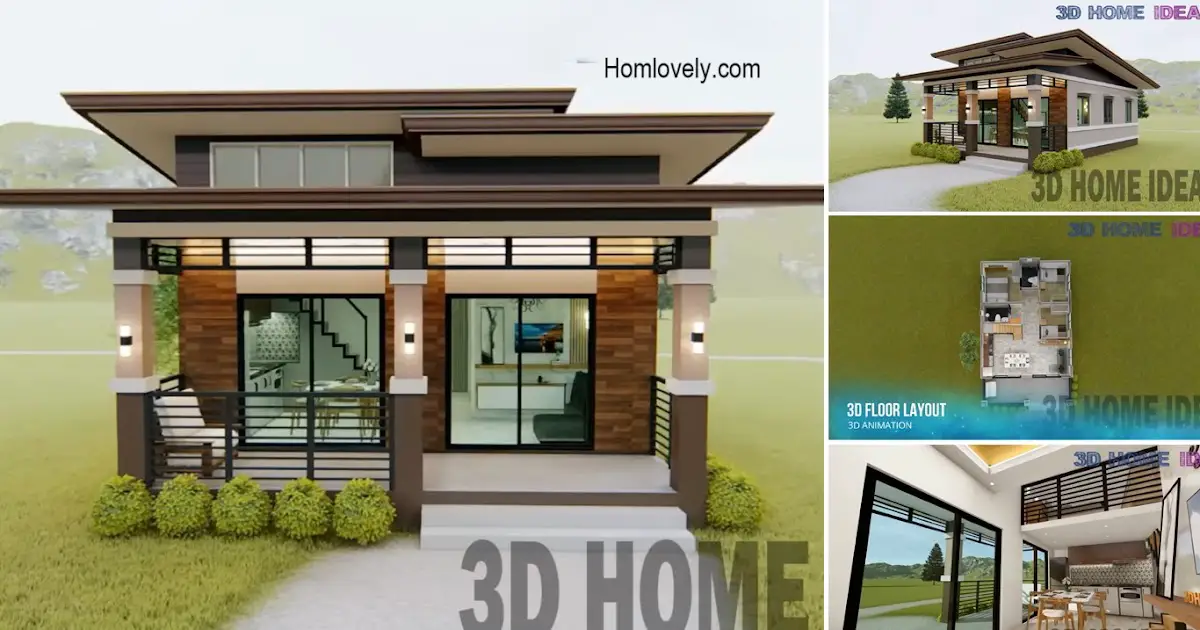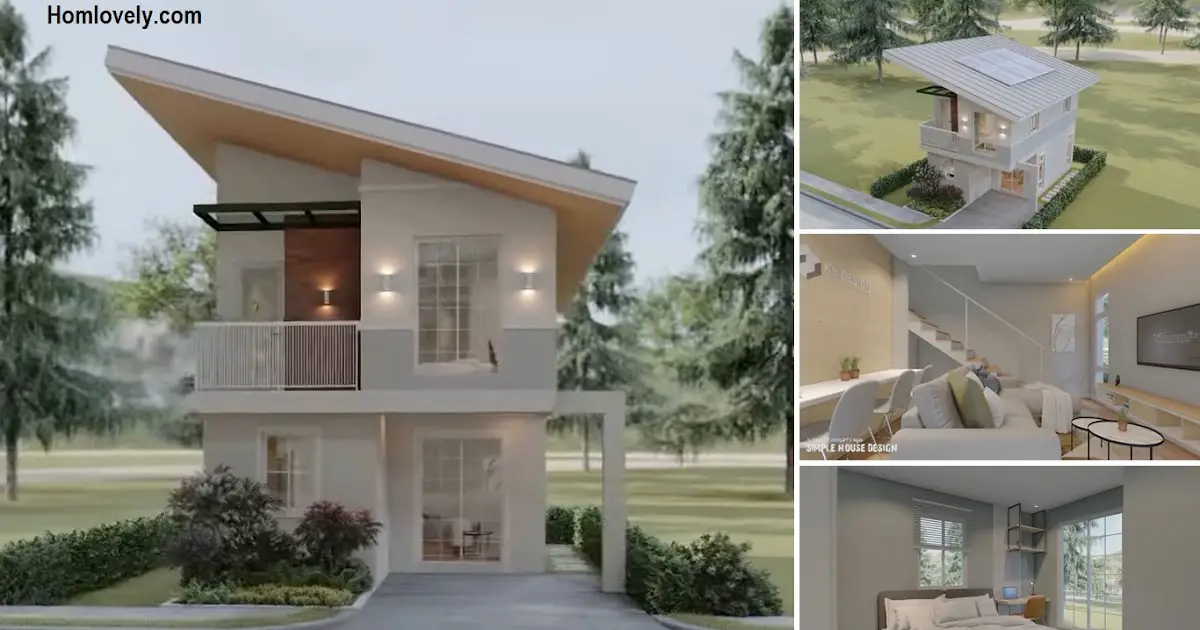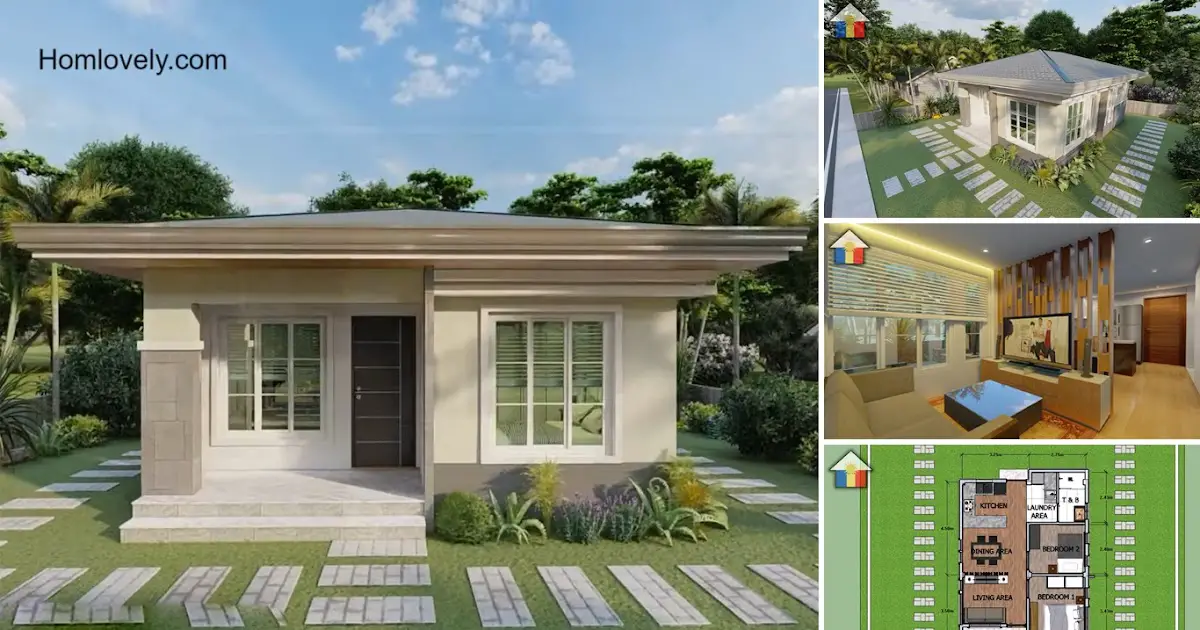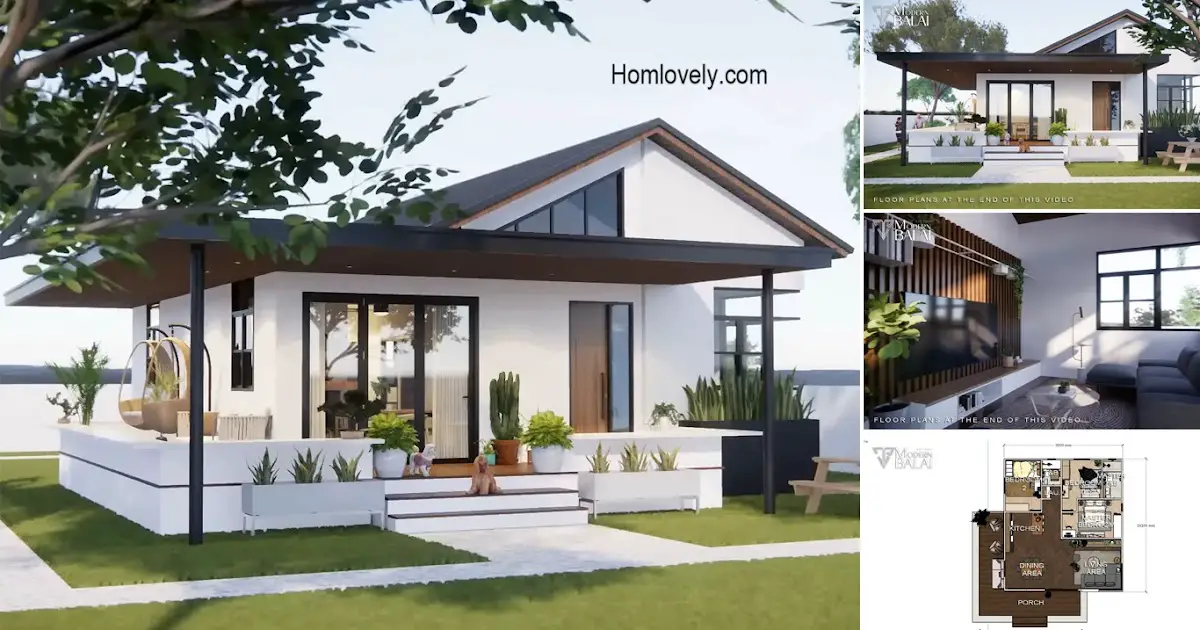Share this

– This 2-storey modern house design has quite complete facilities. There are 4 bedrooms and can accommodate up to 8 people. Check out the detailed review below.
Facade looks

There are 2 types of fences in this 2-storey residence. Namely permanent fences and fences used for access in and out. You can decorate a permanent fence by installing some lighting such as lanterns or other types of lamps. It never hurts to plant some plants in front of this permanent fence so that the environment feels fresher and soothing.
Fresh mini garden

In front of the terrace of the house, there is a space that you can use to create a small minimalist garden. Make a box planter and then grow plants in it. This will certainly make the minimalist garden in this area of the house more neat and eye-catching.
Balcony spot looks

In addition to the glass guardrail guard, the balcony area on the second floor has wooden beam pallets on the balcony side. This can certainly beautify the balcony design. Also, add some lighting for a beautiful and cozy balcony.
2D & 3D floor plans


Floor plan on the first floor:
- garage
- garden or yard
- terrace
- living room
- kitchen
- dining room
- 2 bedrooms
- bathroom


On the second floor, there are:
- 2 bedrooms
- family area
- 2 bathrooms
- mushola or praying room
- balcony
Author : Yuniar
Editor : Munawaroh
Source : archiputra_desain
is a home decor inspiration resource showcasing architecture, landscaping, furniture design, interior styles, and DIY home improvement methods.
If you have any feedback, opinions or anything you want to tell us about this blog you can contact us directly in Contact Us Page on Balcony Garden and Join with our Whatsapp Channel for more useful ideas. We are very grateful and will respond quickly to all feedback we have received.
Visit everyday. Browse 1 million interior design photos, garden, plant, house plan, home decor, decorating ideas.
