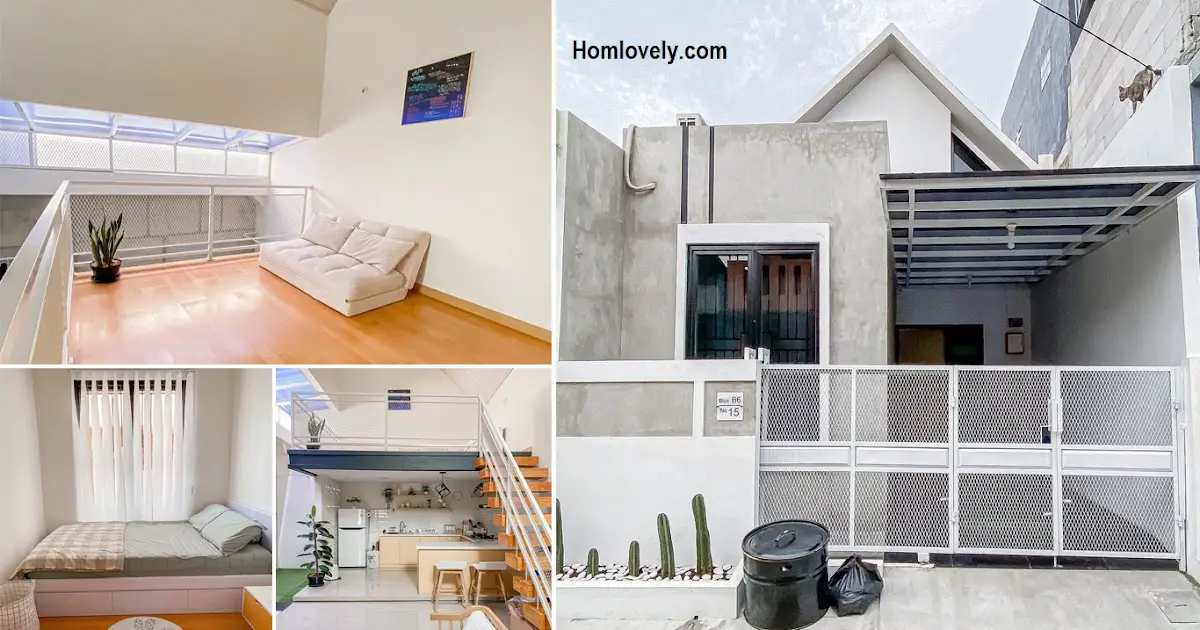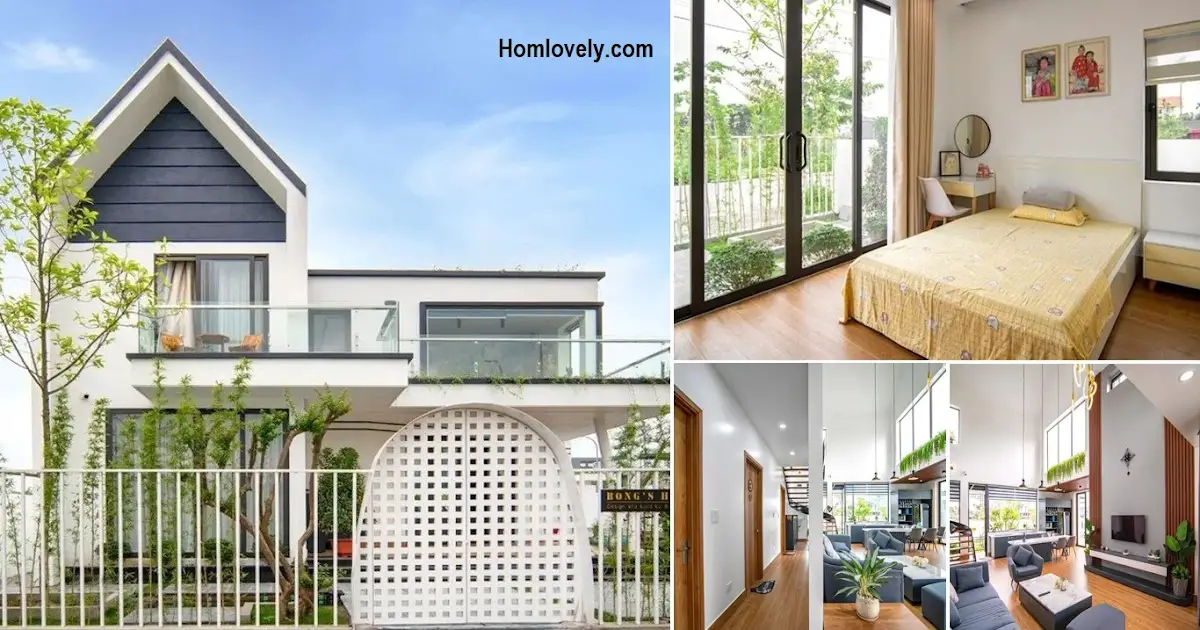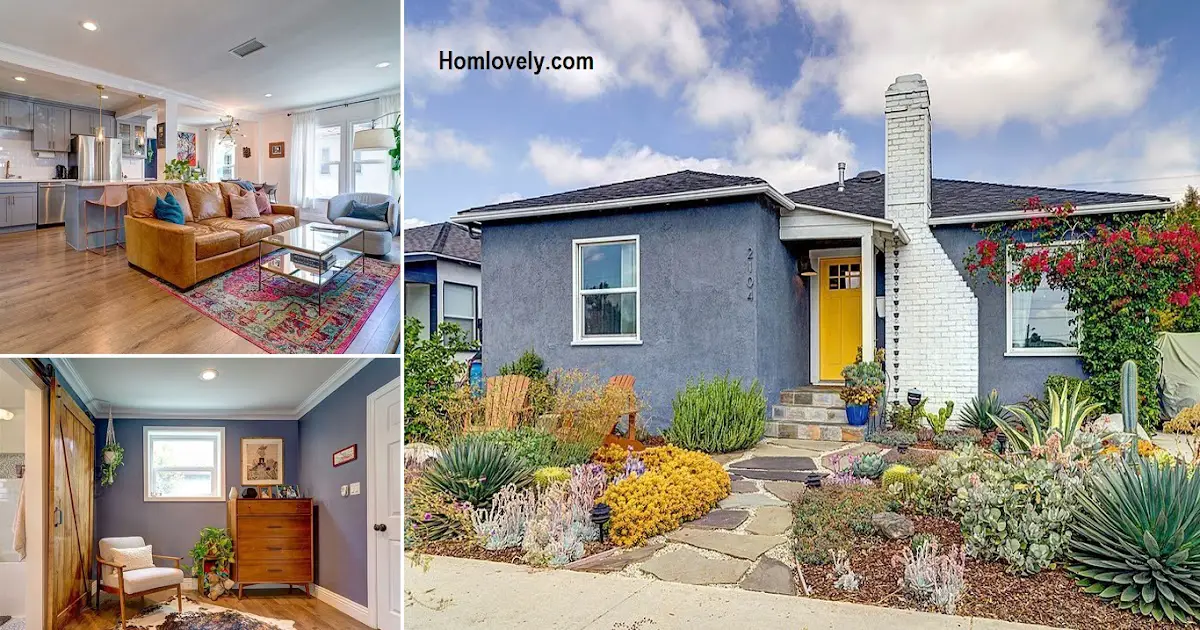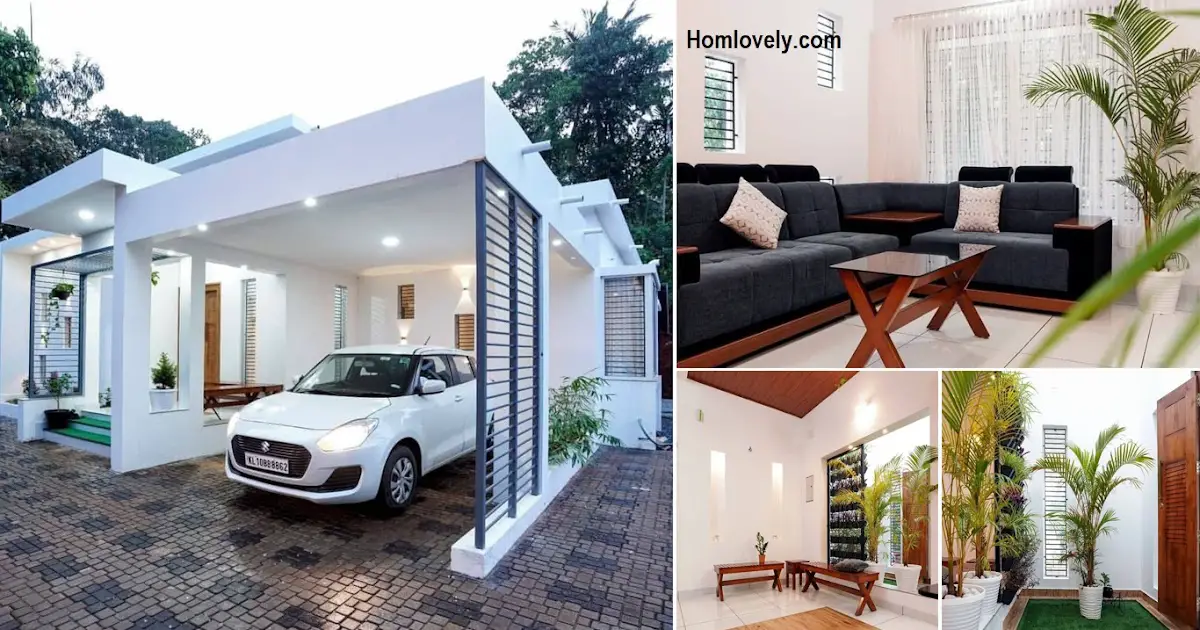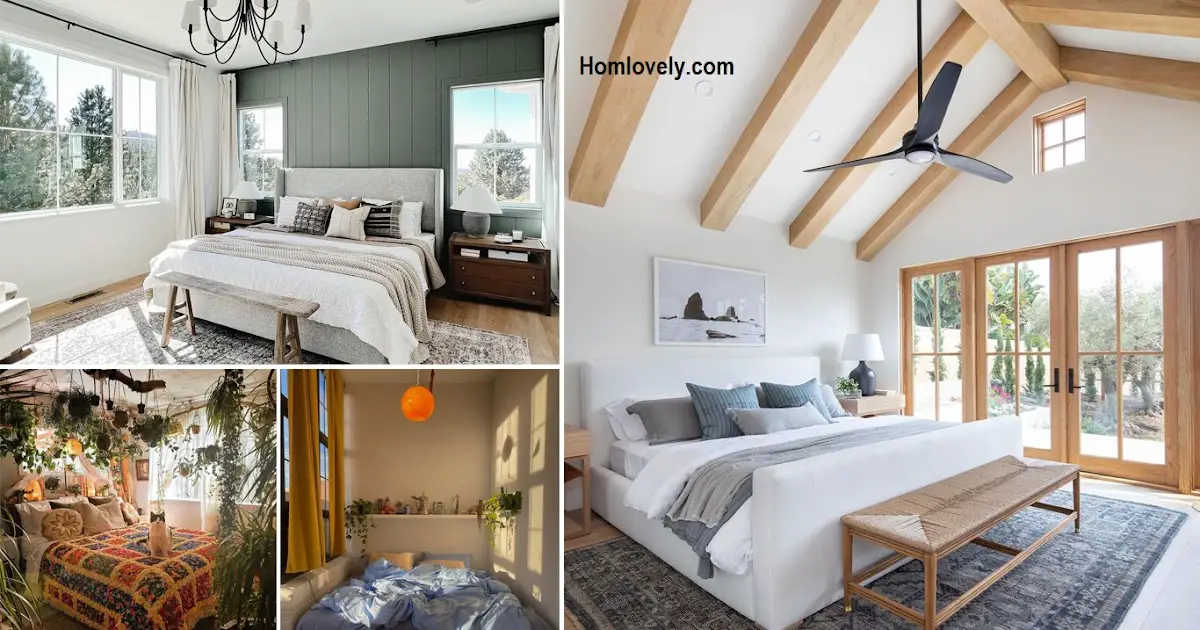Share this

– The mezzanine is an area that has sit above a larger, double-height room, typically overlooking the space below. Mostly use open-plan, it can make the house feel comfy, spacious, and private zone or form a bright and airy gallery hallway to upstairs rooms. See these 7 Stunning Mezzanine House Ideas for the Urbanite. Check it out!
Exterior

Typical in urban style, the exterior of this mezzanine house uses simple design and hues. You can use bright hues for a clean and bigger look. And get safety by installing the fence in front of your house. Use similar hues and good fences that make matching and stunning designs.
Living room

The simple and stunning design of the living room makes you feel comfy to spend time in this area. You can hang the TV on the wall for efficiency. Then, place a sofa and table. You also can hang the rack to display the ornament or mini cabinet for storage.
Bedroom

The window in the bedroom can give natural light from the outside and good air ventilation. You can make this interior design use bright hues for a clean and spacious accent. Put the bed with storage under it. It will make you feel multifunctional and minimize the stuff in the bedroom area.
Space area

If you have an empty area, use it for utilize spot. Like for laundry room, mini playground, mini library, and more. No matter the size, you can use clever design to have a pleasant area in this mezzanine home.
Enjoyable spot

The next empty area located on the second floor can use for other places. Like using it for an enjoyable spot, gathering area, or other. With the wood floor, you can put simple sitting furniture or just sofa cushions. And don’t worry about the plant to make fresh the atmosphere.
Kitchen

Using an open concept also makes a home look bigger and feel spacious. The living room has no need for a barrier with the kitchen also makes this accent feel pleasant.
Make the interior of the kitchen and living room use bright hues and minimize the stuff. It will avoid messy and narrow home design and decoration.
Dining room

Get a simple design by merging the dining room with the kitchen area. You also can make the dining table used in one with the kitchen table. So, it will call a mini bar for modern and millennial vibes. Install the unique and aesthetic hang lamps above the dining table for a pretty spot design.
Author : Yuniar
Editor : Munawaroh
Source : indriyhome
is a home decor inspiration resource showcasing architecture, landscaping, furniture design, interior styles, and DIY home improvement methods.
Visit everyday… Browse 1 million interior design photos, garden, plant, house plan, home decor, decorating ideas.
