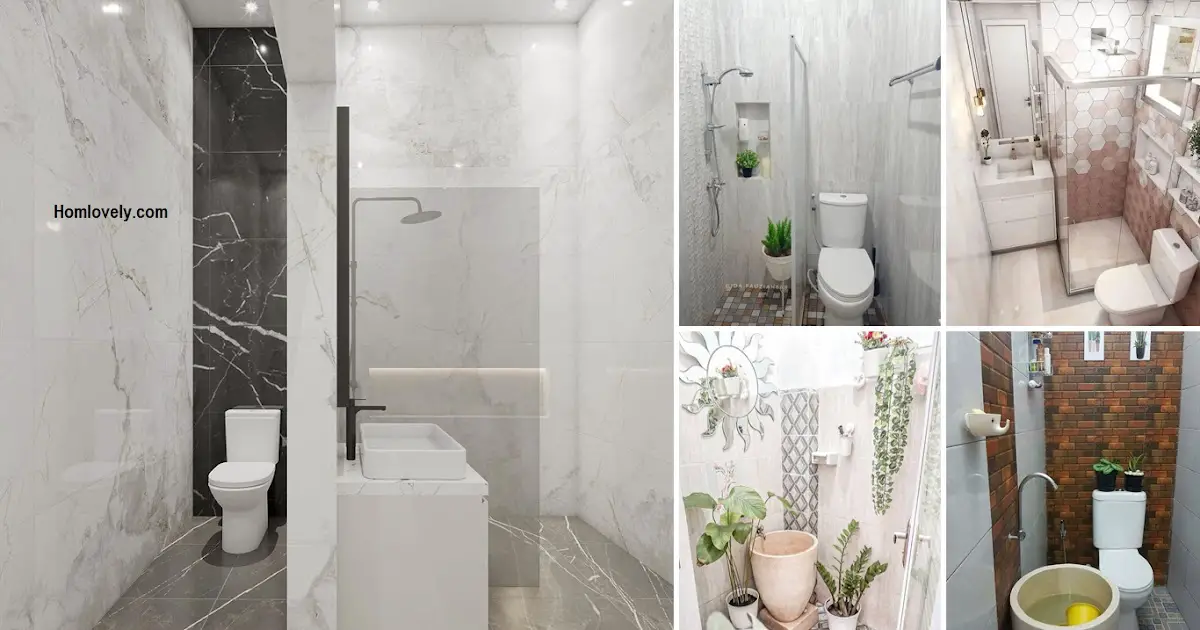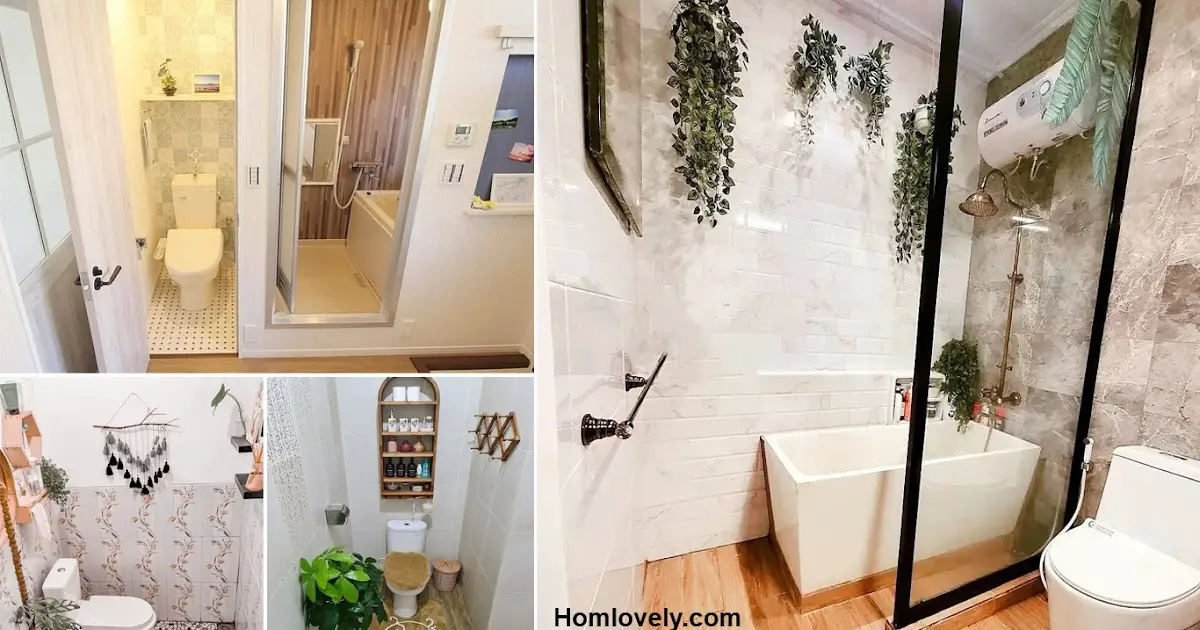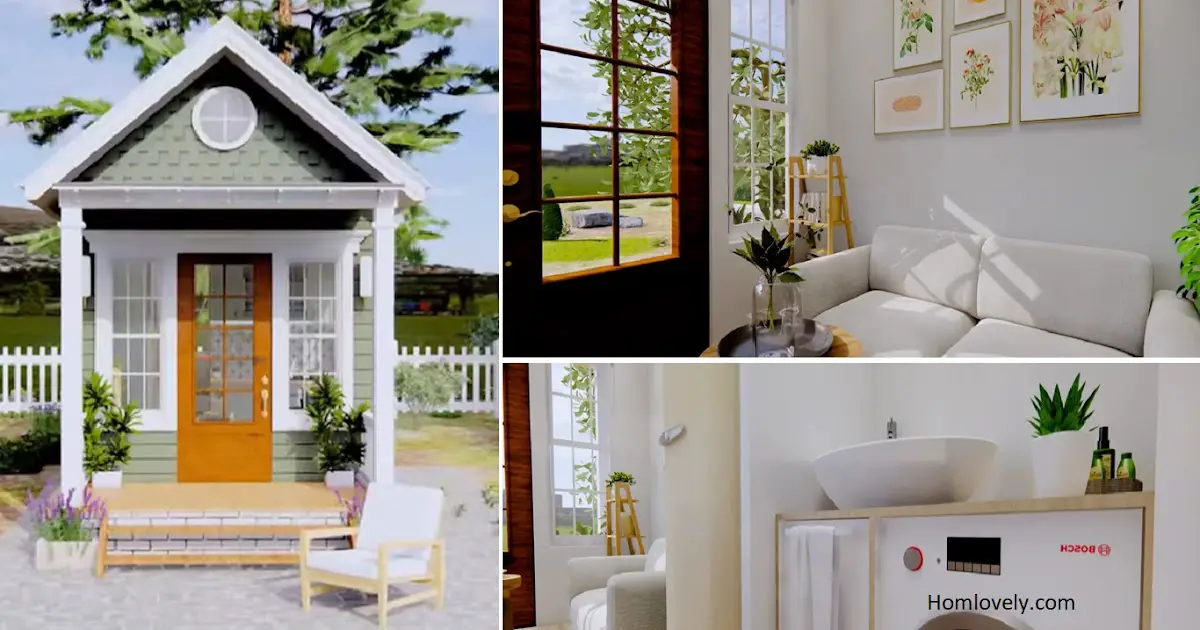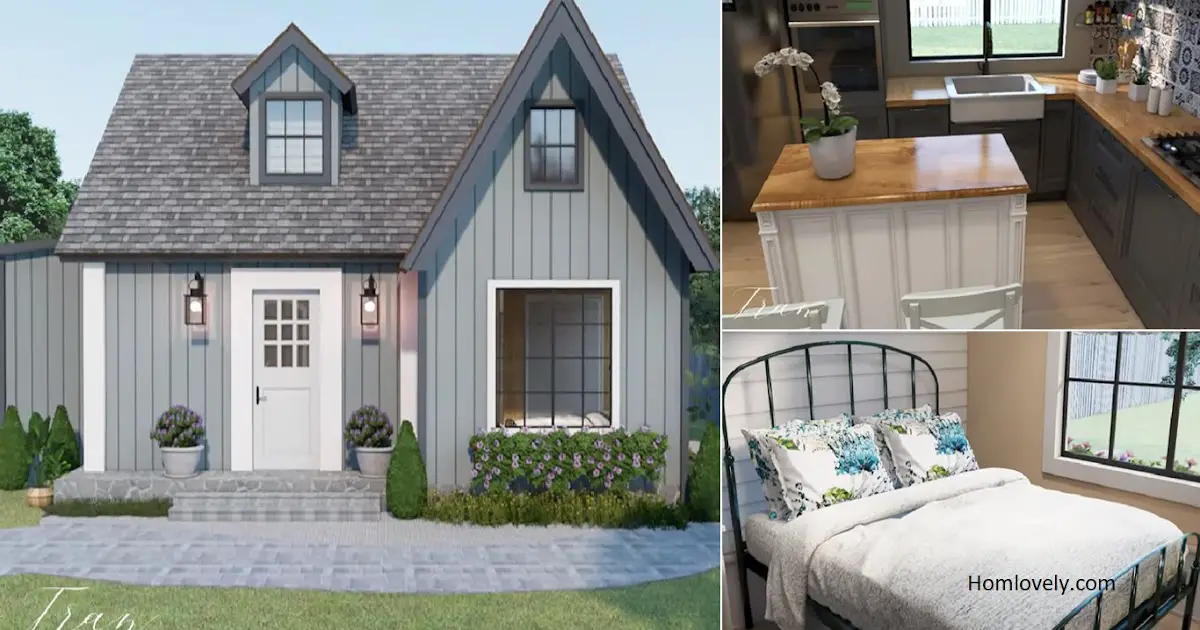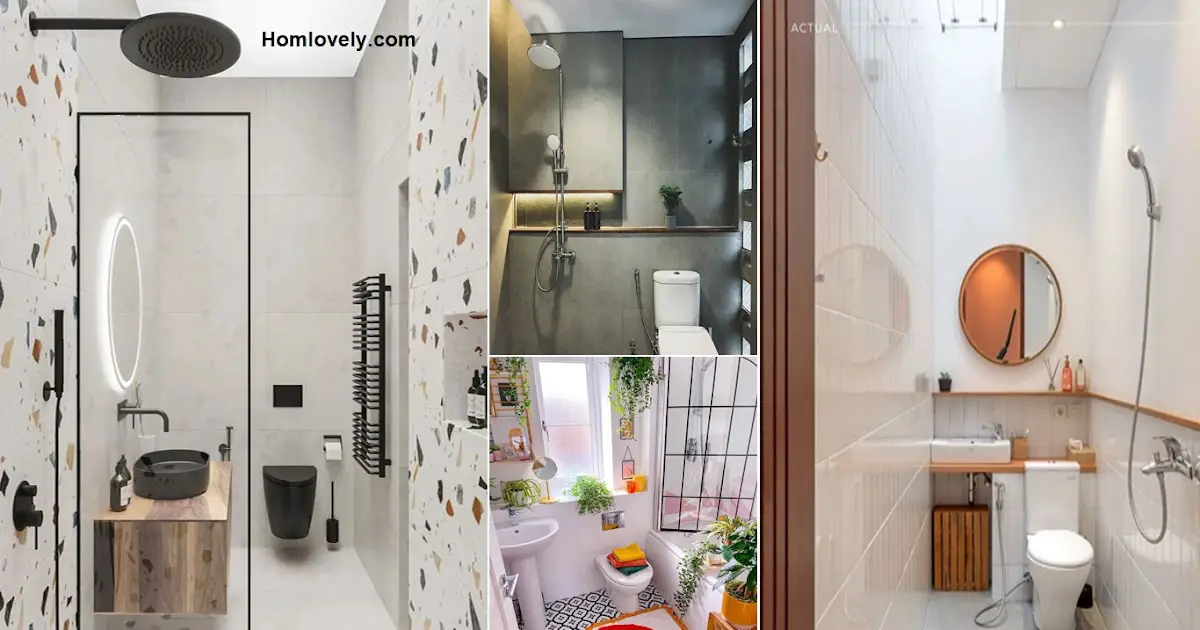Share this
 |
| 7 Best Tiny Bathroom Design Ideas |
— Having a house with a minimalist design forces us to be more creative in our space arrangement. The same is true for small-space bathrooms. Even if your lot is small, you can still have a beautiful bathroom with maximum functionality. Using these “7 Best Tiny Bathroom Design Ideas” you can create a beautiful and minimalist small bathroom. Are you interested? Let’s check this out!
Monochrome Bathroom Design
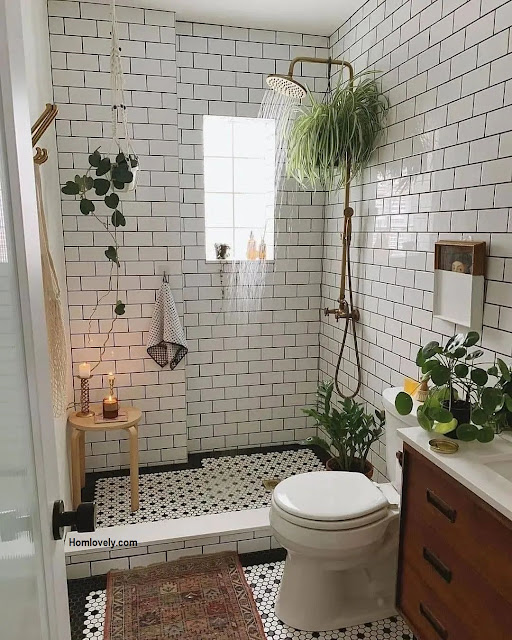 |
| @dekorasikamarmandi |
The first concept is to design a bathroom in a distinctive monochrome style. We are usually encouraged to use white as the color of the room in a small room to give the impression of a larger room. Instead of using all white, you can incorporate white into specific motifs. This bathroom, like the one above, has walls made of white brick-shaped ceramics. Then, on the floor, use an anti-slip carpet. Other items can be done in white or warm colors like wood brown.
Elegant marble motifs in the bathroom design
 |
| @elmy_wahyu28 |
The following design is ideal for those who appreciate the concept of elegance in the home. The use of marble motifs in your bathroom can transform it into an elegant and luxurious space. You can use more than one motif or color of marble ceramics to avoid monotony. However, this combination should not include more than three motifs in order to avoid becoming too crowded.
Bathroom with a minimalist design and a wooden floor
 |
| @gallerybathrooms |
If you don’t have enough space, try the bathroom design above. The shower and toilet space, which are usually separate, can be combined in this design. Then, to make the room appear larger, use white walls or wall tiles. Then, as an added accent to make it more homey, use wooden floors, or if you want to be more durable, SPC vinyl floors with wood motifs. When compared to wooden floors, this type of floor is more waterproof and durable.
Partitioned minimalist bathroom design
 |
| @ida.fauziah688 |
If you are not comfortable with the previous bathroom design without a partition, you should try this one. A door-wide partition is provided in the shower and toilet, which can be made of pvc, aluminum, glass, or other materials depending on your needs and desires. This type of design also makes the bathroom more durable because the toilet is not exposed to shower water.
Bathroom design with greenery
 |
| @ika_herawati20 |
Bathroom design with green ornamental plants is becoming increasingly popular! As an example, consider the bathroom shown above. The bathroom is tastefully designed with plain tiles and a mix of patterned tiles. So it does not appear monotonous. You can also add some decorative plants to the bathroom. Choose a plant that can thrive in a humid environment.
Shower box in a minimalist bathroom design
 |
| @kamarmandiminimalis |
This following design is for those of you who prefer a simple bathroom with a shower box. This bathroom’s shower box keeps the outside of the box dry. Although shower boxes are typically used in larger bathrooms, they can also be used in smaller bathrooms, as shown in the image above. The placement of each item is critical to the overall appearance of your bathroom. The shower box is in the room’s corner, with the sink and toilet on either side.
Minimalist bathroom design with exposed bricks
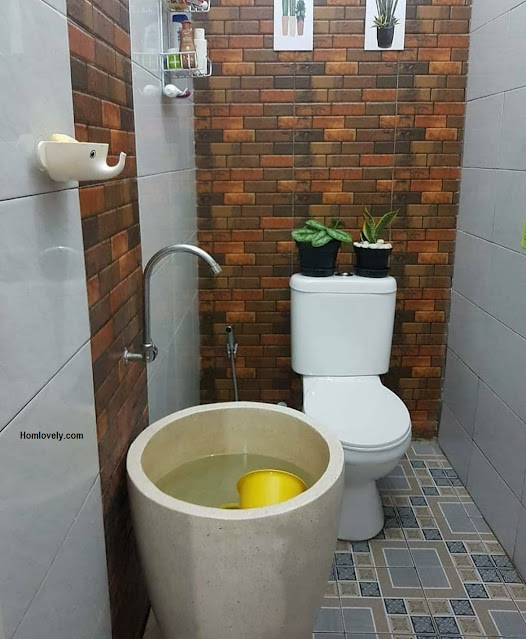 |
| @titi_hadianti |
This one design should not be overlooked! Especially for those of you who prefer vintage and rustic room themes. You can incorporate a rustic theme with exposed bricks into your home’s minimalist bathroom. To create a natural impression, the bathroom wall is designed with a combination of exposed brick tiles. Instead of a shower, this bathroom features a one-of-a-kind terrazzo bathtub that complements the rustic theme.
Author : Rieka
Editor : Munawaroh
Source : Various Source
is a home decor inspiration resource showcasing architecture, landscaping, furniture design, interior styles, and DIY home improvement methods.
Visit everyday… Browse 1 million interior design photos, garden, plant, house plan, home decor, decorating ideas.
