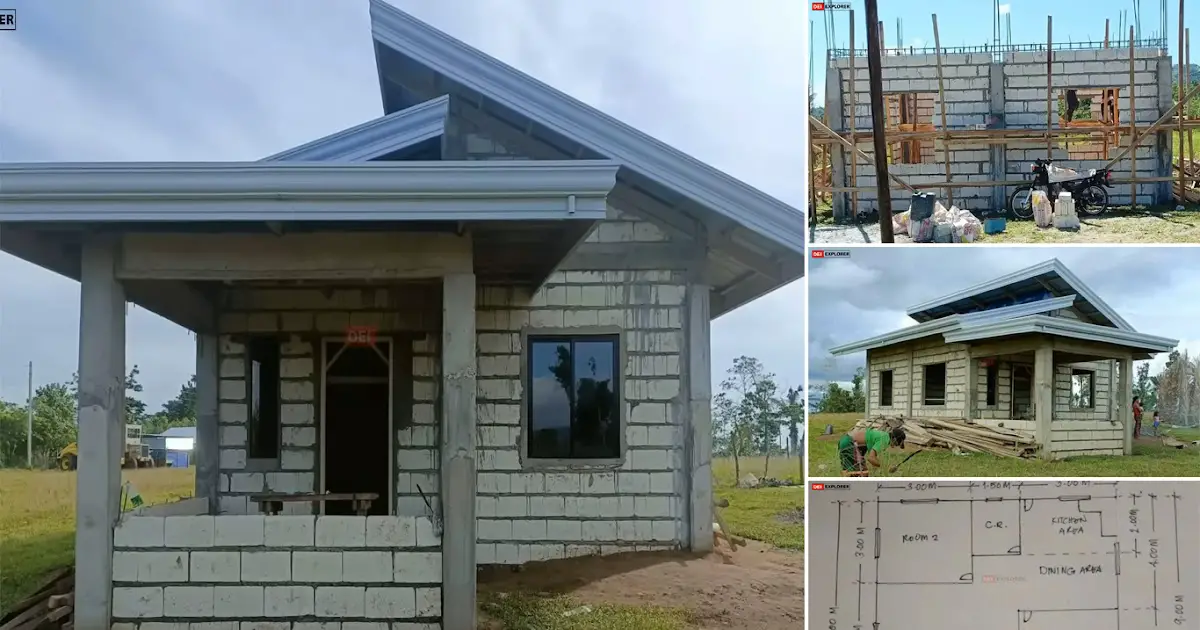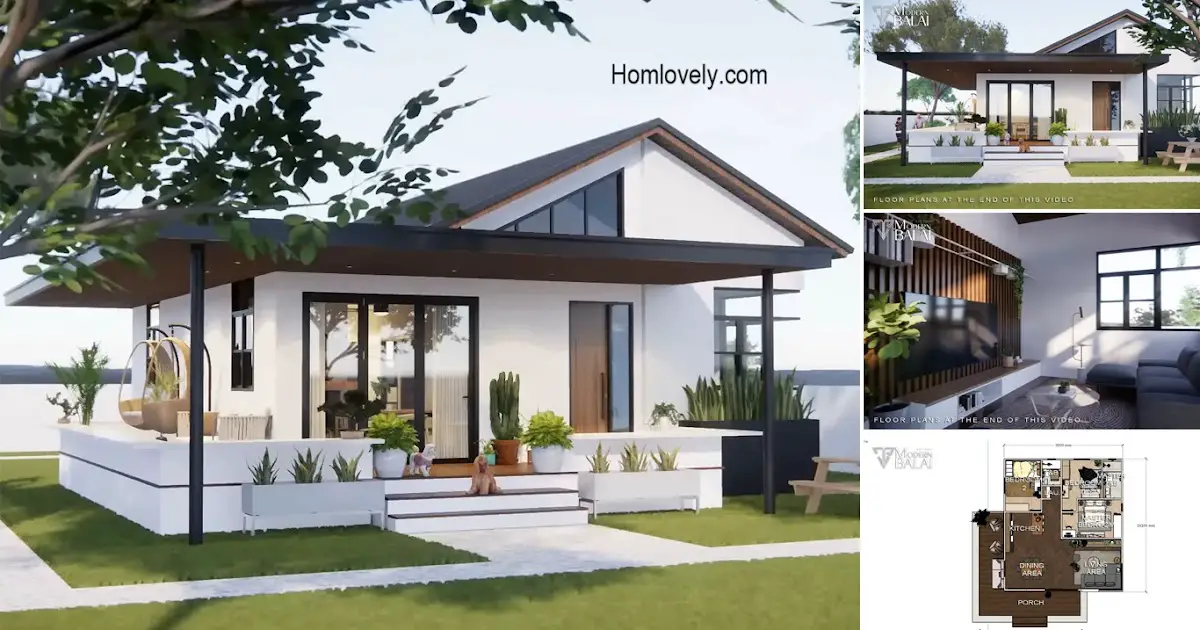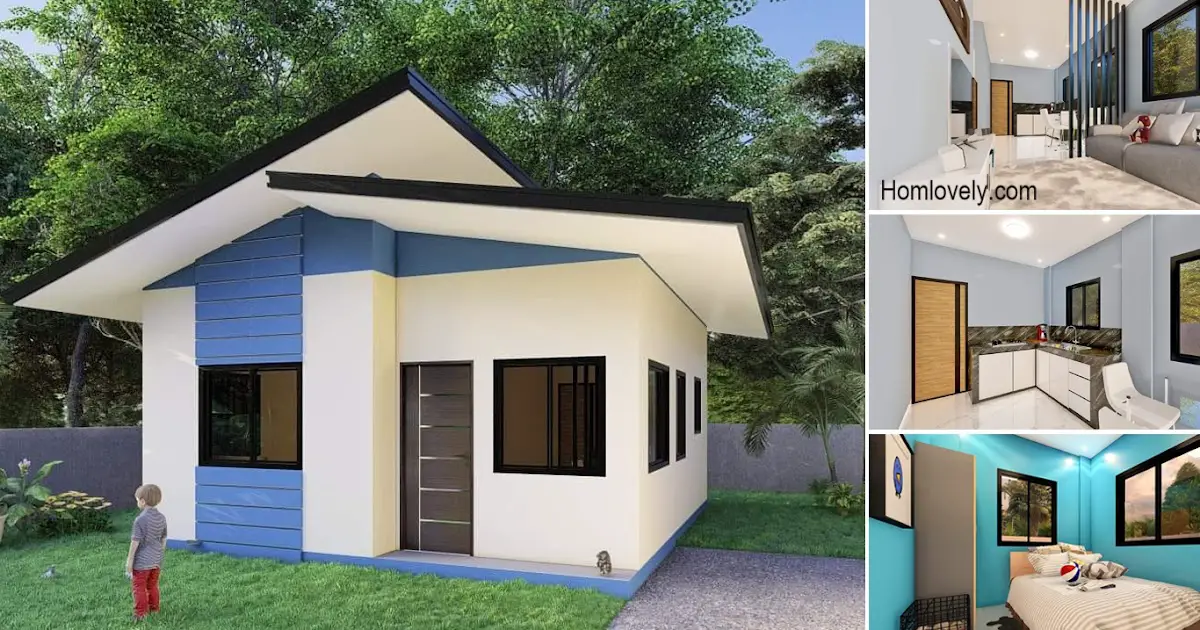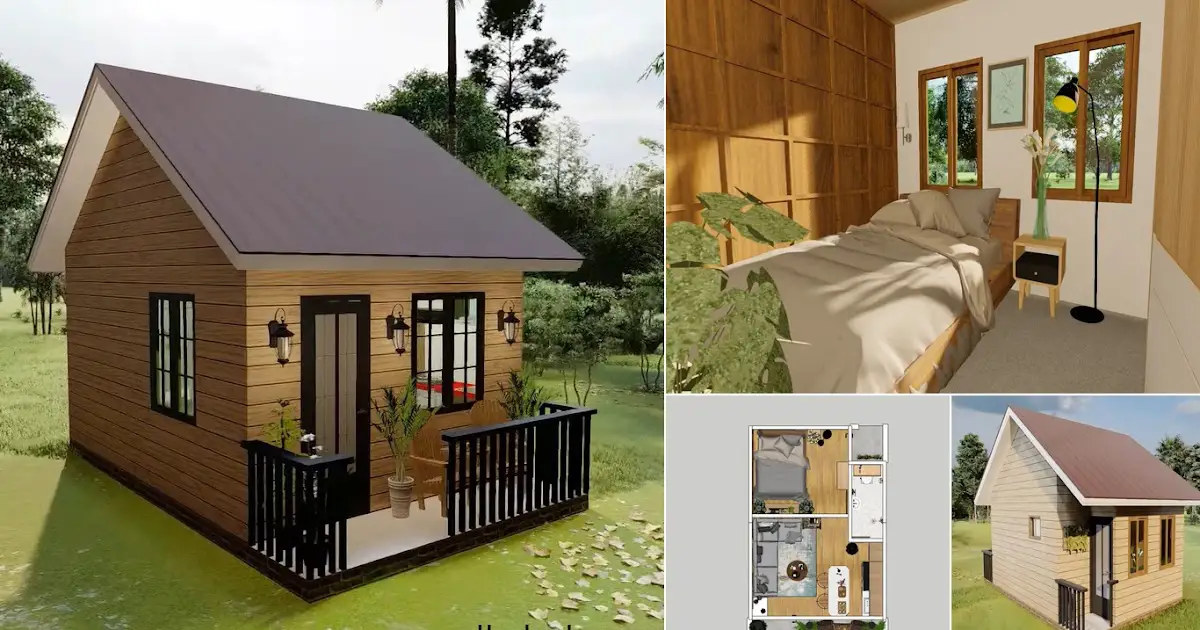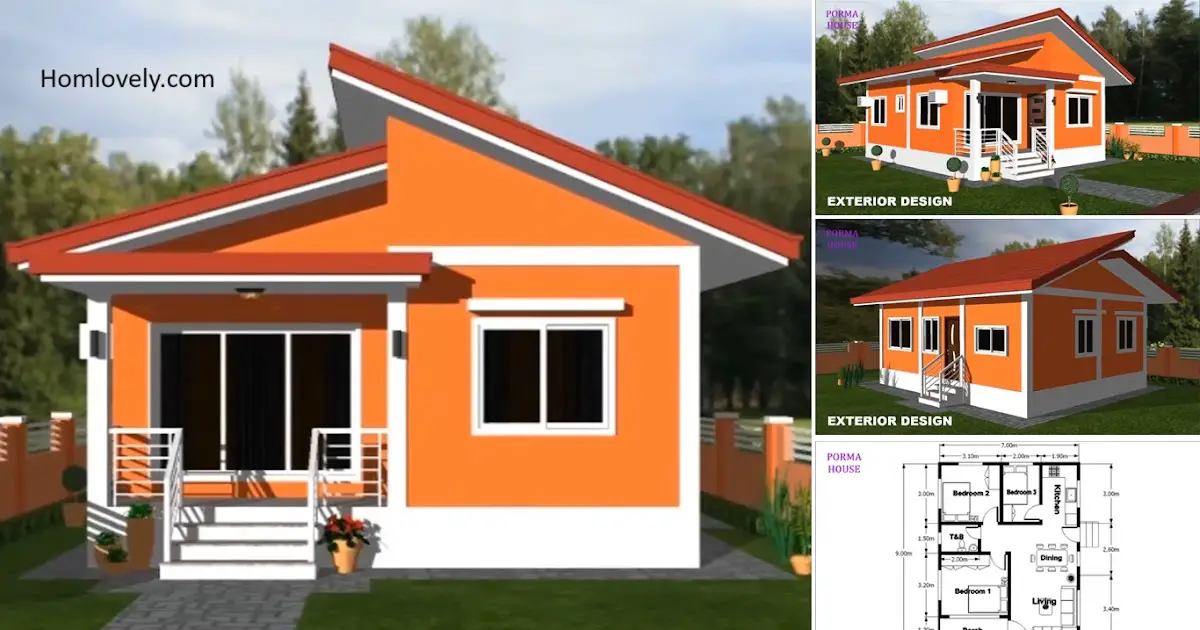Share this

— Building a house can be done in stages. The important thing is that you already know what kind of design you want. This time we provide ideas for a sturdy small house along with the floor plan. Check out 7.5 x 9 m Low Budget House + Floor Plan.
The materials

This house uses materials that are more proper for building in the long run. Concrete for the foundation and brick for the walls. For a house of this size, it can be completed within a month.
Front view

This house is made with a simple design using common types so that workers also do not feel difficult and can be completed quickly. On the front view, this house looks attractive with a skillion to lead roof design that has 3 parts, namely the side and front.
Side view

This house also pays attention to details that can make the house more comfortable, namely by using many windows both in front and on the side to make the room more airy and bright.
Floor plan

This house also has a room plan that can be a reference for construction. There is a living area, dining area, kitchen, bathroom and 2 bedrooms. See more details in the picture above.
If
you have any feedback, opinions or anything you want to tell us about
this blog you can contact us directly in Contact Us Page on Balcony Garden and Join with our Whatsapp Channel for more useful ideas. We are very grateful and will respond quickly to all feedback we have received.
Author : Hafidza
Editor : Munawaroh
Source : Dei Explorer
is a home decor inspiration resource showcasing architecture,
landscaping, furniture design, interior styles, and DIY home improvement
methods.
Visit everyday. Browse 1 million interior design photos, garden, plant, house plan, home decor, decorating ideas.
