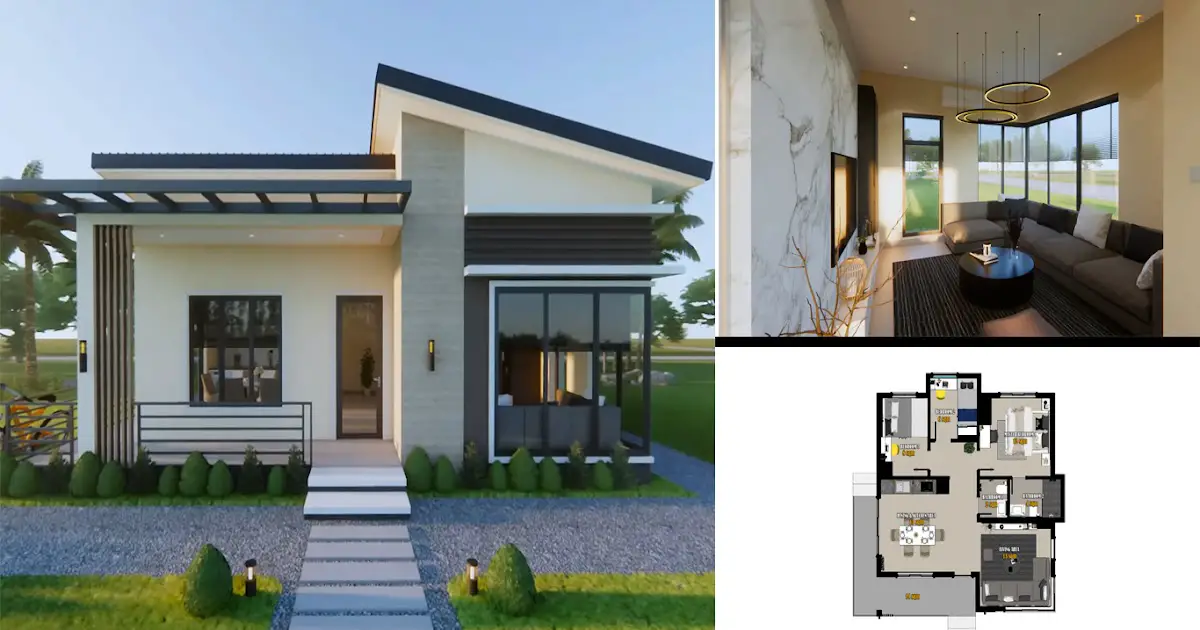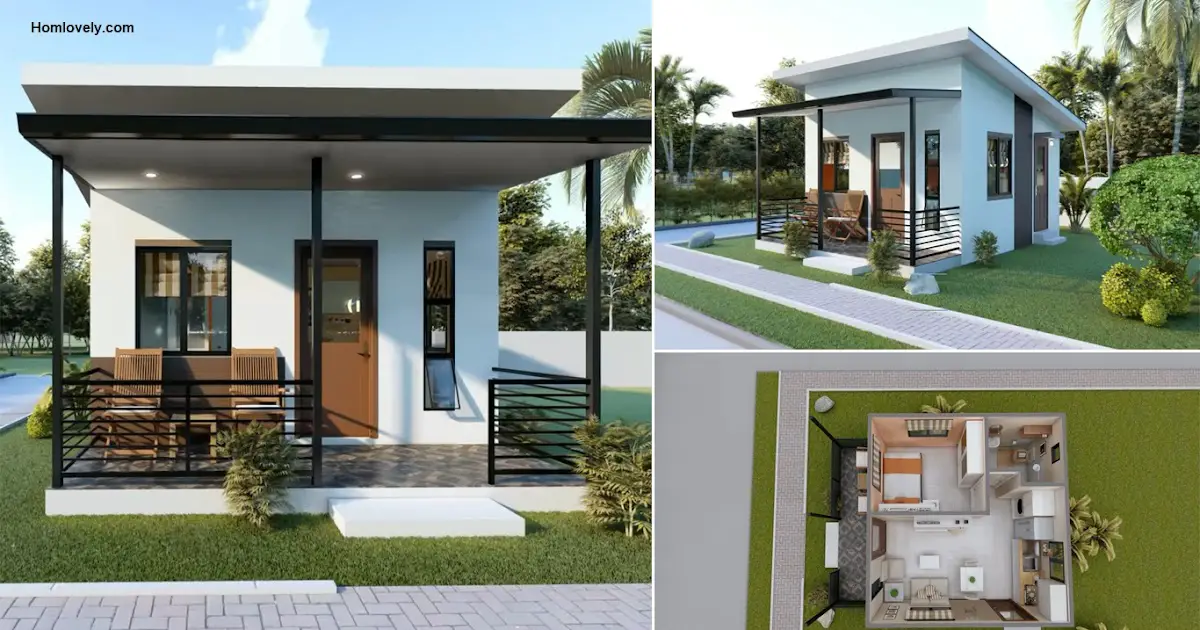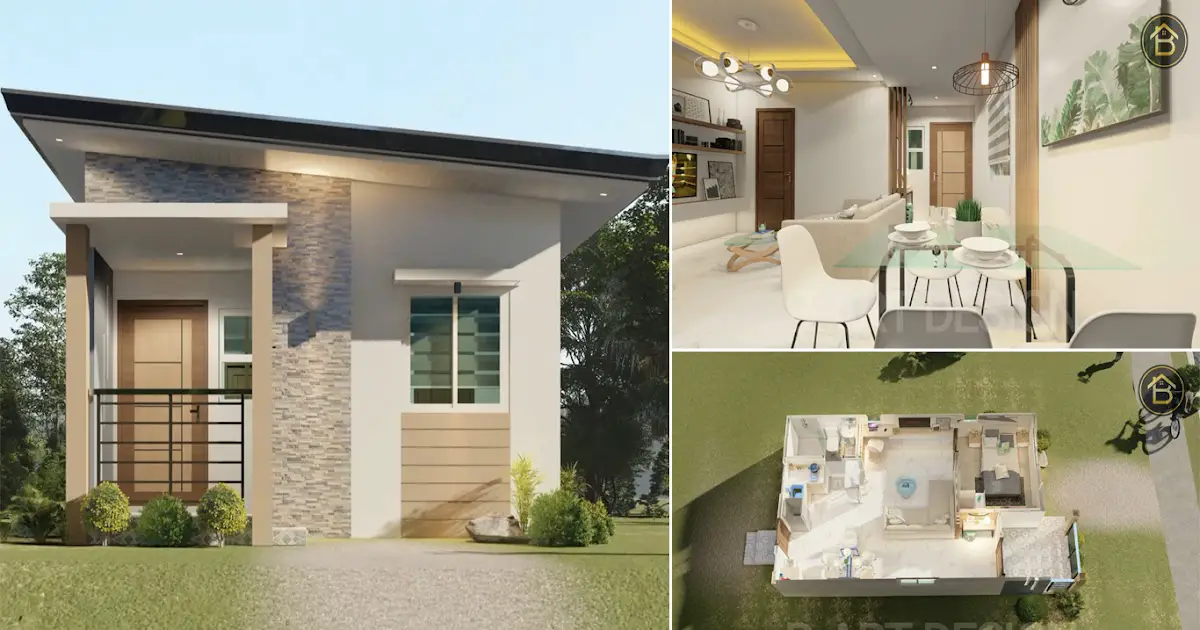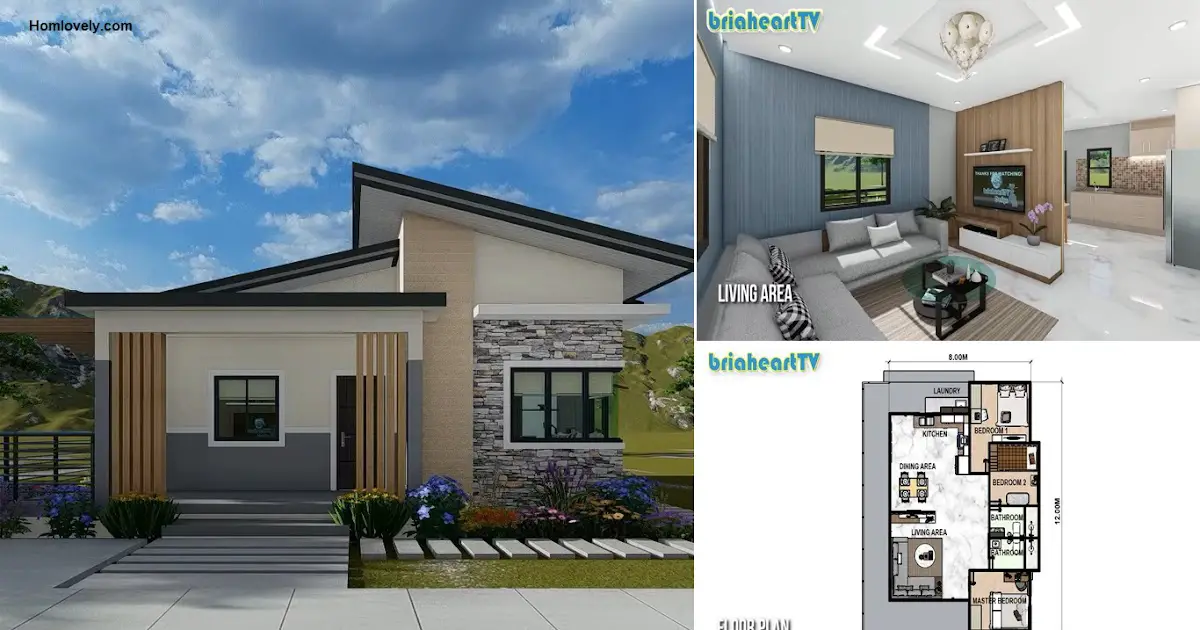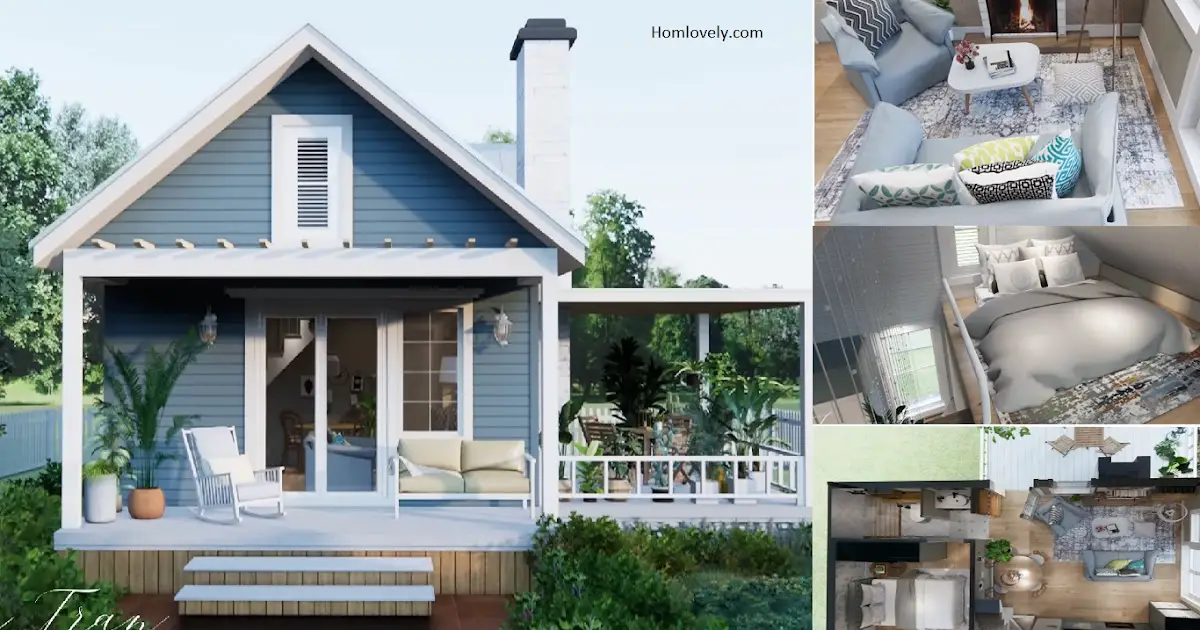Share this

— Design is the most important part when building a house. Starting from the financing and also the layout of the room will be more perfect when using the right estimate using the design. The following is a small house design idea that you can use as a reference when you want to build a house. Check 7.5 x 8 Meters Small House Design with Floor Plan.
House facade design

The design of this house has a simple but beautiful appearance with plain colors that make it look clean. Several other parts of the exterior of this house also have a touch of other colors and textures to give a more varied and pleasant impression. The additional railing on the porch is also an important design addition to keep it safe.
Floor plan design

For details on the size and plan of this house, there is a living room with an area of 13 sqm, a dining room and kitchen with an area of 13 sqm, a master bedroom with a size of 12 sqm, a second bedroom with a size of 6 sqm, a third bedroom with a size of 8 sqm. As well as several other rooms that you can see in the picture above.
Living room design

You can see the interior design of this house in detail from the living room. This living room looks simple but still comfortable. Not much decoration is used, but a few touches such as the chandelier and the marble walls add to the modern look. Large windows also make the room look spacious and bright.
Living room and kitchen design

Next is the dining room and kitchen area which are in the same room. The selection of matching colors gives a harmonious appearance and makes it look neat and clean. Simple furniture designs will be perfect for this room.
Author : Hafidza
Editor : Munawaroh
Source : Tiny House Design
is a home decor inspiration resource showcasing architecture, landscaping, furniture design, interior styles, and DIY home improvement methods.
Visit
everyday. Browse 1 million interior design photos, garden, plant, house plan, home decor, decorating ideas.
