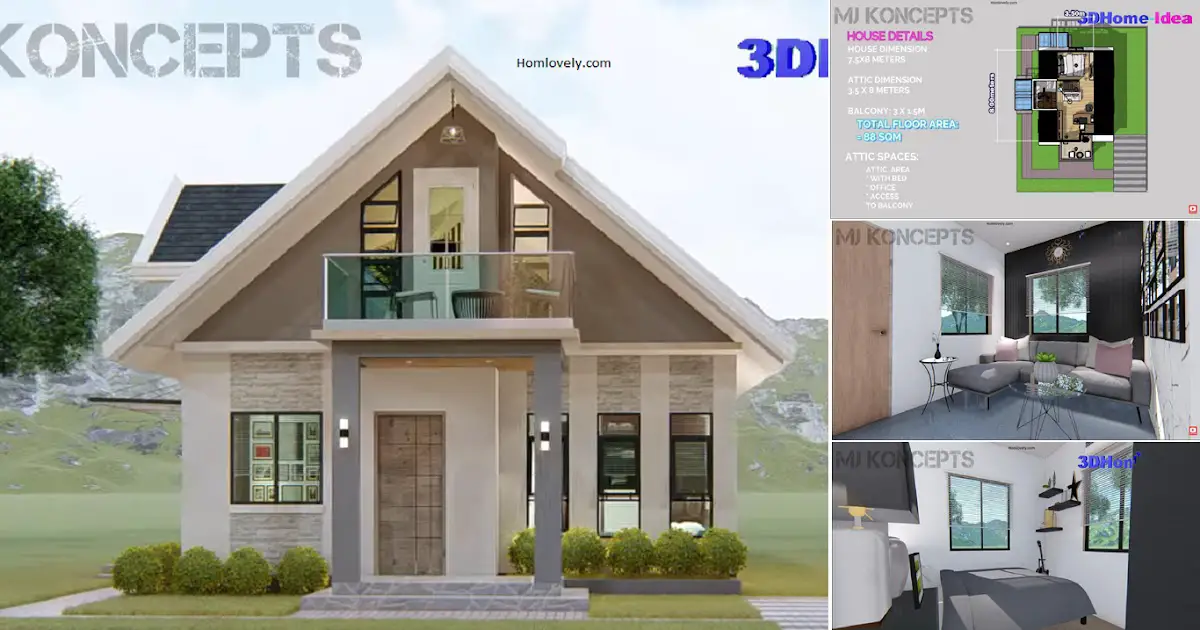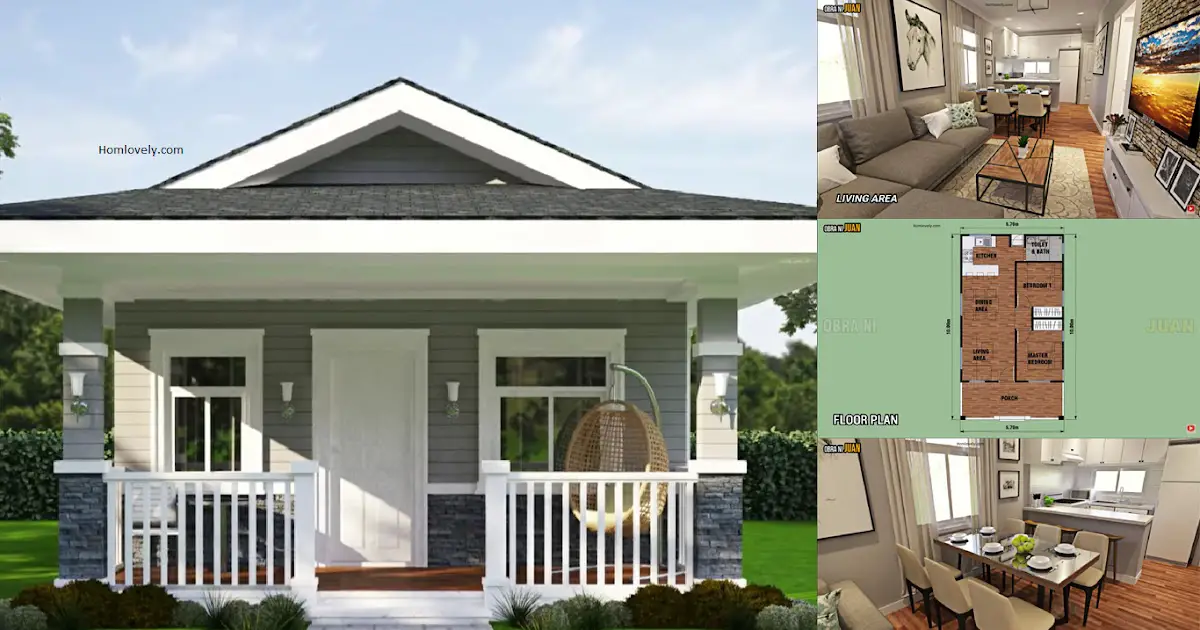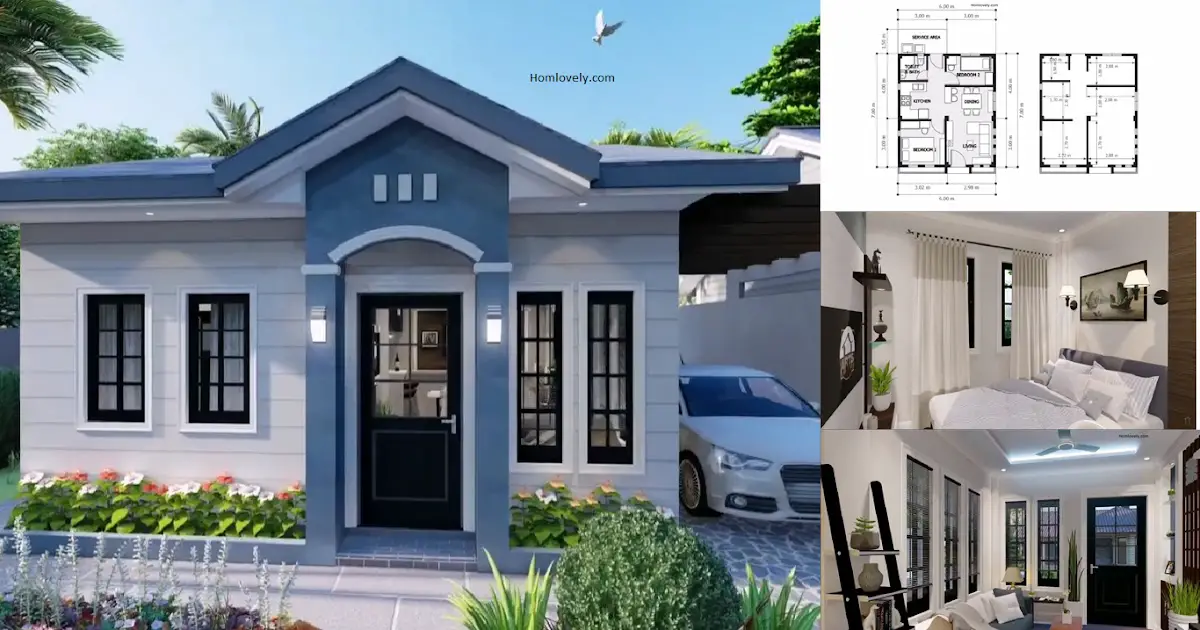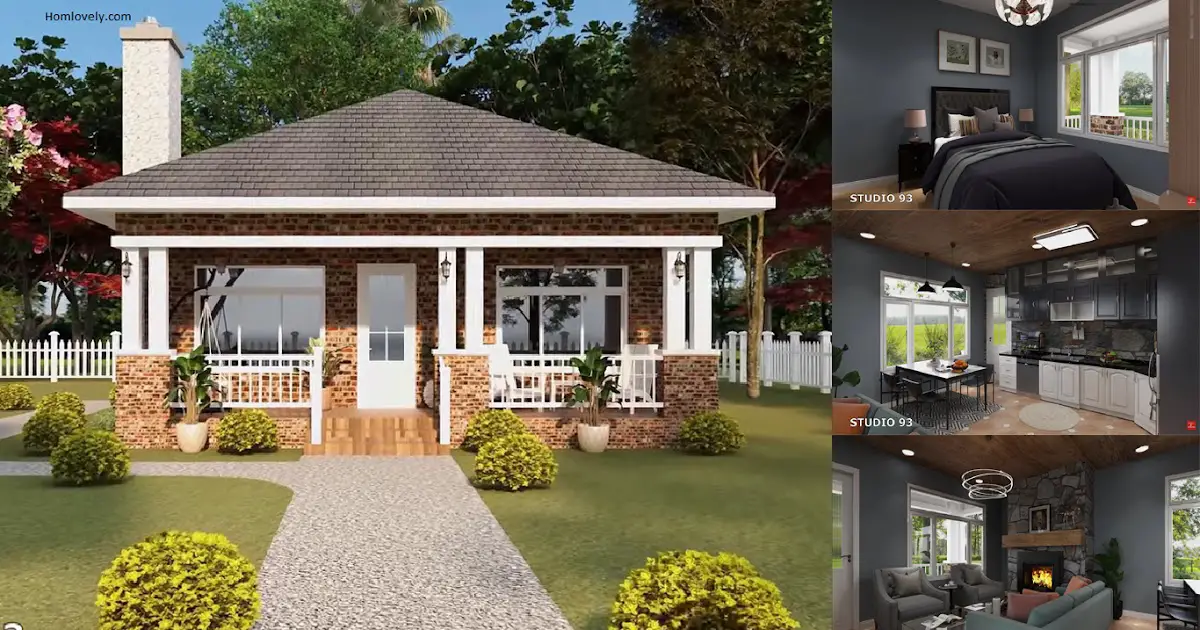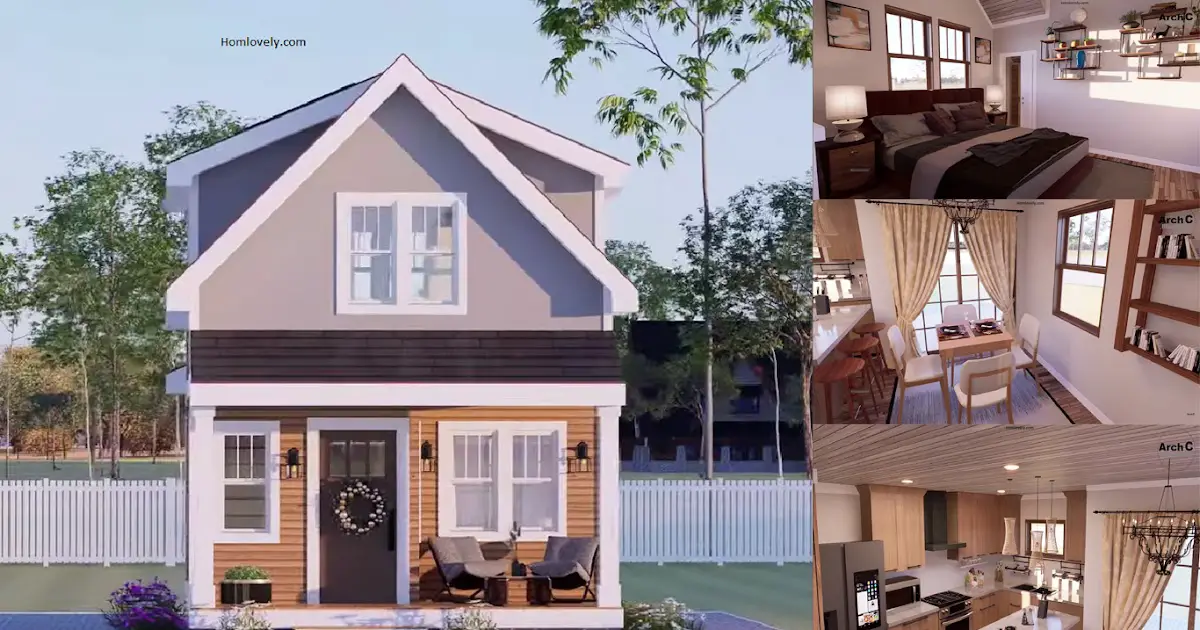Share this
 |
| 7.5 x 8 m Small House Design with 2-BEDROOMS + 3D Floor Design |
Facade
.png)
This luxurious, attractive and elegant facade design has various charming exterior details such as the use of various natural stones in several parts that display a luxurious impression. There is a small balcony on the 2nd floor area equipped with 3 side glass balustrade, which makes the facade more impressive.
Living area
.png)
Entering the house, there is a living area that has a sweet and soft look combined with a marble floor that creates a classic feel in the room. Choosing a sectional couch like this is a good idea to adjust the shape of the room. In addition, there are several windows that make this area look awesome.
Dining area
.png)
Not far from the living area, there is a dining area in this house designed in a simple and minimalist way, which is dominated by wood material. In the dining area, using a modern rectangular dining table with wood material combined with an arms chair with 4 people. In addition, there are large windows that create a warm and bright impression in this area.
Bedroom
.png)
After a long day outdoors, your body deserves a good rest. This room provides comfort as well as beauty with a simple design with a variety of beautiful interior designs with a charming look combined with hardwood floors. Installing a large window in the bedroom seems to be the right choice.
Floor plan
.png)
Lets take a look at the detail of this house design, it has :
– Porch
– Living area
– Bathrooms
– 2 Bedrooms
– Laundry area
– Kitchen and dining area
That’s 7.5 x 8 m Small House Design with 2-BEDROOMS + 3D Floor Design. Perhaps this article inspire you to build your own house.
Author : Devi
Editor : Munawaroh
Source : 3Home-Ideas
