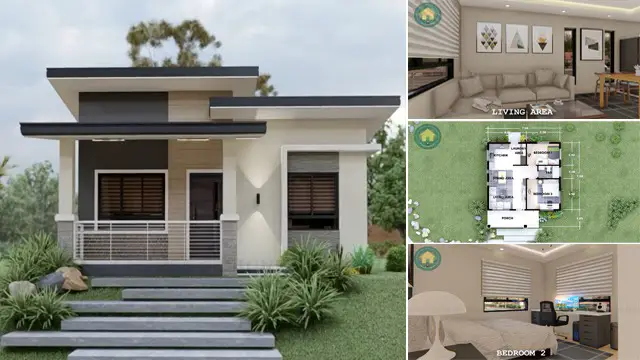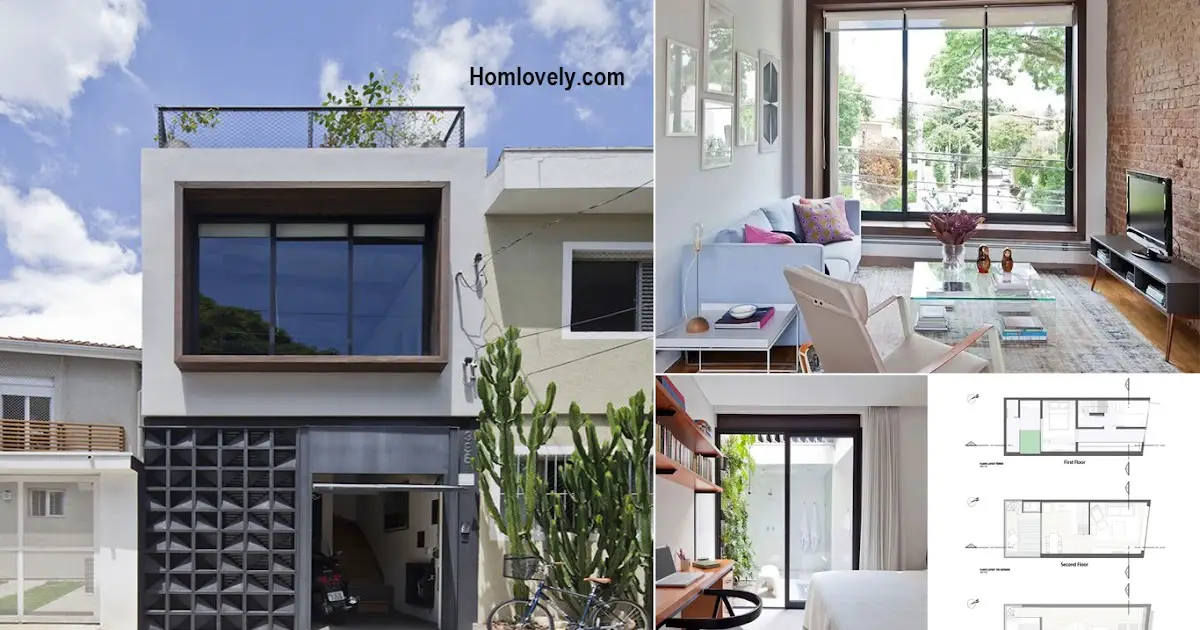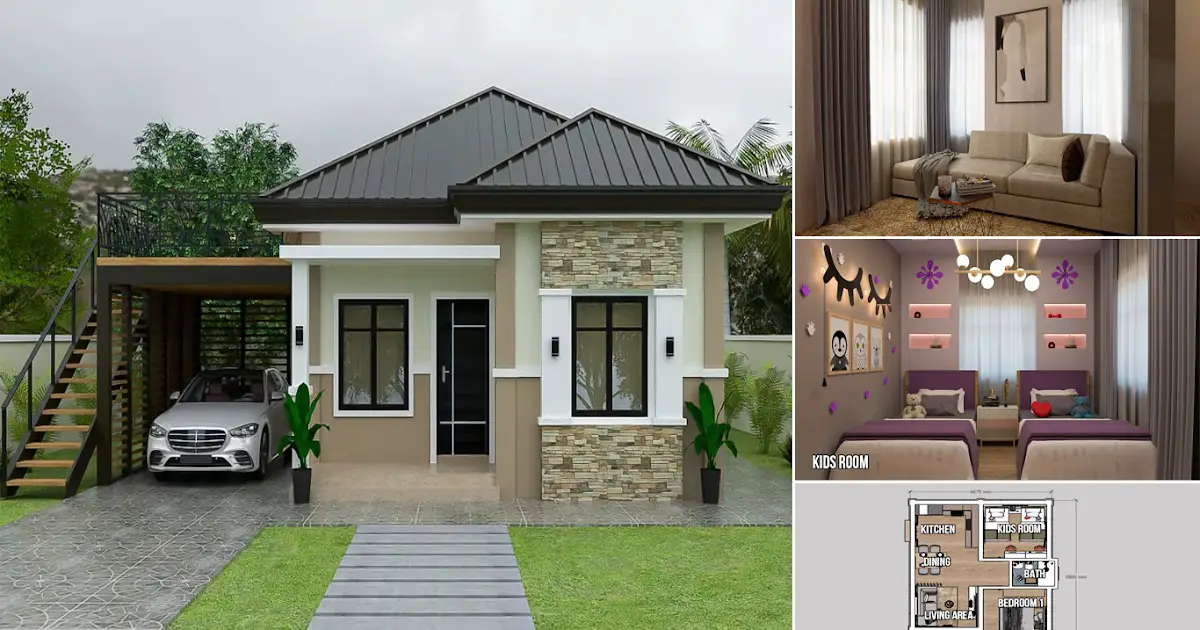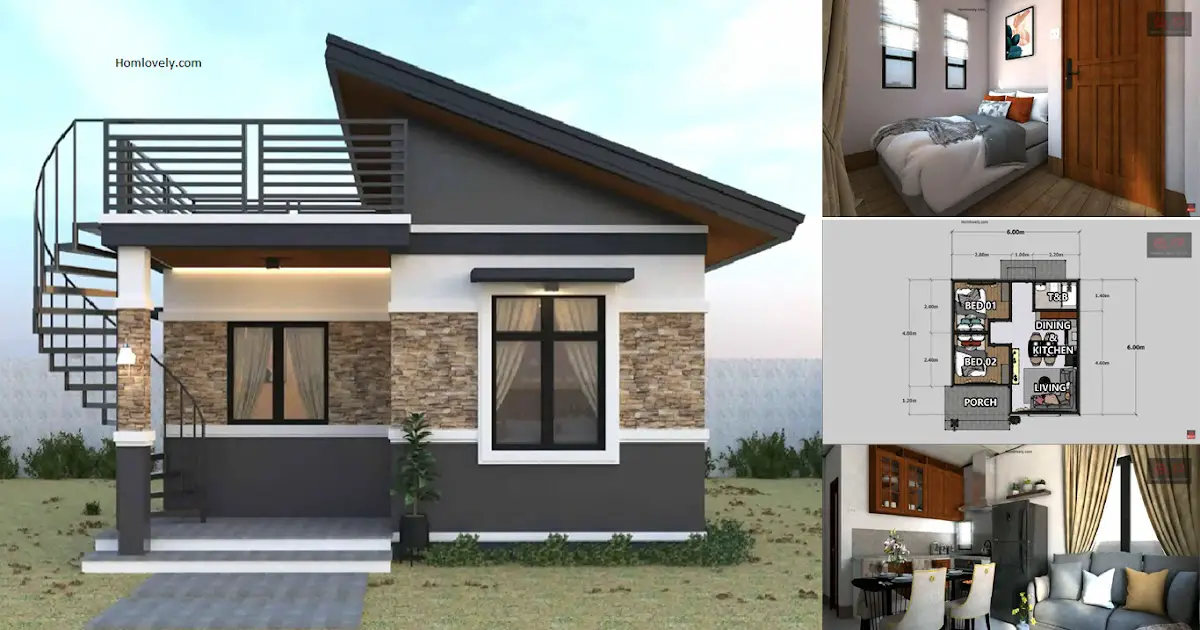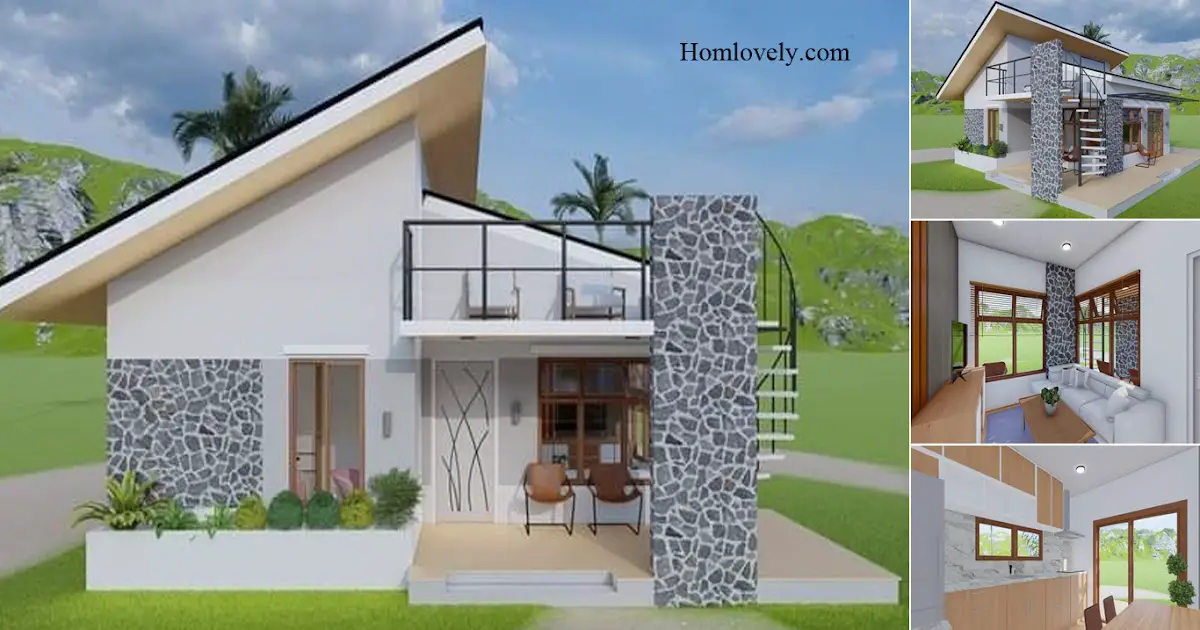Share this

— Small plots of land can be used for more than you think. You only need a livable design plant if you are going to use it as a housing unit. This design by Pinoy House Design is a great source of inspiration. This house is 7.5 m x 7.5 m in size and has two bedrooms, making it ideal for a small family house.
Here are 7.5 x 7.5 Meters Small House Design with 2 Bedrooms.
Exterior design

This house has a decent front elevation. The three-dimensional box building exudes a modern minimalist aesthetic. A three-way style is used for the front elevation wall. One is gray, contrasting with another bright color, the left side wall uses powdery-color paint, and the center is beige with accented horizontal lines that add pattern and texture to the house’s look.
Stunning exterior features

The structure in front of the house is not ordinary; it is not too flat, and it is made more appealing by some additional features. As you can see, the right corner of the building has an additional prominent accent line that framed the L-shaped corner perfectly. The porch with railings and pillars that support the roof brings to the charm.
Floor plan design

Let’s break down the house plan. This house consists of ;
porch with a size of 5.00 m x 1.85 m,
living & dining area with a size of 4.00 m x 5.0 m,
kitchen and laundry area with a size of 4.00 m x 2.5 m,
bedroom 1 with a size of 3.5 m x 2.5 m,
toilet & bath with a size of 2.3 m x 1.5 m.
bedroom 2 with a size of 3.5 m x 3.5 m.
Living area design

This living area takes on a modern and minimalist style. The sectional couch leans against the wall and fit perfectly into the L-shaped corner. The ivory paint and couch give a room a calming atmosphere. Infuse life by bringing aesthetic wall decor in lively patterns and colors.
Open-space design

The open-space concept is excellent to make the most of larger space in a small home. It’s a good idea to bring together the living and dining areas. Choose sleek, minimalist furniture that looks good together. Lay out the large rug along the living and dining areas to extend and highlight the spacious feel.
Kitchen design

Kitchen is where the heart is. The place for family members to cook a hearty meal. This home has an elegant small kitchen. It has white furniture and contemporary kitchen appliances. It’s a good idea to install large windows, especially near the sink. Having windows will stabilize the air’s humidity and prevent mold.
Bedroom design

This house has two bedrooms. The first bedroom is a good for child’s bedroom. It features a bed and a table. The table can be used for a study section in the bedroom. Walls are also great place to install shelves or floating cabinet for book and decorations.
If
you have any feedback, opinions or anything you want to tell us about
this blog you can contact us directly in Contact Us Page on Balcony Garden and Join with our Whatsapp Channel for more useful ideas. We are very grateful and will respond quickly to all feedback we have received.
Author : Hafidza
Editor : Munawaroh
Source : Pinoy House Design
is a home decor inspiration resource showcasing architecture,
landscaping, furniture design, interior styles, and DIY home improvement
methods.
Visit everyday. Browse 1 million interior design photos, garden, plant, house plan, home decor, decorating ideas.
