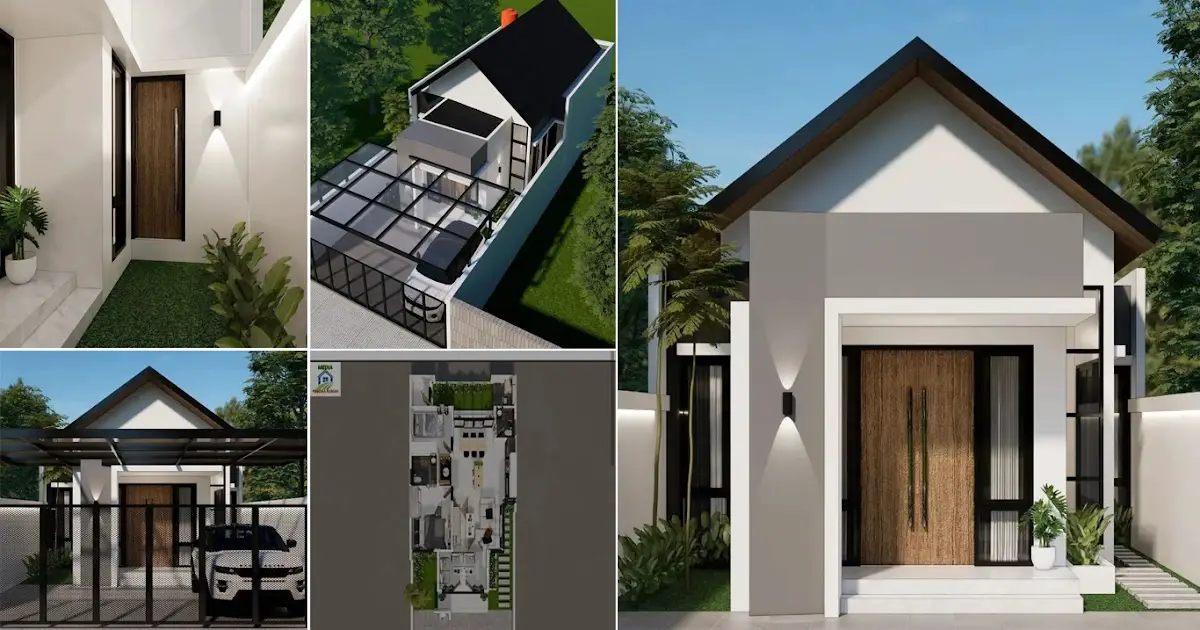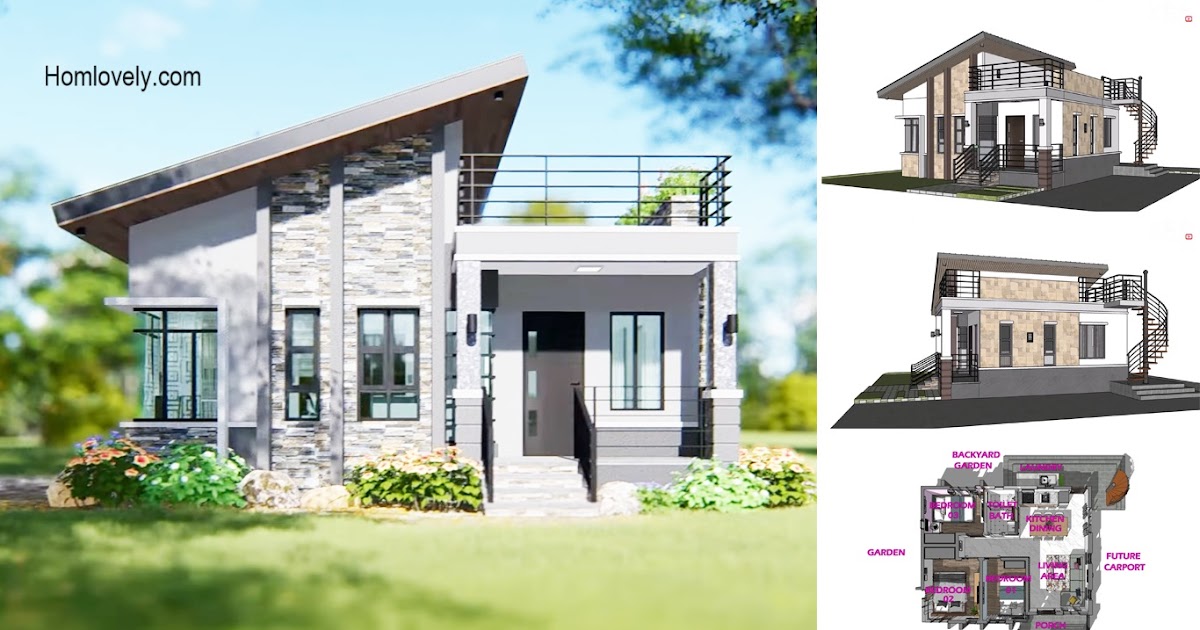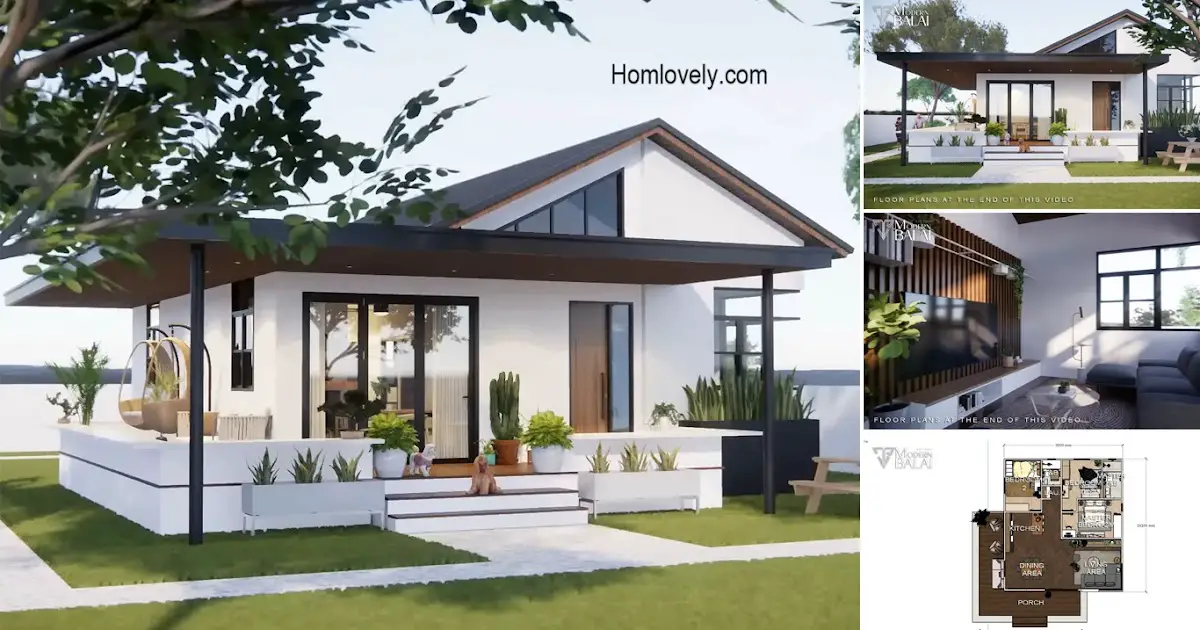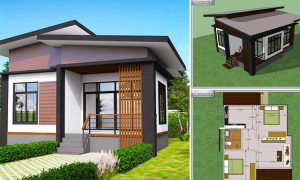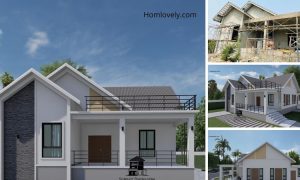Share this

– This one-story residential house has a land area of 7.5 x 20 meters. Designed in a minimalist style, making the house look simple and comfortable. Complete facilities, making this house can be lived by 2 to 4 people.
Facade house design

This residential house is actually equipped with a fence as a security requirement. And for the appearance of the façade, it looks stunning even though it is simple. Secondary skin that adorns the front of the house and the presence of plants and two-way lights, make the house look more attractive.
Top view

Viewed from above, the house is wearing two roof models. The front uses a flat roof with transparent material. And for the main building, using a gable model.
Side view

You can use the side area of the house that still has leftover land. Like making a path between these grass. And also you can make a box planter as a medium for plants to grow well. Provide lighting so that the side area of the house is not too dark and gloomy.
Small backyard

As for the back area of the house, you can use it for the laundry area and also create a minimalist garden. Provide adequate lighting so that you can enjoy the backyard freely even though it is dark.
Floor plan

House features:
- terrace
- carport
- living room
- family area
- dining room
- kitchen
- 2 bedrooms
- bathroom
- laundry spot
Author : Yuniar
Editor : Munawaroh
Source : media.desain.rumah
is a home decor inspiration resource showcasing architecture, landscaping, furniture design, interior styles, and DIY home improvement methods.
If you have any feedback, opinions or anything you want to tell us about this blog you can contact us directly in Contact Us Page on Balcony Garden and Join with our Whatsapp Channel for more useful ideas. We are very grateful and will respond quickly to all feedback we have received.
Visit everyday. Browse 1 million interior design photos, garden, plant, house plan, home decor, decorating ideas.
