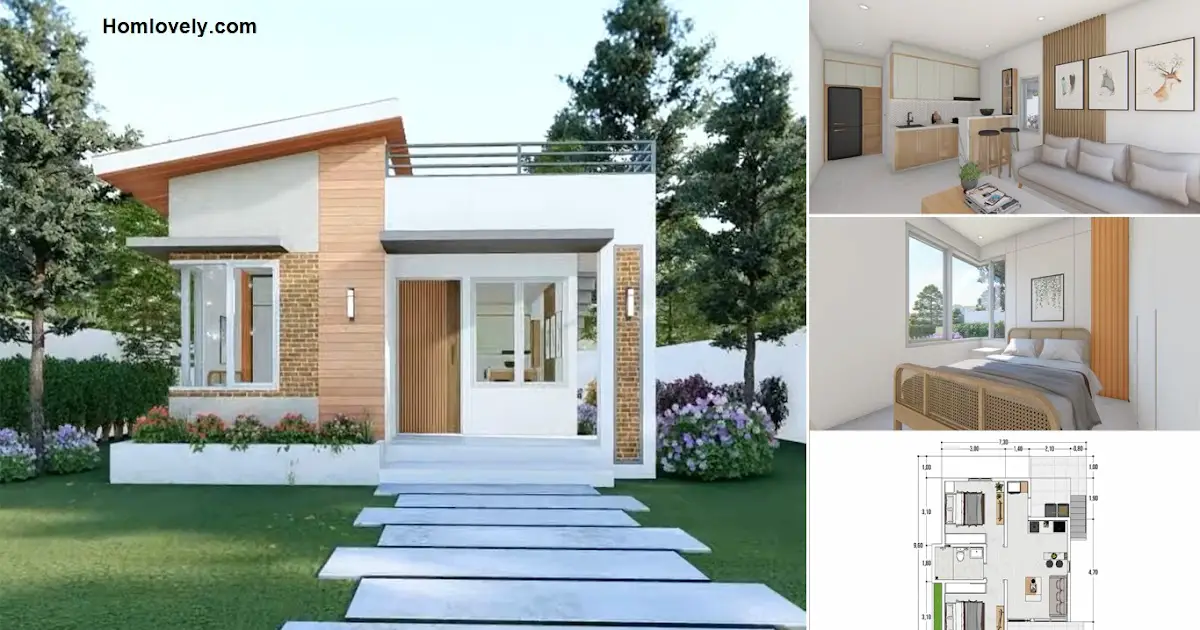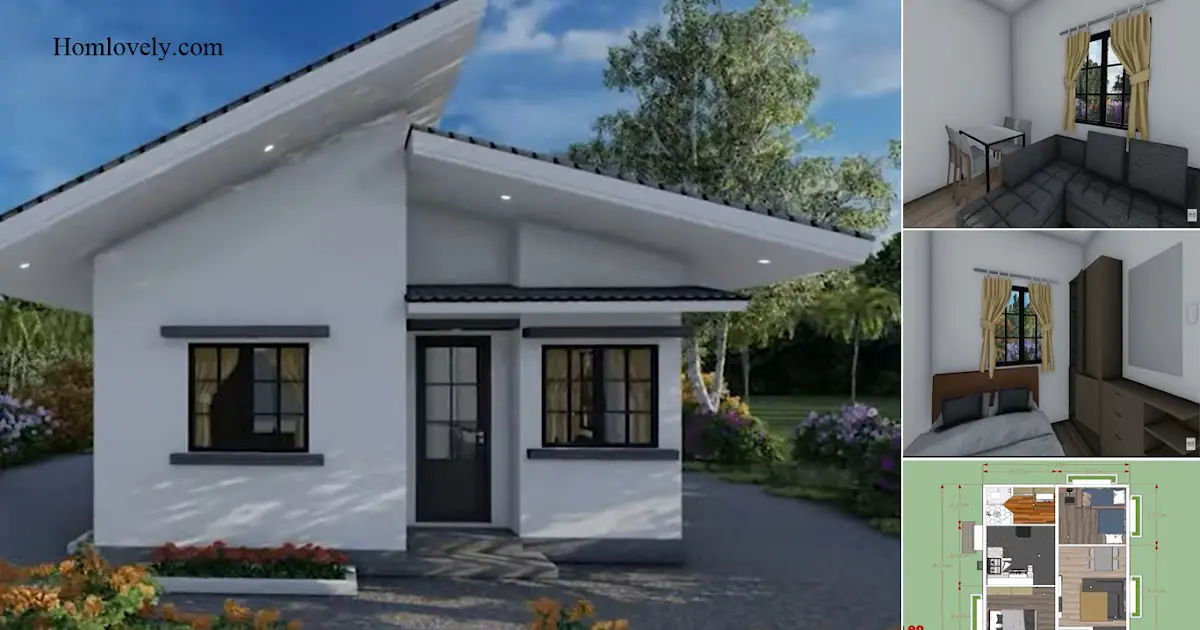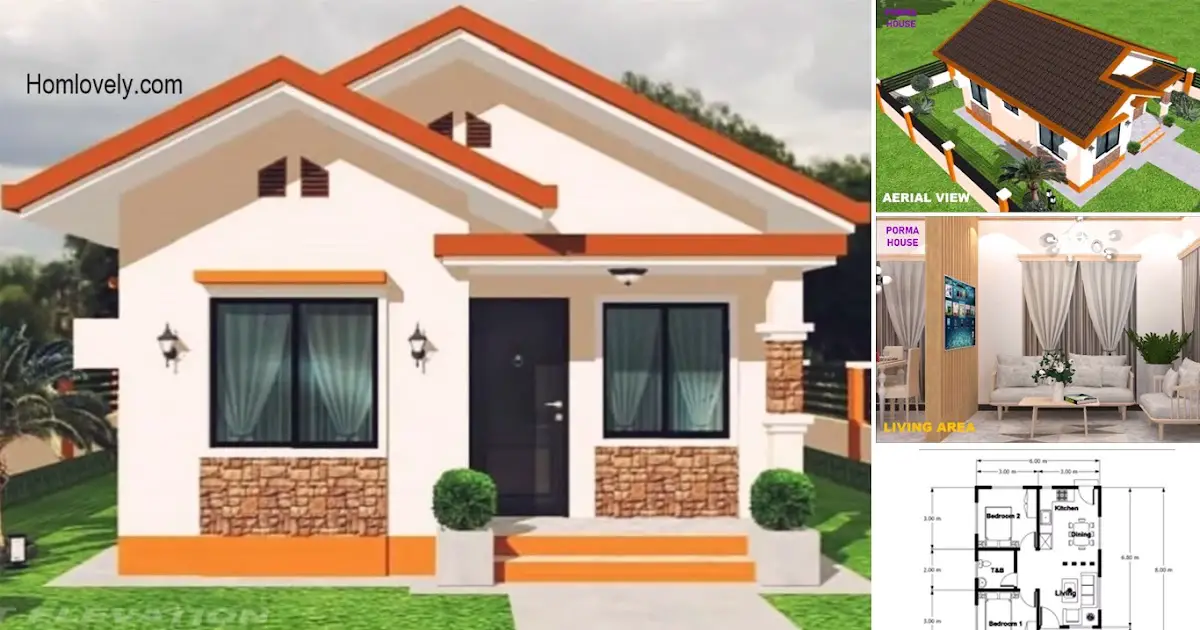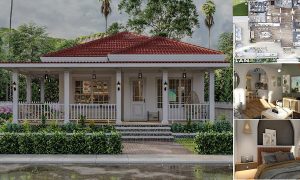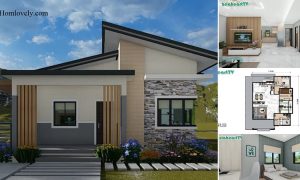Share this

— A minimalist house with a small size requires a lot of tricks to be able to make it look beautiful but also accompanied by comfortable facilities. This house design might be a look that you will love because it comes with a roof deck. For those of you who are interested in more details, check out 7.3 x 9.6 M Charming Small House Design with Roof Deck and 2 Bedrooms.
House facade design

The facade design of this house has a calming look with a combination of earth tones. The use of unfinished bricks on the pillars and walls makes a natural impression and especially when combined with a fresh garden in front of the house. The roof design uses a shed and is combined with a roof deck that can be used as a functional area and remains safe because it is equipped with railings.
Laundry area

Before entering the house, let’s see the back which is used as an outdoor laundry area by adding some wall shelves that can be used to place soap to make it tidier and easier to use when washing. This laundry area also has a higher elevation so that it remains safe when it rains. On the side, there are stairs leading to the roof deck area so that it can be accessed more privately by families only.
Interior design

The interior has a very calm look, combining modern scandi-style colors that go well with the neat arrangement of not too much furniture. The living area uses linear sofas with the walls filled with simple yet eye-catching decorations. In another area, there is a small bar table and the kitchen also has a linear layout. Windows are very important for this area so that it is not stuffy.
Bedroom design

This bedroom has an interesting design by using glass windows in the corner of the room, making it appear open and spacious. The slatted wall gives the room a warmer look. There is no need to bring in too much furniture and decorations to still make the bedroom feel calm, clean and tidy. Decorations that can be chosen include wall displays like the picture above or a plant in the corner of the room.
Floor plan design

For the floor plan, this house has a size of 7.3 x 9.6 meters with several rooms in it such as a living area, bar counter, kitchen, bathroom, 2 bedrooms, laundry area, and also a roof deck area that can be an additional space for this small house. See the detailed floor plan in the picture above.
Author : Hafidza
Editor : Munawaroh
Source : Various Sources
is a home decor inspiration resource showcasing architecture,
landscaping, furniture design, interior styles, and DIY home improvement
methods.
Visit everyday. Browse 1 million interior design photos, garden, plant, house plan, home decor, decorating ideas.
