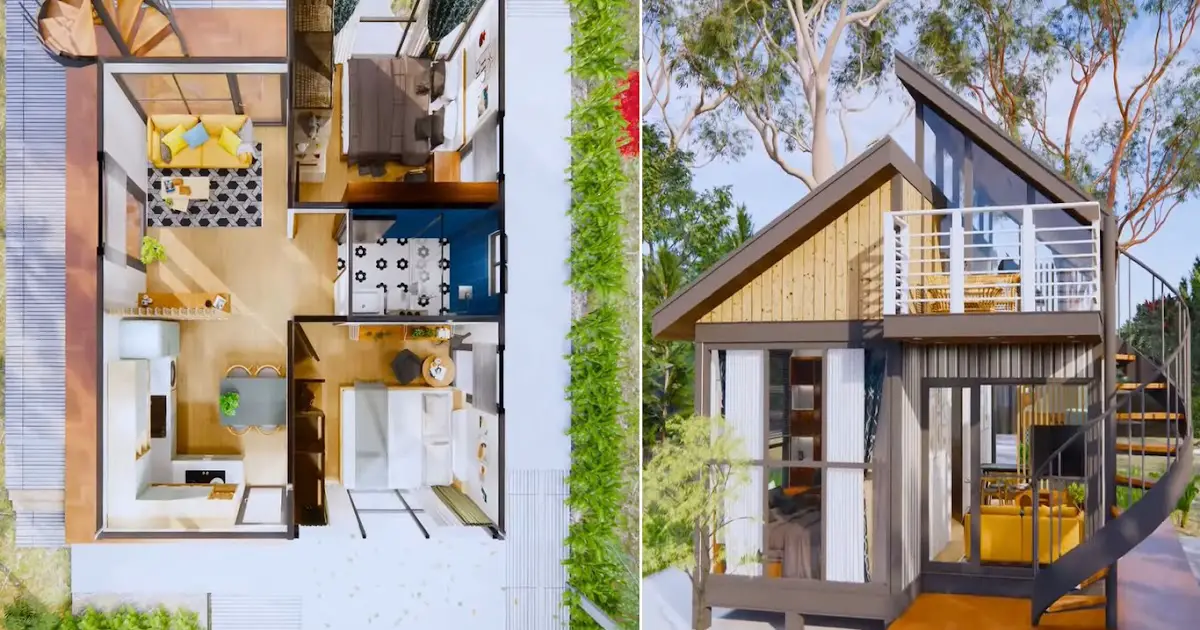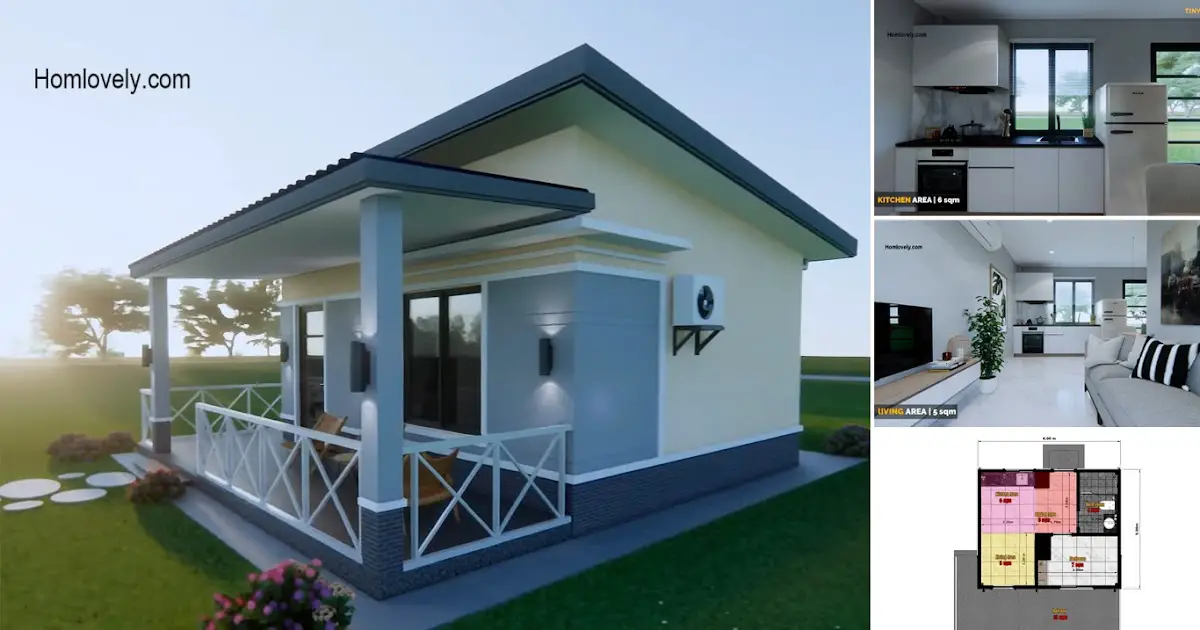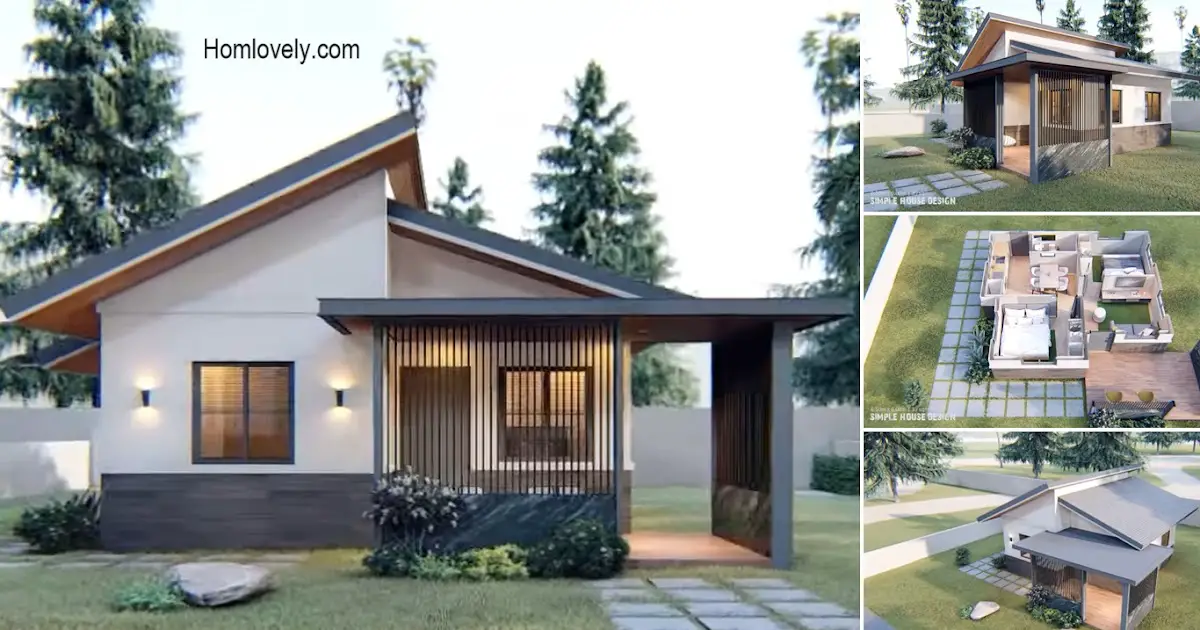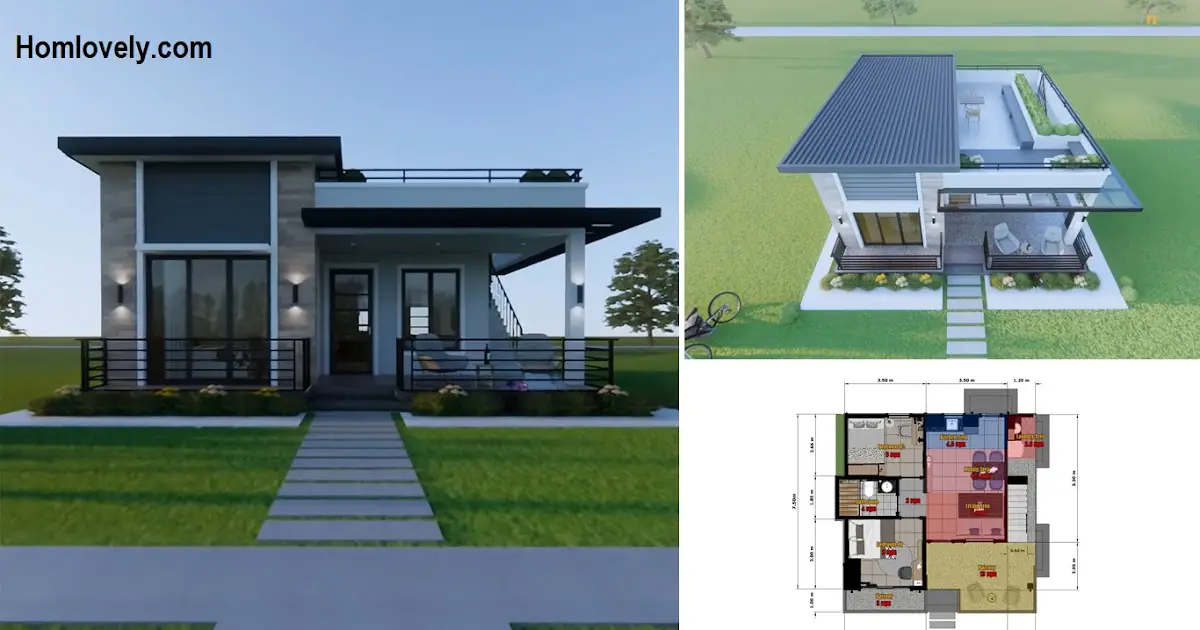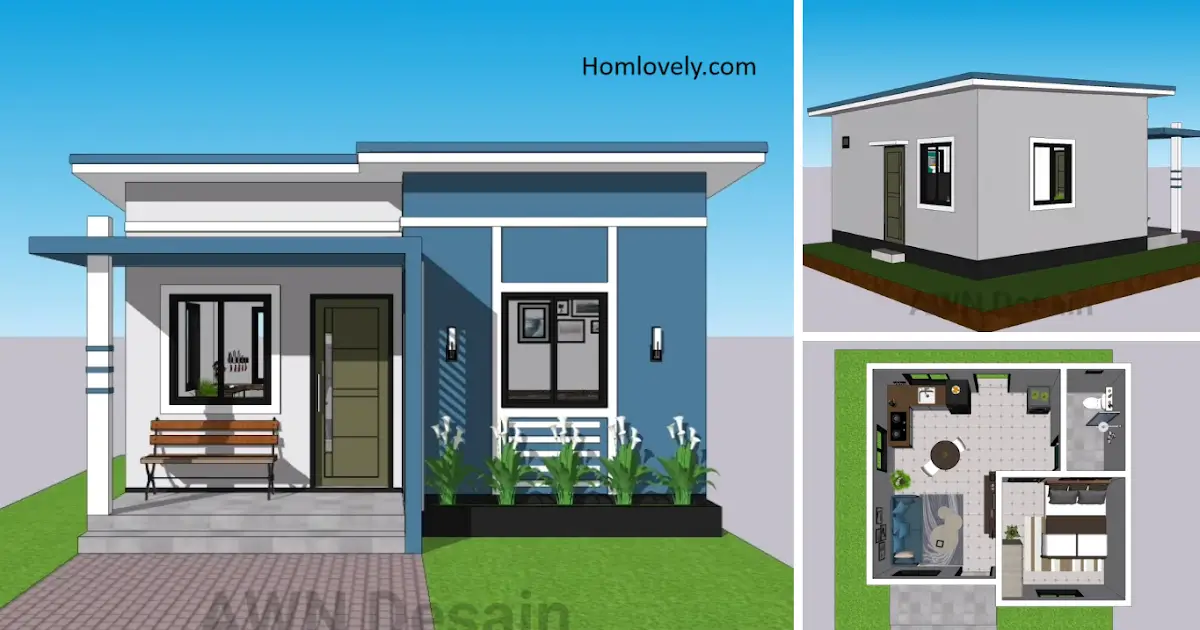Share this

– Although the design of this house looks tiny, careful planning proves that this tiny house is feasible and comfortable to live in. Equipped with floor plans, you can see and listen to the reviews below.
Cottage house design

Like cottages in general, this house has a simple appearance but is still amazing. Equipped with a spiral staircase on the side of the house, you will be taken to the rooftop area.
Living room

Entering the interior, you can see the living room overflowing with light from the window and transparent doors. The arrangement of furniture and items that are done simply and according to the size of the room making the living room feel comfortable to occupy.
Bedroom

By the way, the appearance of this bedroom looks chic and comfortable to live in even though it is small in size. The arrangement of shelves used for storage and displaying decorations next to the bed makes the room neater.
Kitchen area

Utilizing the existing space, making the kitchen in this tiny house is designed using the letter L table. Equipped with a washing machine at the end of the shelf table, this kitchen has more than one function. And in the empty center, you can put the dining table.
Floor plan

House features:
- porch
- living room
- 2 bedrooms
- bathroom
- kitchen, dining room, and laundry area
- rooftop
Author : Yuniar
Editor : Munawaroh
Source : Youtube Exploring Tiny House
is a home decor inspiration resource showcasing architecture, landscaping, furniture design, interior styles, and DIY home improvement methods.
If you have any feedback, opinions or anything you want to tell us about this blog you can contact us directly in Contact Us Page on Balcony Garden and Join with our Whatsapp Channel for more useful ideas. We are very grateful and will respond quickly to all feedback we have received.
Visit everyday. Browse 1 million interior design photos, garden, plant, house plan, home decor, decorating ideas.
