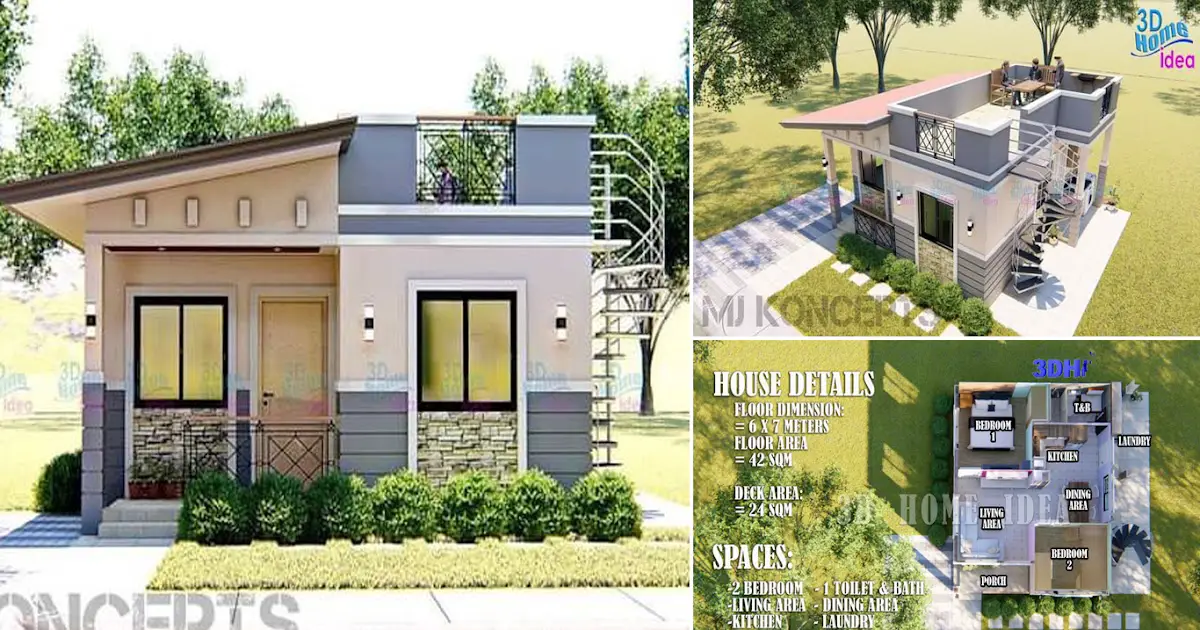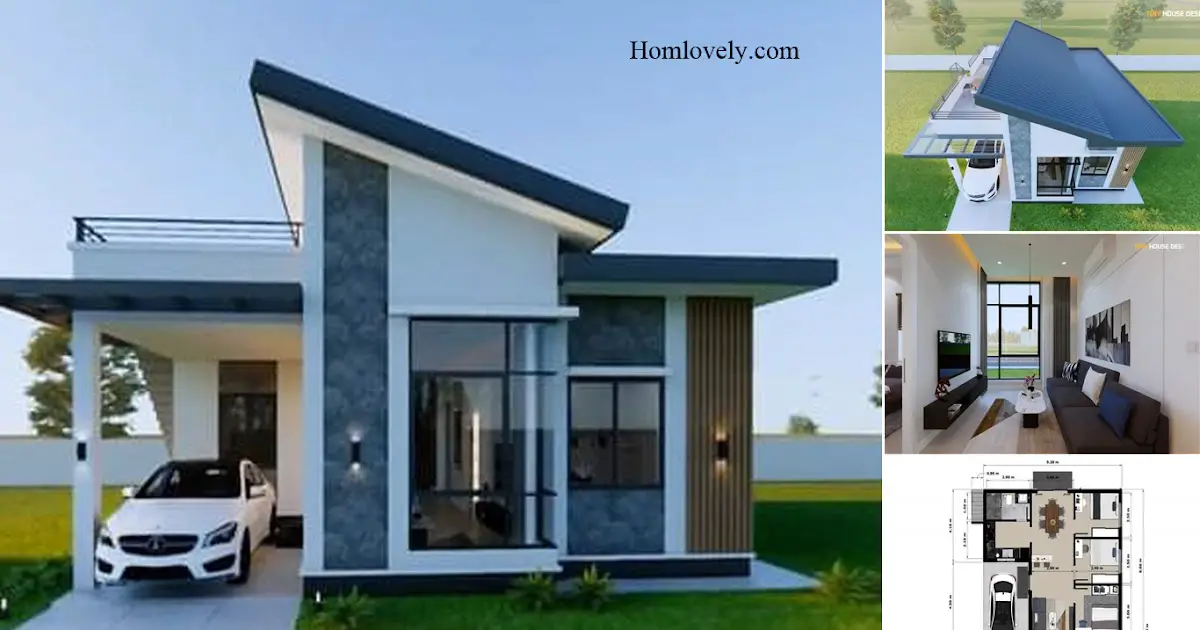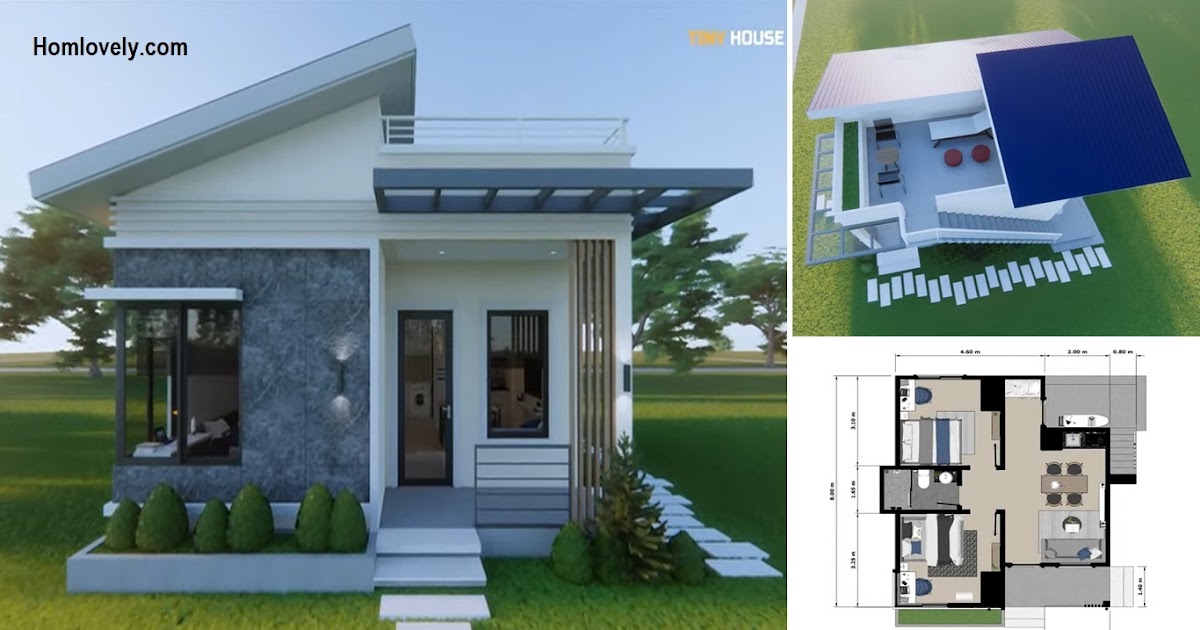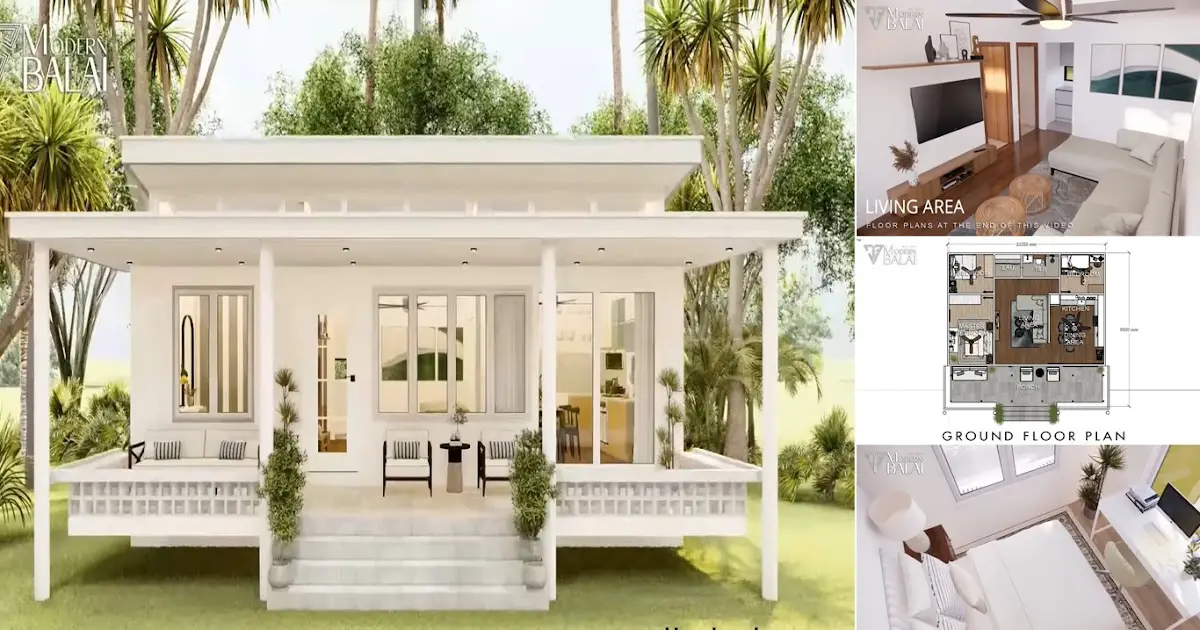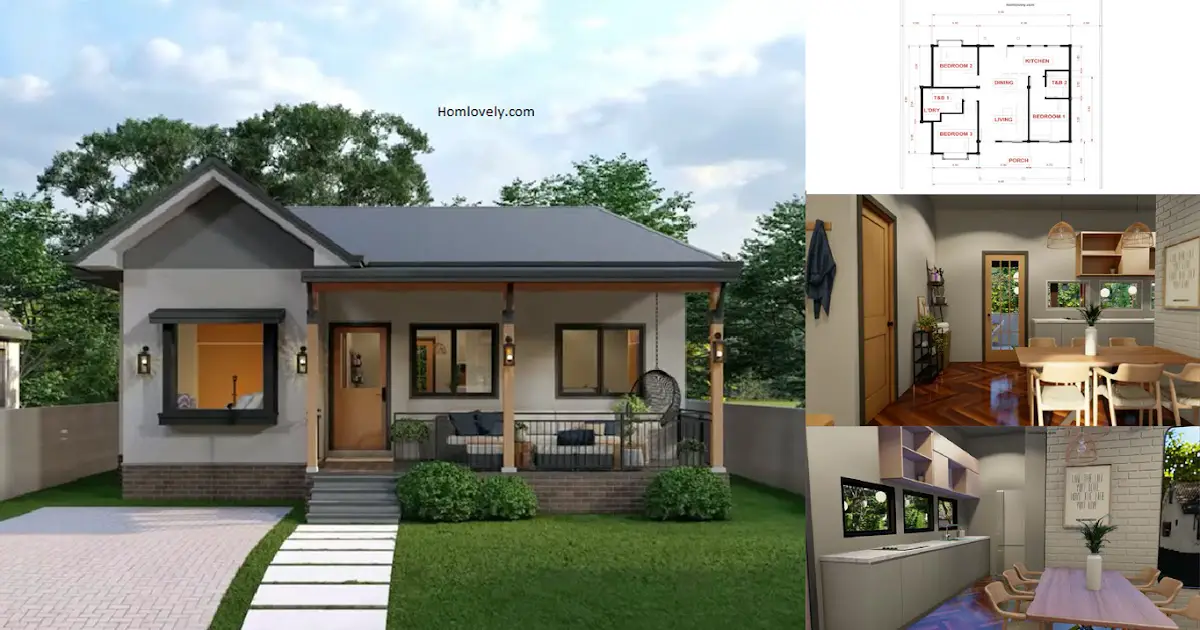Share this

— A house with a small size immediately looks attractive when designed properly and creatively. Like the design of this one house, the size of 6×7 meters with a deck roof makes it much preferred. For details that you can see, check 6×7 Meters Small House Design with Interesting Deck.
House facade design

The facade design of this house looks attractive using a minimalist bungalow model combined with several details to make the house more eye-catching. On the front page is also given some fresh plants to create a more perfect look.
Roof design

For the roof design, the sloping roof model looks combined with a very functional roof deck by adding some complementary furniture to relax. Apart from using railings, this roof deck is also added with walls to make it safer.
Floor plan design

For a size of 6×7 meters, this house design has several rooms such as a living room, dining room, kitchen, bathroom, 2 bedrooms and a laundry area. For detailed plans and sizes you can see in the image above.
Living room design

For interior details, the design of this house has a living room that looks comfortable even though it is small in size. This room is dominated by white and filled with furniture that has a sharper color.
Kitchen and dining area

For the next area there is a dining room and kitchen which are made close together. This kitchen has a small size and is placed in the corner of the room. So that it’s not too monotonous, additional lighting in the form of LED strips will be very interesting for kitchen backsplashes.
Author : Hafidza
Editor : Munawaroh
Source : 3D Home Idea
is a home decor inspiration resource showcasing architecture,
landscaping, furniture design, interior styles, and DIY home improvement
methods.
Visit everyday. Browse 1 million interior design photos, garden, plant, house plan, home decor, decorating ideas.
