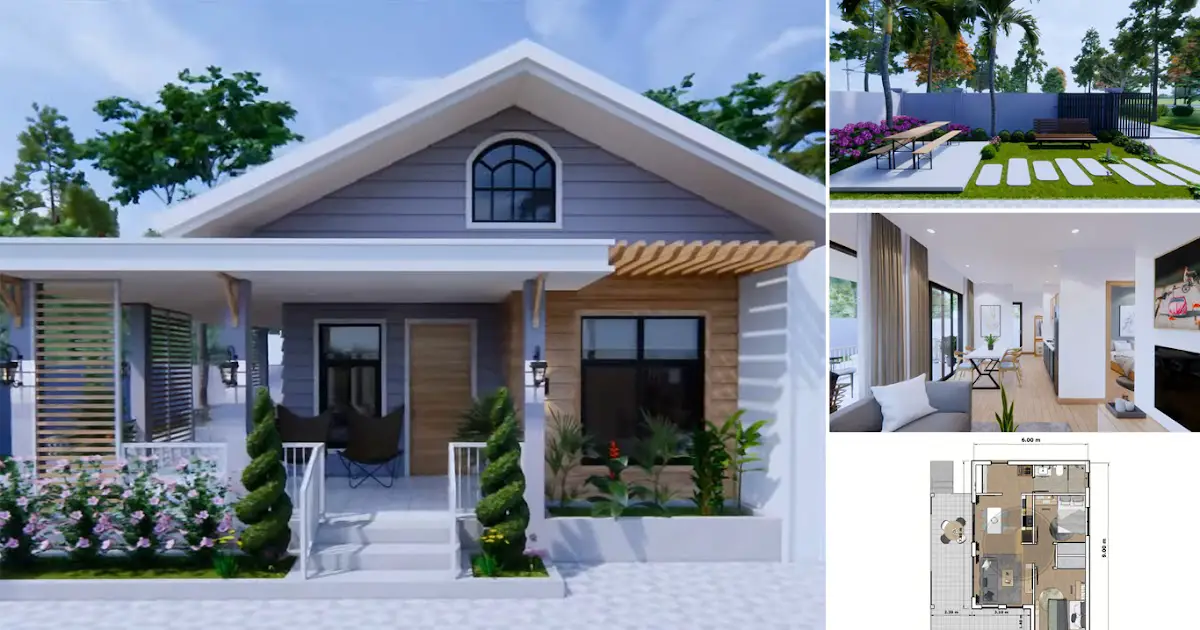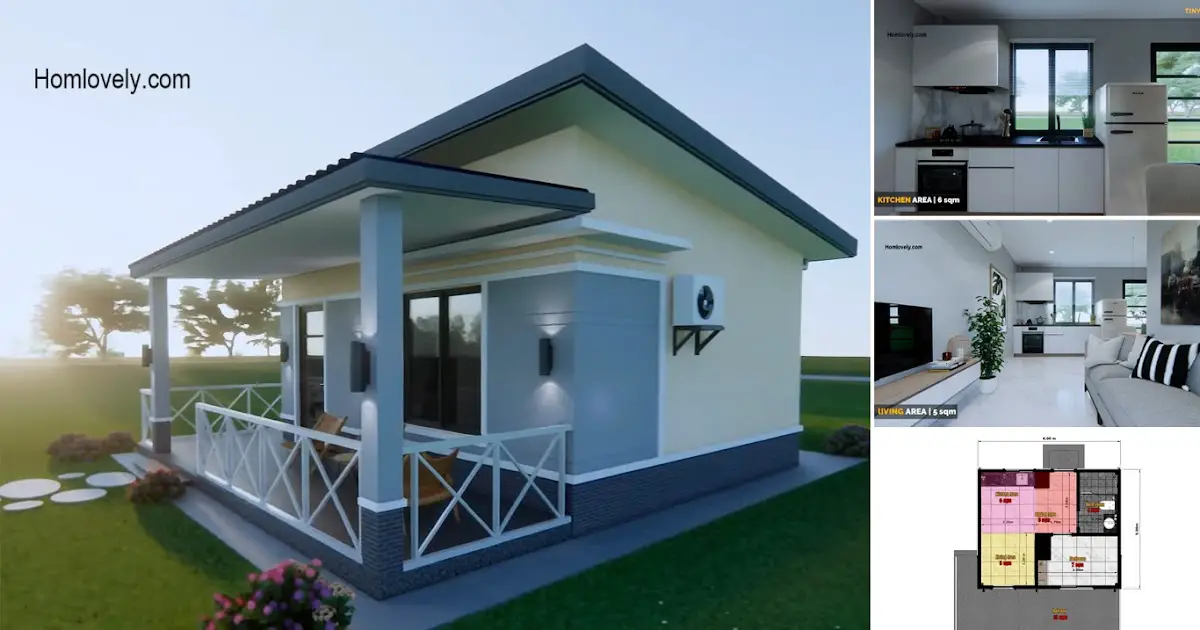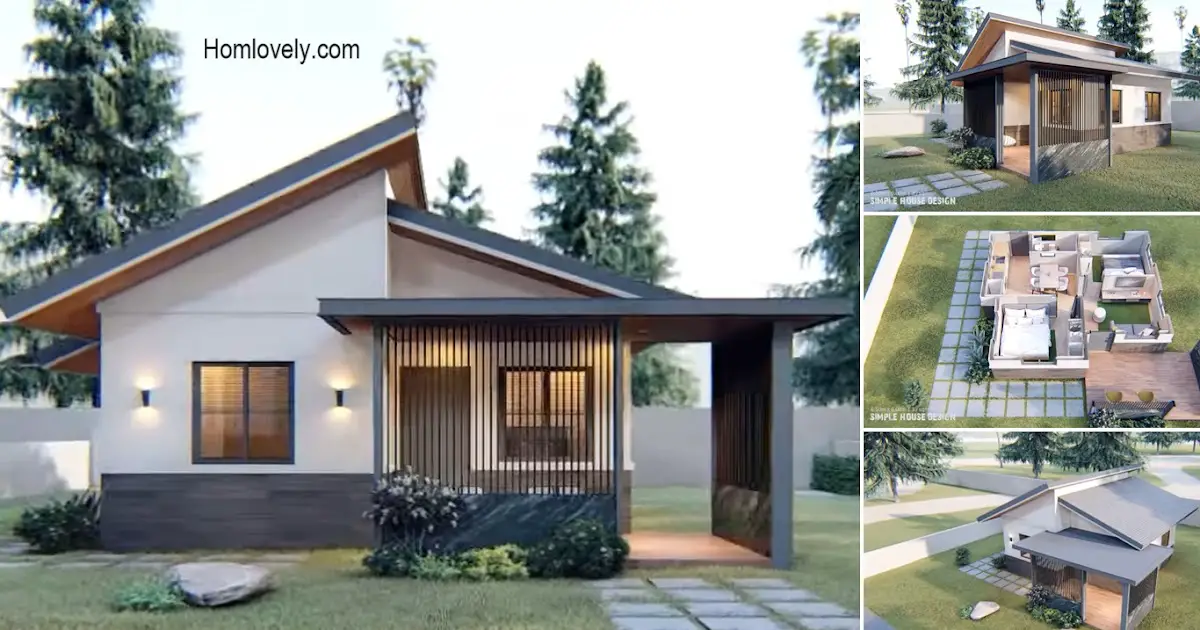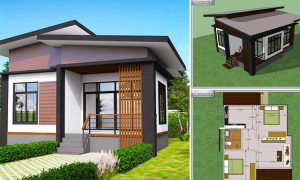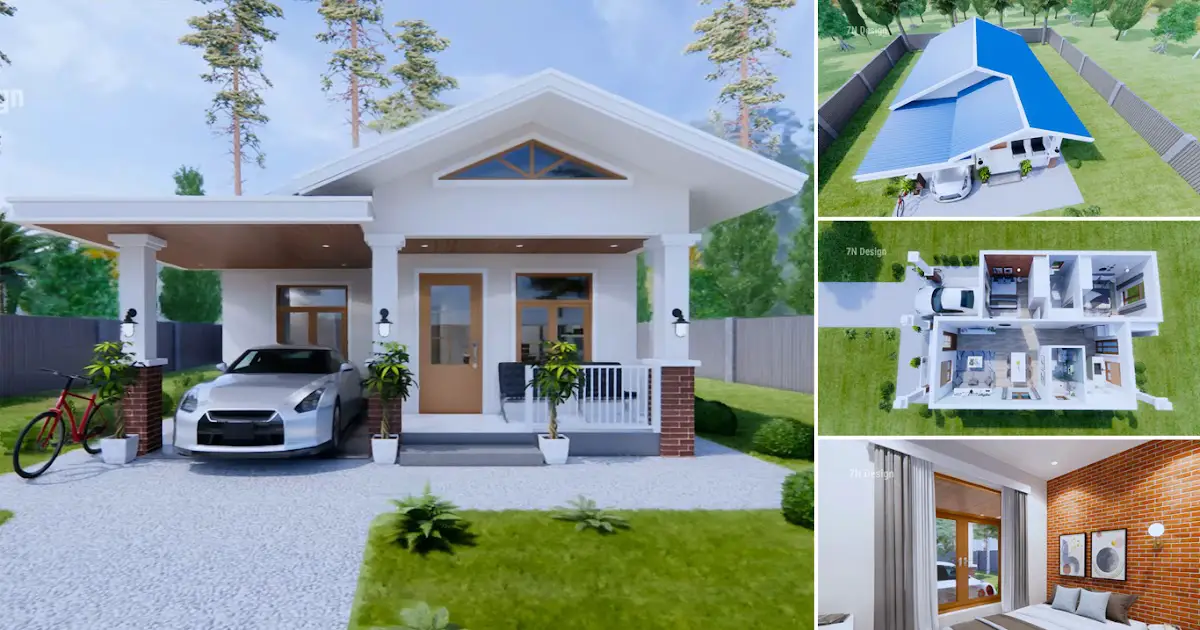Share this
 |
| 6m x 9m Simple Low Budget Small House Design With Floor Plan |
— Small houses can be an affordable housing solution for small families, as property and land prices continue to skyrocket. This house features an attractive and inviting look while still looking simple and warm. 6m x 9m Simple Low Budget Small House Design With Floor Plan is suitable for those of you who are looking for modern home design ideas! Let’s check the design details below.
Facade Design
 |
| Facade Design |
This simple house has a more modern bungalow look style. Simple facade design with matching A frame shape. The choice of soft colors, with interesting details, such as classic striped walls, and also the use of wooden lattices that look harmonious with the surrounding greenery. The natural warm atmosphere will make you feel more comfortable!
Front Yard
 |
| Front Yard |
This idea is perfect if you have enough leftover space. Creating a garden including a relaxing place like this can be a refresher for you and your little family, to spend precious time on weekends with more fun. Equipped with a set of wooden garden chairs and table, the ground is filled with fresh green grass, with a path above it.
Spacious Terrace
 |
| Terrace |
A spacious terrace is also one of the characteristics of a bungalow house that we can know. This house itself has a fairly large terrace considering the size of the building is not too large. This terrace is from the front and extends to the left side. Looks safe with railings, and attractive with additional lattices that you can decorate with vines or beautiful flowers.
Roof Design
 |
| Roof Design |
For the roof, this house uses a gable-style roof. The simple design, affordable price, and easy maintenance make it very suitable for small houses like this. The terrace is also equipped with an additional canopy that is wide enough to protect from leaks and make the terrace area more shady.
Floor Plan
 |
| Floor Plan |
House features:
– Living Area
– Dining Area
– Kitchen Area
– 2 Bedroom
– 1 Bathroom
– Laundry area
– Terrace area
Estimated cost from $ 15,000 – 21,000 USD. Price may vary depending on the location.
Note : Estimated cost for build only
Join our whatsapp channel, visit https://whatsapp.com/channel/0029VaJTfpqKrWQvU1cE4c0H
Like this article? Don’t forget to share and leave your thumbs up to keep support us. Stay tuned for more interesting articles from us!
Author : Rieka
Editor : Munawaroh
Source : Tiny House Design
is a home decor inspiration resource showcasing architecture, landscaping, furniture design, interior styles, and DIY home improvement methods.
Visit everyday… Browse 1 million interior design photos, garden, plant, house plan, home decor, decorating ideas.
