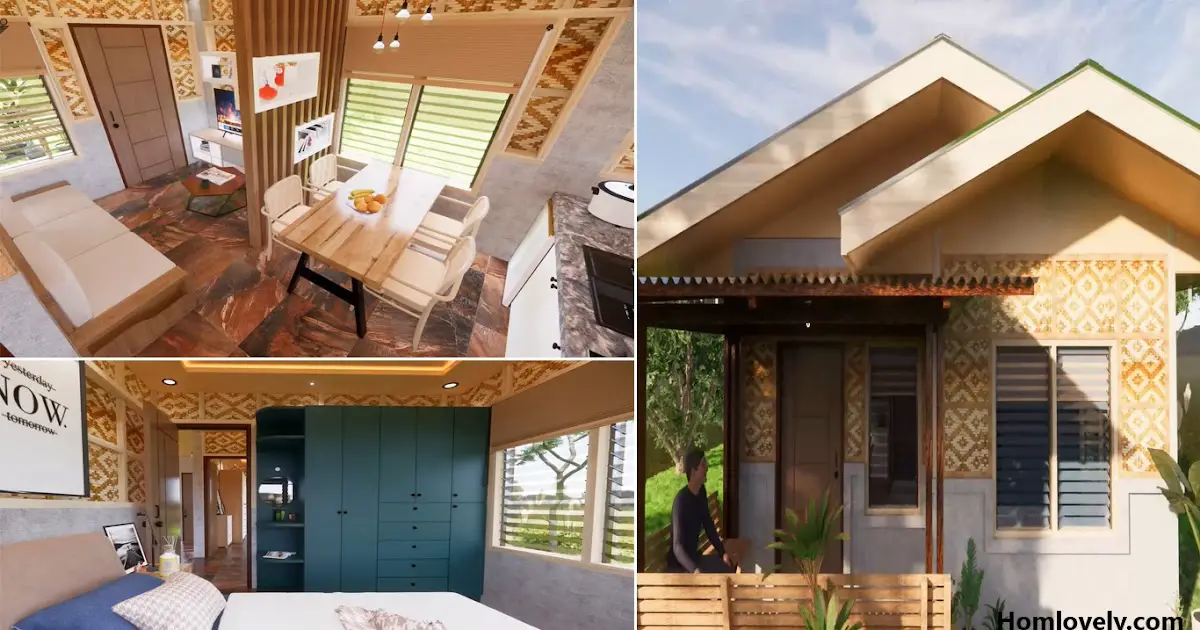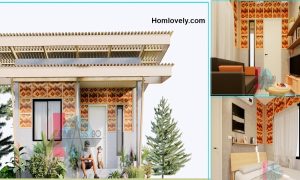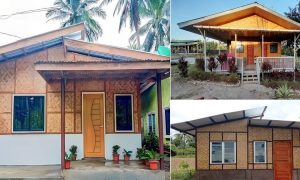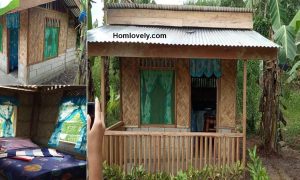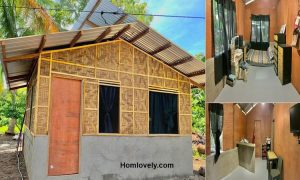Share this

— This Amakan half-concrete house design we bring for everyone. The modern and eye-catching look certainly attracts attention and remains stylish. Let’s see more reviews for this 6 x 8.2 meter half Amakan house design!
Facade

Amazing is the word that comes out upon seeing this authentic Amakan house. The facade design is very modern despite being built with natural materials typical of the traditional style.
Open concept

Since this house is built with an area of 6 x 8.2 meters, it certainly requires careful arrangement so that the house can be lived in comfortably. The interior of the house is designed by adopting an open concept. This certainly saves space and does not give a narrow impression.
Bedroom & workspace


The bedroom design looks minimalist but functional. You can see that apart from putting a mattress for sleeping, there is a workspace area. The right arrangement makes this area feel productive for residents.
Kitchen area

The kitchen area is designed to join the dining room. This is certainly very space-saving. Not to forget this area has ventilation in the form of large windows so that air circulation and lighting run well.
Floor plan

The floor plan details are listed above. In addition to the careful organization of the space, the size listed also makes anyone can understand it well.
Author : Yuniar
Editor : Munawaroh
Source : Various Sources
is a home decor inspiration resource showcasing architecture, landscaping, furniture design, interior styles, and DIY home improvement methods.
If you have any feedback, opinions or anything you want to tell us about this blog you can contact us directly in Contact Us Page on Balcony Garden and Join with our Whatsapp Channel for more useful ideas. We are very grateful and will respond quickly to all feedback we have received.
Visit everyday. Browse 1 million interior design photos, garden, plant, house plan, home decor, decorating ideas.
