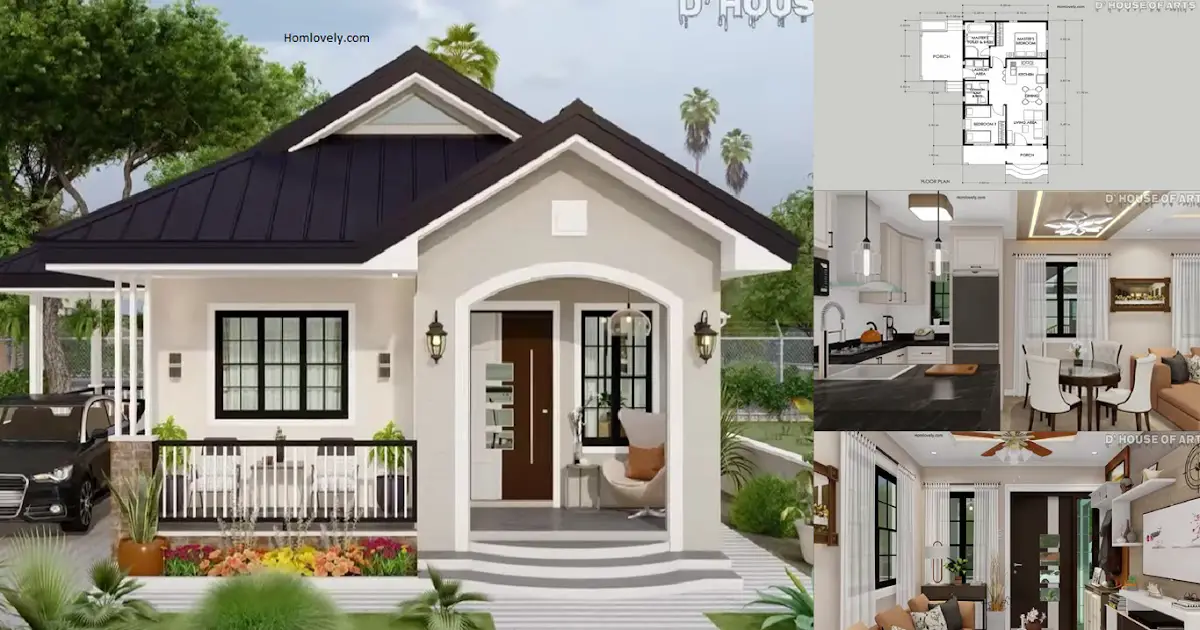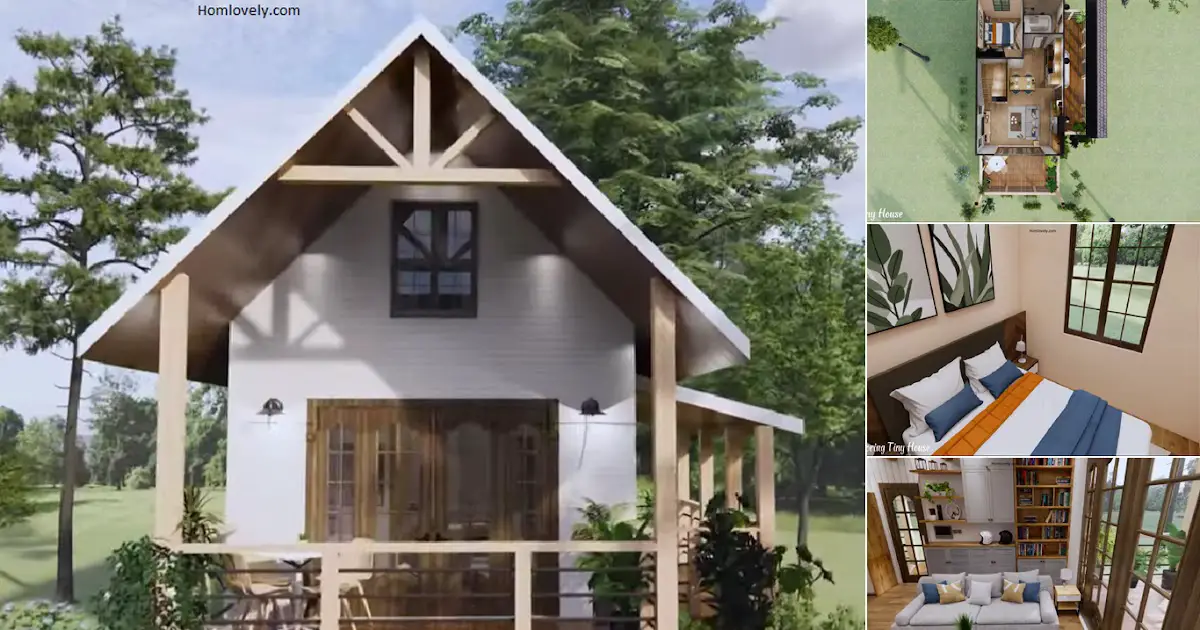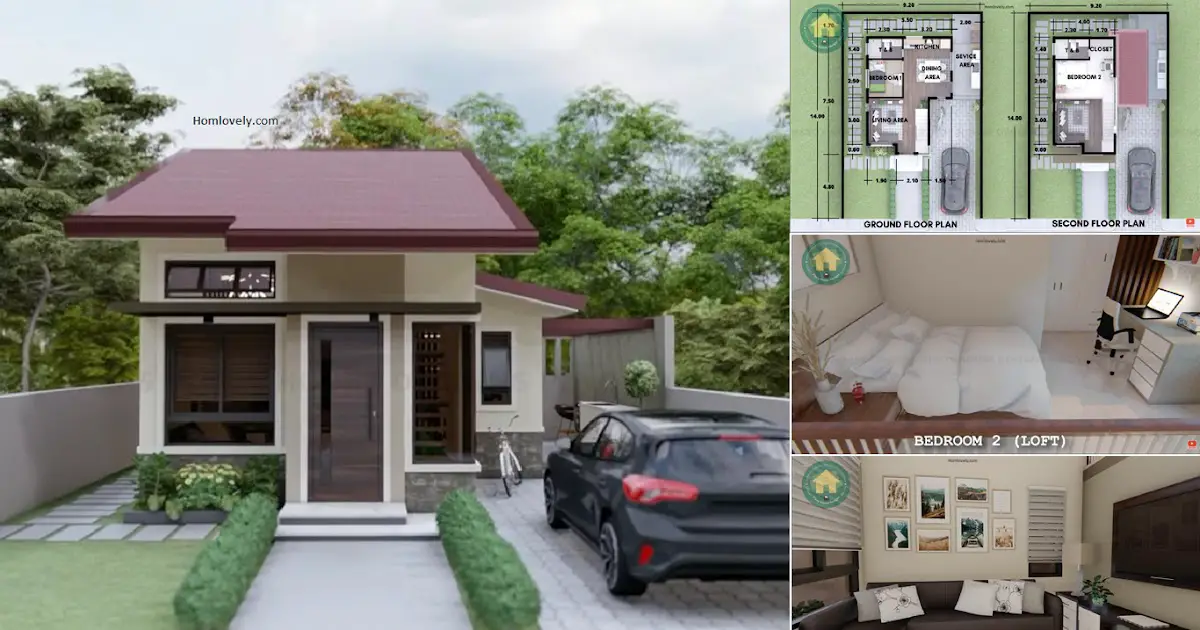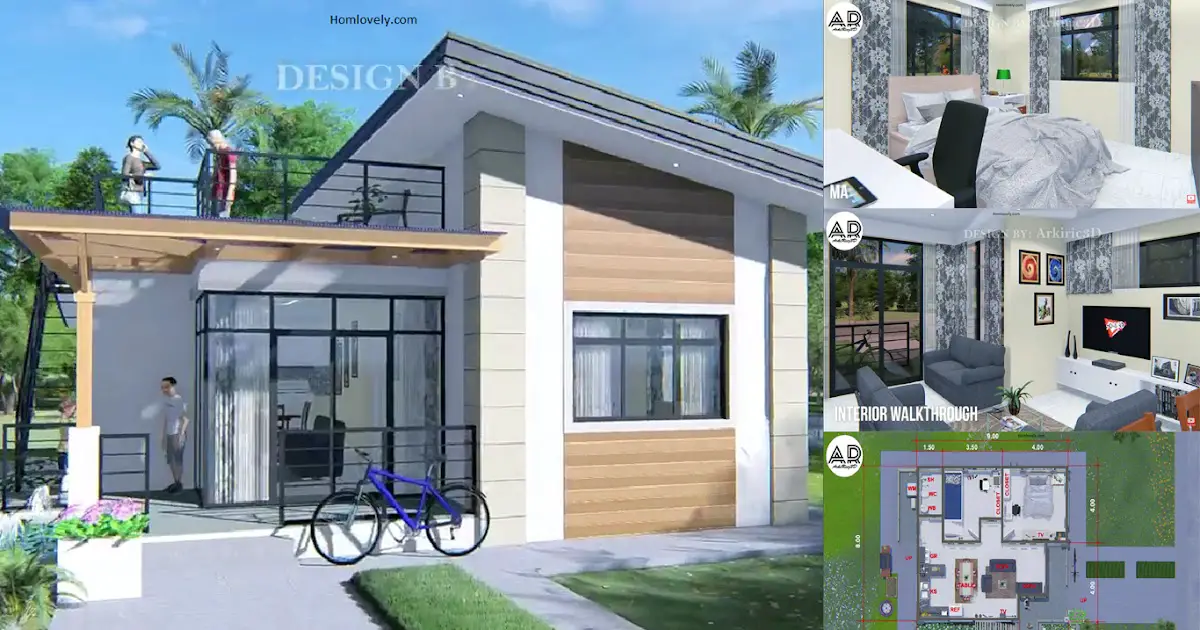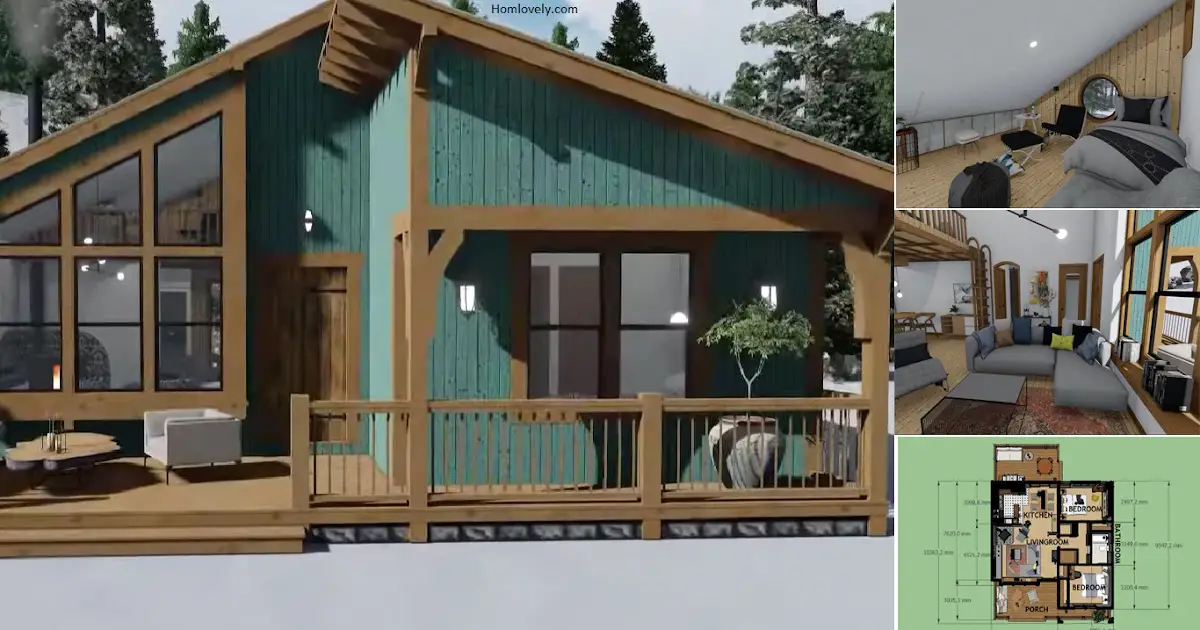Share this
 |
| 69 SQM House Design with 2 Bedrooms + Floor Plan |
— For those of you who are looking for a simple house design but on a land that is not too large, maybe the design below can be your reference in building your dream home. So, check out 5 Bedrooms Modern House Design in 7.5 x 9 M.
Facade
.png) |
The facade design of this simple but elegant house has various charming exterior details that are beautiful. The porch area is used as a place to relax by placing several chairs and tables equipped with a beautiful fence. Dominated by white color makes the look of the house feel more homey. This house is also equipped with a carport area. |
Living area
.png)
Entering the house, there is a living area that has a simple and beautiful look in a small area. Although small, but with the selection of various interior designs and the right arrangement will make the living area feel more comfortable. Choosing a sectional couch like this is a good idea to adjust the shape of the room.
Kitchen and dining area
.png)
Not far from the living area, there is a kitchen and dining area in this house designed luxuriously and beautifully in a small area. In the dining area, using a round dining table with glass material combined with a non-arm chair for 4 people. The kitchen area is also designed with an awesome U kitchen set.
Floor plan
.png)
Lets take a look at the detail of this house design, it has :
– Porch
– Living area
– Bathroom
– Kitchen and dining area
– Laundry area
– Carport area
– 2 Bedrooms
That’s 69 SQM House Design with 2 Bedrooms + Floor Plan Perhaps this article inspire you to build your own house.
Author : Devi
Editor : Munawaroh
Source : D’ House of Arts
