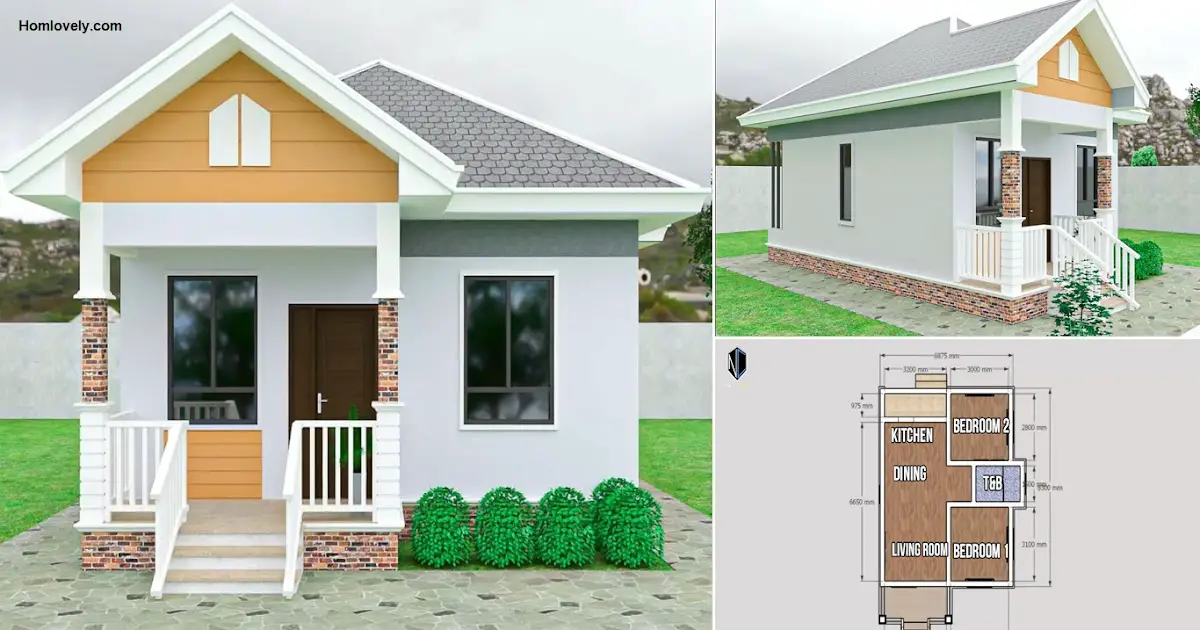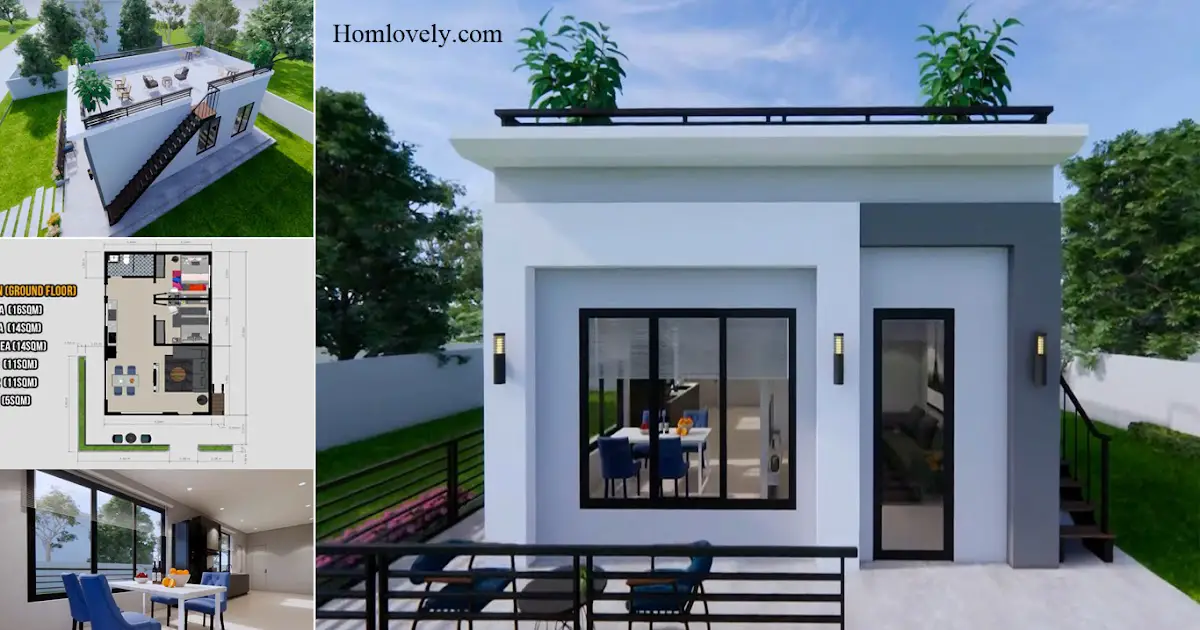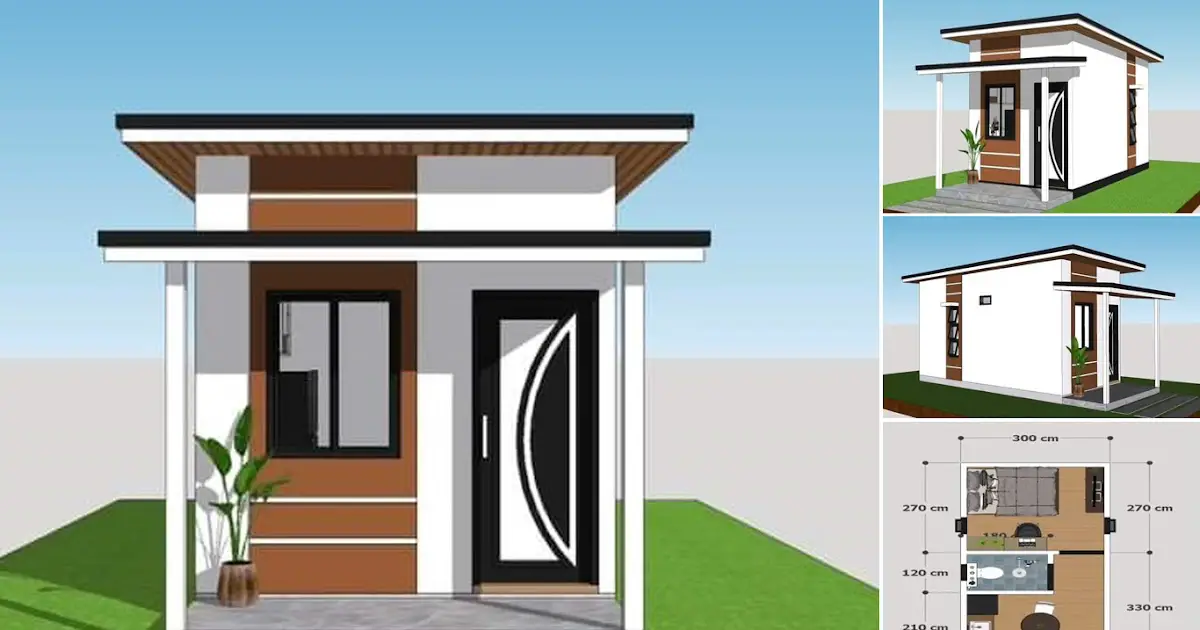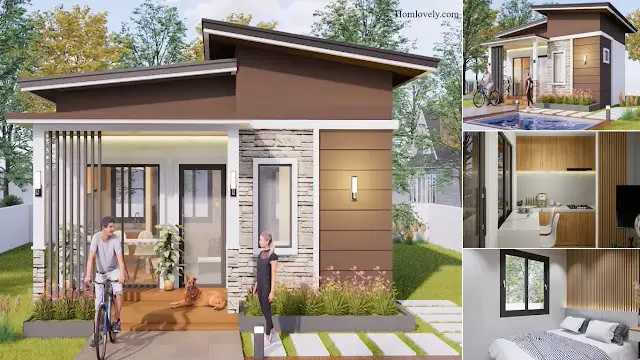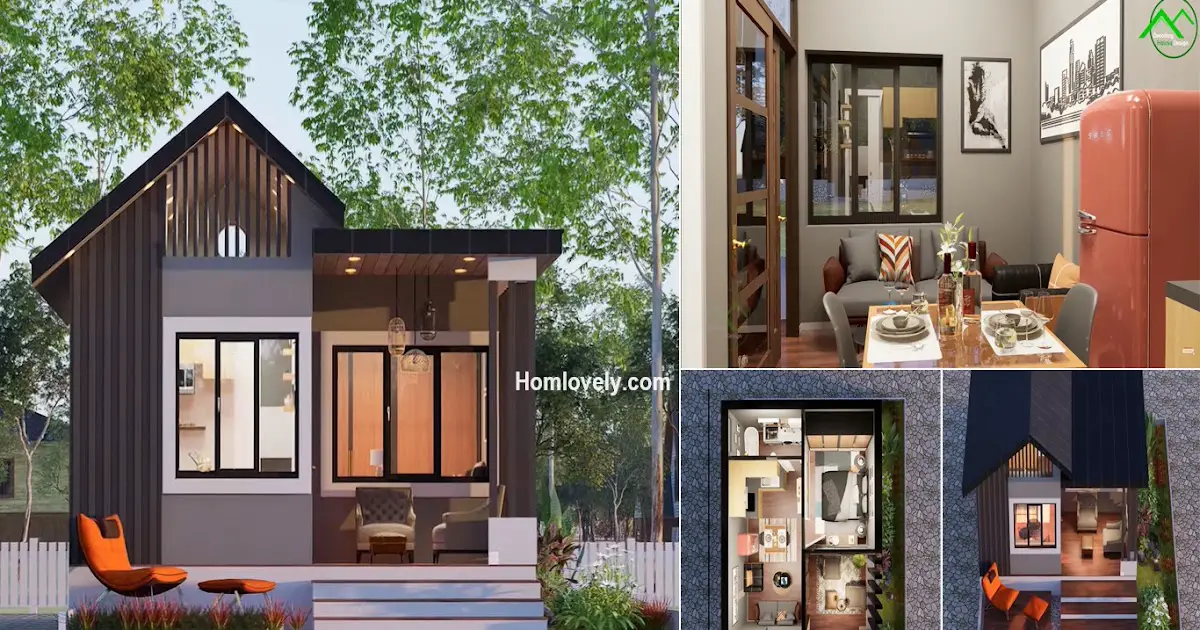Share this

— Houses with bungalow designs have become widely favored because they have a warm look and feel soothing. Although bungalows are closely associated with the perception of ancient houses, they have now been modified with a more modern touch. For an example of a bungalow house design that you can use as a reference, check out 68 Sqm Small Bungalow House Design with 2 Bedrooms.
House facade design

The facade of this house has a beautiful look that uses a small staircase that seems ready to welcome anyone to come to the house. The plain color details still look stunning when given a touch of vibrant color in several corners of the wall.
Roof design

The roof design on this house uses a pyramid main roof and is combined with a gable roof on the porch. This gable roof can help maximize the appearance of the house by being more open and attractive.
Floor plan design

With a size of 68 sqm, this house design has several cozy rooms as its facilities. Some of these rooms include:
- Living room
- Dining room
- Kitchen
- Bathroom
- 2 bedrooms
- Service area
See the detailed floor plan and size in the picture above.
Living room design

Let’s look at the interior of this house from the very front, the living room. This small living room design still provides comfort for the owner because not much furniture is used. The additional cabinet on the wall will make the room feel more space saving.
Kitchen and dining area

For the rest of the area, there is a dining room and kitchen that are made to look like one by combining the kitchen table and dining table. Adjust the size and design of the table according to the capacity you want for your family.
Author : Hafidza
Editor : Munawaroh
Source : nascity design
is a home decor inspiration resource showcasing architecture,
landscaping, furniture design, interior styles, and DIY home improvement
methods.
Visit everyday. Browse 1 million interior design photos, garden, plant, house plan, home decor, decorating ideas.
