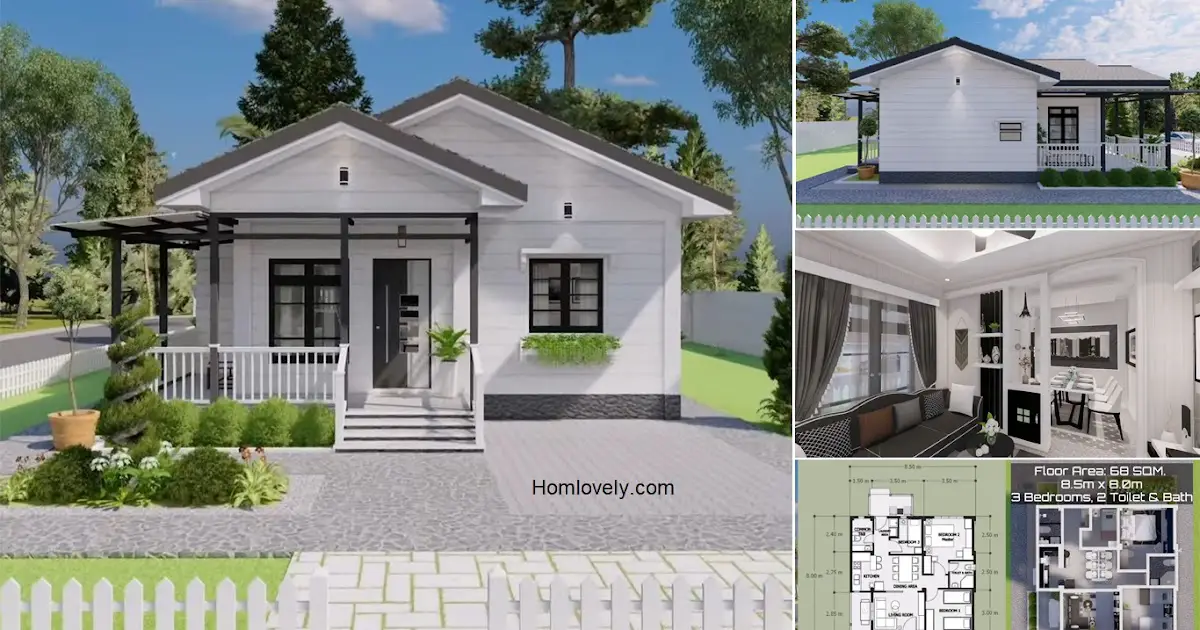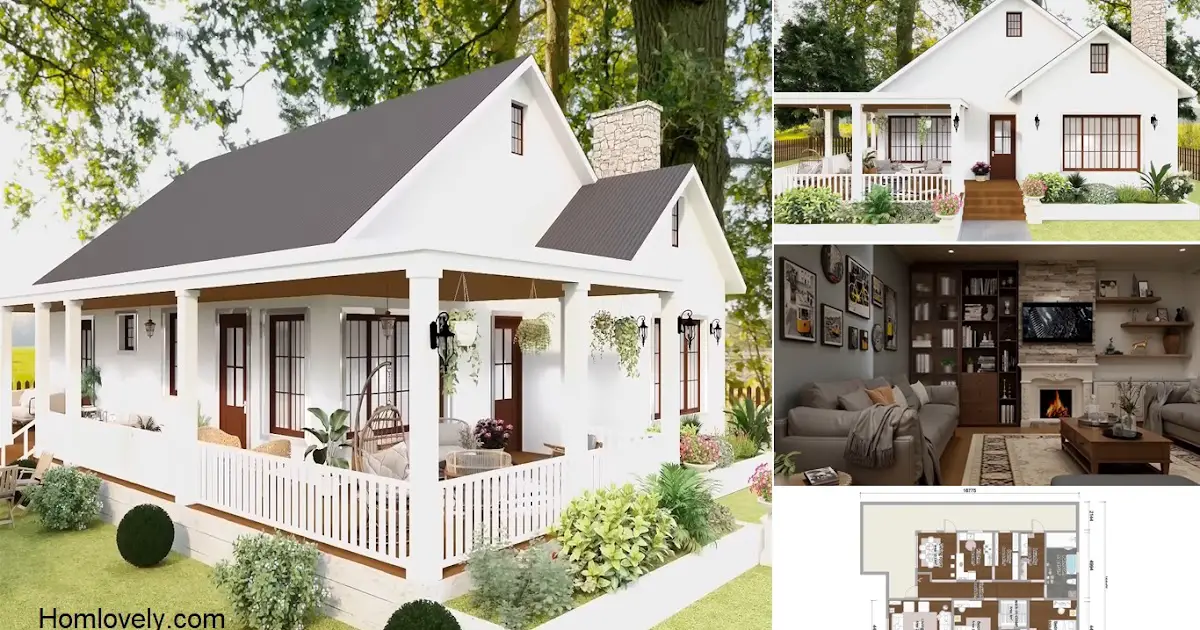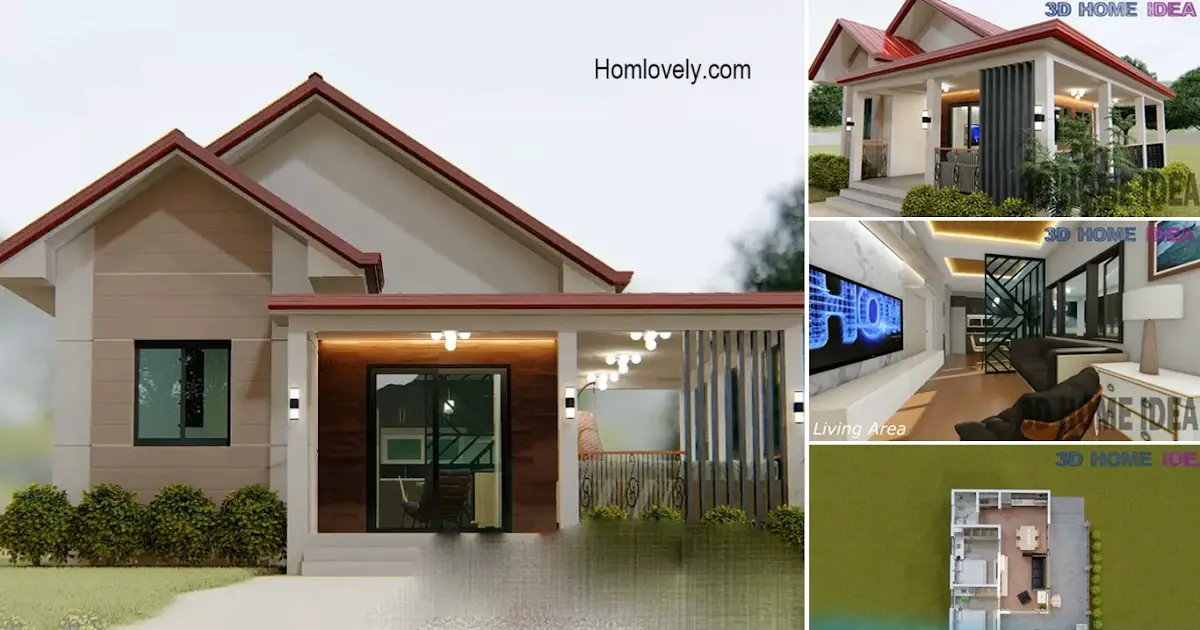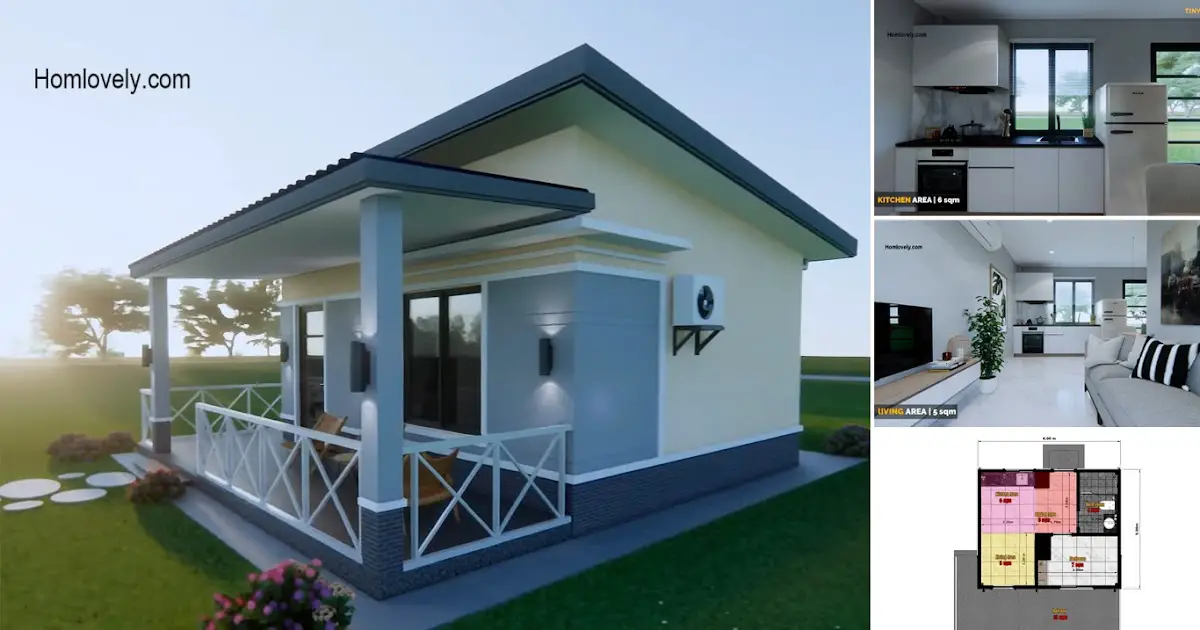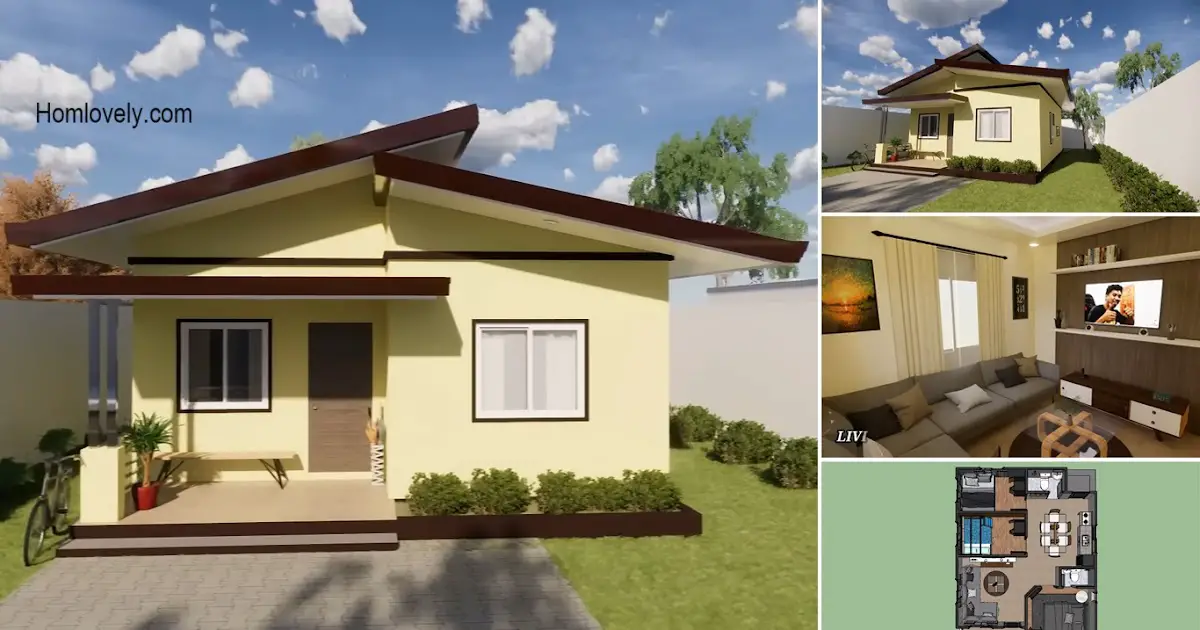Share this
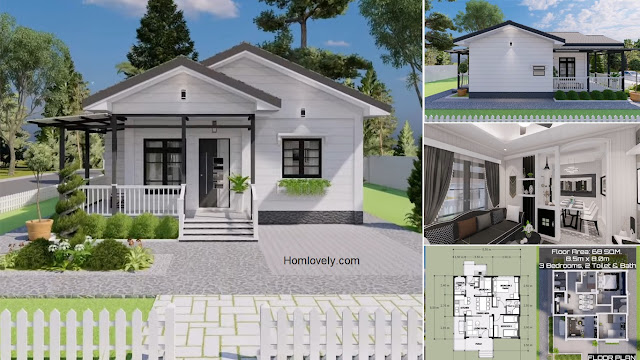 |
| 68 Sqm Amazing Black and White Bungalow Style House Design Idea |
— A monochrome black and white color on the facade of the house? Don’t be afraid, it can be a unique idea that makes your home eye-catching! Check out the black and white exterior and interior coloring of this “68 Sqm Amazing Black and White Bungalow Style House Design Idea” below!
Front View
%200-9%20screenshot.jpg) |
| Front View |
The modern bungalow style can look great with this house. The dominant white color with black accents makes this house look clean, classic, yet elegant. With a grid window design and beautiful two-way wall lights adorning the house.
Right Side View
%200-52%20screenshot.jpg) |
| Right Side View |
The characteristic of a bungalow house with a large porch design can be seen in this house. The spacious porch design from the front to the right side of the house, makes the terrace a comfortable place to relax. The design is also safe with iron railings and stair access.
Rear View
%200-41%20screenshot.jpg) |
| Rear View |
The back of the house is no less eye-catching than the front of the house. There is an exit with a smaller terrace. The back is also decorated with a large flower bed under the window, with a collection of colorful flowers to make this black-and-white house more lively and colorful.
Left Side View
%200-27%20screenshot.jpg) |
| Left Side View |
Compared to the other sides, the left side of the house looks simpler. With white woodplank and a combination of natural stone in the center, it gives the house a more stylish and dimensional look. There are no decorations, just a small window for ventilation.
Interior
%201-16%20screenshot.jpg) |
| Interior |
It looks unique and stylish, with monochrome colors that match the exterior of the house. The interior is also decorated with the dominant white color, with black accents. The neat arrangement with the classic concept of a bungalow house is very pronounced. Not only that, the modern side is also felt with chandelier models, furniture, and others.
Floor Plan
%200-56%20screenshot.jpg) |
| Floor Plan |
This house has complete facilities and is suitable for a family. There are 3 bedrooms and also 2 bathrooms. The main facilities such as living room, dining room, kitchen and laundry room are also available. The room arrangement looks compact with a size of 68 Sqm for the main building.
Like this article? Don’t forget to share and leave your thumbs up to keep support us. Stay tuned for more interesting articles from us!
Author : Rieka
Editor : Munawaroh
Source : Youtube.com/ D’ House of Arts
is a home decor inspiration resource showcasing architecture, landscaping, furniture design, interior styles, and DIY home improvement methods.
Visit everyday… Browse 1 million interior design photos, garden, plant, house plan, home decor, decorating ideas.
