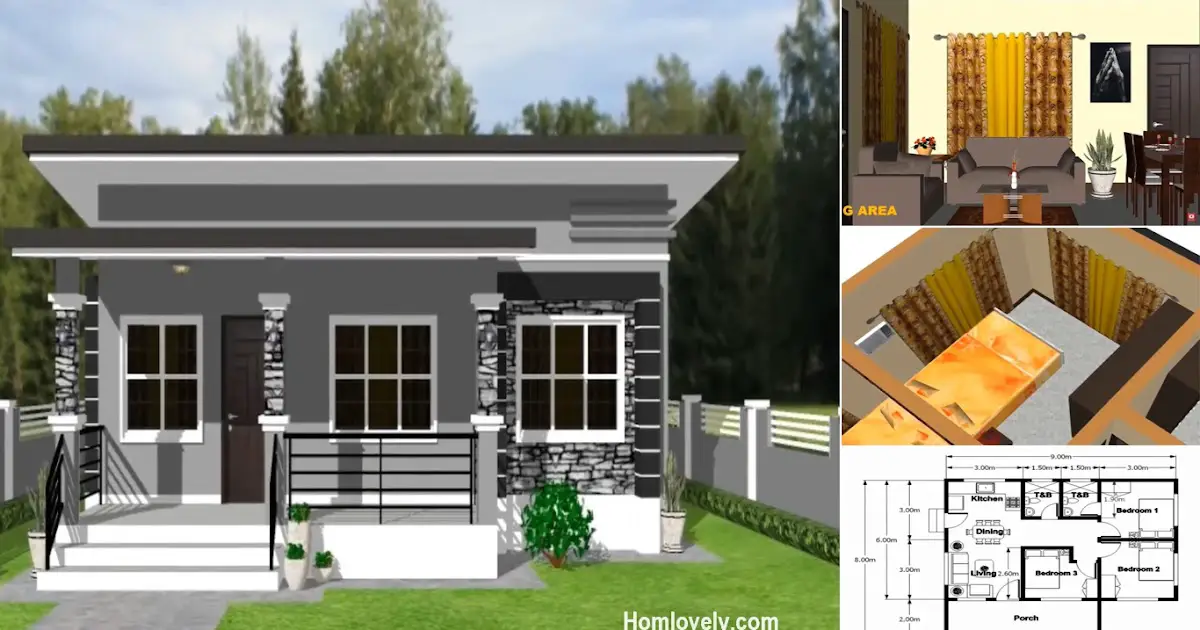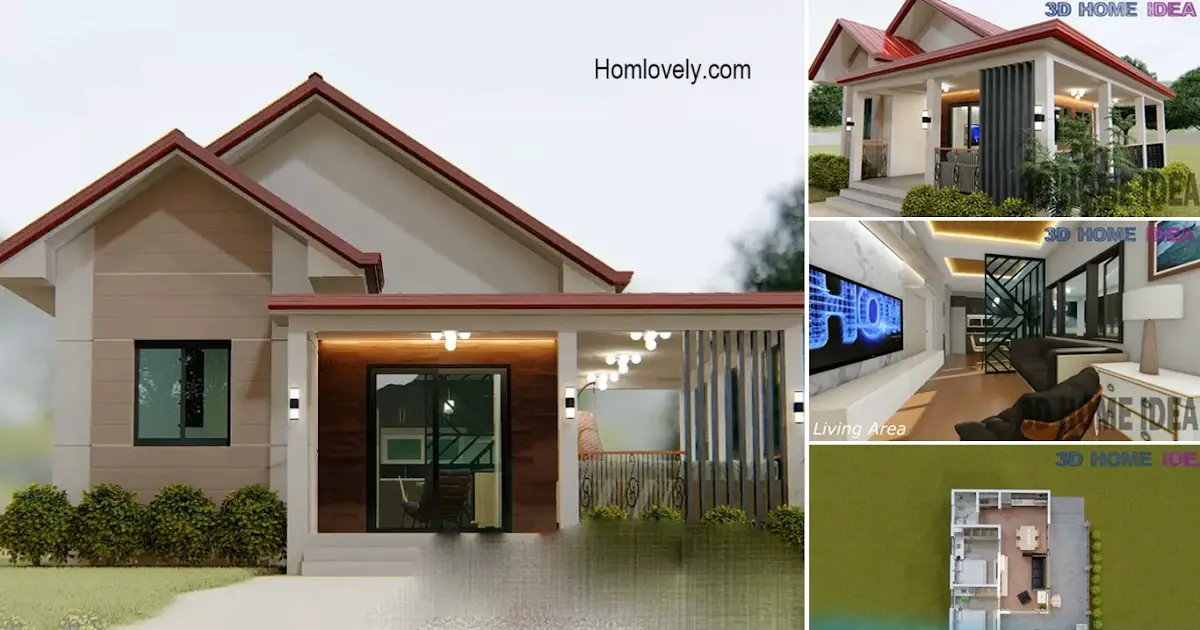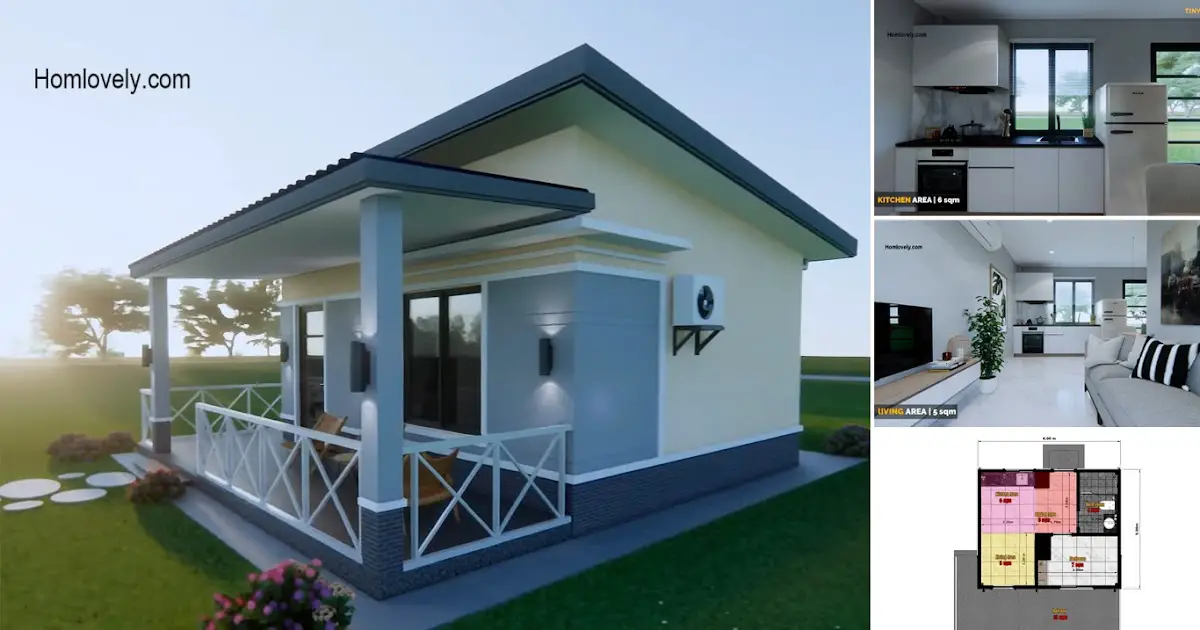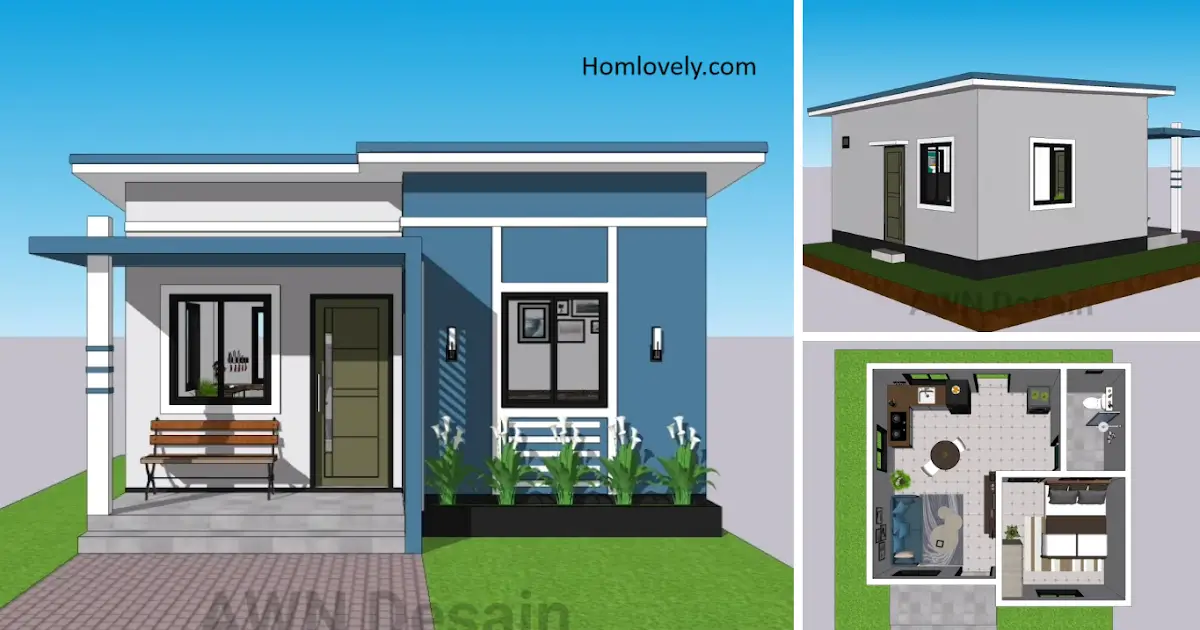Share this

– The design of this 66 sqm house combines modern and simple accents. So that it gives a slick effect and follows the current trend. Having quite complete facilities, this minimalist house can be occupied by up to 6 people. Let’s just look at the details of the design of this 66 sqm house.
Exterior design

Look at the exterior design of this minimalist 66 sqm house. It looks charming with shades of gray and white. There are steps before entering the terrace area of the house and also the guardrail as security. This house also has a fairly large yard, and you can grow grass as a base in the courtyard so that it will provide a refreshing atmosphere.
Living room

Using an open concept, this living room area is designed in one room with a kitchen and dining room. Nevertheless, the right arrangement does not make these rooms interfere with the function of each other.
Bedroom

Although occupying a small room, the right design and arrangement make the bedroom look comfortable and do not feel crowded. You only need to place items that are important and necessary so that the room is not narrow.
Kitchen area

This kitchen with a letter L table looks chic with a dining table in the empty central area. You can design this room with gray and brown colors from wood elements.
Floor plan

House features:
- porch
- living room
- dining room
- kitchen
- 3 bedrooms
- 2 bathrooms
Author : Yuniar
Editor : Munawaroh
Source : Youtube PORMA HOUSE
is a home decor inspiration resource showcasing architecture, landscaping, furniture design, interior styles, and DIY home improvement methods.
If you have any feedback, opinions or anything you want to tell us about this blog you can contact us directly in Contact Us Page on Balcony Garden and Join with our Whatsapp Channel for more useful ideas. We are very grateful and will respond quickly to all feedback we have received.
Visit everyday. Browse 1 million interior design photos, garden, plant, house plan, home decor, decorating ideas.




