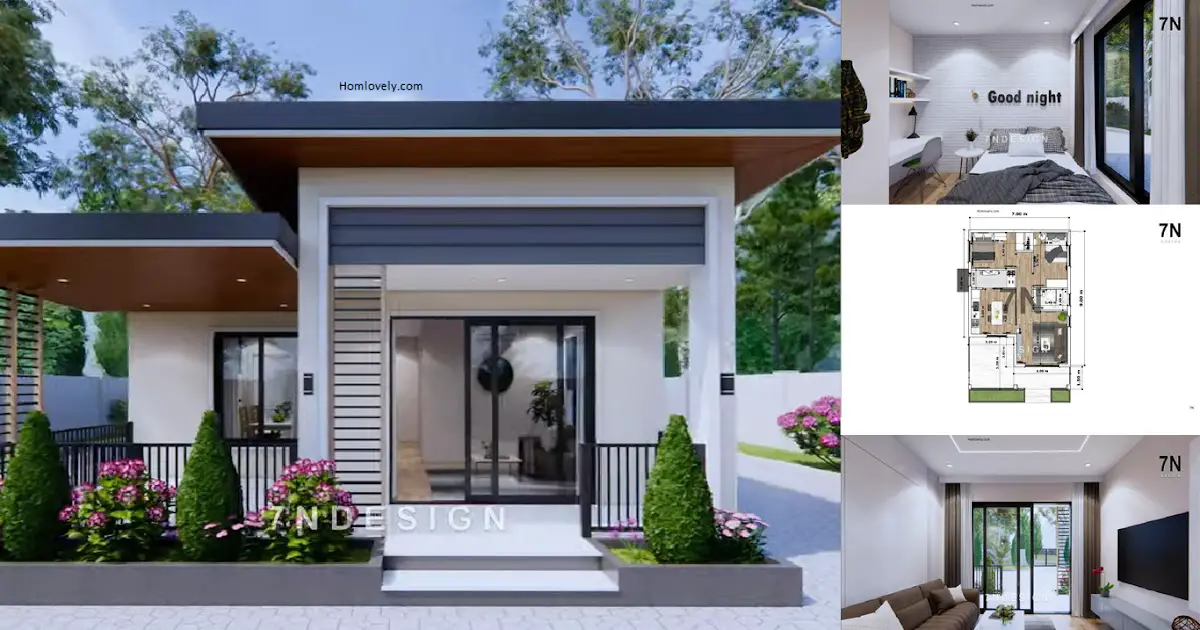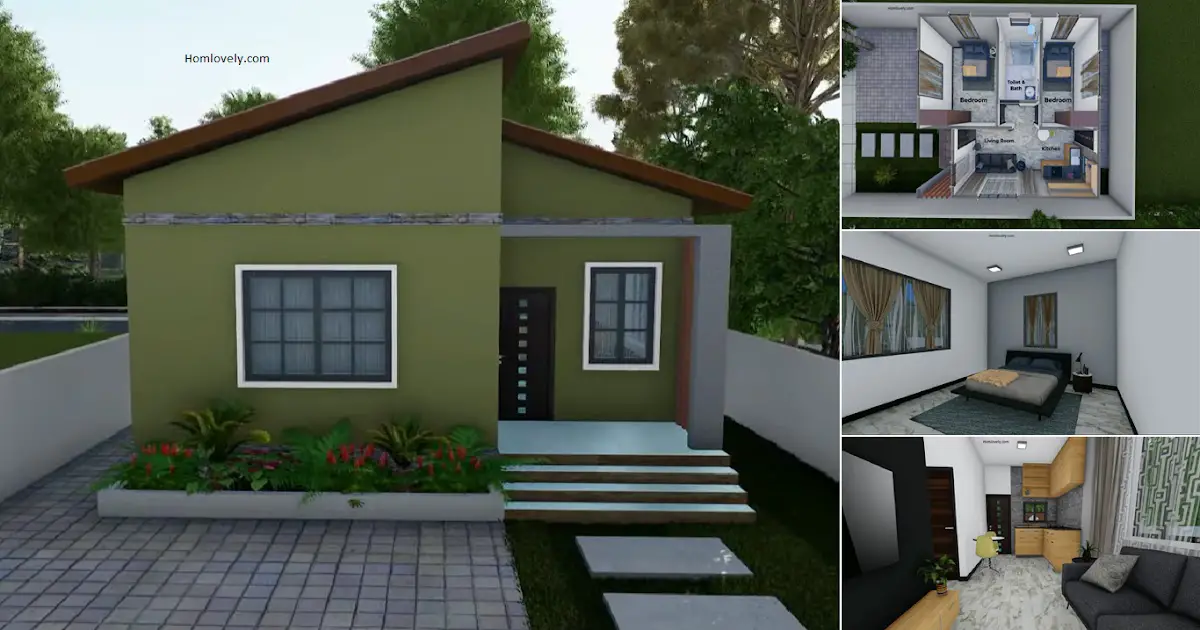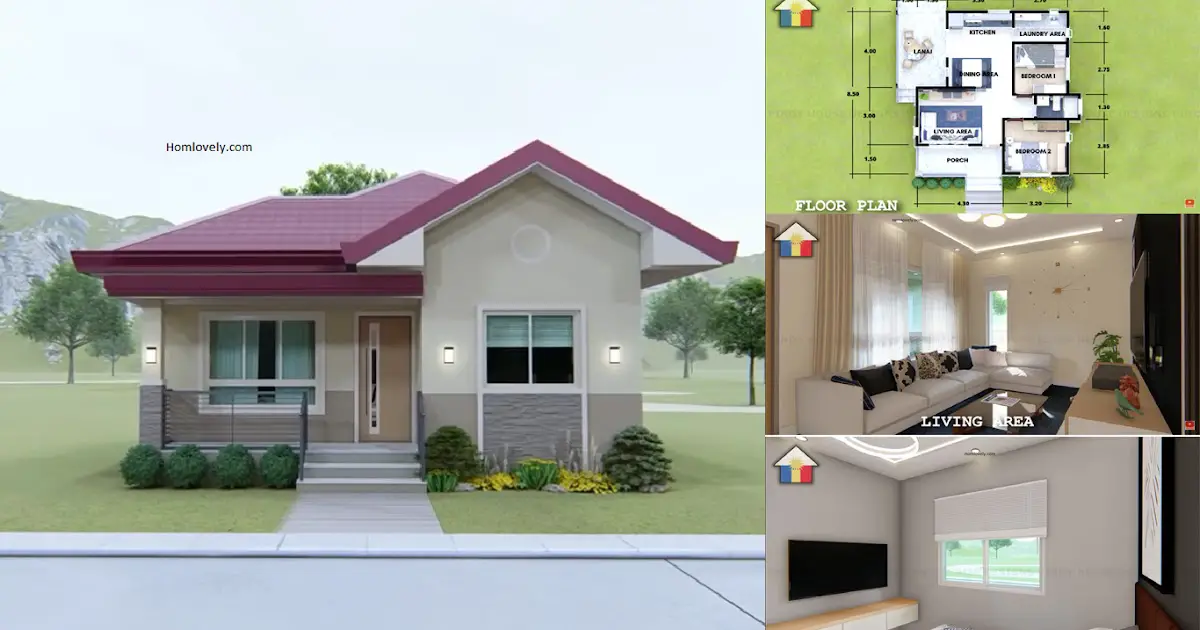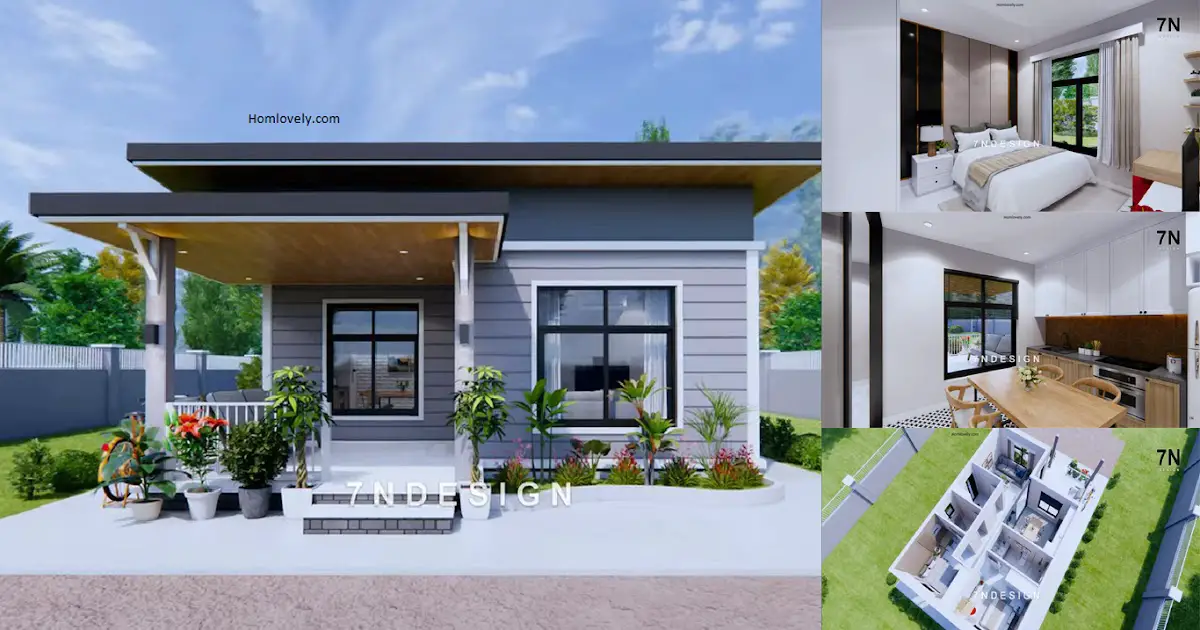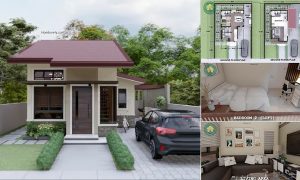Share this
.png)
The facade design of this house has a simple and beautiful look with a combination of calm and soft colors. The porch area of this house can be used as a place to relax by placing a few chairs and tables equipped with a small fence. In addition, this house uses a flat roof which has many benefits for the drainage system and has a beautiful appearance.
Living area
.png)
The living room in this house has a minimalist and beautiful appearance with the right arrangement and selection of interior design to make this living area feel more comfortable and charming. The use of hardwood floors like this is the right thing to create a warm impression.
Living area
.png)
Now we move to the kitchan and dining area. This dining area has a simple and beautiful look. The dining area uses modern rectangular dining table with wood material combined with non amrs chair for 4 people. The kitchen area is also designed simply by using a linear kitchen set.
Bedroom
.png)
Having a comfortable bedroom will definitely improve the quality of sleep like this bedroom design. Beautifully designed and charming, it presents a gorgeous and awesome look that is assisted by a large window that makes the bedroom feel brighter and warmer.
Floor plan
.png)
Lets take a look at the detail of this house design, it has :
– Porch
– Living area
– Bathrooms
– Kitchen and dining area
– 2 Bedrooms
– Laundry area
That’s 63 SQM Small House Design with 2 BEDROOMS | House Plan. Perhaps this article inspire you to build your own house.
Author : Devi
Editor : Munawaroh
Source : 7N Design
