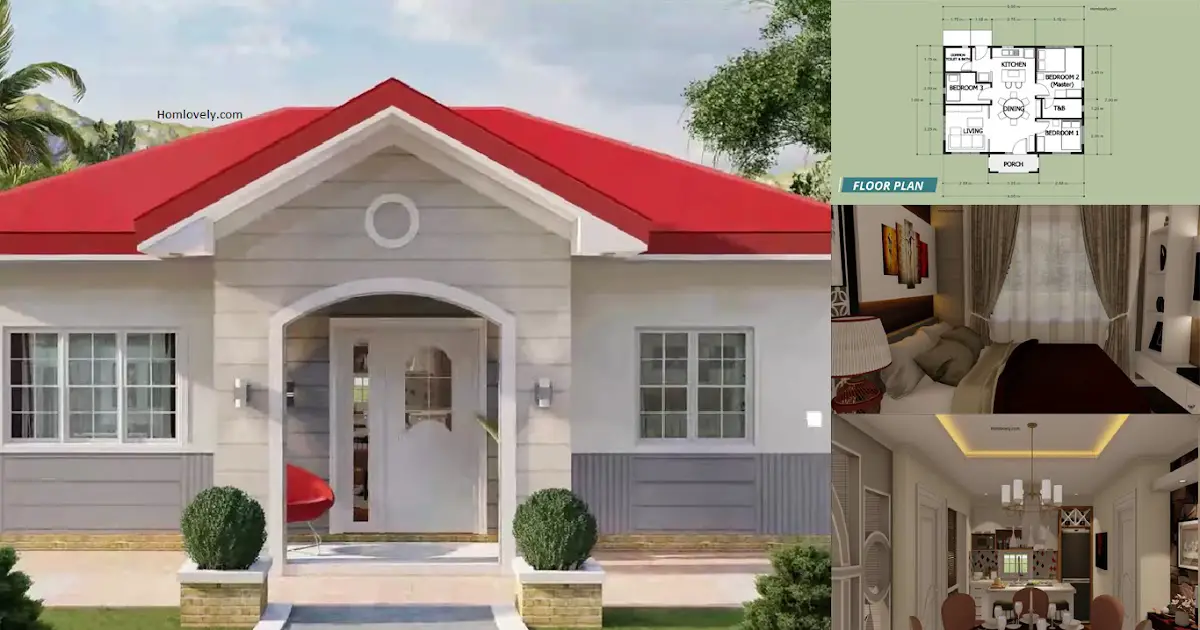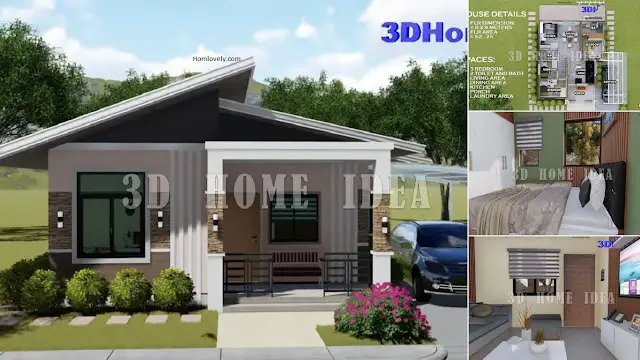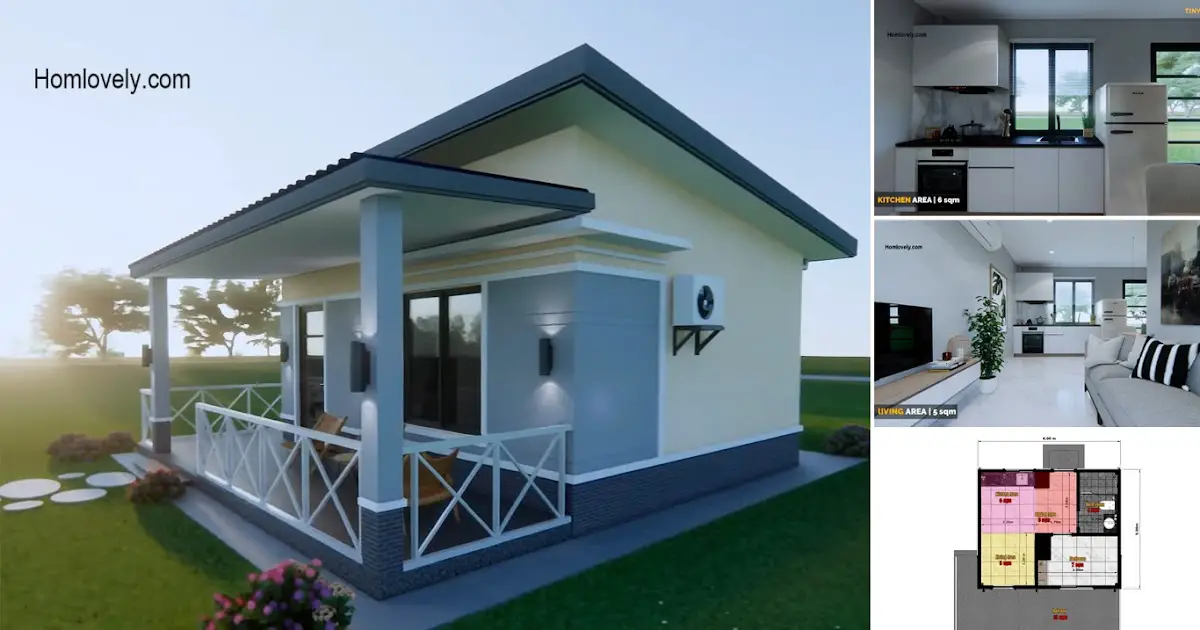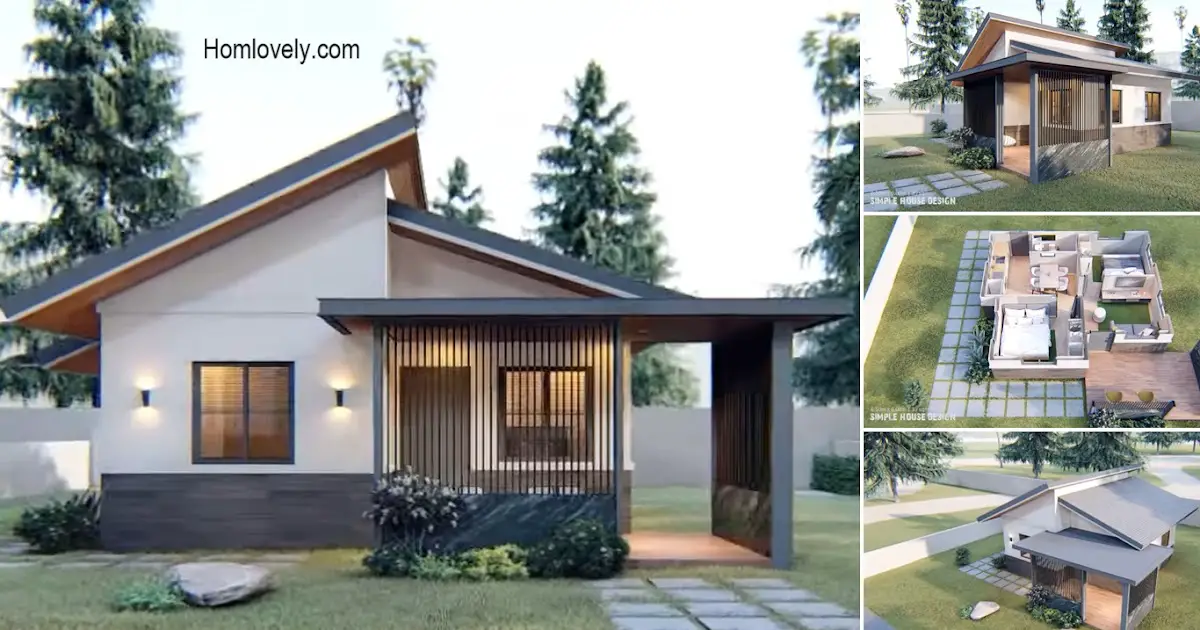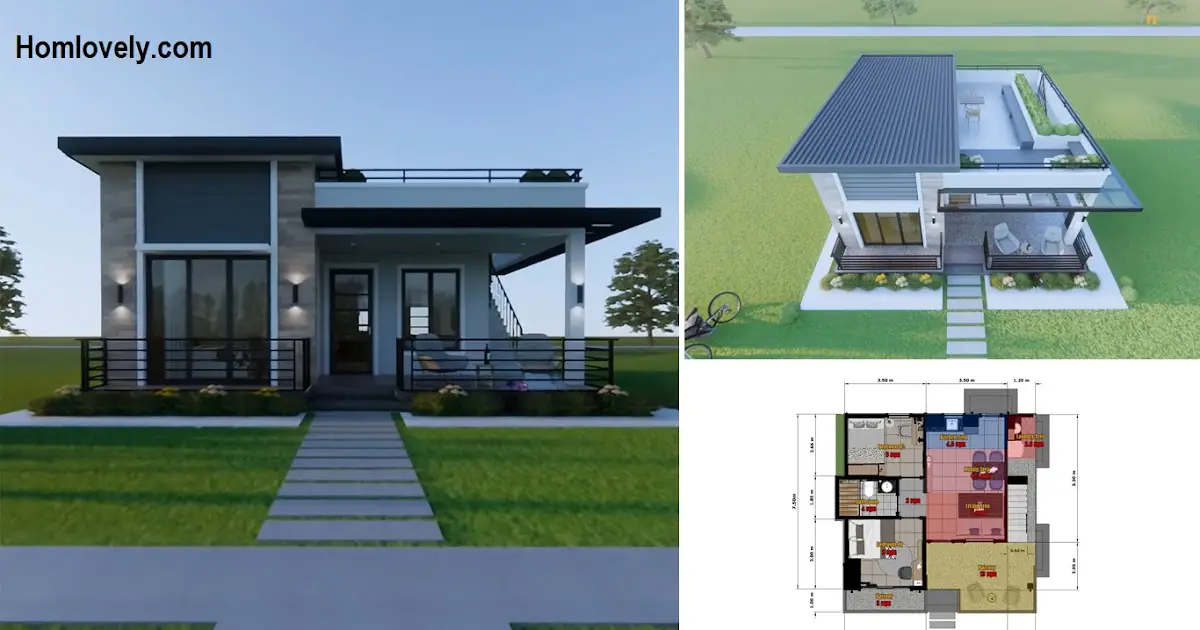Share this
 |
| 63 SQM House Design | 3-BEDROOMS ( Floor Plan ) |
Facade
.png)
The simple facade design with a predominantly white color complemented by the red roof is a beautiful combination of colors. Although it looks small, the right design will make the house feel more comfortable.
Living area
.png)
Now we enter the house there is a living area that is designed with beautiful and charming. Although designed in a small area of the house, but with the selection and placement of the right interior design will make this living area feel more spacious and comfortable, of course, has an awesome look.
Dining area
.png)
Not far from the living room there is a kitchen-dining room that has a sweet and beautiful look. In the area of the kitchen area is designed with a small and simple but still has a sweet look with a variety of interior designs. In the dining room there is a modern round table with wood combined with non-arm chair cushions for 6 people
Bedroom
.png)
Having a comfortable bedroom with a beautiful look may be your dream. This Master bedroom has a cozy look with a mix of charming interior design. Coupled with large windows make the bedroom feel brighter and warmer.
Floor plan
.png)
Lets take a look at the detail of this house design, it has :
– Porch
– Living area
– 3 Bedrooms
– Kitchen and dining area
– Laundry area
– Bathrooms
That’s 63 SQM House Design | 3-BEDROOMS ( Floor Plan ) Perhaps this article inspire you to build your own house.
Author : Devi
Editor : Munawaroh
Source : D’House of Arts
