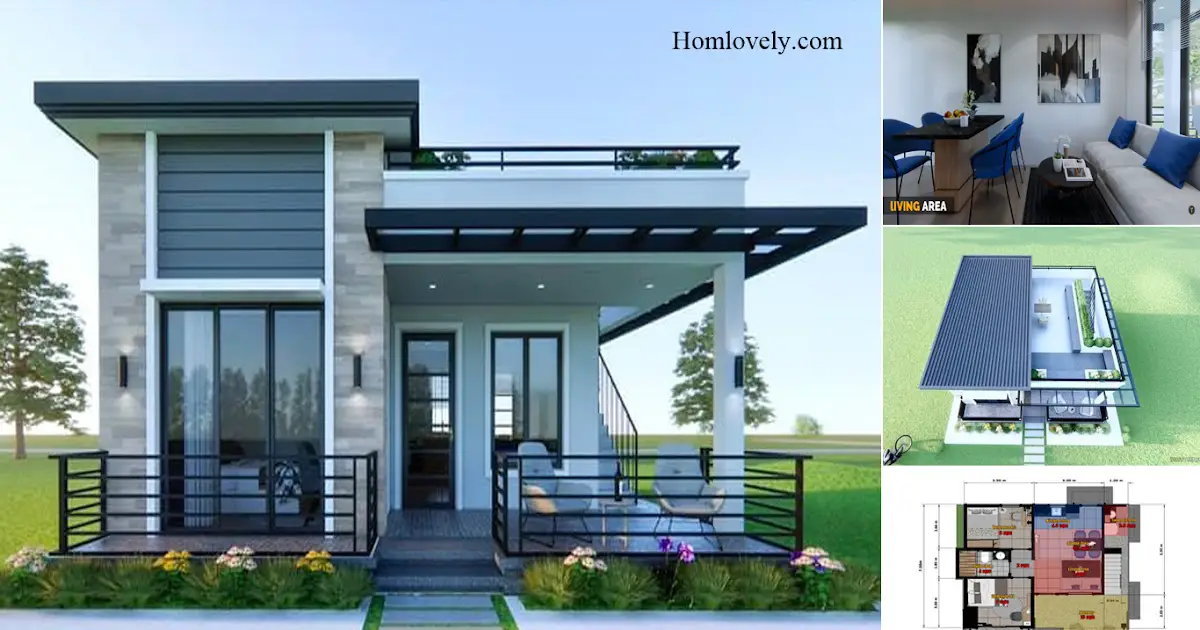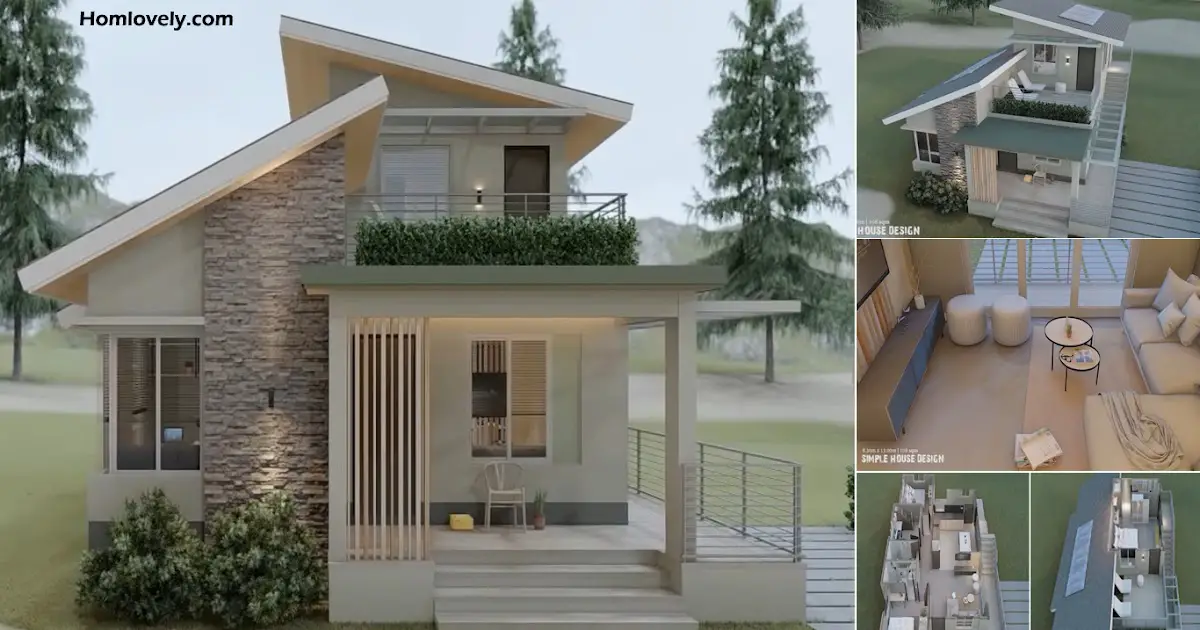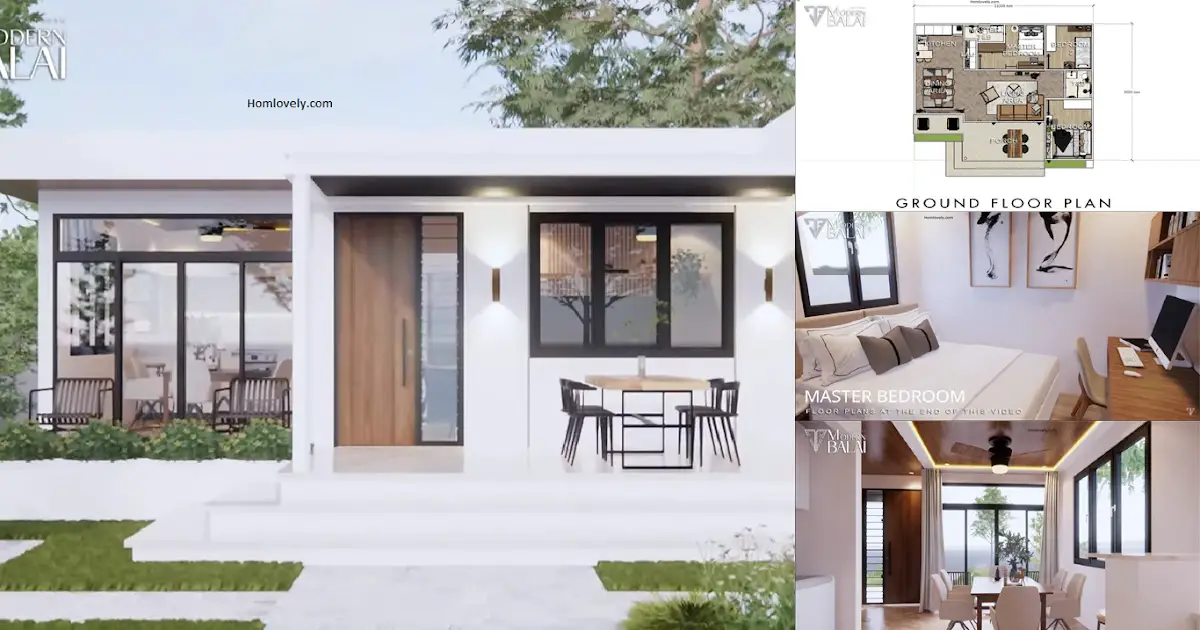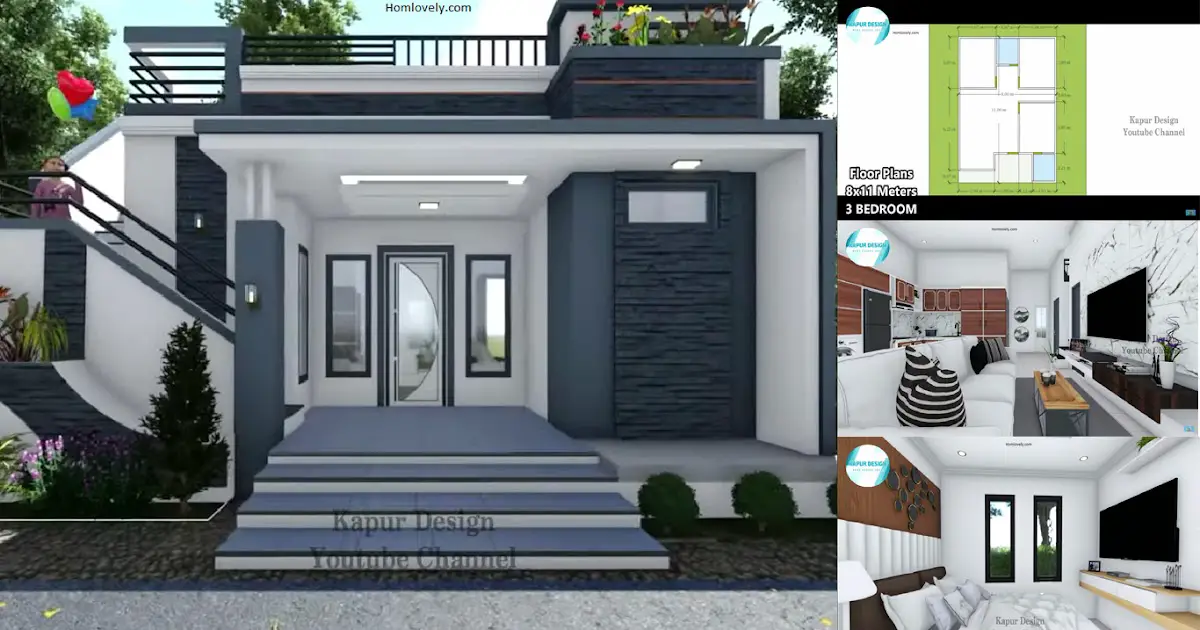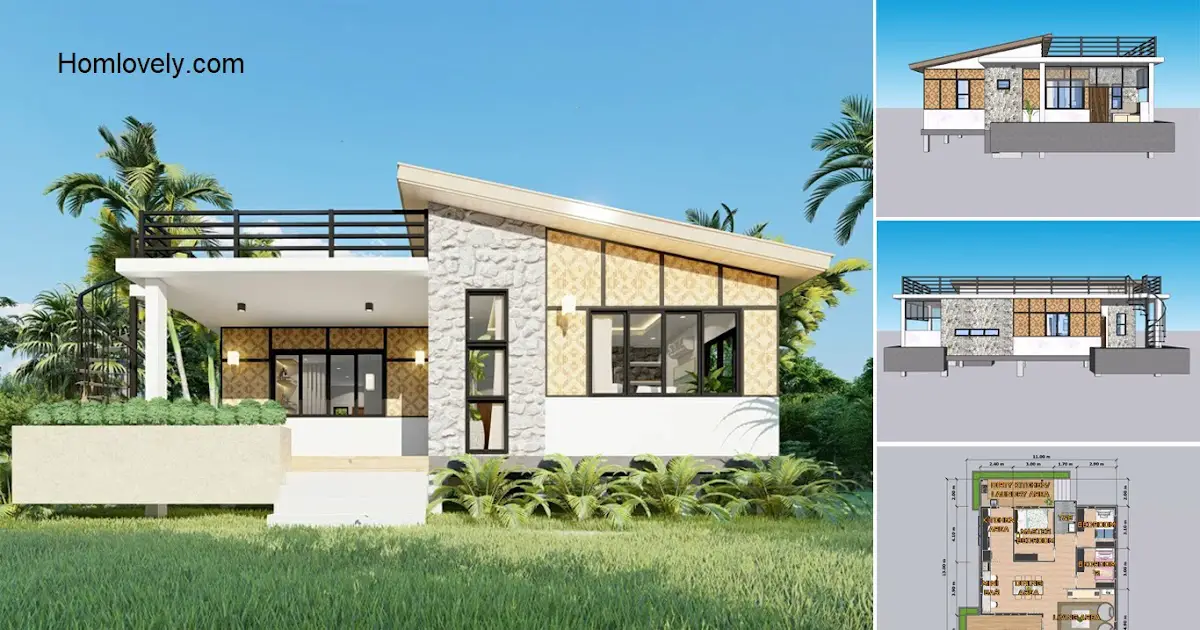Share this

Facade Design

The appearance of the facade of this house presents a modern and elegant home design. The combination of gray and white colors can give the impression of the house looks attractive. In the appearance of the facade of this house is equipped with large glass doors and windows so as to maximize the lighting that enters the room of the house.
Roof Deck Design

This house is also equipped with a roof deck with a large enough size so you can use it as a gathering place with friends or family. You can put a chair set with a simple design so you can use it to relax in the morning or evening. You can also put green plants around the roof deck to make it look fresh.
Living & Dining Room

Enter the house there is a living room and dining room in one room so as to facilitate access. For this living room using a sofa bed with an elongated shape in gray and bright blue. As for the dining room, it uses a more relaxed and comfortable design.
Bedroom Design

For this bedroom has a large enough size so that it can provide comfort. Equipped with a white mattress so it looks minimalist. A study room that uses a comfortable chair and a table attached to the wall so it won’t take up much space. Next to the bed you can put a table with a simple design.
Floor Plan

This small house consists of :
– Balcony
– Living Room
– Dining Room & Kitchen
– Laundry Room
– Bathroom
– 2 Bedroom
– Roof Deck
Author : Dwi
Editor : Munawaroh
Source : tiny house design
