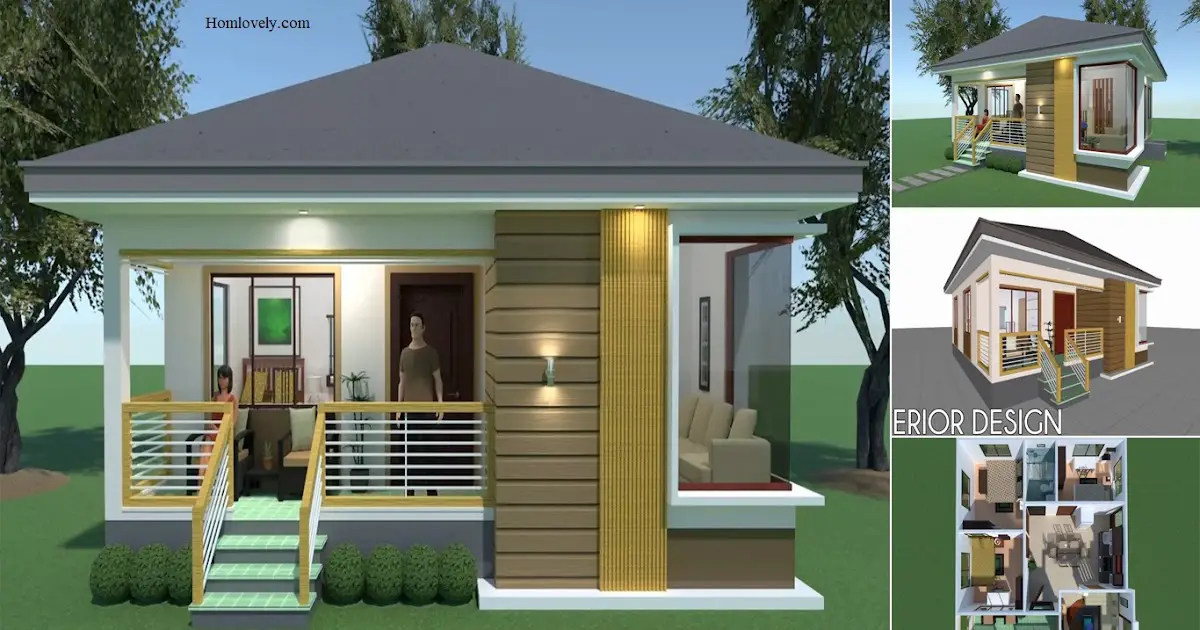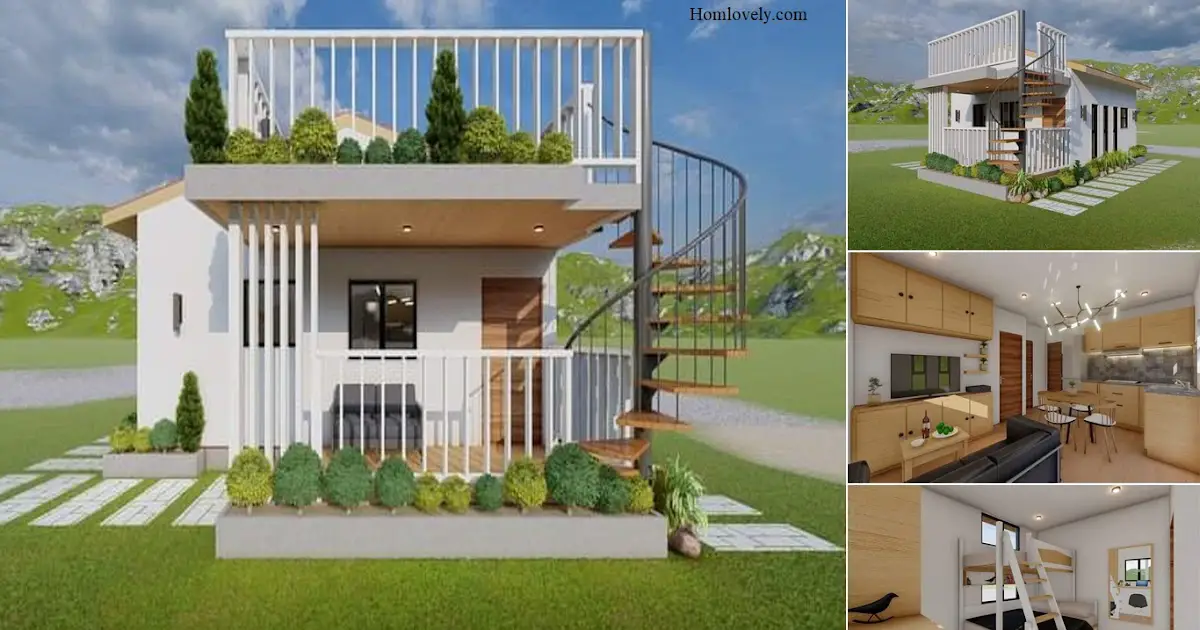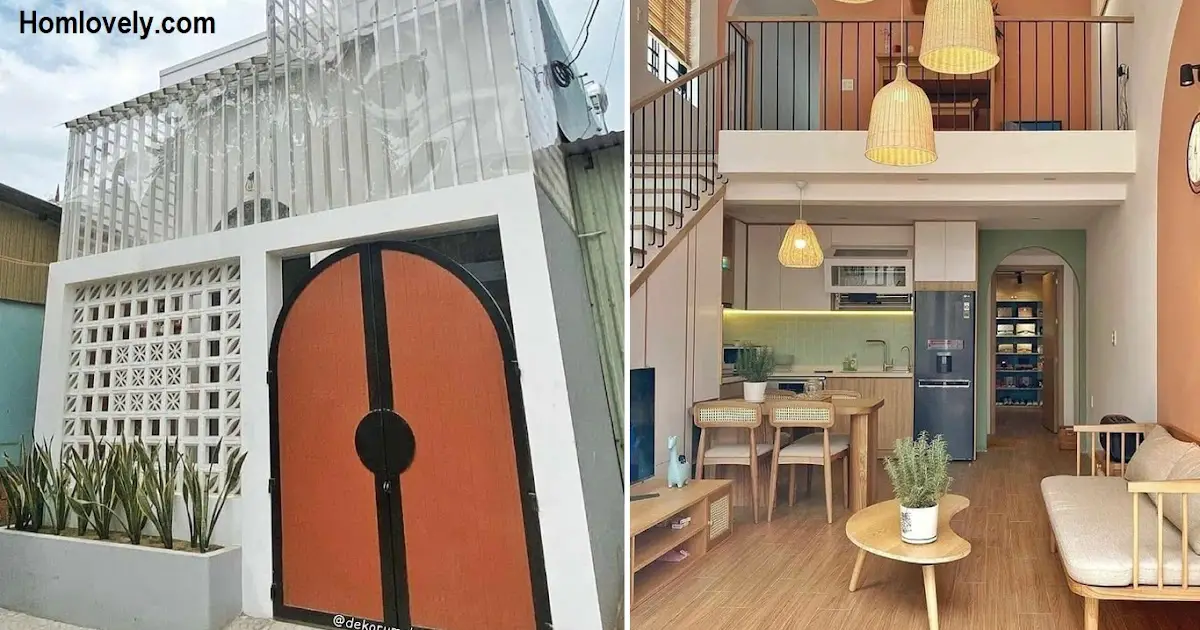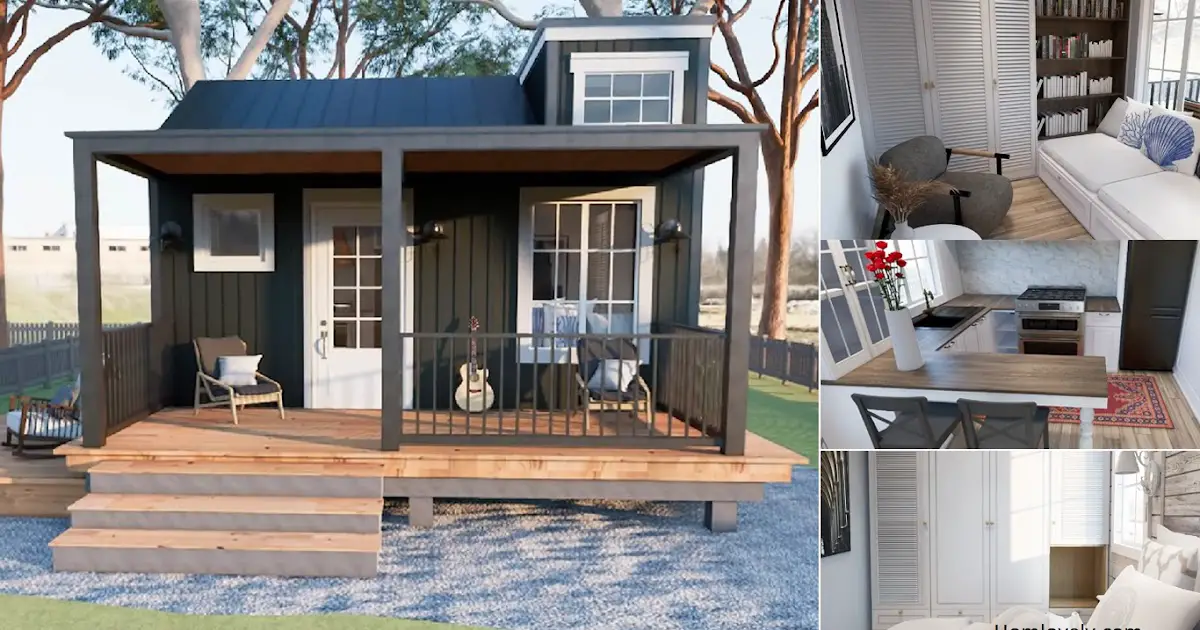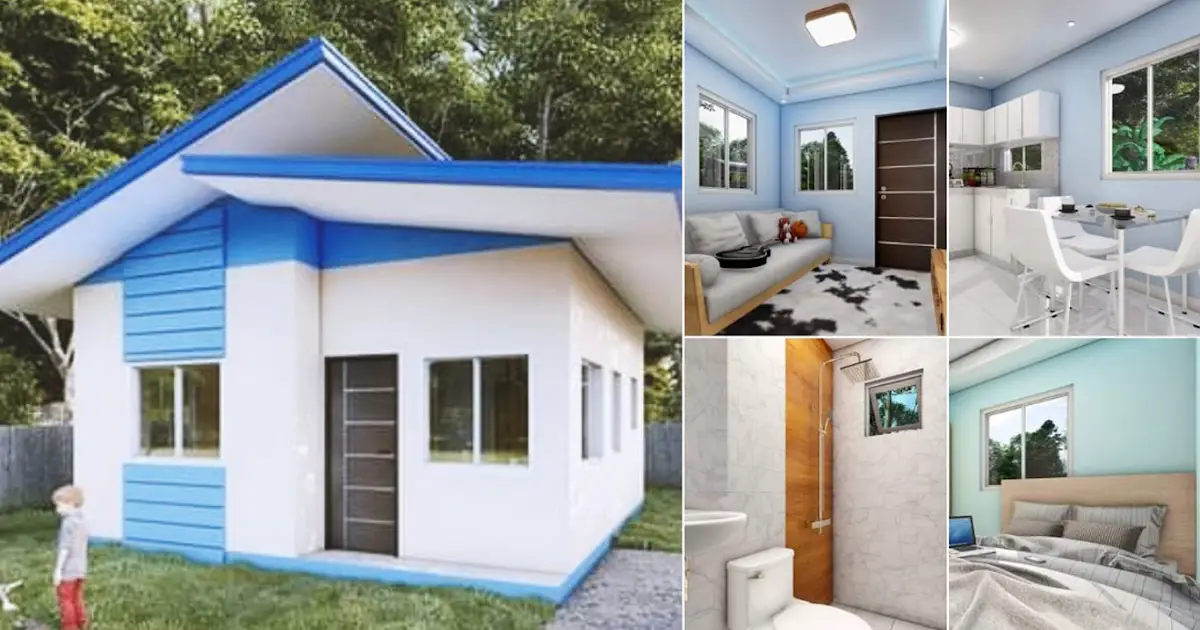Share this

– The design of this house with a size of 60 sqm has a modern and attractive appearance. This home design fits you apply for limited land. Although it has a small size this house is equipped with complete facilities that will provide comfort for homeowners. This home design you can use for those of you who have a small family because it is equipped with 3 comfortable bedrooms.
Facade Design

The appearance of the facade of this house presents a modern and minimalist impression. The use of bright colors will make the impression of the house look great. A ladder is used to enter the House. In addition the house is also equipped with a terrace with a large enough size you can use as a place to relax with family.
House Side Design

On the side view of this house presents a simple building line. This house also applies warm colors so that the appearance of the house looks attractive and can be a vocal point. For the corner of this room is also applied a glass window with a large size so as to maximize the lighting that goes into the room.
Rear House Design

The rear view of this house presents a simple house building. This house is equipped with glass doors and windows with a large enough size so as to maximize the lighting that enters the House. In addition, there is also a glass window with an elongated shape that will maximize air circulation into the room.
Roof House Design

For the design of the roof of this house apply the roof of the pyramid model so that it is usually used for modern homes. This pyramid roof applies a dark gray color that will make the impression of the house look modern and minimalist. Limasan roof design has advantages such as preventing leaks in the House.
Floor Plan

This small house consists of :
– Porch
– Living Room
– Dining Room & Kitchen
– Bathroom
– 3 Bedroom
Author : Dwi
Editor : Munawaroh
Source : 5D Planner
is a home decor inspiration resource showcasing architecture, landscaping, furniture design, interior styles, and DIY home improvement methods.
Visit everyday… Browse 1 million interior design photos, garden, plant, house plan, home decor, decorating ideas.
