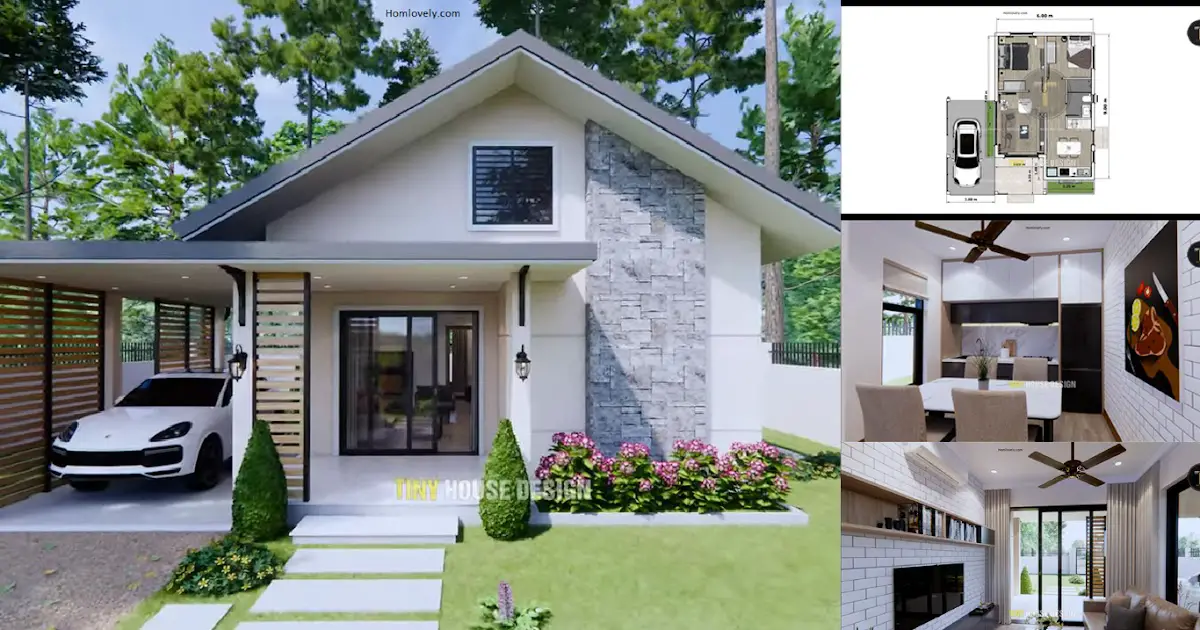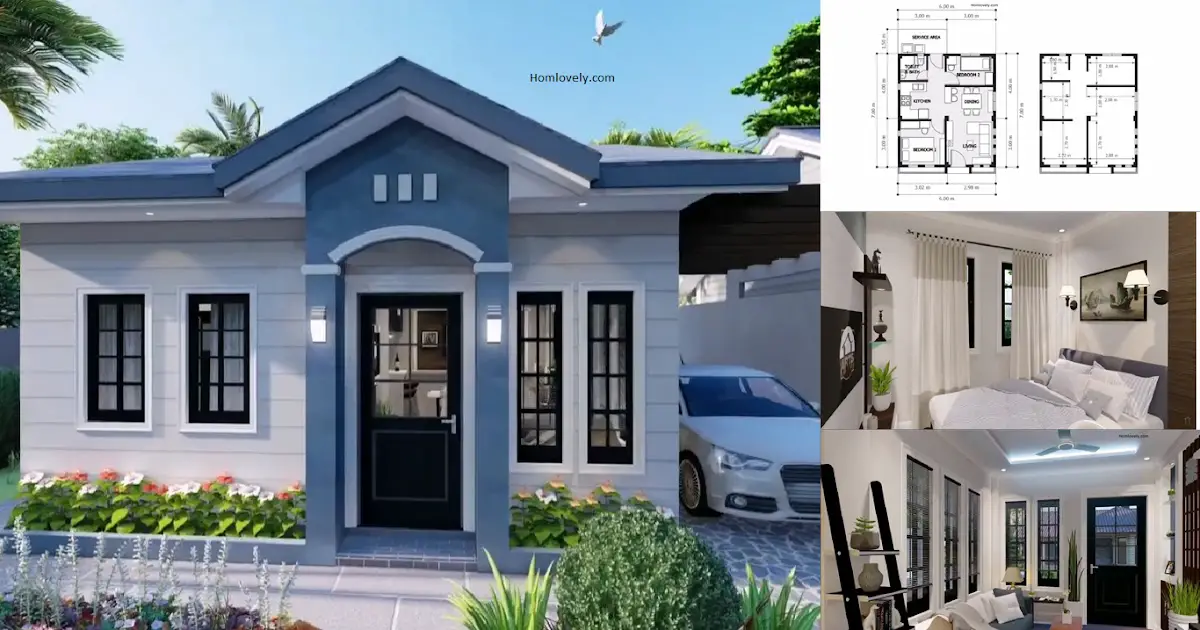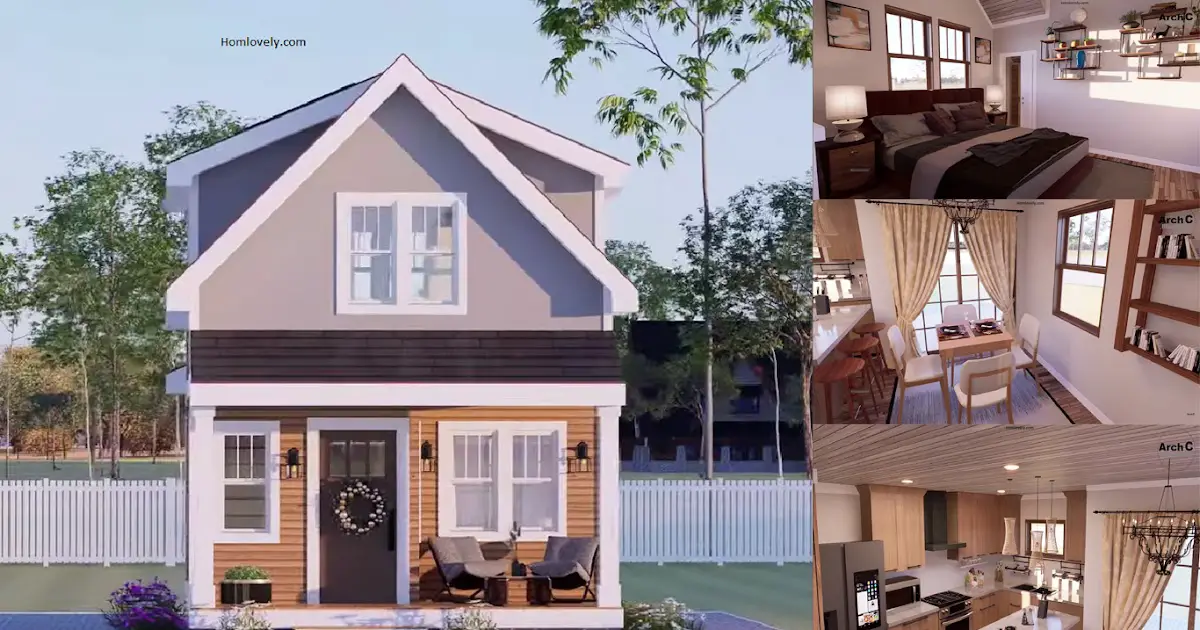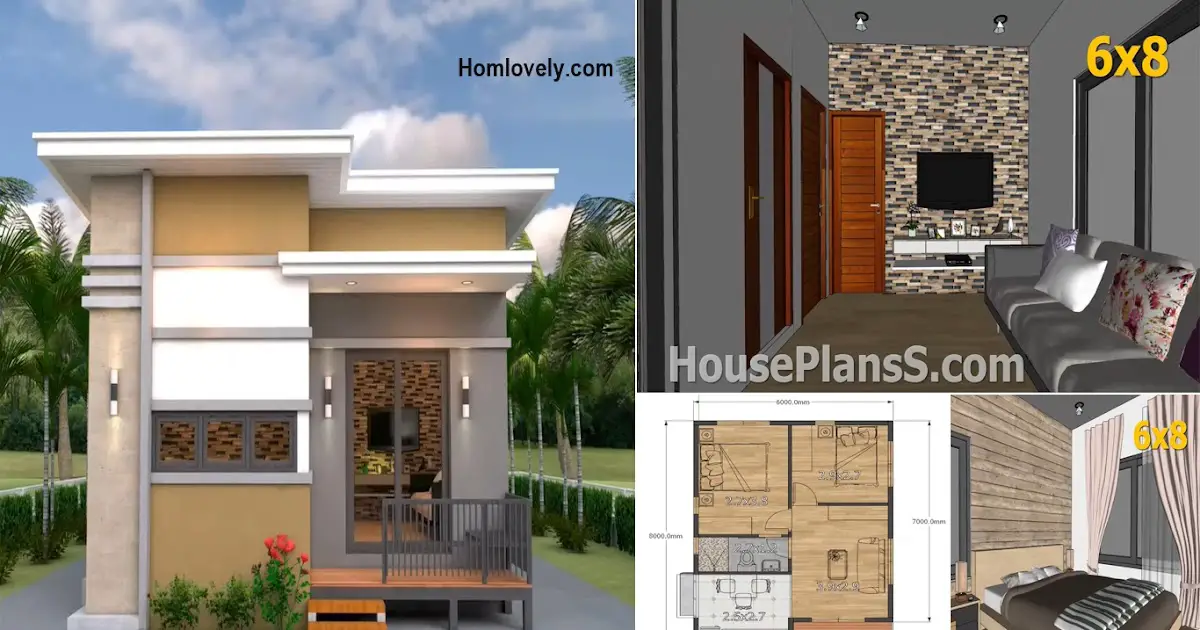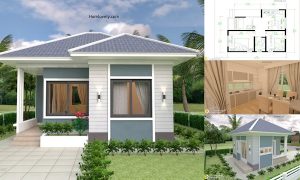Share this
.png)
The facade of this house is designed simply and sweetly with an interesting color combination. In addition, this house is suitable for those of you who have a car because there is a carport area on the side of the house that is designed in a charming way. This house uses a glass sliding door which makes it have an elegant look.
Living area
.png)
Entering the house there is a living area with a large area and an attractive and modern look. Using hardwood floor is the right idea to make this living area look warmer. There are several windows that make this area feel more comfortable and warm. With a large area, you can make it a place to gather with family and friends.
Kitchen and dining area
.png)
Not far from the living area, there is a kitchen and dining area that is designed simply and beautifully. The dining area uses a modern dining table with a rectangular shape and marble material combined with a non-arm chair cushion for 4 people which makes the appearance even more beautiful and modern. The kitchen area is also designed to be minimalist and simple using a linear set.
Bedroom
.png)
Rumah ini memiliki 2 bedrooms dengan berbagai gaya masing-masing. Sekarang kita melihat ke salah satu bedroom yang ada di rumah ini. Bedroom ini memiliki tampilan klasik yang cantik dengan gaya modern yang memiliki kombinasi warna yang soft. Terdapat windows besar yang menjadikan nuansa bedroom ini terasa cerah dan hangat. Interior design yang menarik juga terdapat pada dinding bedroom ini.
Floor plan
.png)
Lets take a look at the detail of this house design, it has :
– Porch
– Living area
– Bathroom
– Kitchen and dining area
– 2 Bedrooms
– Carport area
– Laundry area
That’s 6 x 9 M Simple House and Life with 2 BEDROOMS. Perhaps this article inspire you to build your own house.
Author : Devi
Editor : Munawaroh
Source : Tiny House Design
