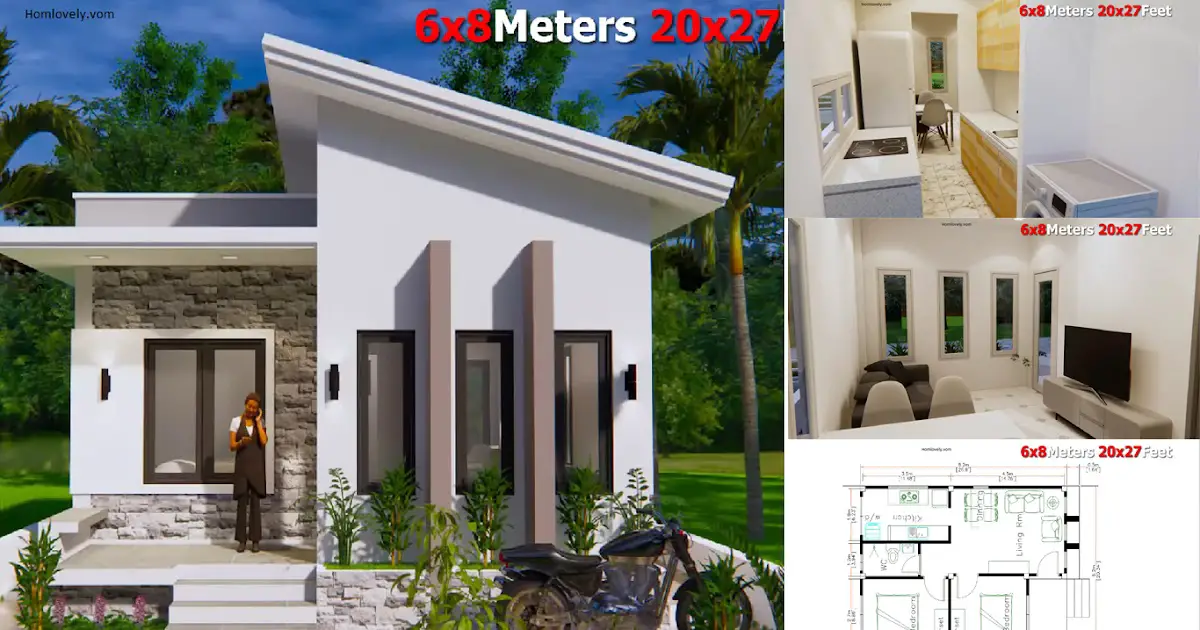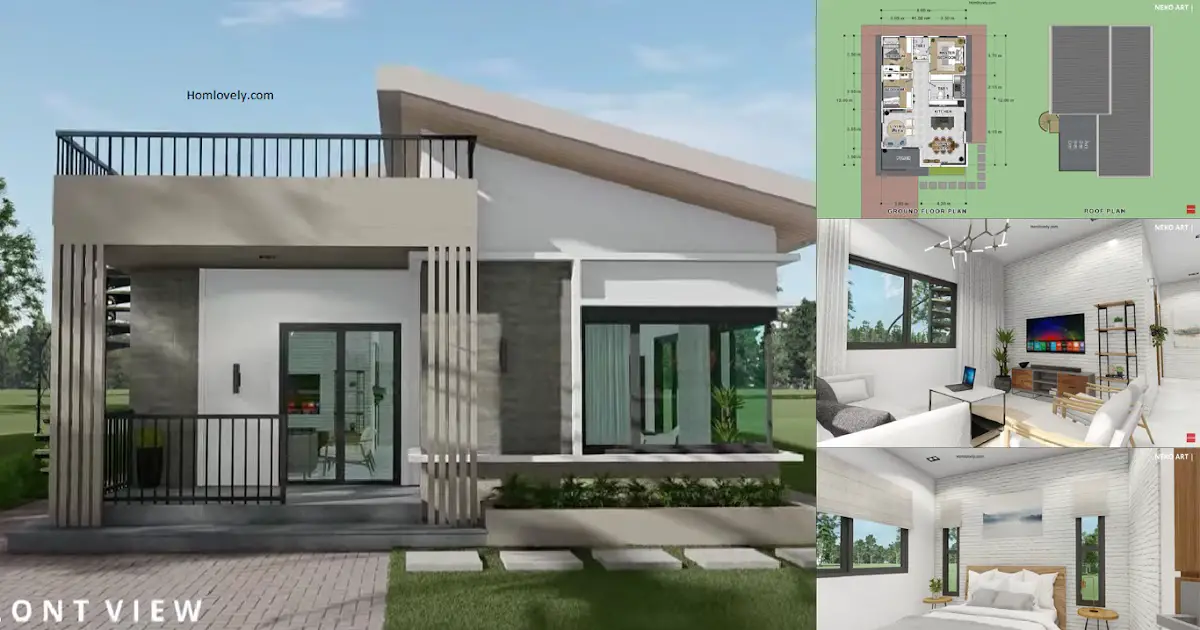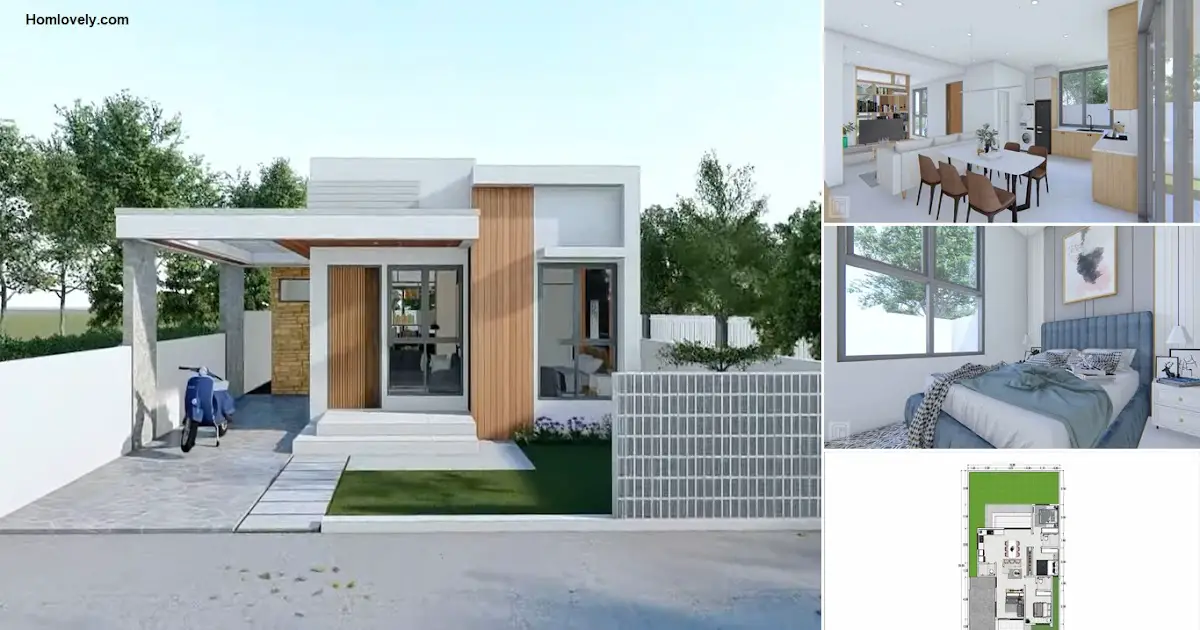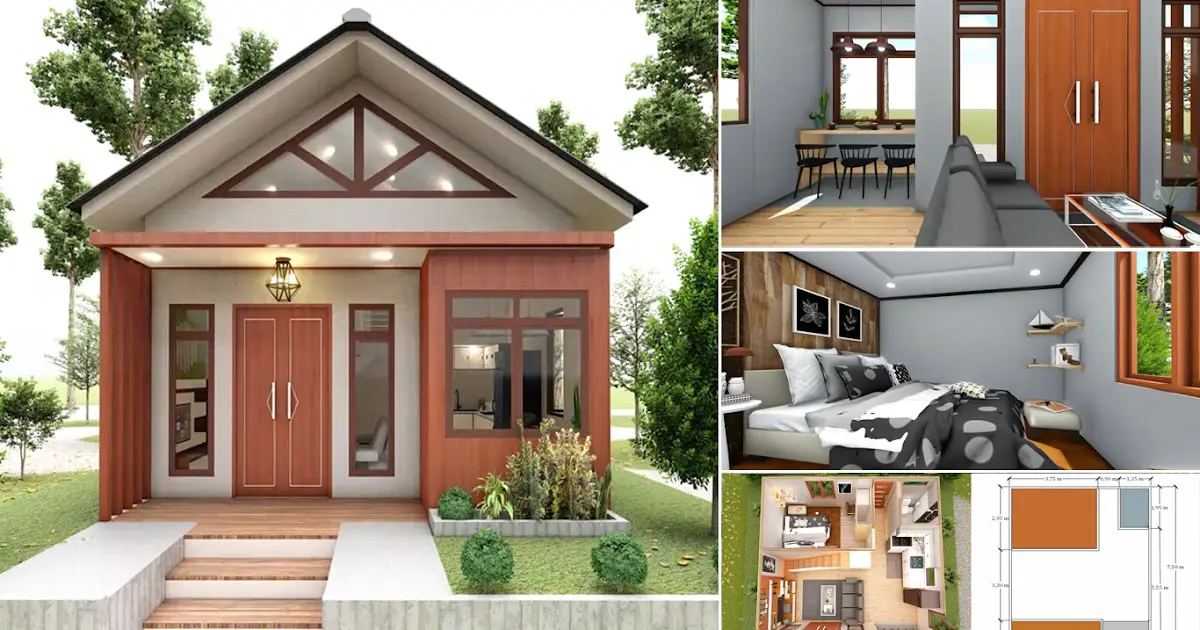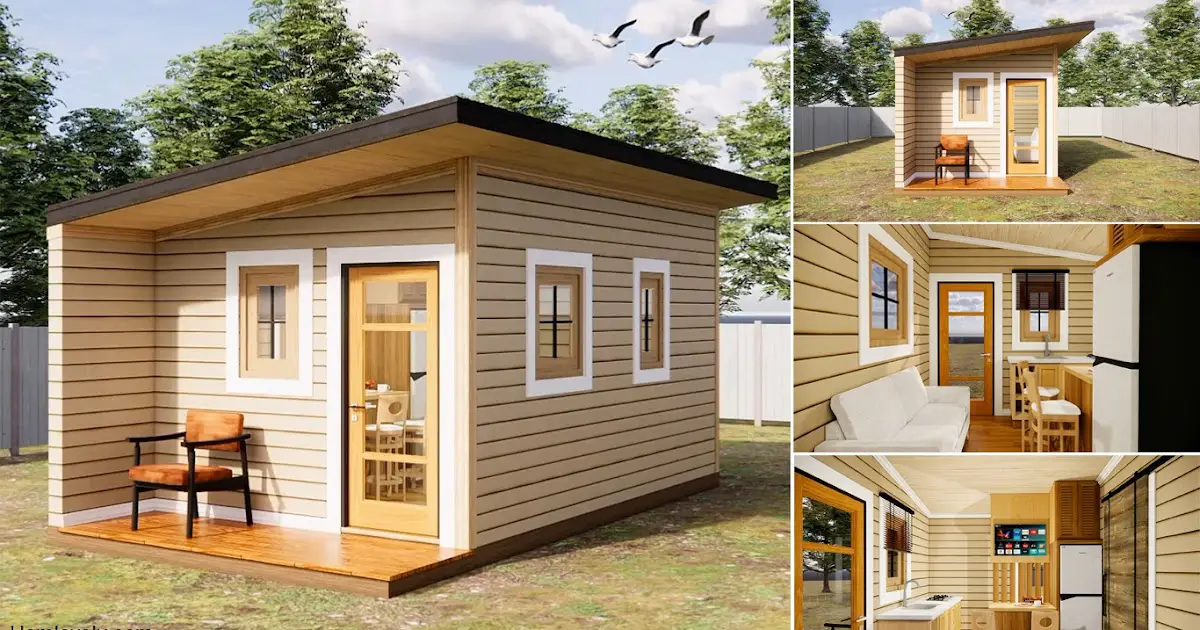Share this
 |
| 6 X 8 M Small House Design with Shed Roof |
Facade
.png)
The facade of this house is designed in a modern and minimalist way with various interesting exterior details, for example, there are natural stones in several areas in front of the house. In addition, the use of a shed roof like this is the right choice to make an attractive look while facilitating drainage.
Living area
.png)
Entering the house there is a living area with an area with an attractive and modern minimalist look. There are several windows that make this area feel more comfortable and warm. Although built in a small area does not make the area in the house feel cramped, with the right design and furniture makes the house feel more comfortable.
Kitchen area
.png)
Not far from the living area, there is a kitchen that uses a linear set that is suitable for use in a limited area, even so this kitchen area still has an attractive design and appearance with the right selection of various interior designs.
Bedroom
.png)
The house with a width of 6 x 8 m has a bedroom that has a simple look that is beautiful with a modern style that has a dominant white color. Putting a large window in the room is the right choice to make the room feel more comfortable and bright.
Floor plan
.png)
Lets take a look at the detail of this house design, it has :
– Porch
– Living area
– Bathroom
– 2 Bedrooms
– Kitchen and dining area
– Laundry area
That’s 6 X 8 M Small House Design with Shed Roof. Perhaps this article inspire you to build your own house.
Author : Devi
Editor : Munawaroh
Source : House Plans S
