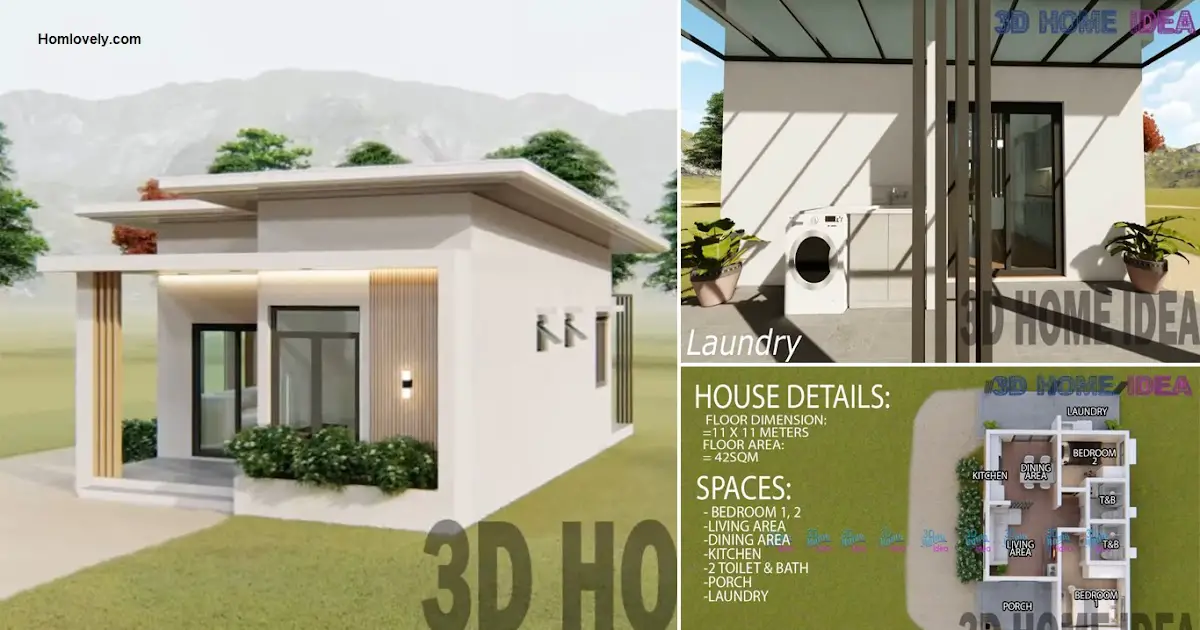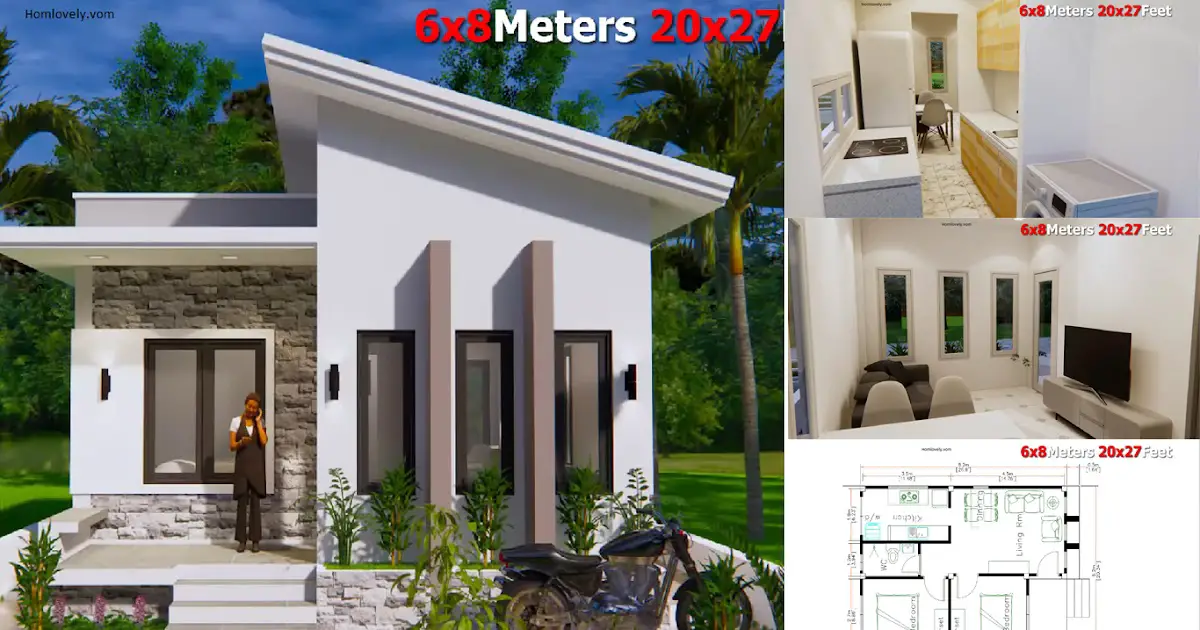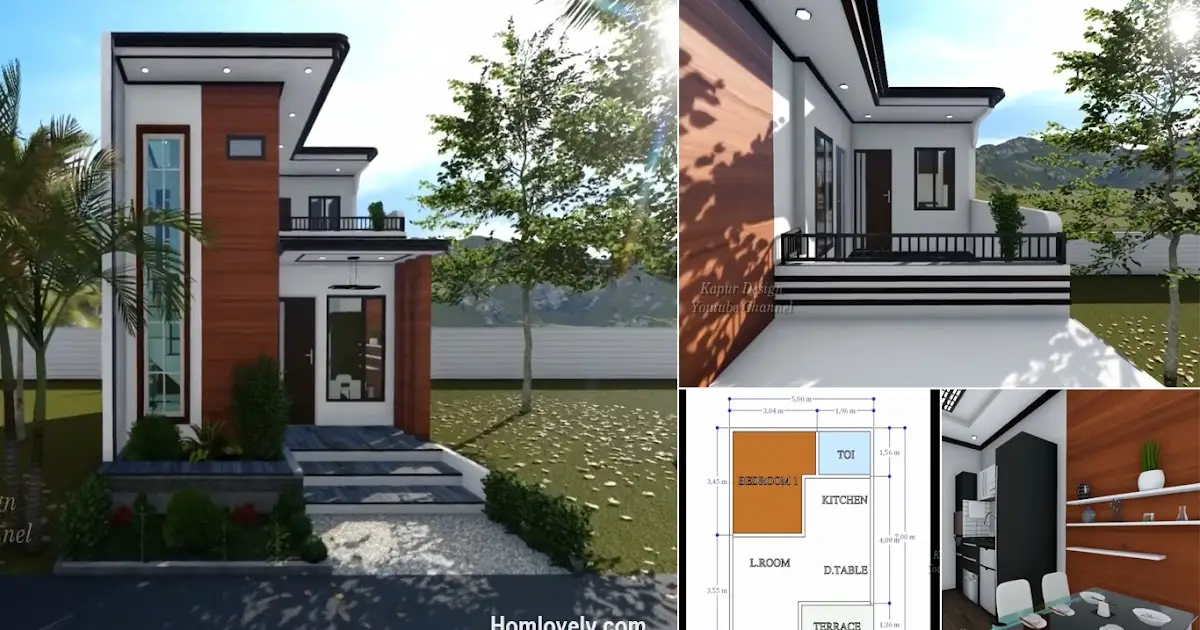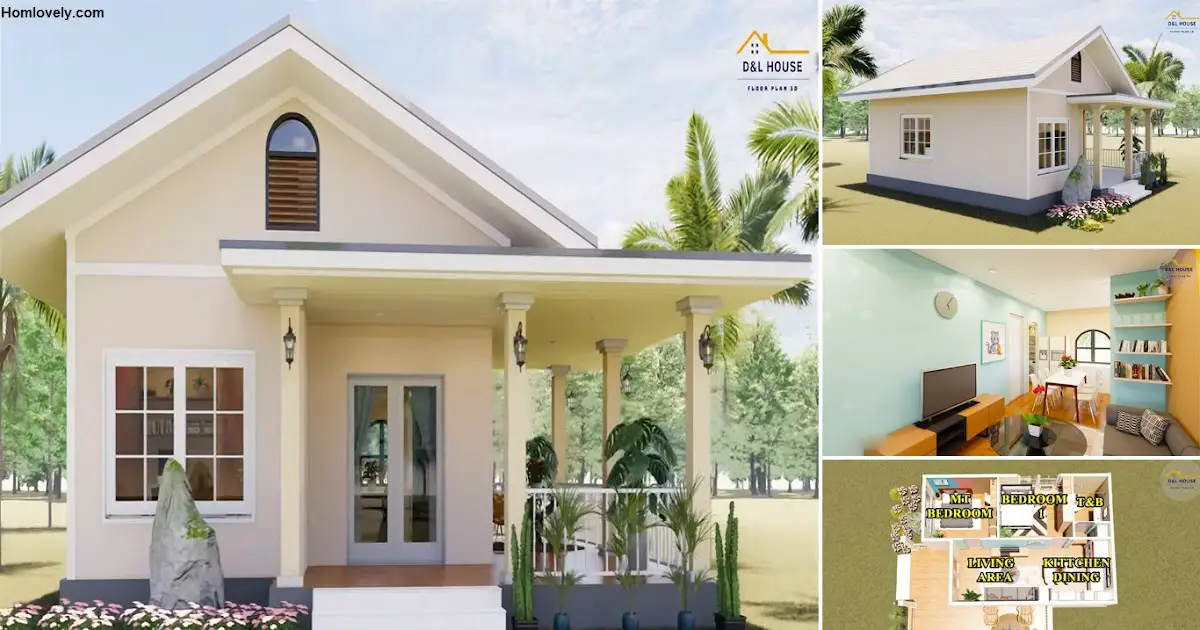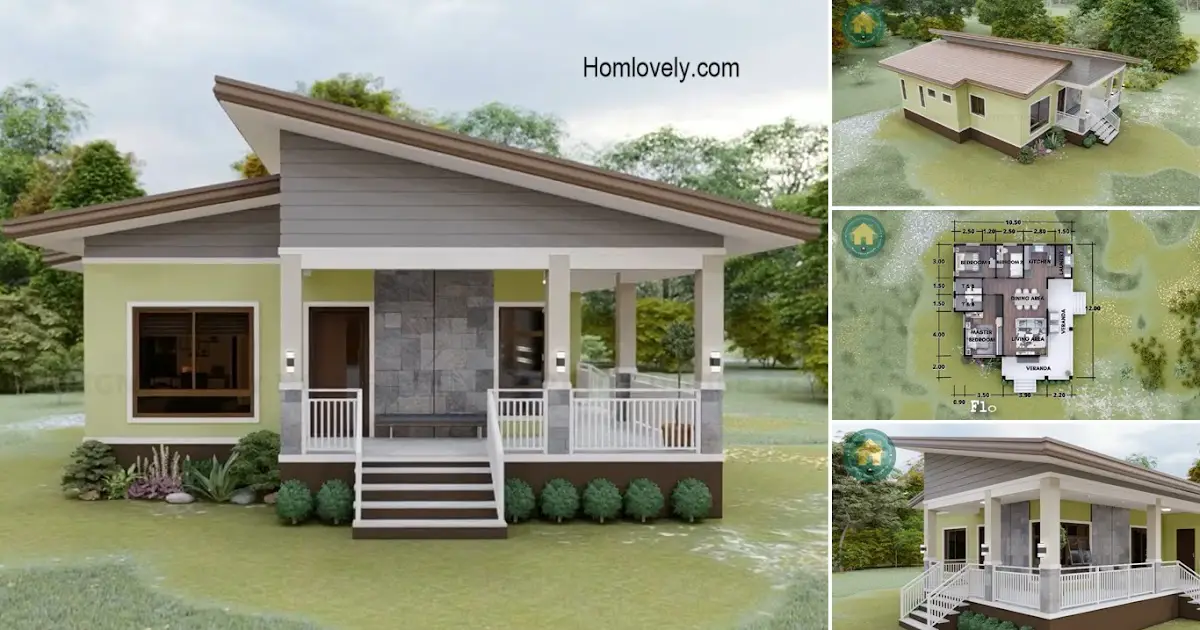Share this

— Here is a minimalist style house design idea with a small size that
has 2 bedrooms for the owners. This is the perfect home design for
those of you who like homes with exteriors that don’t have a lot of
details so they look clean. Even with a size of 6 x 8 M, it may not be
able to provide a comfortable room if not designed properly. The
following are design ideas with a size of 6 x 8 meters that you can use
as inspiration. Check out Pleasant 6 x 8 M Small House Design Idea with 2 Bedroom and Floor Plan.
House facade design

Let’s
start looking at the details from the facade first. As explained
earlier, this house design appears in a simple style with not many
details, making it look clean and neat. The shed roof design is also
very suitable to be combined with this minimalist style house design.
Laundry area design

At
the back of the house, there is an additional area that makes this
house design still feel functional. This additional area is a laundry
area that is also equipped with a cabinet for additional storage and
allows the owner to find items more easily when washing. To keep it
shaded, it would be perfect to add a roof.
Floor plan design

Before
we start looking at the interior design details, let’s take a look at
the floor plan first. With a size of 6 x 8 meters, this house design is
equipped with several rooms such as a living area, dining area, kitchen,
bathroom, 2 bedrooms, and laundry area. See the details in the picture
above.
Living room design

Entering
the interior, the first thing you see when opening the door is the
living area. This area is not too spacious, but with the addition of
large windows, it is able to incorporate light more optimally so that
the room feels bigger and brighter. This living area also has a
partition that was chosen to be slightly open to make the room seem more
flexible.
Dining area and kitchen design
For
other areas, the kitchen and dining area are close together. Overall,
this area is more dominant with white colors that can spread light
better, making the room look fresher and less stuffy. The kitchen set is
also arranged linearly, leaving plenty of space for the dining table
and other access. In addition, this area is also equipped with glass
doors that make the owner will never feel bored with the bright outdoor
view.
Author : Hafidza
Editor : Munawaroh
Source : 3D-Home Idea
is a home decor inspiration resource showcasing architecture,
landscaping, furniture design, interior styles, and DIY home improvement
methods.
Visit everyday. Browse 1 million interior design photos, garden, plant, house plan, home decor, decorating ideas.
