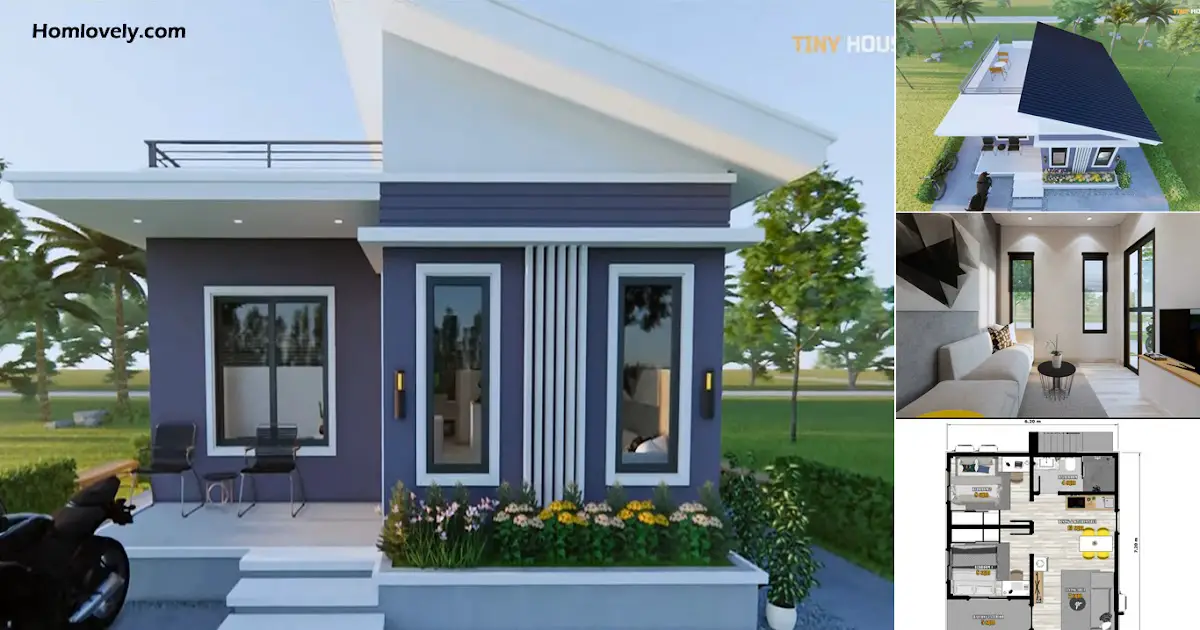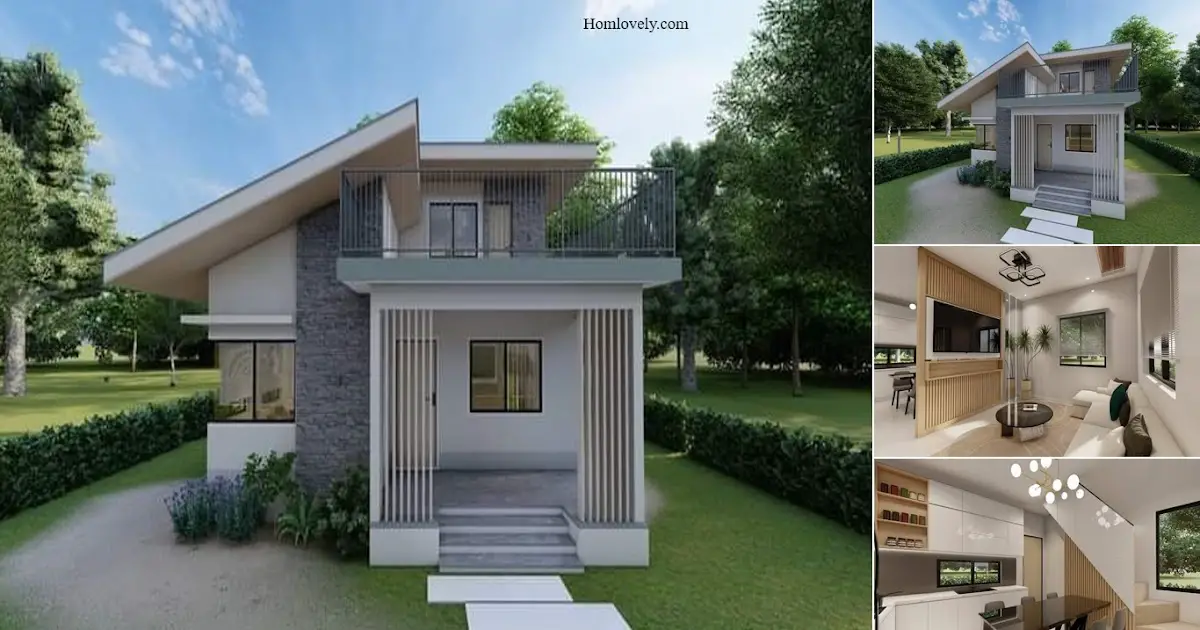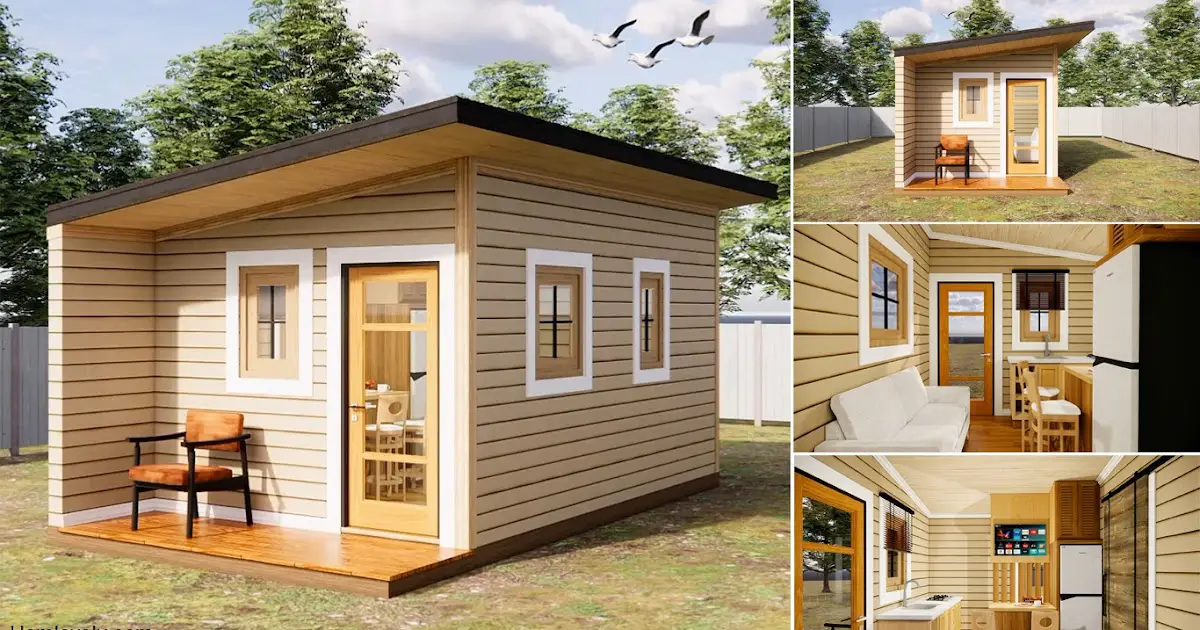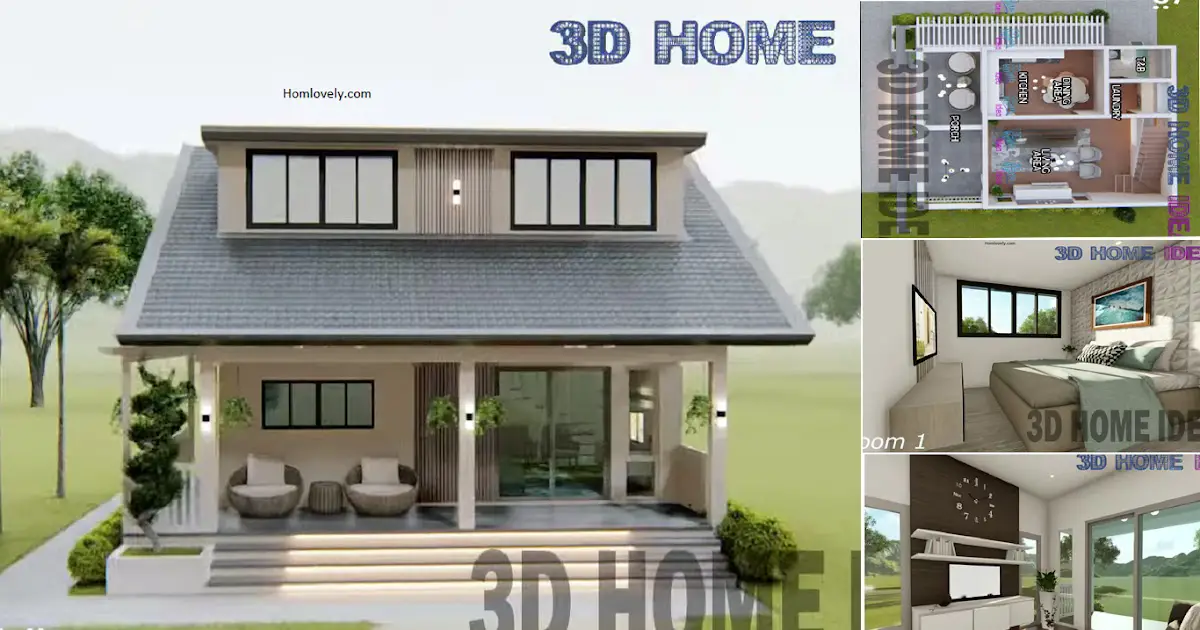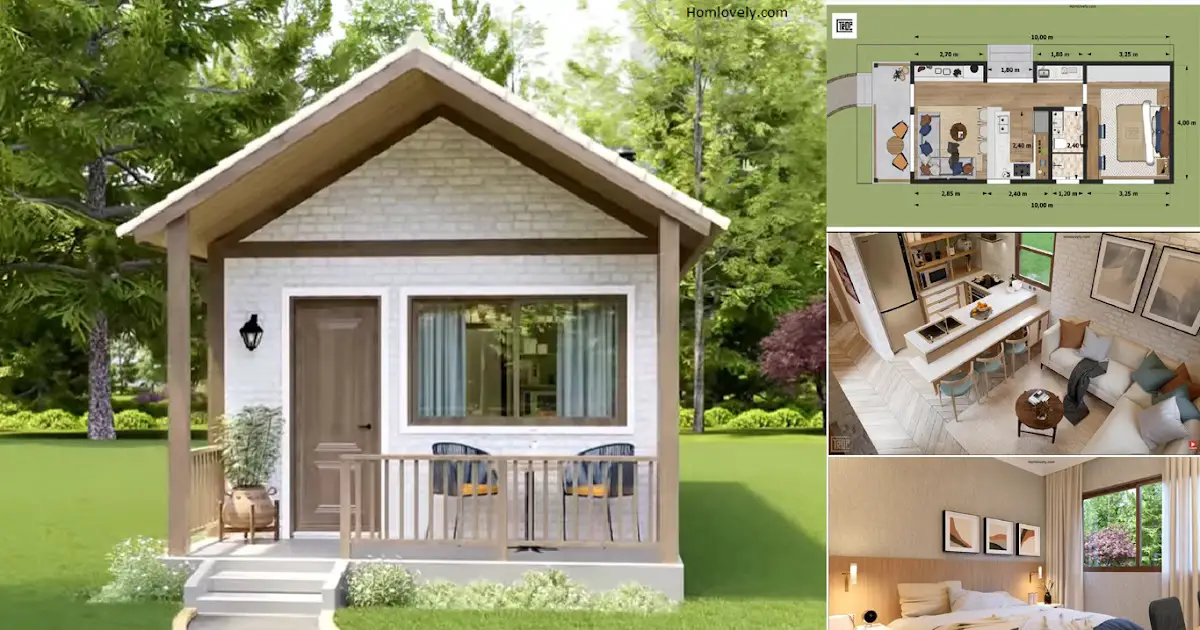Share this

Facade Design

The appearance of the facade of the house that combines modern colors makes the appearance of the house more charming and attractive. This house combines minimalist white and dark gray. Equipped with large glass doors and windows so as to maximize the lighting that enters the room of the House.
Roof Deck Design

For the appearance of the roof deck of this house is deliberately made large enough space to be used for a place to relax. The Access used to get to the roof deck is in the form of stairs that are placed behind the house so that it is more private. You can put a chair set with a modern look.
Living Room Design

Enter the room of the house there is a living room by using a neutral color sofa bed with an elongated shape so that it is more comfortable. This living room also has a carpet with matching colors and is equipped with a table with a simple minimalist look. There are glass windows with a vertical shape.
Dining Room & Kitchen Design

Next to the living room there is a dining room and kitchen that has a brighter look that will improve your mood. For this dining table using chairs in bright yellow and a table in white. As for the kitchen in the design by using a white kitchen set and natural wood so it looks modern.
Bedroom Design

The bedroom that has a large enough size seems comfortable to use to rest. There are mattresses using monochrome colors. It looks harmonious with the use of black glass window frames. The bedroom is also equipped with a work desk with a minimalist design.
Floor Plan

– Balcony exterior with a size of 5 sqm
– Living room with a size of 7 sqm
– Dining room & Kitchen with a size of 13 sqm
– Bathroom with a size of 4 sqm
– Bedroom 1 with a size of 8 sqm
– Bedroom 2 with a size of 8 sqm
Author : Dwi
Editor : Munawaroh
Source : Tiny house design
