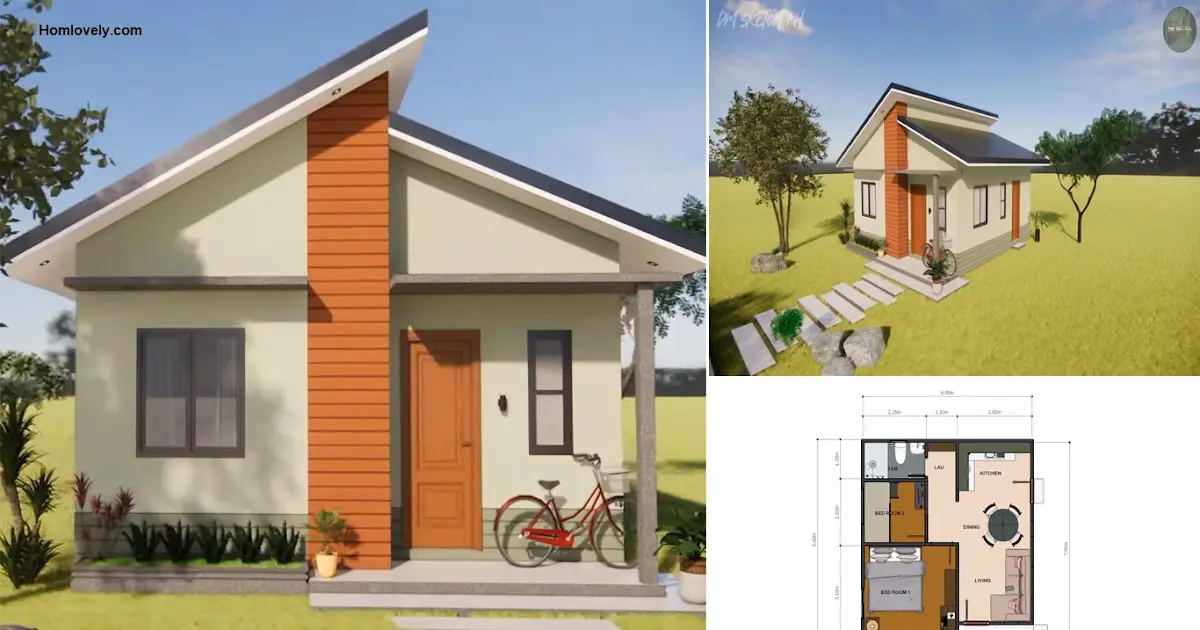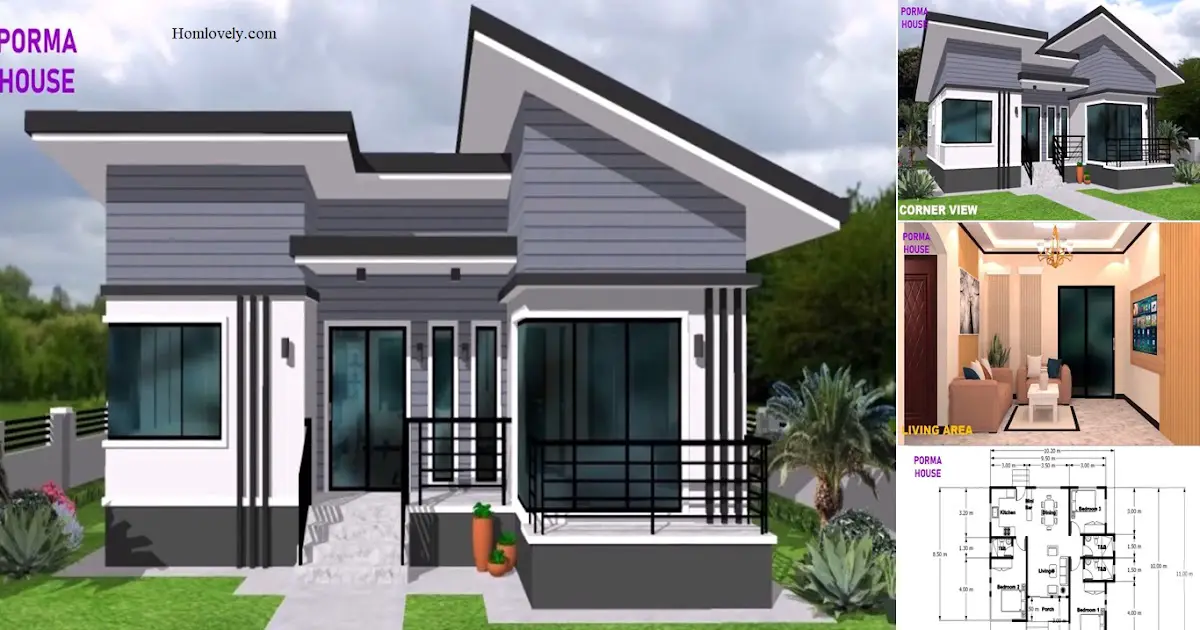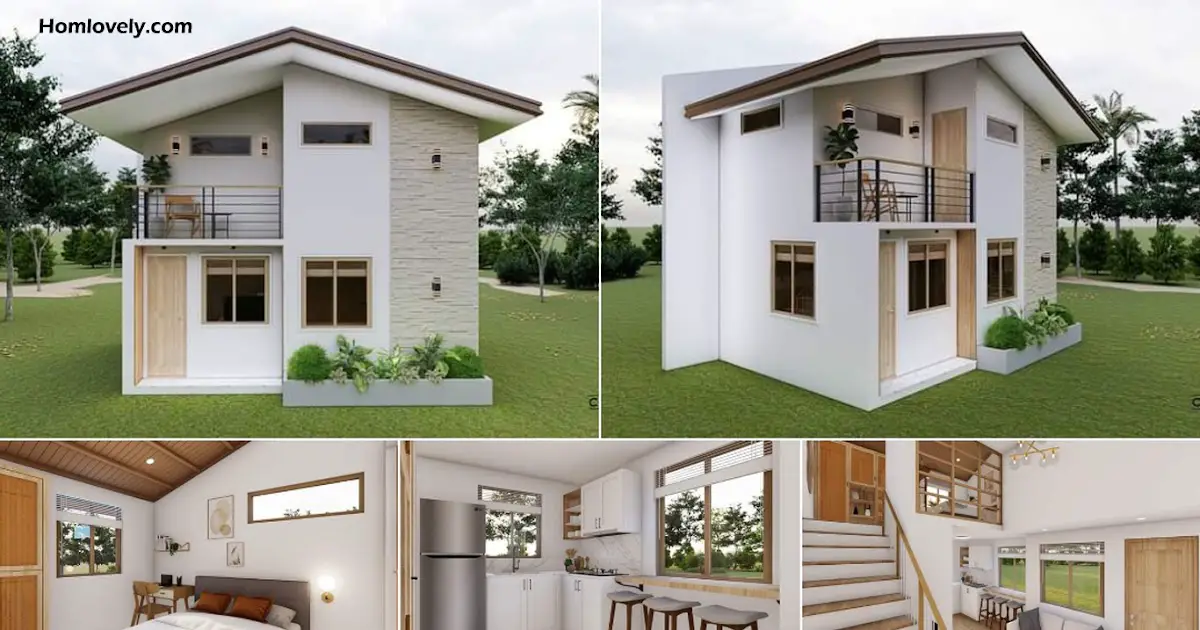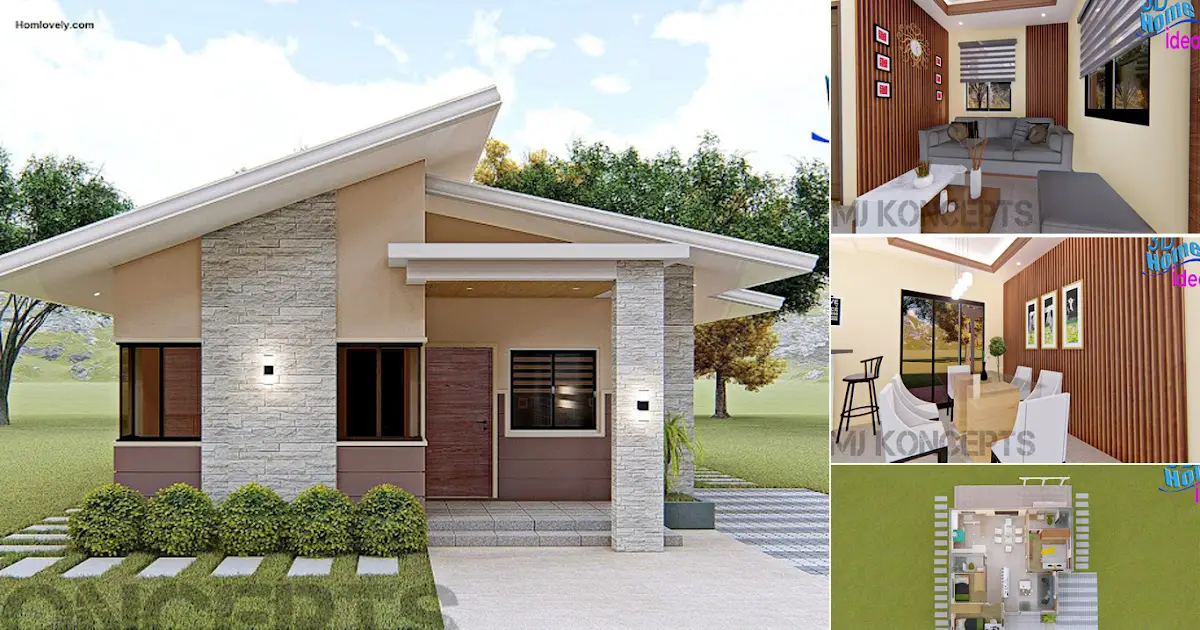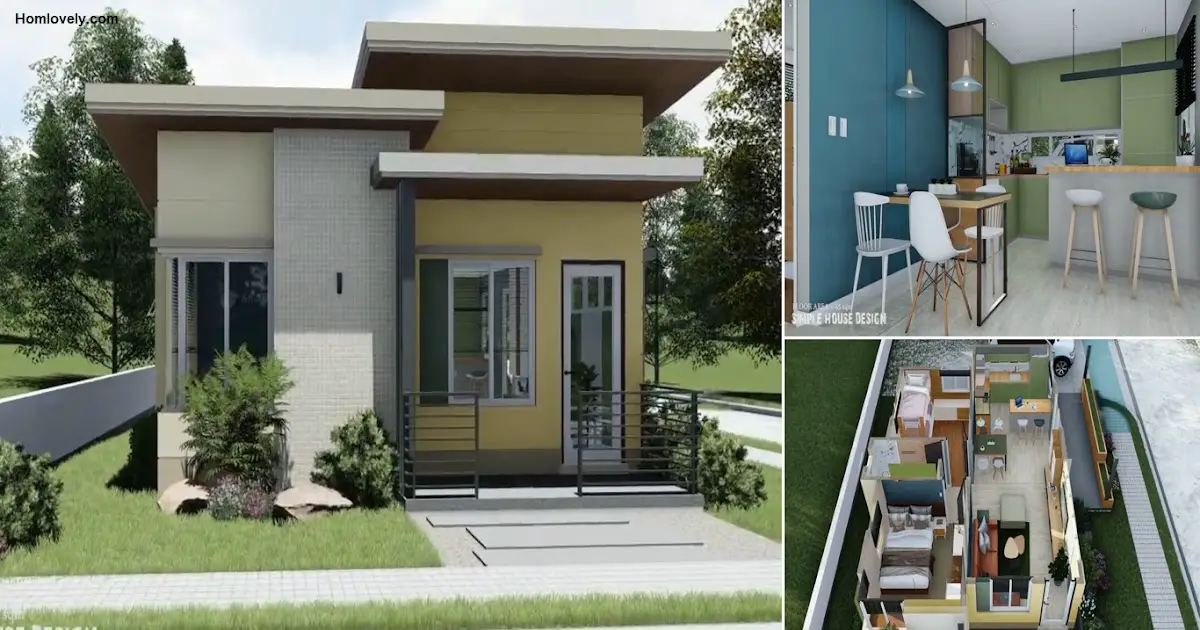Share this

— In addition to classic, bungalow and Scandinavian designs, minimalist home designs are one of the most preferred. This of course is not without reason. Minimalist house design has a simple appearance with not many details so it is faster to build and saves more on the budget. The following is one of the minimalist home design ideas that you can emulate, check 6 x 7 M Small House Design with 2 Bedrooms that Look Timeless.
House facade design

Let’s start with the facade details first. The facade design of this house still looks beautiful using soft colors combined with a touch of more vibrant colors to create a more cheerful and less monotonous feel. The front also doesn’t have much detail, but that’s what makes this house have a style that will last for decades to come.
Roof design

For the roof design, a minimalist house certainly avoids installation and looks that are too complicated, so the shed roof model is one of the best choices. Because even though it can be installed easily and cheaply, this shed roof model is still presented with more dimensions so that it also beautifies the facade of the house.
Living room design

For the interior design, this small house has a living room with a sofa that is arranged linearly. There is a large window that can enter light and air more optimally so that it still provides the best comfort for the owner. Additional plants will be the perfect decoration for this area.
Dining area and kitchen design

Furthermore, there is an open plan room which besides the living room, there is also a dining area and kitchen. The dining area is in the middle which separates the two other areas around it. As for the kitchen, it has an L-shaped kitchen set model which has a simple color that makes the house look spacious and neat. Apart from the cooker hood, it would be more optimal if you added a window to the kitchen area as well.
Floor plan design

This minimalist home design has a size of 6 x 7 meters which has several rooms in it. There is a living area, dining area, kitchen, bathroom and 2 bedrooms so that it can provide facilities for families. For detailed floor plans and room sizes owned by this house design, check the image above.
Author : Hafidza
Editor : Munawaroh
Source : DM Sketch PH
is a home decor inspiration resource showcasing architecture,
landscaping, furniture design, interior styles, and DIY home improvement
methods.
Visit everyday. Browse 1 million interior design photos, garden, plant, house plan, home decor, decorating ideas.
