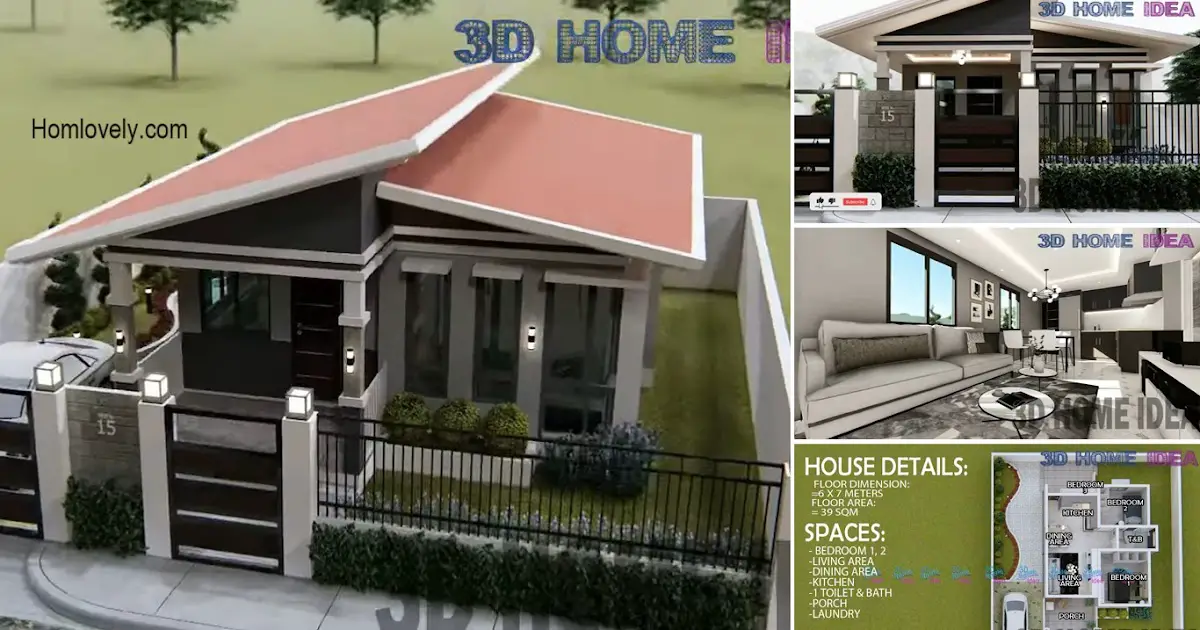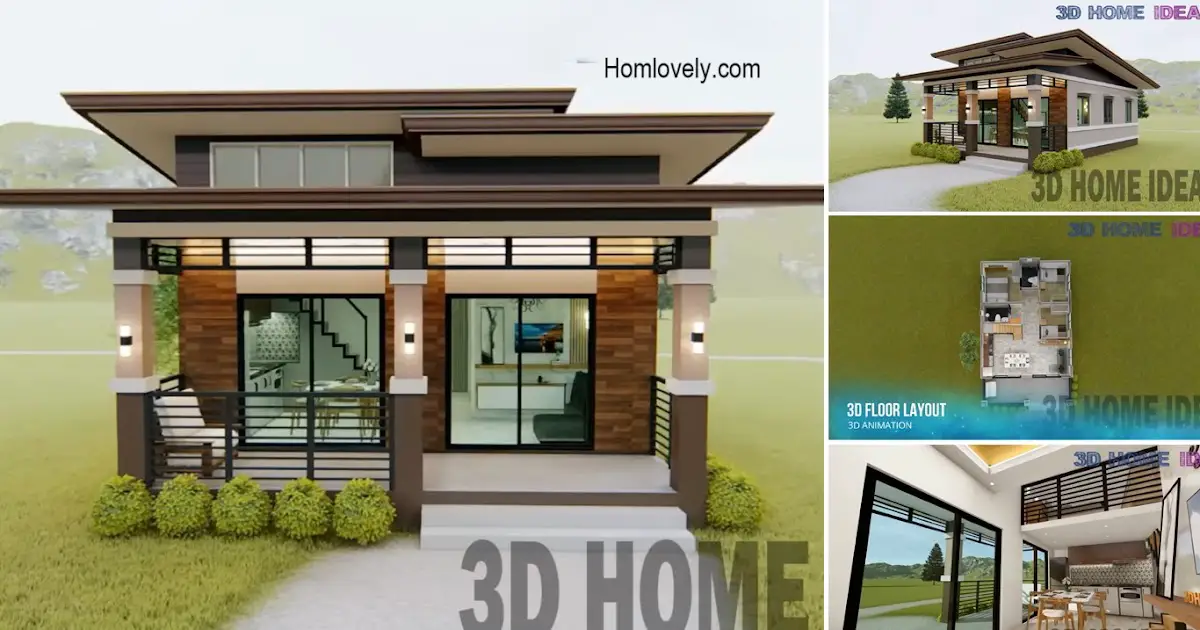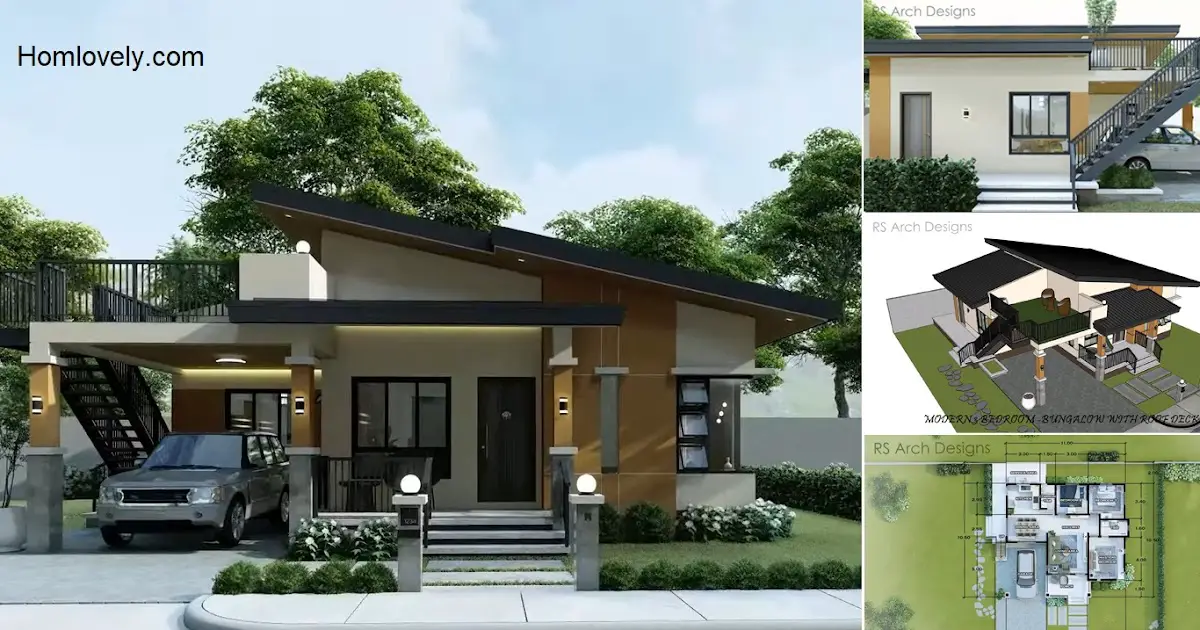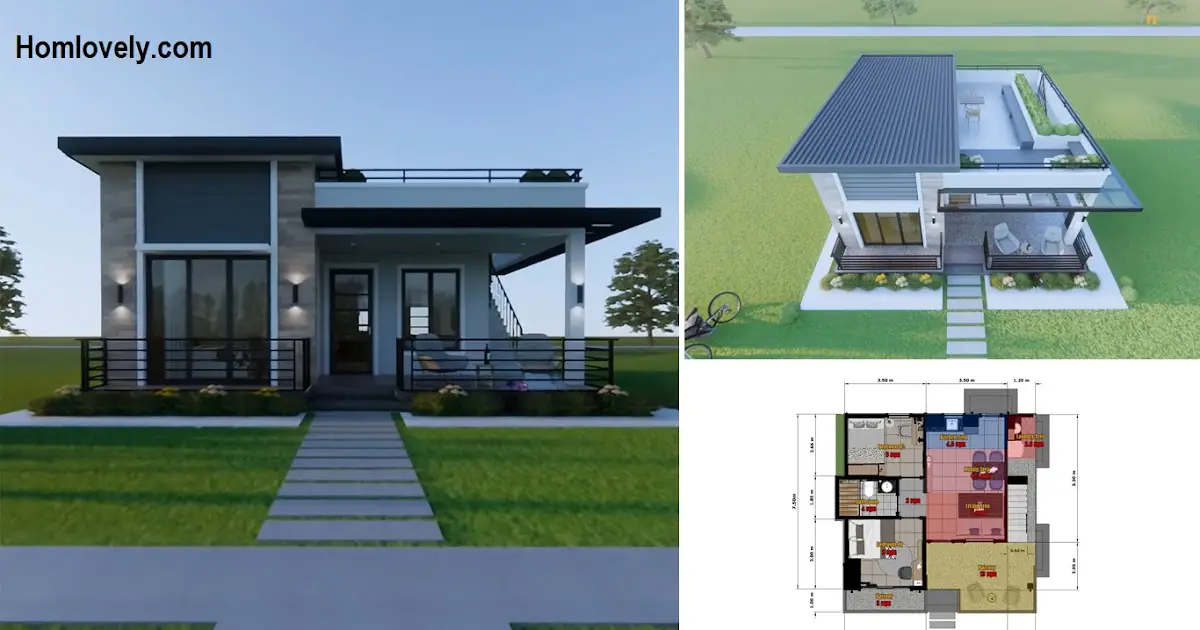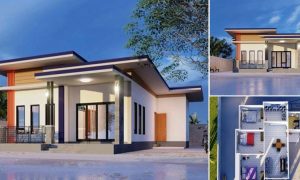Share this
 |
| 6 X 7 M Small Bungalow House Design | 2 Bedrooms |
— With the demand for housing due to the growing human population, tiny houses are becoming popular. Imagine a 6×7 meter plot of land that can be transformed into a cozy little house with 2 bedrooms. Without much ado, let’s check out the following house design details!
Front View
 |
| Front View |
Although small in size, this shouldn’t limit your creativity in designing a home! With a modern bungalow style, this house blends the beauty of the concept very well. The color combination is just right, even though it uses dark colors, it doesn’t look cramped and unattractive. This is because the exterior is already quite attractive with a firm and creative building line. You can find many sides of the modern and minimalist concept from the exterior alone!
Sloping Roof
 |
| Sloping Roof |
The use of this sloping roof is perfect for showing the modern side of this house. With a 2-layer look, the exterior of the house is even more beautiful. This roof is also considered easy to maintain, and tends to be affordable. But you need to pay attention to making the size wider, so that the protection can be maximized.
Floor Plan
 |
| Floor Plan |
The picture above is a simple floor plan of this house in 3D. Complete with a list of facilities offered, and also what is the recommended land and floor size to get the ideal look as in the picture. With 2 bedrooms, this house is enough for a small family to live comfortably.
As for the estimated cost, a house like this will require around Php 1.1M+ to Php 1.3m+ for standard finishing alone. Of course, this cost can vary depending on many factors, such as where you live, how much the materials cost, laborers’ wages, and others.
Open Space
 |
| Living Room Idea |
Here is a sneak peek of the interior of the house. The minimalist design matches the exterior perfectly. Using a combination of gray, black, and white colors, with the right ratio so that the room does not seem gloomy. The open space concept is also applied very well, by connecting the living room, dining room, and kitchen.
Laundry Area
 |
| Laundry Area |
The laundry room is separate, located at the back of the house. Although in the outdoor area, this room is quite safe because the roof of the house is wide enough to protect. This room is also quite complete with a washing machine and a cabinet that has plenty of storage space.
Tropical Garden
 |
| Tropical Garden |
If you follow the recommended land size, you can have enough left over to create a garden like this. Tropical gardens are one of the most beautiful garden options with exotic plants that are easy to maintain. It’s a good idea to complement it with a paving path, and add some nice garden lights!
Bedroom Idea
 |
| Bedroom |
For the bedroom, you can make it minimalist like this. Equipped with a 2-adult bed, a large wardrobe, and a work desk. Thanks to the large glass window, this small room feels cozy and bright. Add some decorations such as wall panels, and some photo frames or artwork on the wall.
Like this article? Don’t forget to share and leave your thumbs up to keep support us. Stay tuned for more interesting articles from us!
Author : Rieka
Editor : Munawaroh
Source : Youtube 3DHouse-Idea
is a home decor inspiration resource showcasing architecture, landscaping, furniture design, interior styles, and DIY home improvement methods.
Visit everyday… Browse 1 million interior design photos, garden, plant, house plan, home decor, decorating ideas.
