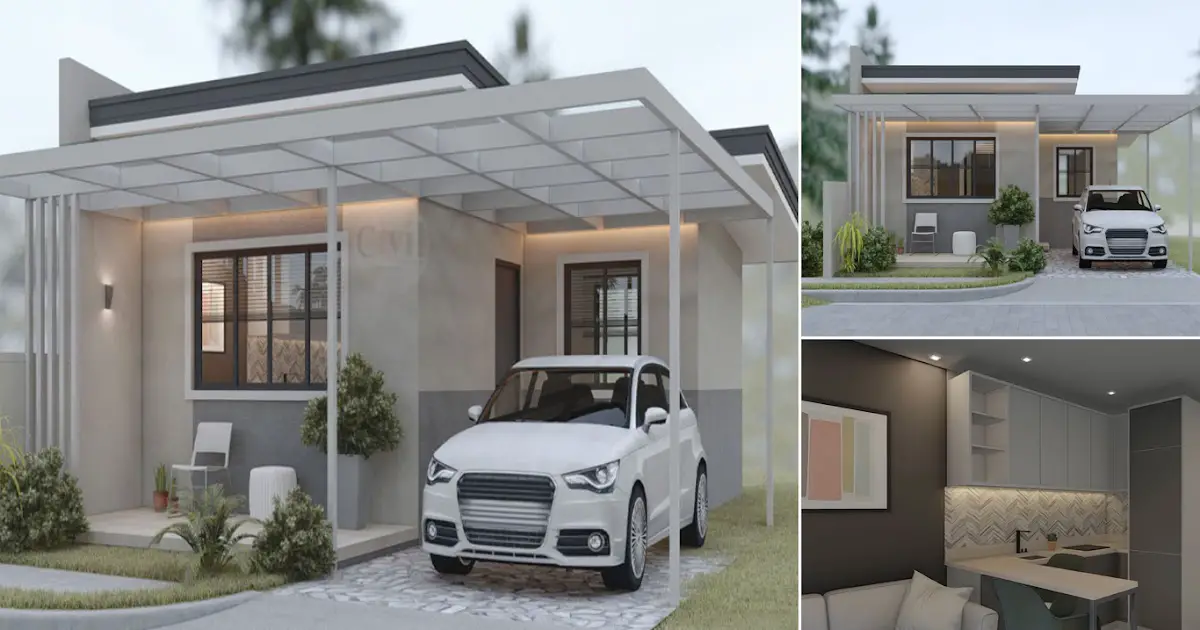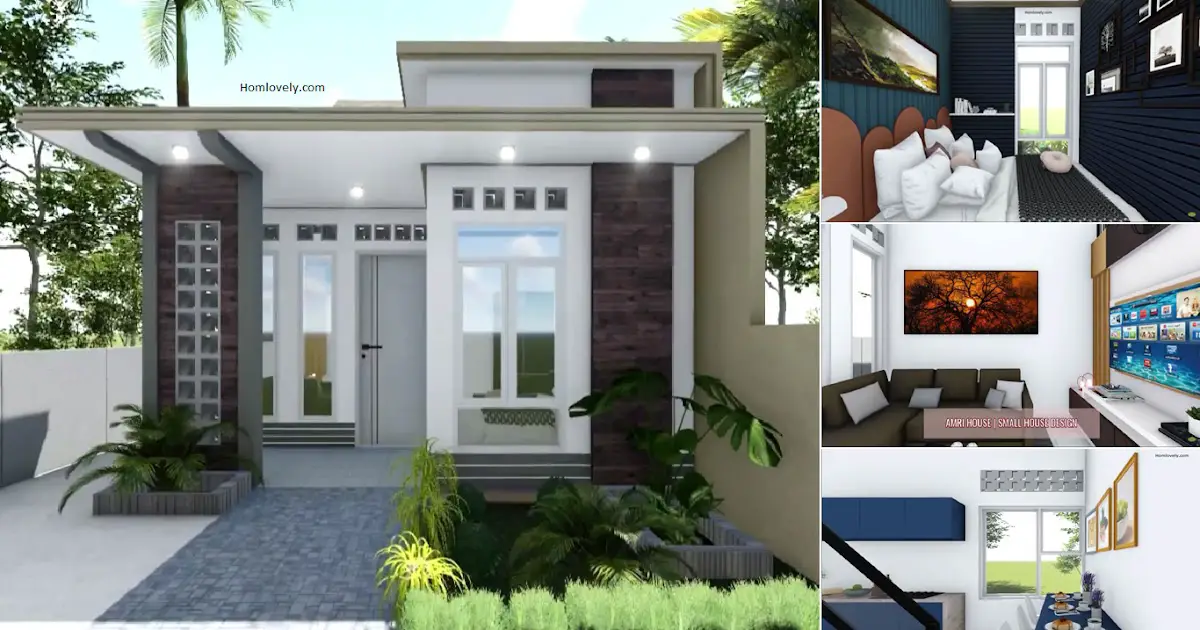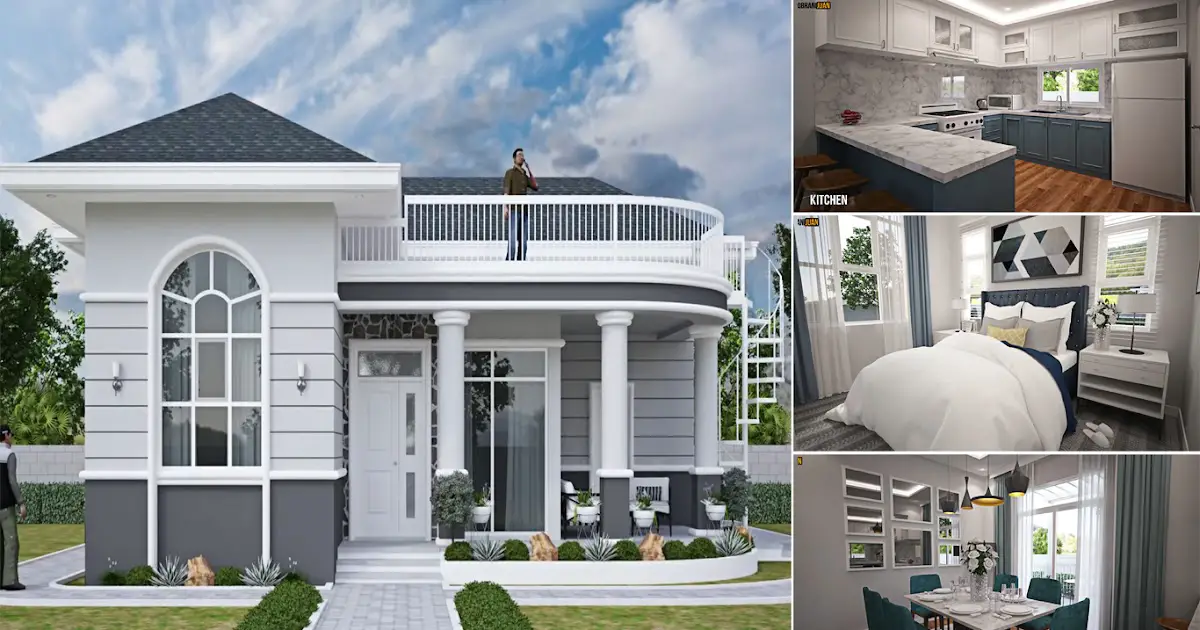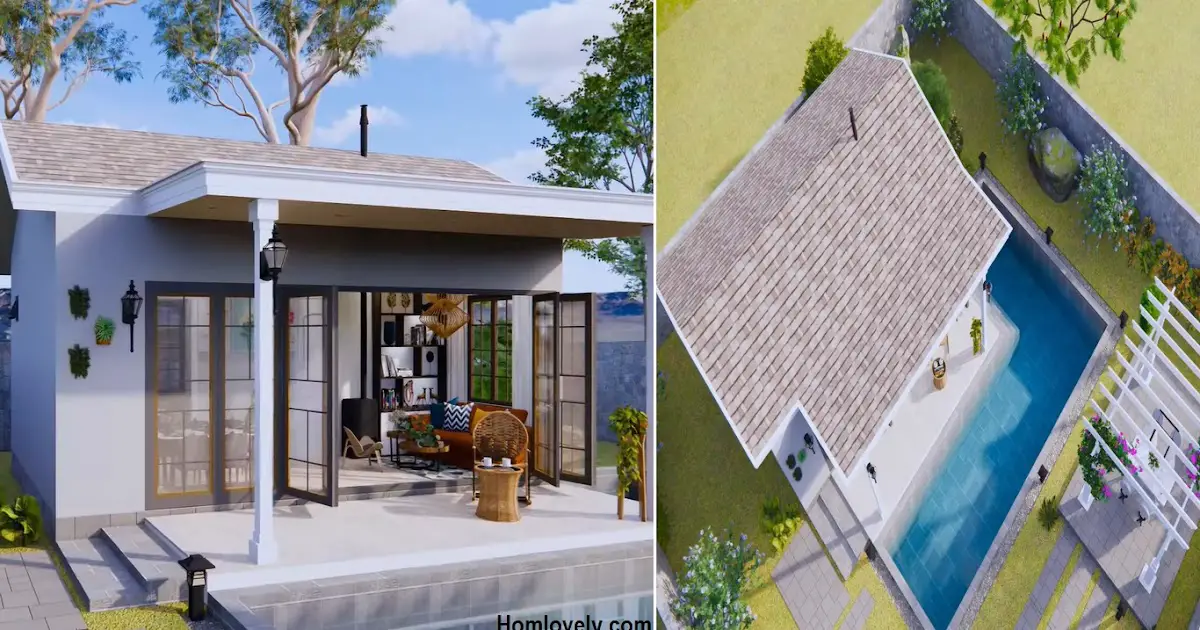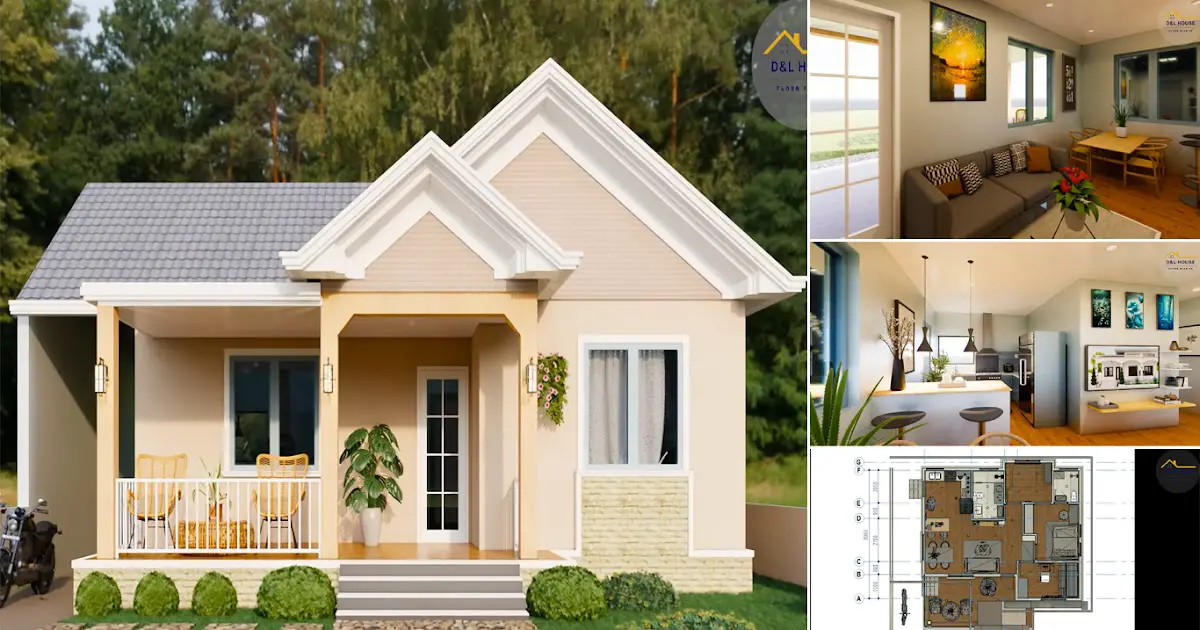Share this

— A house with a bungalow design does not have to be spacious. The following is a modern bungalow-style house design idea that has a beautiful look with a well-organized interior and is able to create comfort for the owner. For detailed designs and floor plans, check out 6 x 7 M Modern Small Bungalow House Design Idea.
House facade design

The facade of this house has a minimalist touch that makes it look neat and clean. The choice of colors that are plain but combined with different tones can give a more attractive impression. There is also a small porch that can be filled with small chairs to relax.

This small house has a shed roof that makes the house look simpler and still beautiful. In addition, there is also a back door that makes the owner have access to the house apart from the front door.
Floor plan design

For a size of 6 x 7 meters, this house design has several rooms that are comfortably arranged. There is a living room, dining room, kitchen, 1 bedroom, and bathroom. For details of the plan, see the picture above.
Living room design

Entering the interior, there is a living room with a small sofa placed by the window. The large window is able to give a bright appearance to the small room and allows the owner to enjoy the outdoor view more coolly.
Dining area and kitchen

For the adjacent area, there is a small table for the dining table with minimalist-style chairs. In addition, there is also a kitchen with a linear kitchen set model combined with wall cabinets in plain and light colors. Additional LEDs become decoration as well as lighting when doing activities in the kitchen.
Author : Hafidza
Editor : Munawaroh
Source : Kh Design
is a home decor inspiration resource showcasing architecture,
landscaping, furniture design, interior styles, and DIY home improvement
methods.
Visit everyday. Browse 1 million interior design photos, garden, plant, house plan, home decor, decorating ideas.
