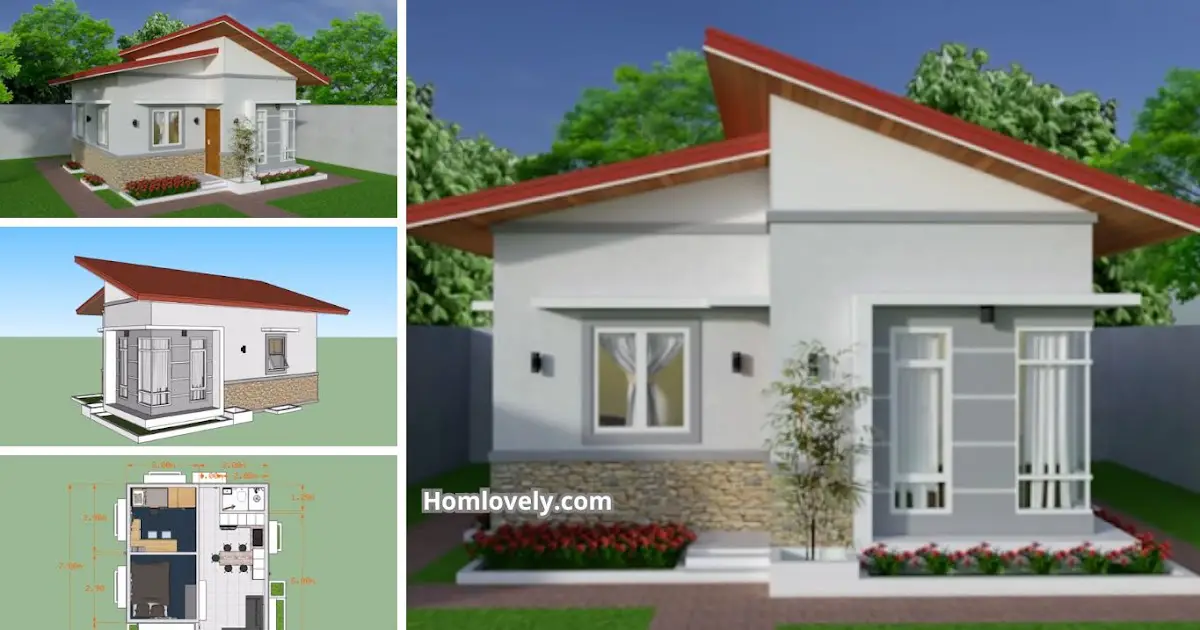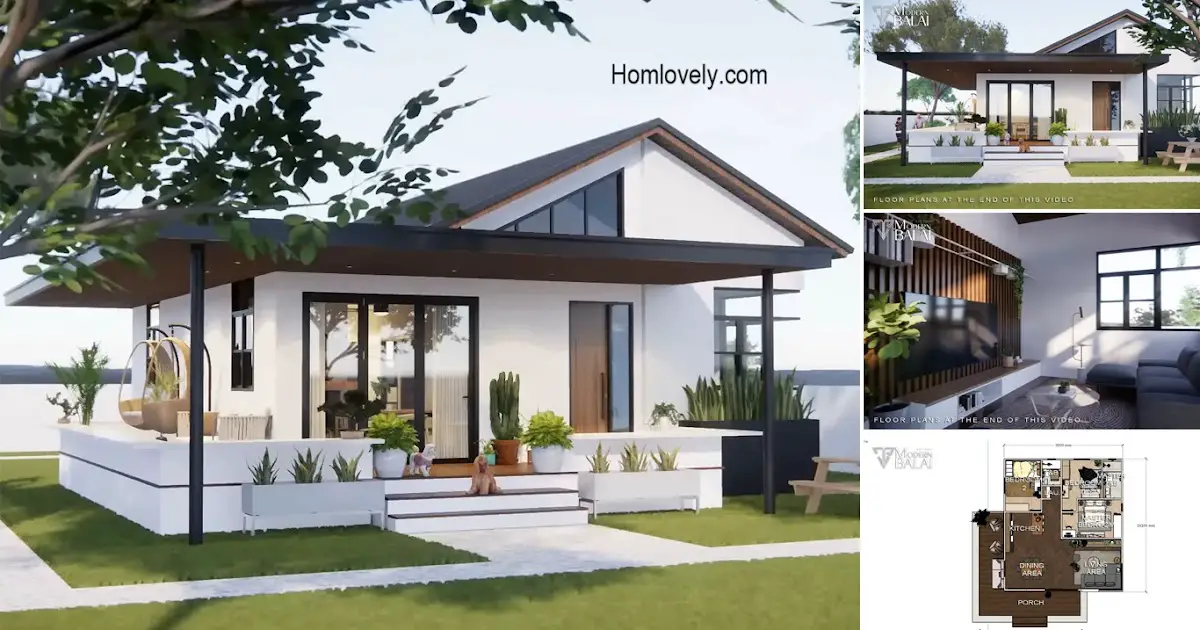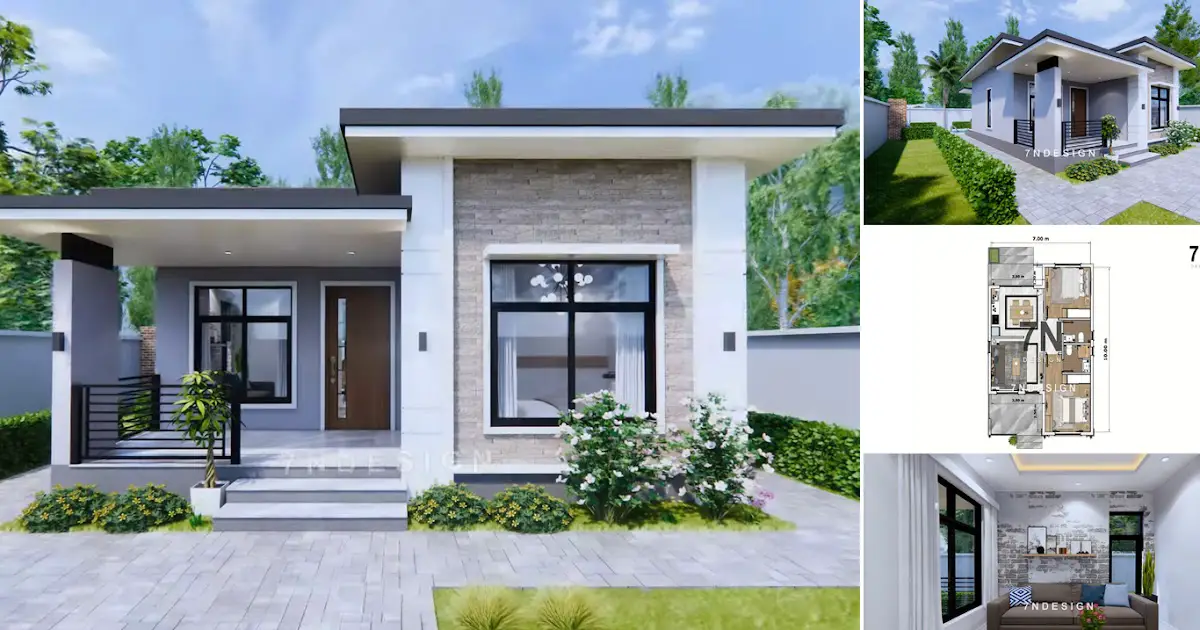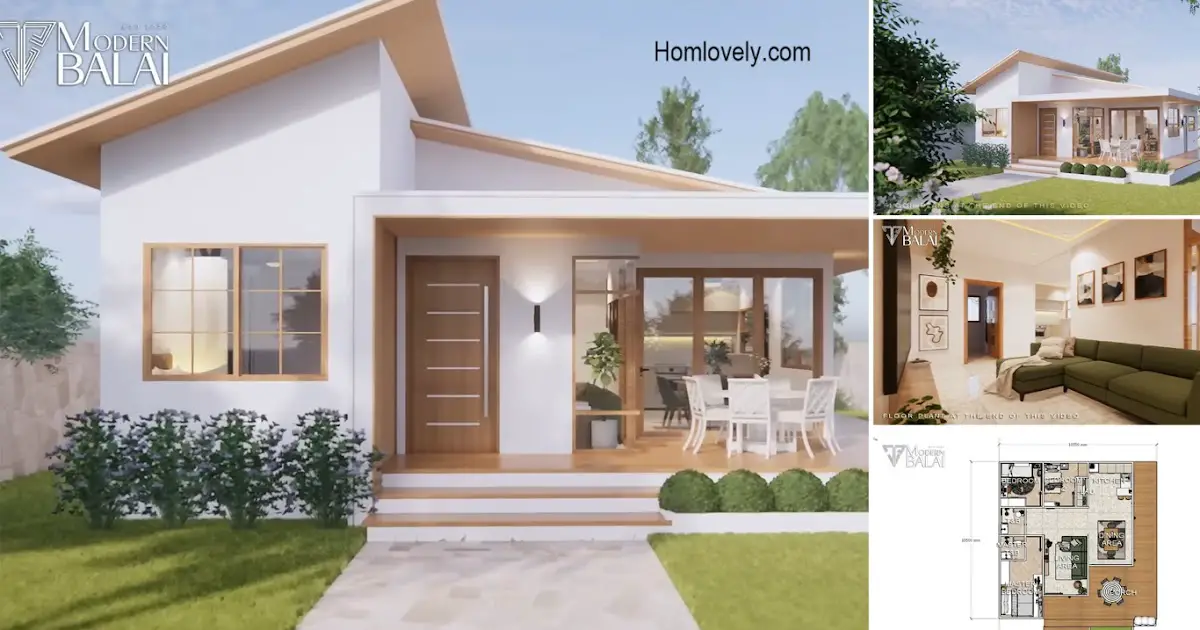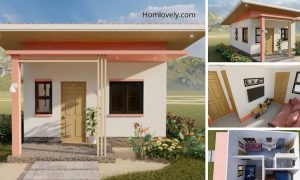Share this
.jpg)
— Simple house designs are ideal for those of you who want to live a quiet and pleasant life. It has a beautiful look and a well-organized layout, especially for small spaces. The following 6 X 7 M Beautiful Bungalow House Design with 2 Bedrooms is an excellent example! Let’s check this out.
Front View
%20Simple%20House%20Design%20with%202%20Bedrooms%204-52%20screenshot.png) |
| Front View |
This 6×7 meter bungalow-style house looks simple. Clean white facade with simple yet sturdy architectural characteristics. A beautiful front view with an ideal ratio of windows and decoration.
Left Side View
%20Simple%20House%20Design%20with%202%20Bedrooms%200-47%20screenshot.png) |
| Left Side View |
This small house looks modern because of its distinctive window style. The L-shaped corner window is located at the left corner of the house. A unique and stylish appearance that will be envied!
Rear View
%20Simple%20House%20Design%20with%202%20Bedrooms%201-3%20screenshot.png) |
| Rear View |
This is the rear view. There is a wooden door with many windows and vents. The house has a simple sloping roof with a perfect slope to provide shade.
Right Side View
%20Simple%20House%20Design%20with%202%20Bedrooms%204-35%20screenshot.png) |
| Right Side View |
The natural stone pattern at the bottom of the wall adds to the appeal of this simple house design. The house also looks elegant and natural, with flower gardens under each window. The side-facing entrance offers additional privacy.
Floor Plan
%20Simple%20House%20Design%20with%202%20Bedrooms%200-30%20screenshot.png) |
| Floor Plan |
House features:
– 2 Bedrooms
– 1 Toilet & Bathroom
– Kitchen
– Dining Room
– Living Room
The building will cost around php15k (300usd) to php18k (360usd) per sq.m (estimation only).
Thank you for taking the time to read this 6 X 7 M Beautiful Bungalow House Design with 2 Bedrooms. Hope you find it useful. If you like this, don’t forget to share and leave your thumbs up to keep support us in Balcony Garden Facebook Page. Stay tuned for more interesting articles from ! Have a Good day.
Author : Rieka
Editor : Munawaroh
Source : LEAD’S HOUSE PLANS & DESIGNS
is a home decor inspiration resource showcasing architecture, landscaping, furniture design, interior styles, and DIY home improvement methods.
Visit everyday… Browse 1 million interior design photos, garden, plant, house plan, home decor, decorating ideas.
