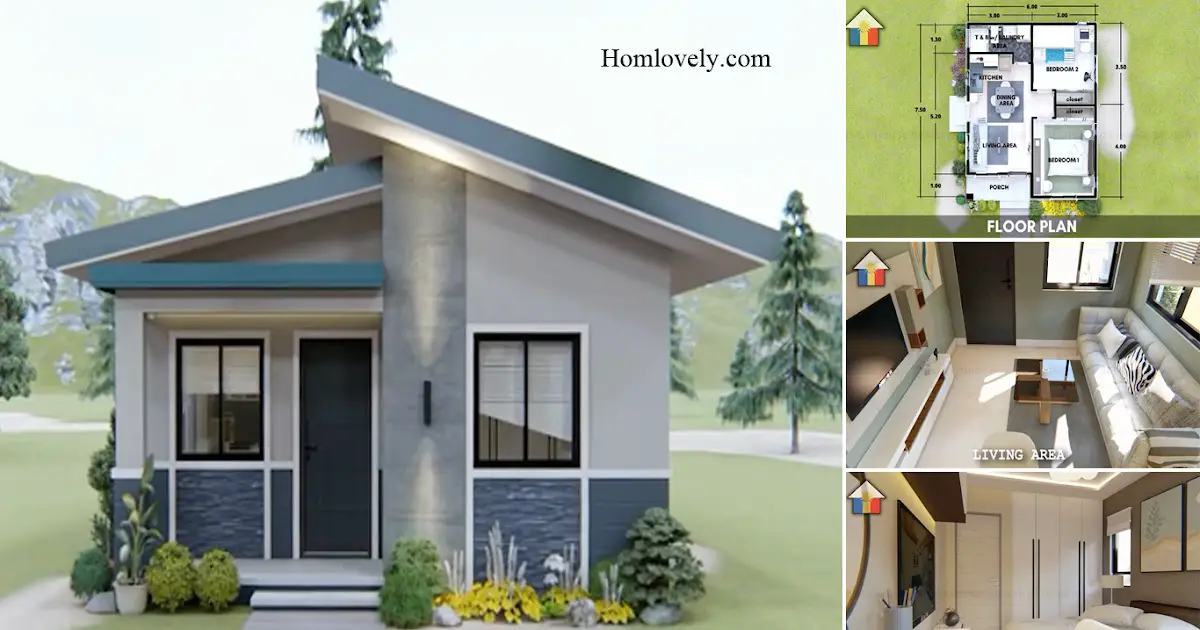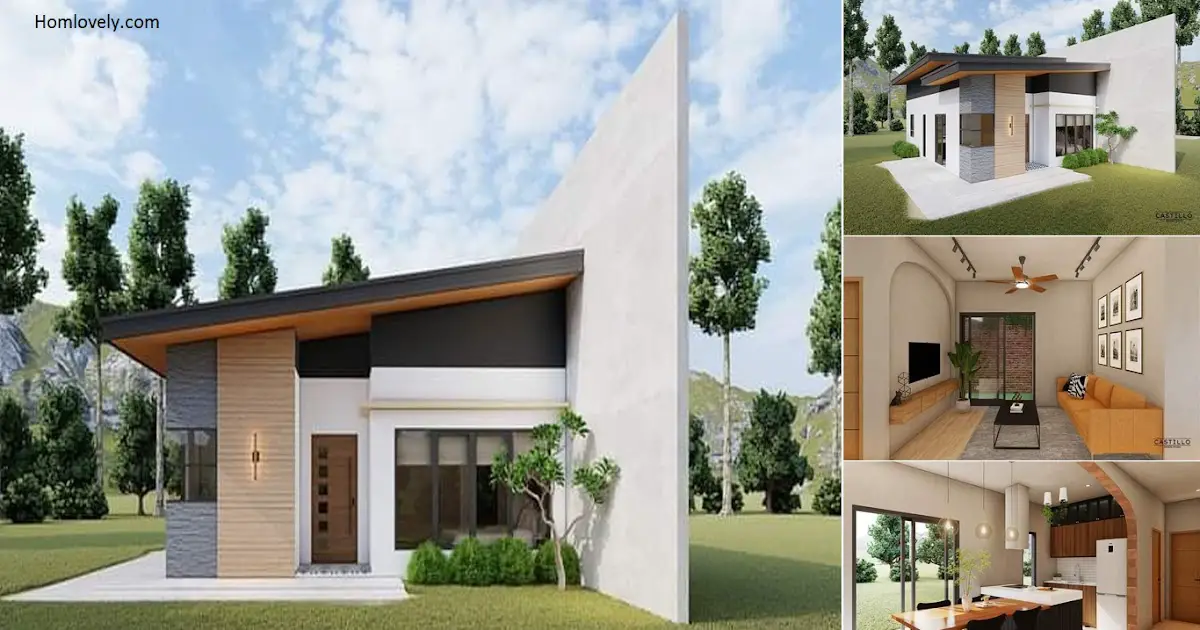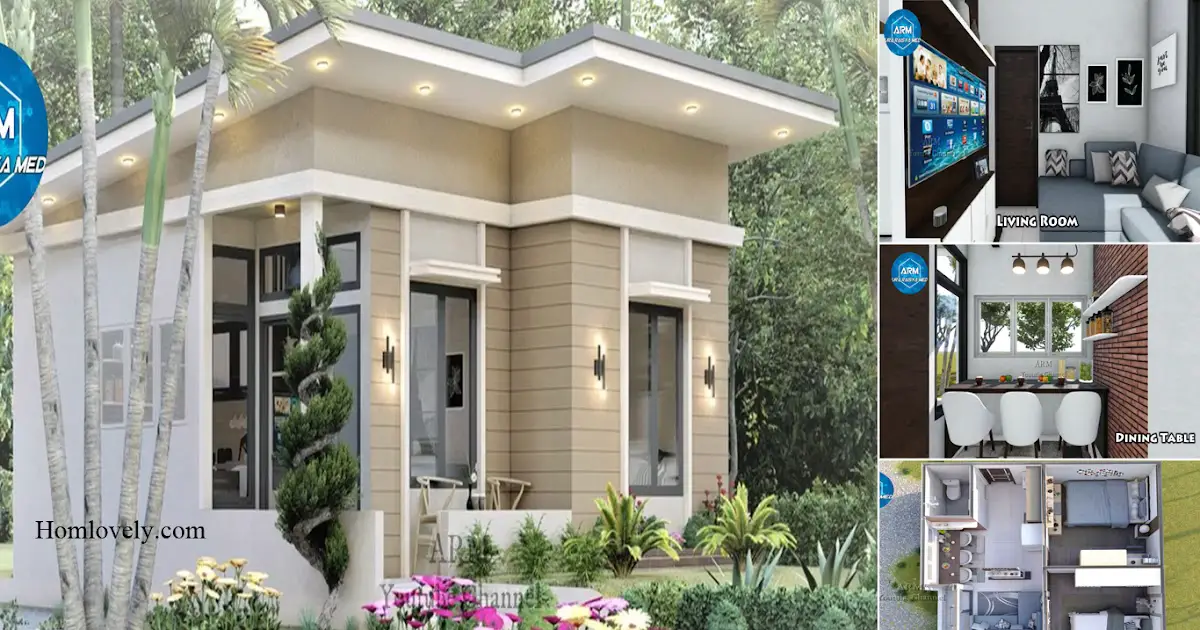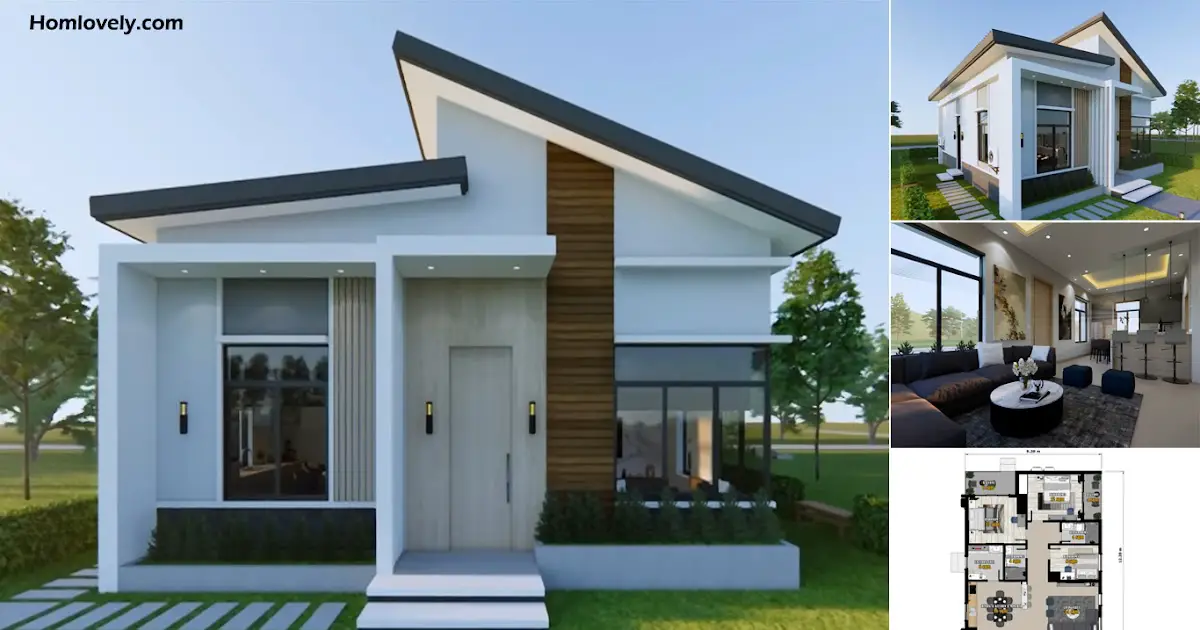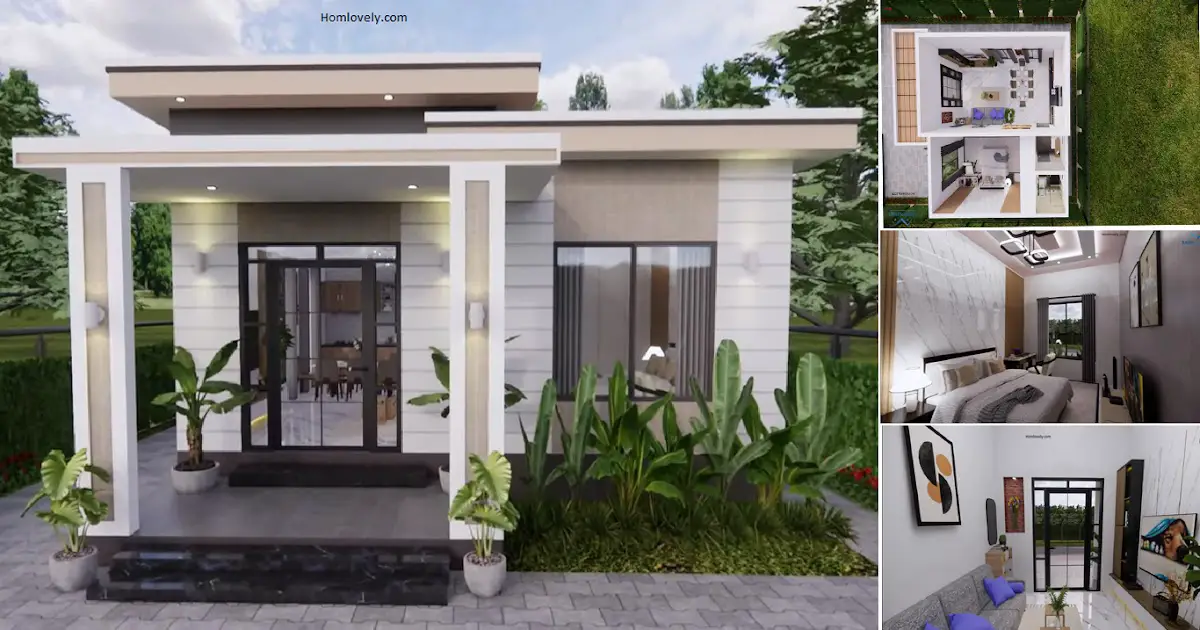Share this

Facade Design

To save your budget, opt for a simple front elevation design like this one. It’s got a simple form but the right functionality. The building doesn’t look mediocre with its exterior elements in place. For example it employs light and dark gray color to create an eye-catching contrast. The center wall is made of smooth exposed concrete, which gives the house’s front elevation a firm and sturdy appearance.
Living Design

The interior takes the monochromatic color scheme. The gray painted wall with bright backdrop, gray sofa, and light flooring. It all creates a stylish and sophisticated cozy space. The empty space between the coffee table and the TV gives a sense of space here.
Bedroom Design

The master bedroom has a minimalist and comforting setting. There is a work station to do important work in the room. Although not so big, there is still enough space to have a clothes storage closet here. The bedroom is equipped with a modern mattress, wardrobe as storage and also a comfortable work space.
Floor Plan

The house consists of:
– porch with a size of 3.00 m x 1.00 m,
– living area, dining area, and a kitchen with a size of 3.00 m x 5.2 m,
– bedroom 1 with a size of 3.00 m x 4.00 m,
– bedroom 2 with a size of 3.00 m x 3.5 m,
– toilet and bath with laundry area with a size of 3.00 m x 1.3 m.
Author : Dwi
Editor : Munawaroh
Source : various sources
