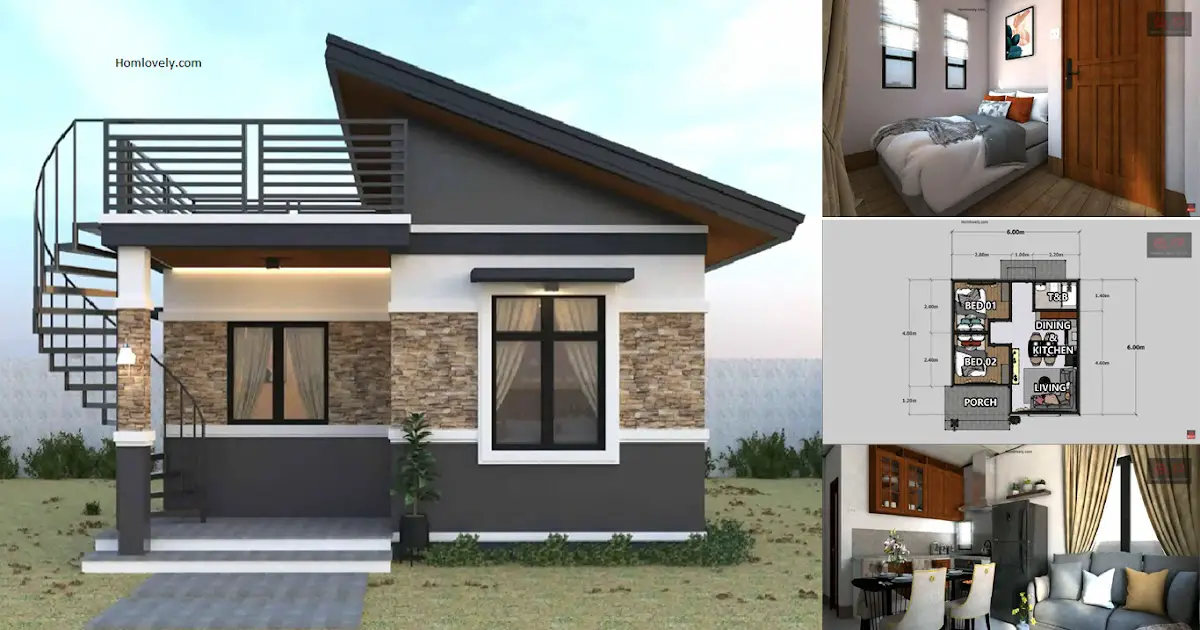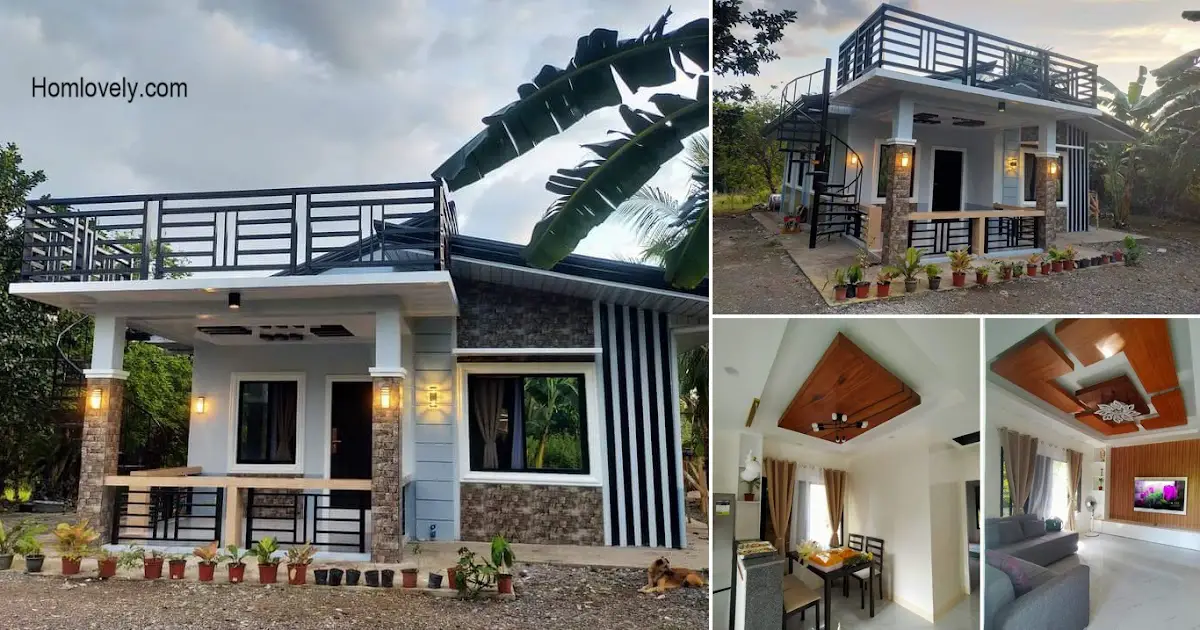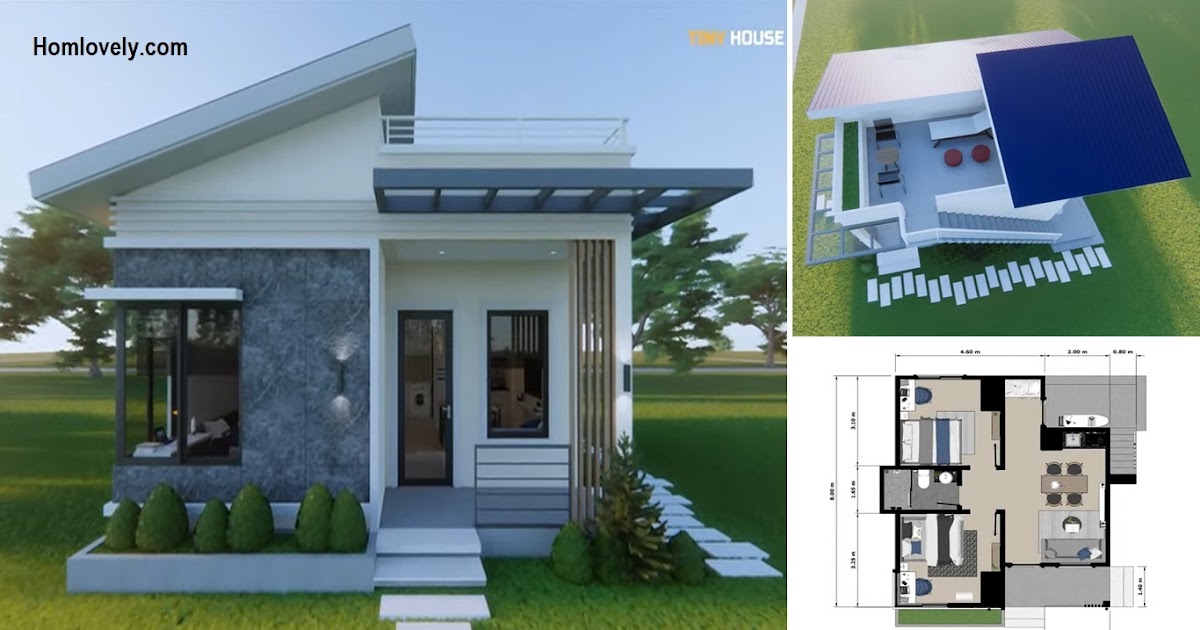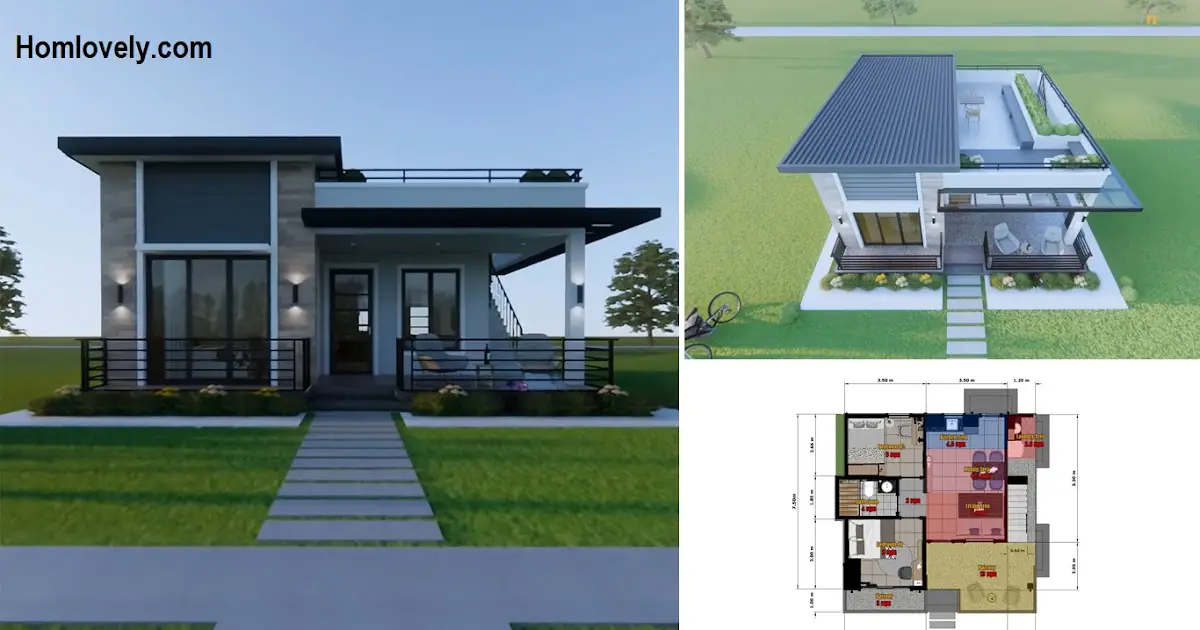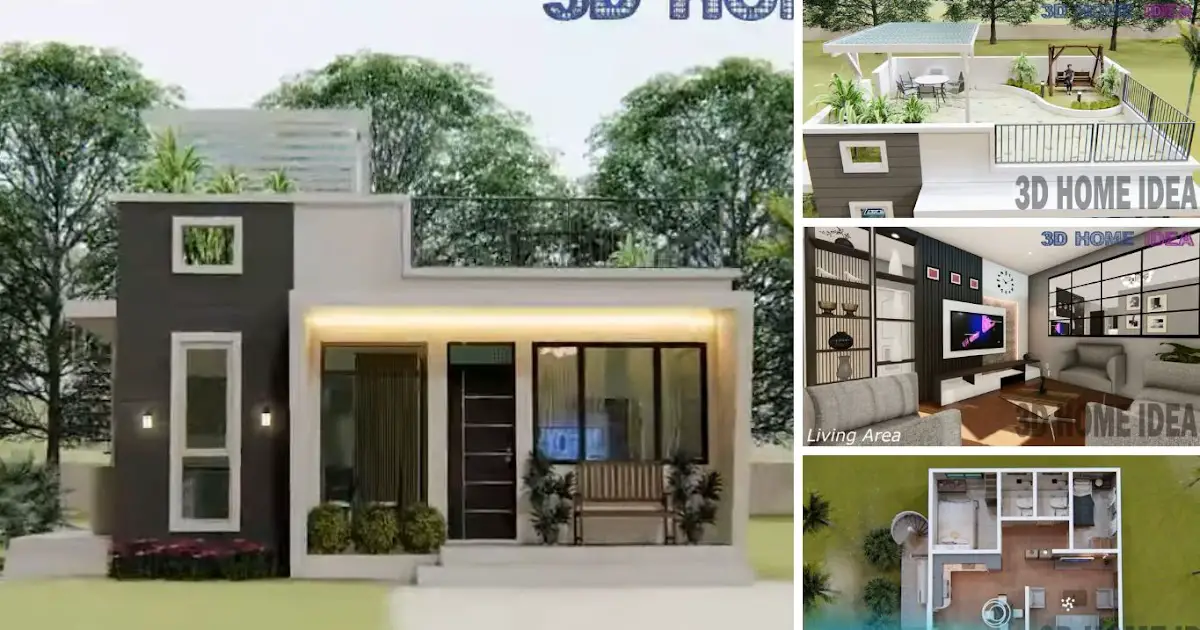Share this
.png)
This simple but beautiful facade design has various charming exterior details that are beautiful. The roof of this house has a shed design that has various benefits such as making the drainage system easy, besides that, this type of roof also has a beautiful appearance. There is a roof deck that is suitable for those of you who like outdoor activities.
Living area
.png)
Entering the house there is a main room consisting of living, kitchen and dining areas. This living area has a simple and beautiful appearance. Choosing a sectional couch like this is a good idea to adjust the shape of the room. In addition, there are several windows that make this area look awesome.
Kitchen and dining area
.png)
Not far from the living area, there is a kitchen and dining area in this house designed luxuriously and beautifully in a small area. In addition, the L kitchen set is a good choice and simple to make activities in the kitchen feel more comfortable and beautiful. In the dining area, using rectangular dining table with wood material combined with non-arm chair cushion for 4 people.
Bedroom
.png)
After a long day outdoors, your body deserves a good rest. This room provides both comfort and beauty with a simple design combined with hardwood floor that make bedroom has a warm impression. There are several windows that make the room feel fresher and more attractive.
Floor plan
.png)
Lets take a look at the detail of this house design, it has:
– Porch
– Living area
– Bathroom
– Kitchen and dining area
– Laundry area
– 2 Bedrooms
– Roof deck
That’s 6 x 6 M Small House Design with Roof Deck + 2 BEDROOMS. Perhaps this article inspire you to build your own house.
Author : Devi
Editor : Munawaroh
Source : GP Welcomes
