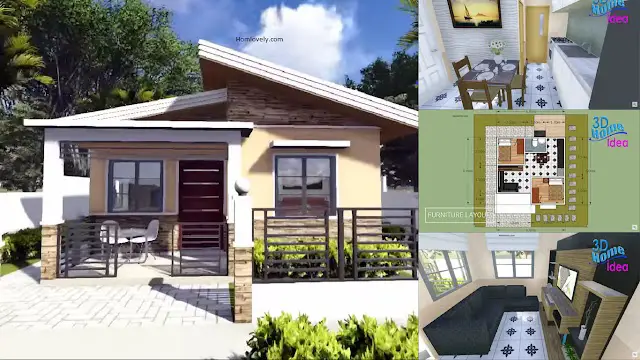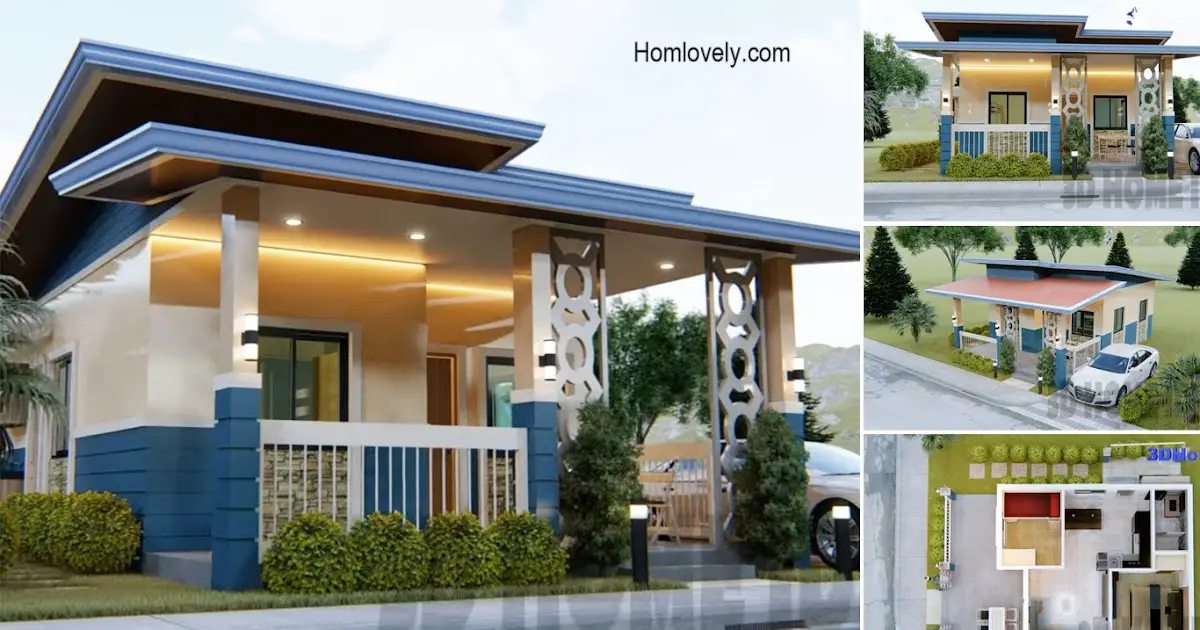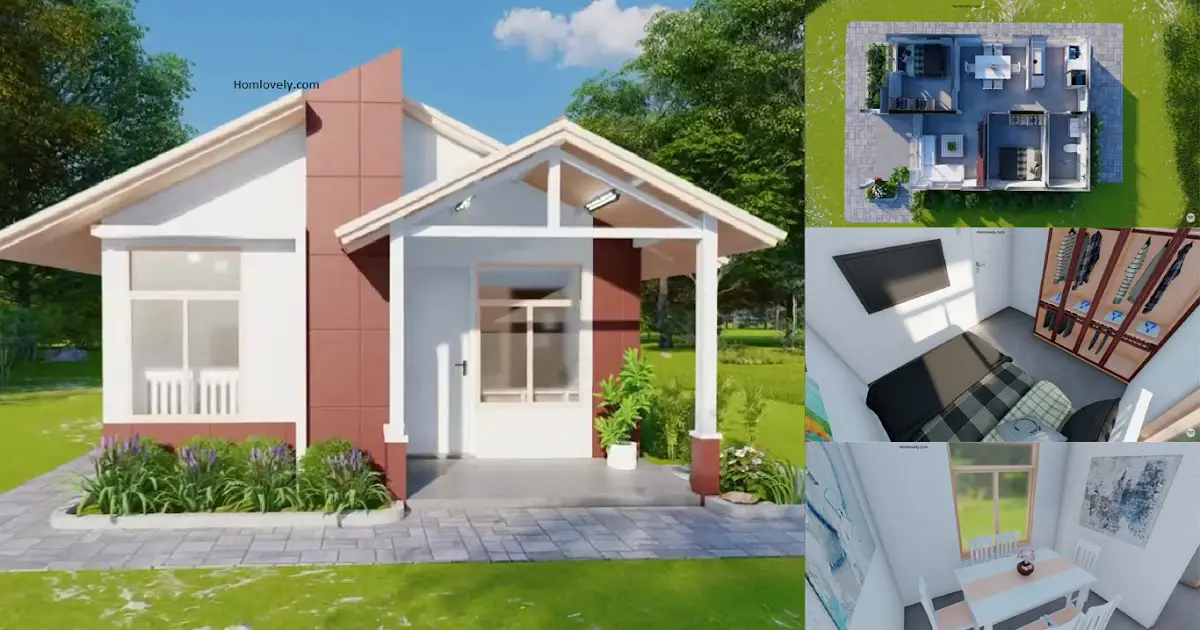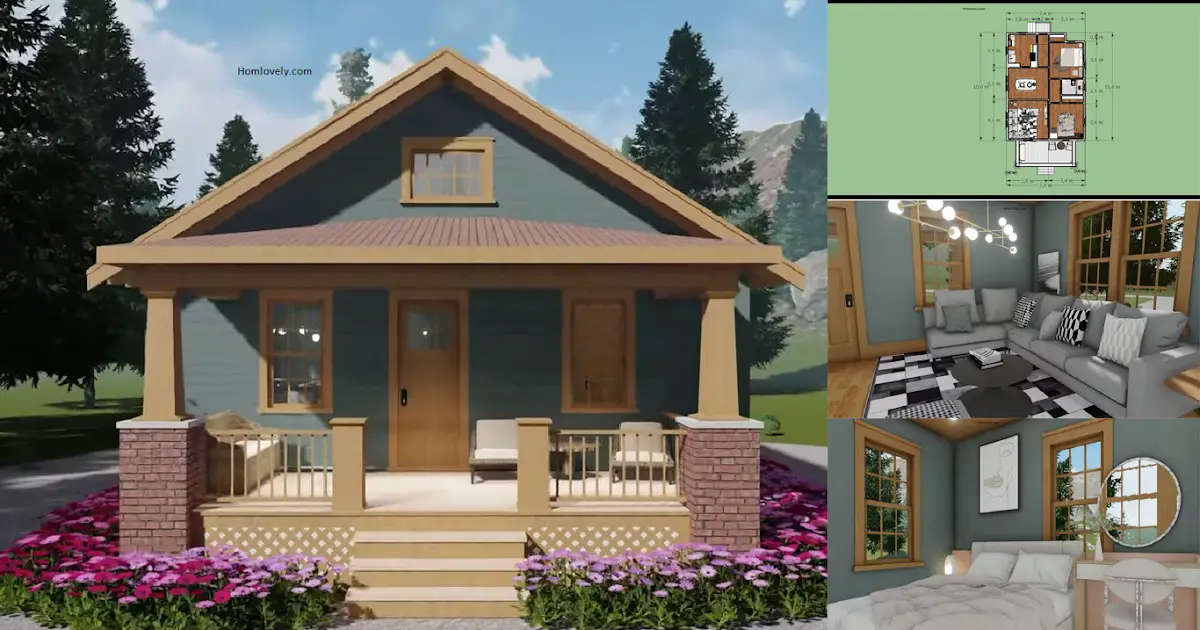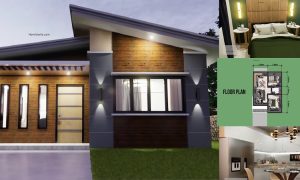Share this
%20(3).png)
This simple but elegant facade design has various charming exterior details that are beautiful. The porch area is used as a relaxing place by placing several chairs and tables equipped with a small fence. In addition, this house uses a skillion & lean to house design that makes the facade look more attractive.
Living area
%20(3).png)
Entering the house, there is a living area that has a simple and beautiful appearance seen from various interior designs. Designed in a modern way, this house with an area of 6 x 6 m makes the spacious living area more comfortable and attractive. A sectional couch like this is a good idea to adjust the shape of the room. In addition, there are several windows that make this area look brighter.
Kitchen and dining area
%20(3).png)
Not far from the living area, there is a kitchen and dining area in this house designed beautifully and simply with the use of floor motifs in the kitchen area. In addition, the linear kitchen set is a good and simple choice to make activities in the kitchen feel more comfortable and beautiful. In the dining area, using square dining table with wood material combined with non-arm chair for 3 people.
Floor plan
%20(3).png)
Lets take a look at the detail of this house design, it has :
– Porch
– Living area
– Bathrooms
– Kitchen and dining area
– Laundry area
– 2 Bedrooms
– Lanai
That’s 6 x 6 M Perfect Small House Design with 2 Bedrooms. Perhaps this article inspire you to build your own house.
Author : Devi
Editor : Munawaroh
Source : 3DHome-Idea
