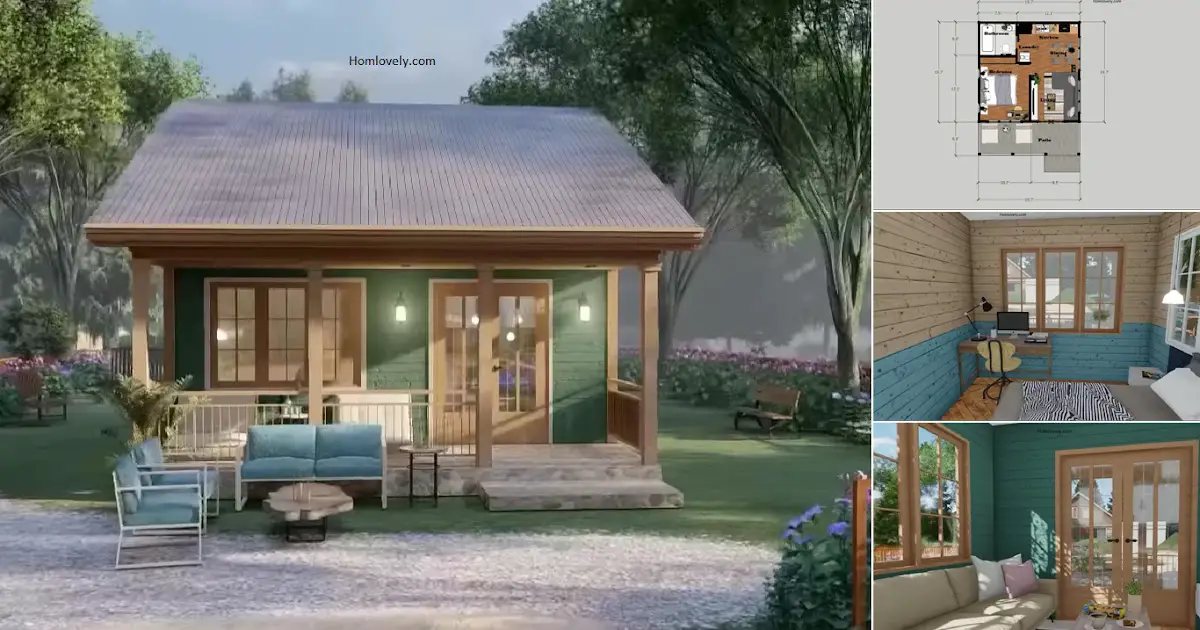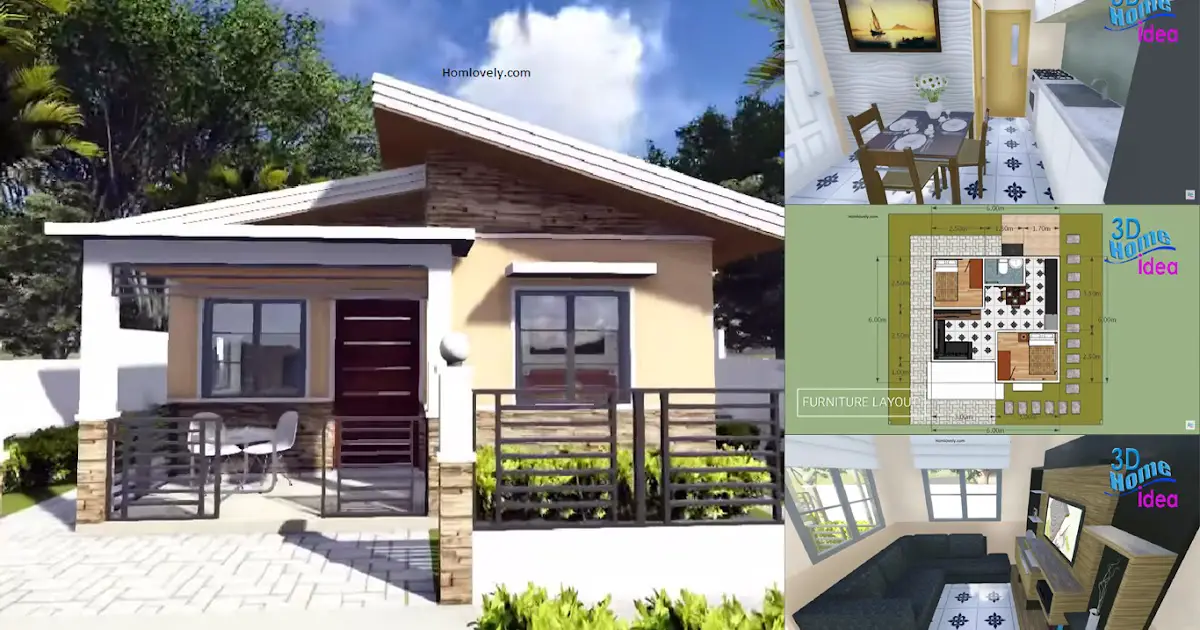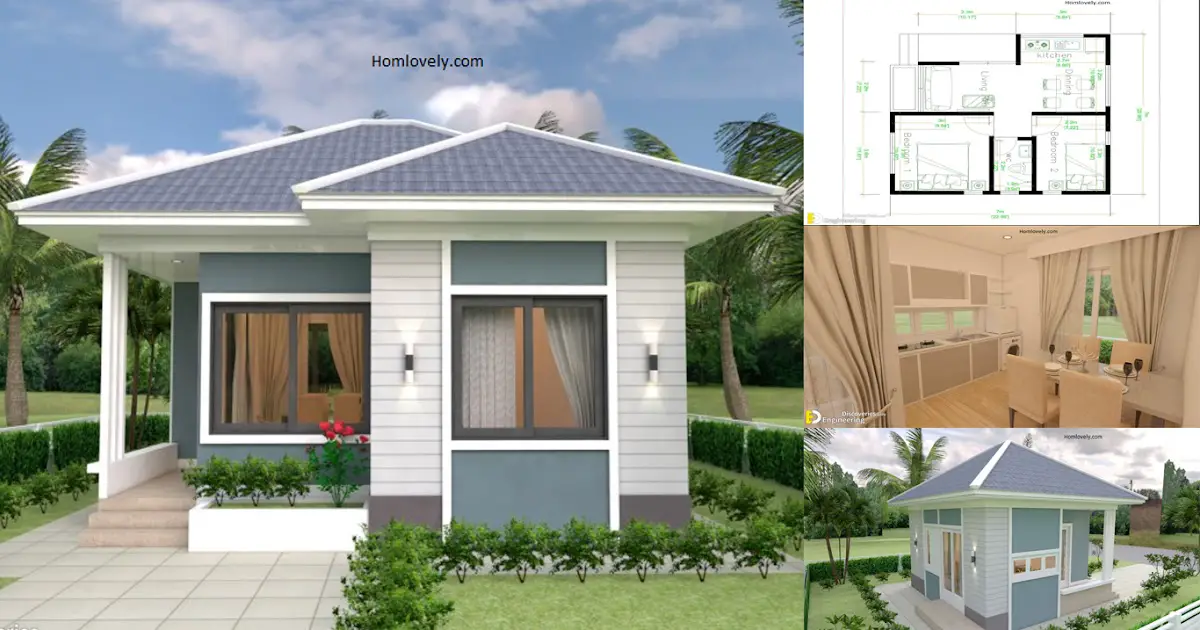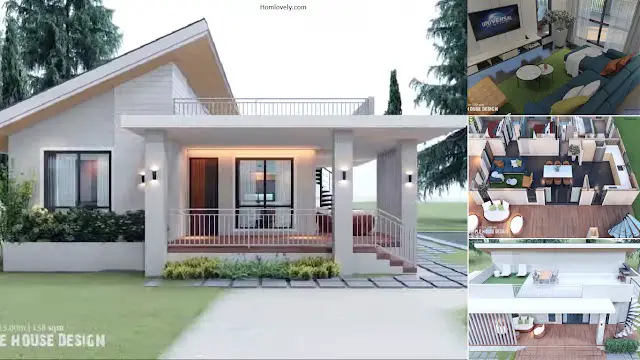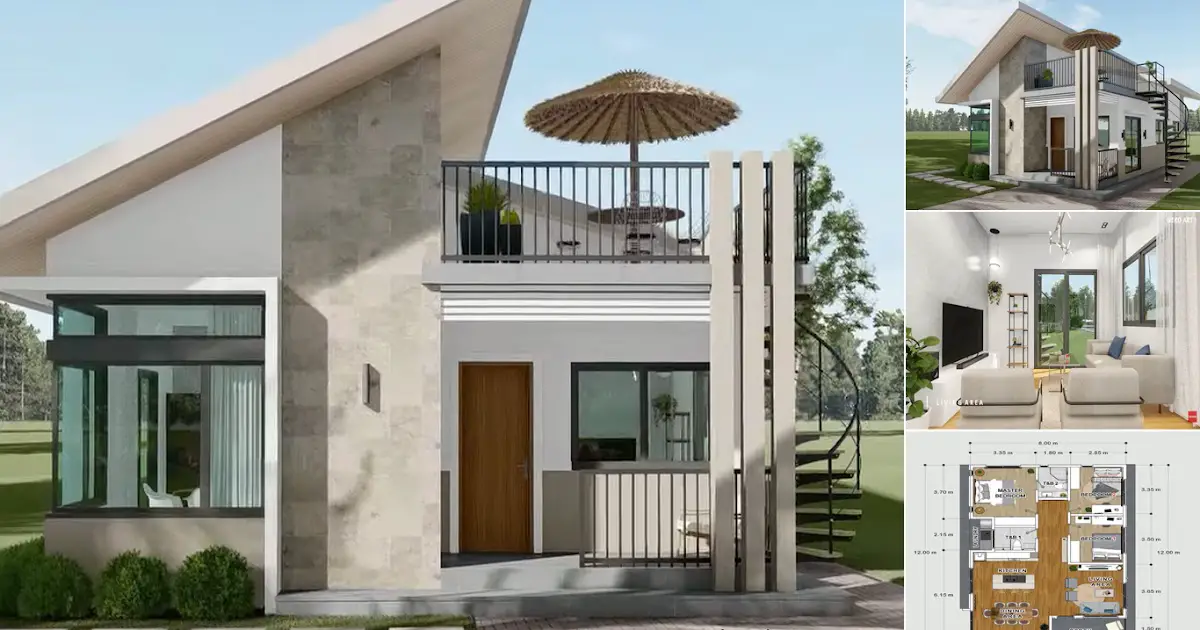Share this
 |
| 6 x 6 M Perfect and Cozy Home Living |
— Having a perfect and cozy home in a small area, might be the home design you’ve been looking for. The article below will discuss the design of a cozy home in a small area. So, check out 6 x 6 M Perfect and Cozy Home Living.
Facade
.png)
A simple and beautiful facade design combined with a combination of green and brown colors makes the front of the house feel more cozy. The front area is used as a place to relax by placing a few chairs and tables equipped with a small fence can be an idea to fill the porch area.
Living area
.png)
Entering the house, there is a living area that is designed in a small area, even so this area has a charming appearance thanks to a variety of beautiful and appropriate furniture choices. In addition, placing a window in this area seems to be a good idea.
Kitchen and dining area
.png)
Not far from the living area, there is a kitchen and dining area that is designed simply and beautifully. There is still a large window that makes this kitchen area look more comfortable and charming. This dining area can accommodate up to 4 people.
Bedroom
.png)
Now we move to the bedroom in this house. This bedroom is still designed simply and beautifully with minimalist furniture. This bedroom area can be filled with a medium bed, study table, chair and wardrobe.
Floor plan
.png)
Lets take a look at the detail of this house design, it has:
– Porch
– Living area
– Kitchen and dining area
– Bathroom
– Bedroom
– Laundry area
That’s 6 x 6 M Perfect and Cozy Home Living. Perhaps this article inspire you to build your own house.
Author : Devi
Editor : Munawaroh
Source : TM Studio – Small House Design
