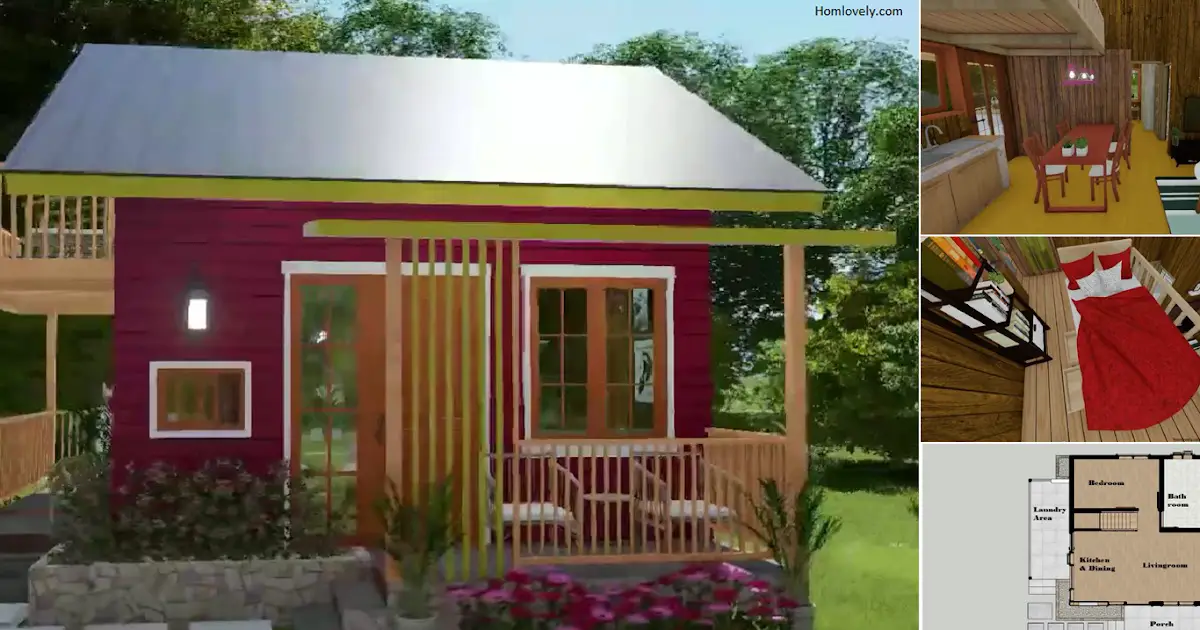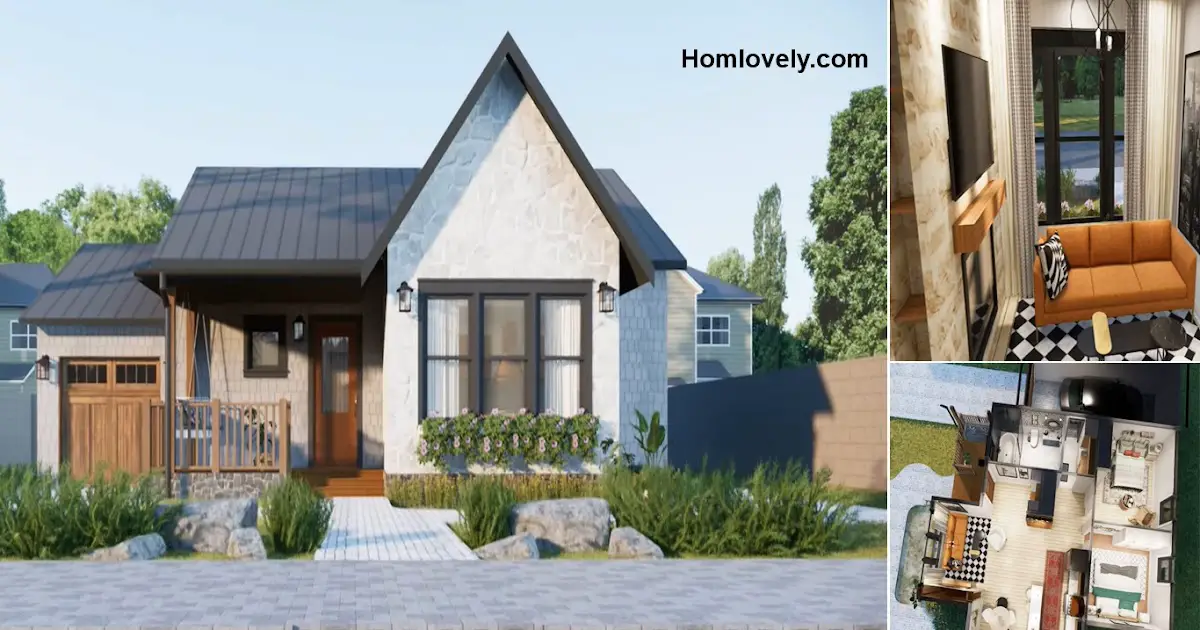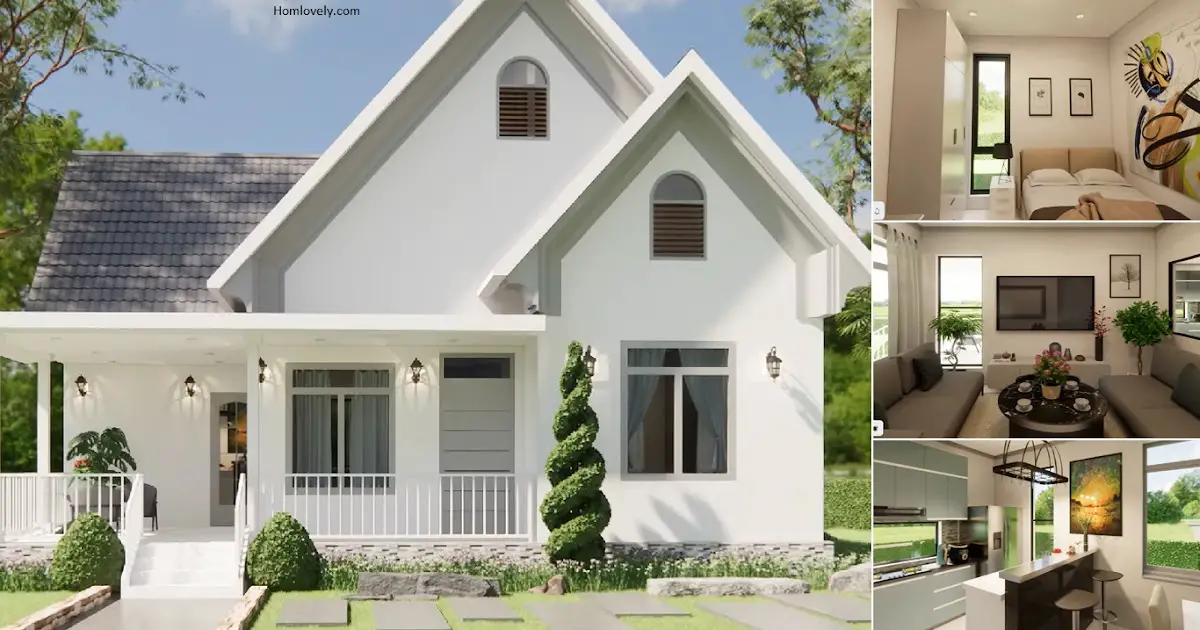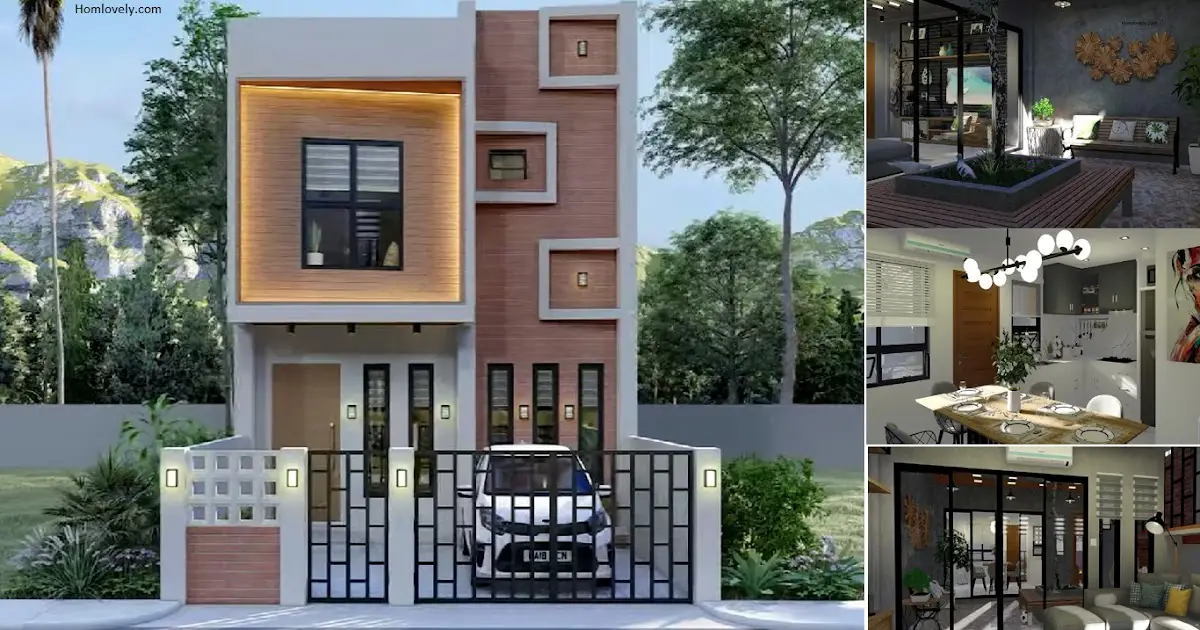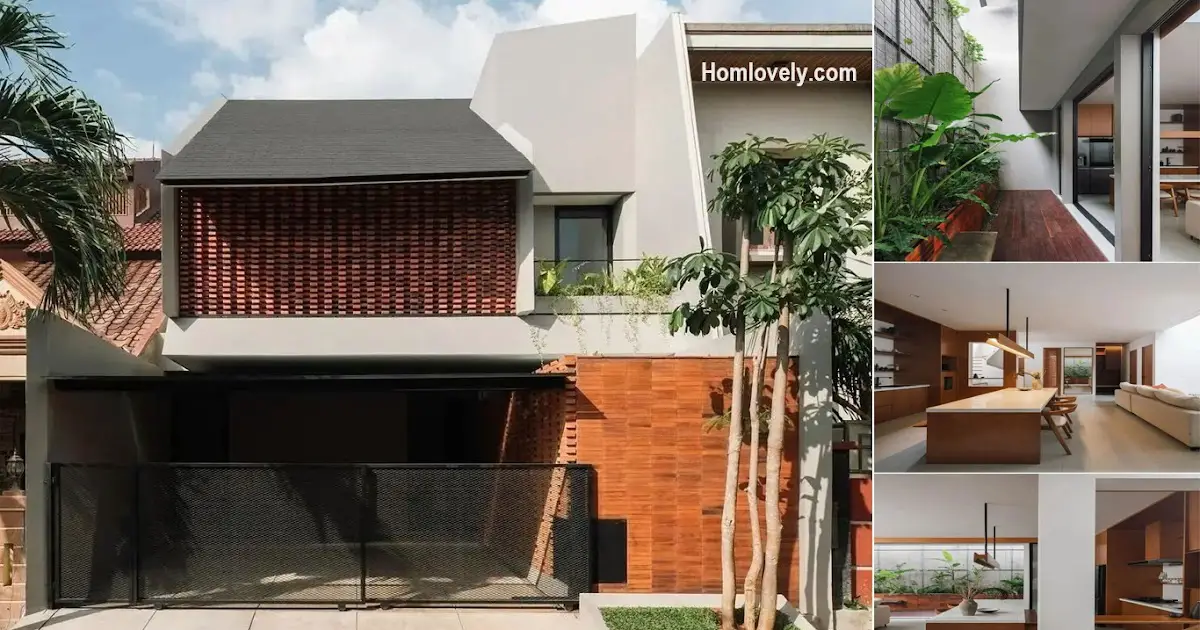Share this
 |
| 6 x 5 M Wonderful Tiny House Design with Balcony (2 BEDROOMS) |
Facade
.png)
Beautiful house design with a perfect colors combination. Utilize the design well by making the front and side areas of the house a place to relax by placing a few chairs and tables.
Interior design
.png)
Entering the house there is a simple interior and a suitable division of the main area. This area consists of a living area, dining area and kitchen area. The simple design of the space is the main concern of this room.
Loft bedroom
.png)
Moving to the loft bedroom area, there is a small area that can be filled with a small bed, and bookshelves. Although small, the right design, selection and placement make this area more comfortable.
Balcony
.png)
Exiting the bedroom, there is a balcony with a fairly large area. This area can be used as a gathering place with family and friends. A suitable area for outdoor activities.
Floor plan
.png)
Lets take a look at the design of this house, it has :
– Porch
– Living area
– Kitchen and dining area
– Bathroom
– 2 Bedroom
– Balcony
– Laundry area
That’s 6 x 5 M Wonderful Tiny House Design with Balcony (2 BEDROOMS). Perhaps this article inspire you to build your own house.
Author : Devi
Editor : Munawaroh
Source : Small house Design
