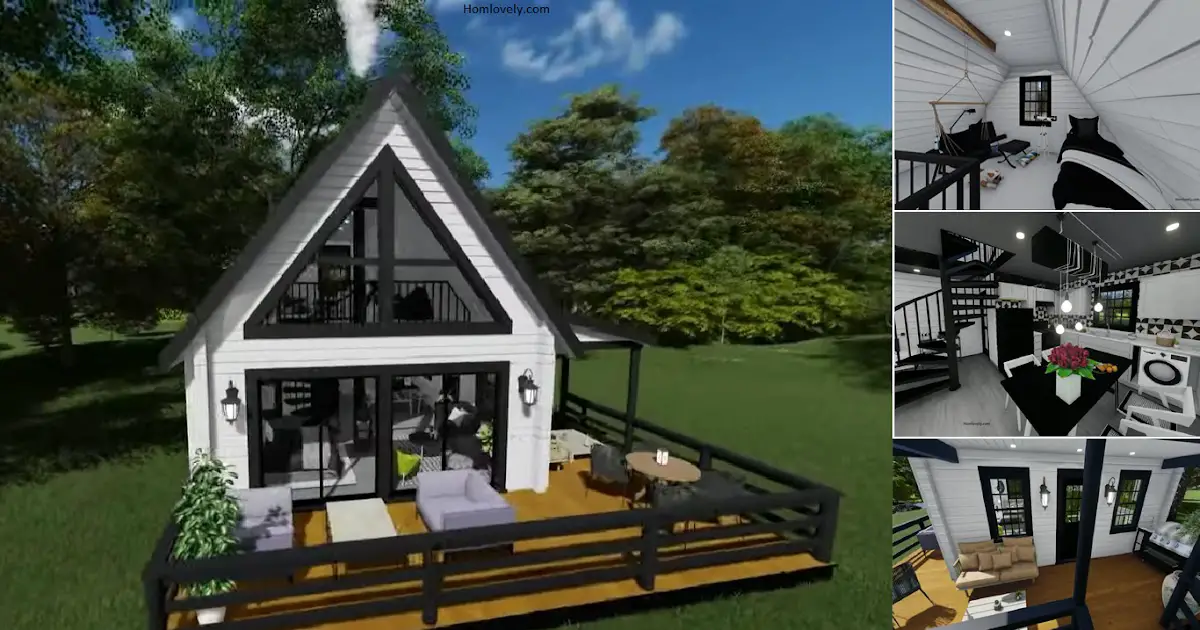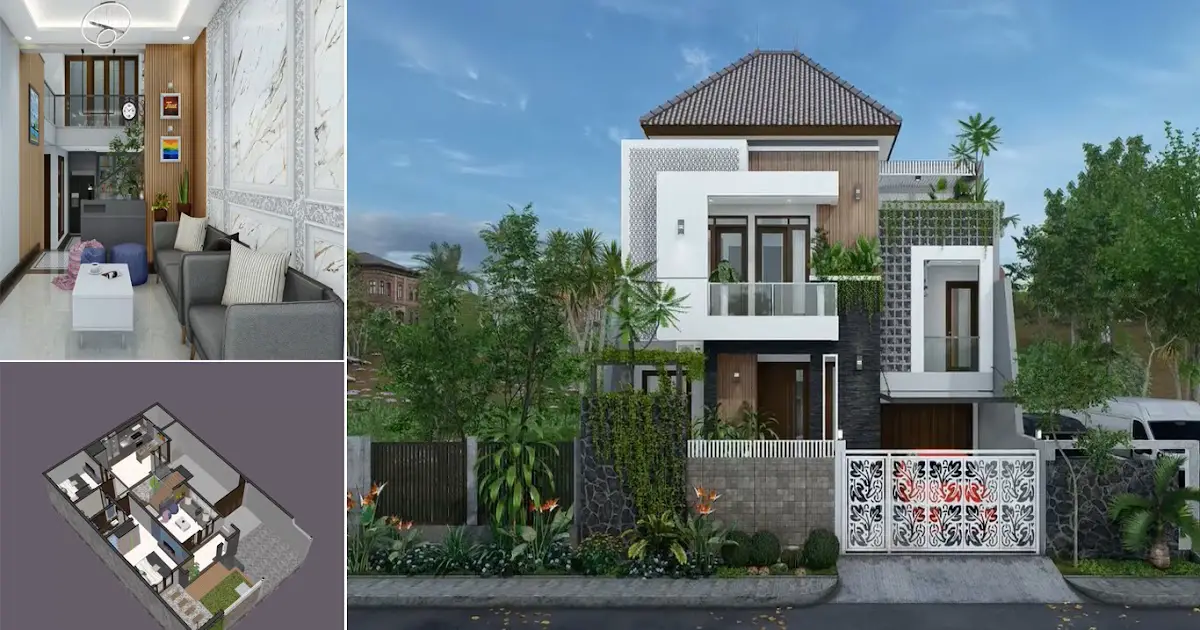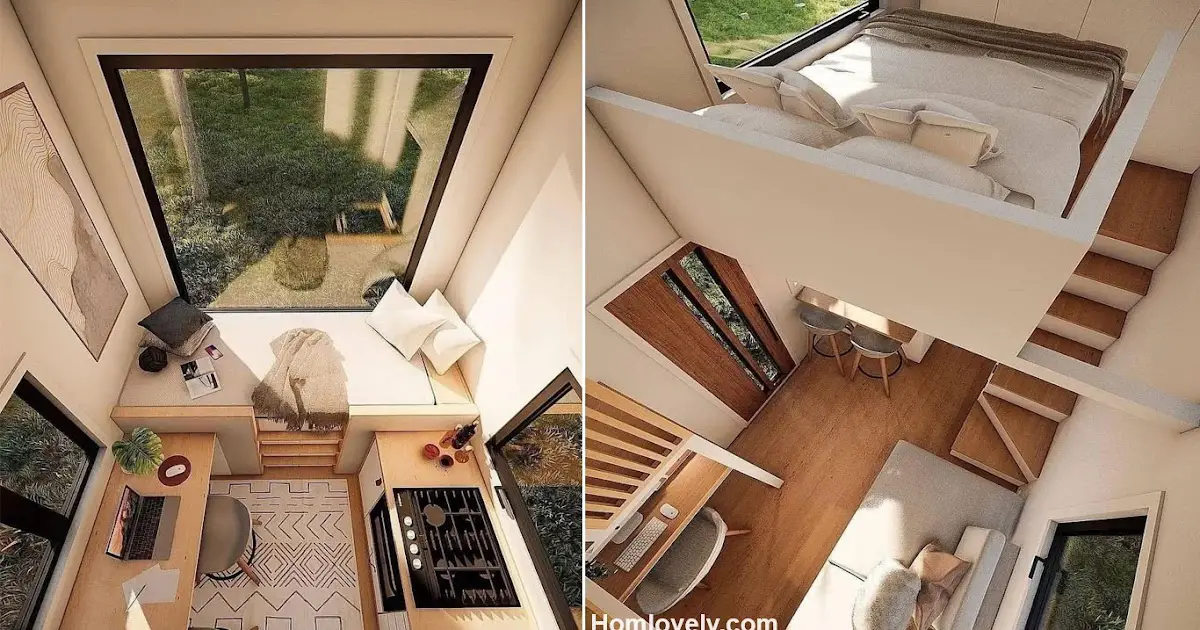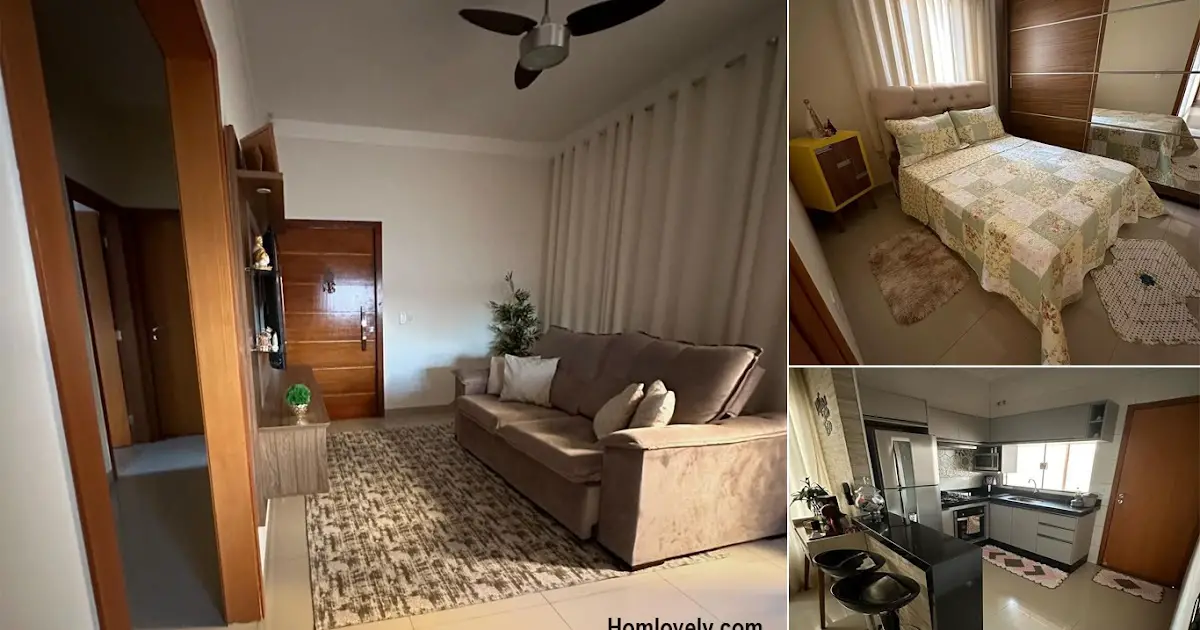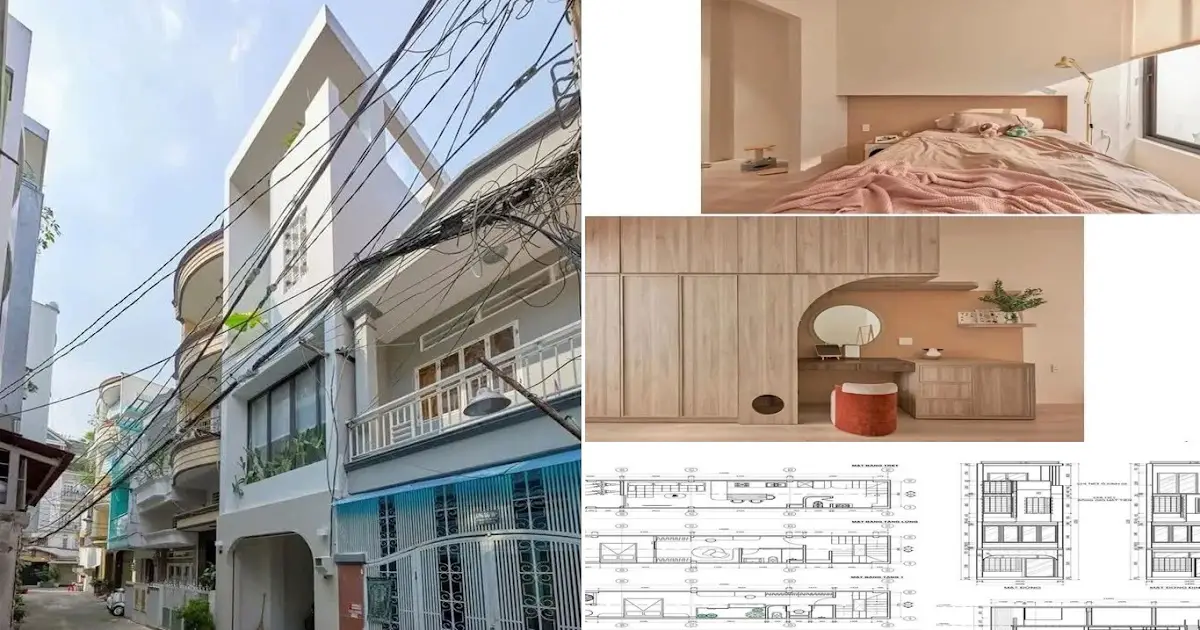Share this
 |
| 6 x 5 M Super Tiny House Design with Loft Bedroom |
Facade
.png)
Charming exterior Design with a beautiful building structure makes the appearance of this house design more awesome. The front Area is made a place to rest by placing several sofas and tables. This Area you can make a place to gather with family and friends. Dominated by black and white make the house more aesthetic.
Left side view
.png)
Utilizing the land well, the design of this house makes the area next to the house a place to rest and gather like the front area of the House. This Area is perfect for barbeque activities. There is a mini staircase leading to this side area.
Interior design
.png)
Entering the house area, there is a very beautiful look with monochrome colors. Selection and arrangement of various furniture is perfect make this main area more gorgeous and charming. There is a spiral staircase that is designed beautifully so that it makes the area feel luxurious.
Bedroom
.png)
Up to the loft, there is a bedroom that is designed well . Although with a small area, but this area can be filled with a small bed, table, chair and some other furniture. Land use like this is a solution to design a small house.
Floor plan
.png)
Lets take a look at the design of this house, it has :
– Porch
– Living area
– Kitchen and dining area
– 2 Bedroom
– Bathroom
That’s 6 x 5 M Super Tiny House Design with Loft Bedroom. Perhaps this article inspire you to build your own house.
Author : Devi
Editor : Munawaroh
Source : Small House Design
