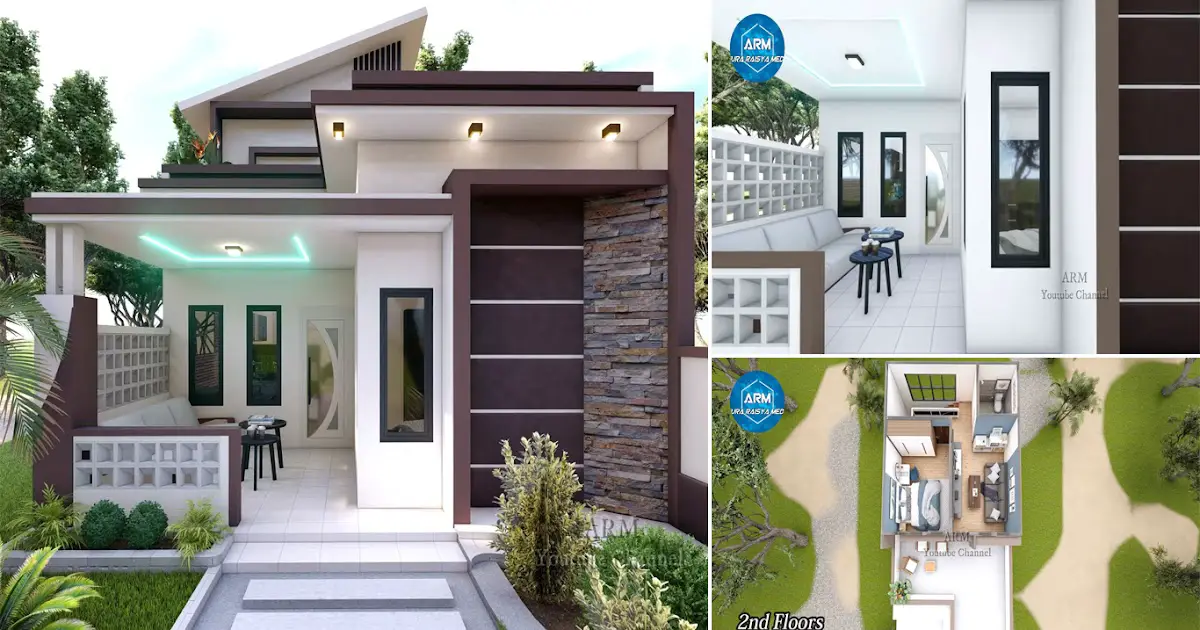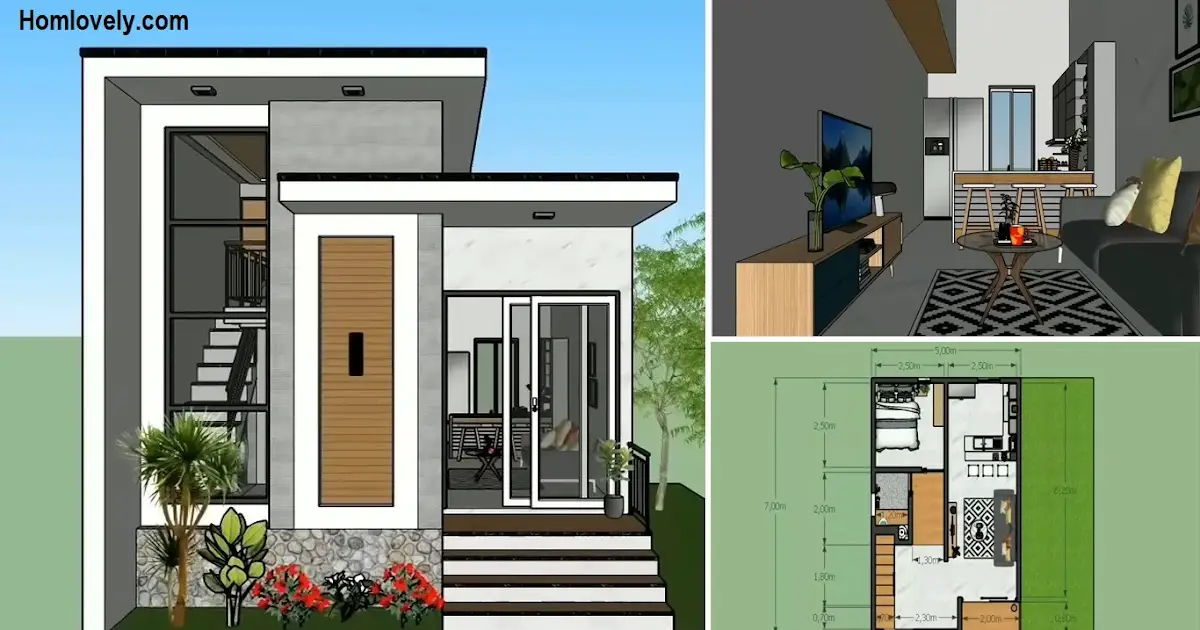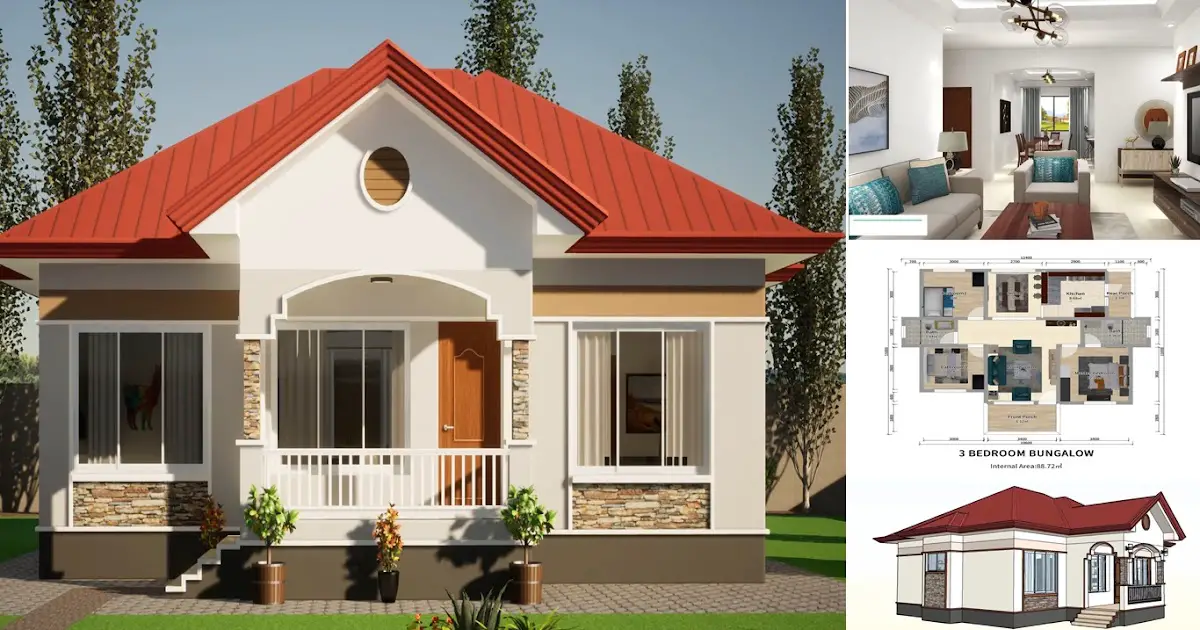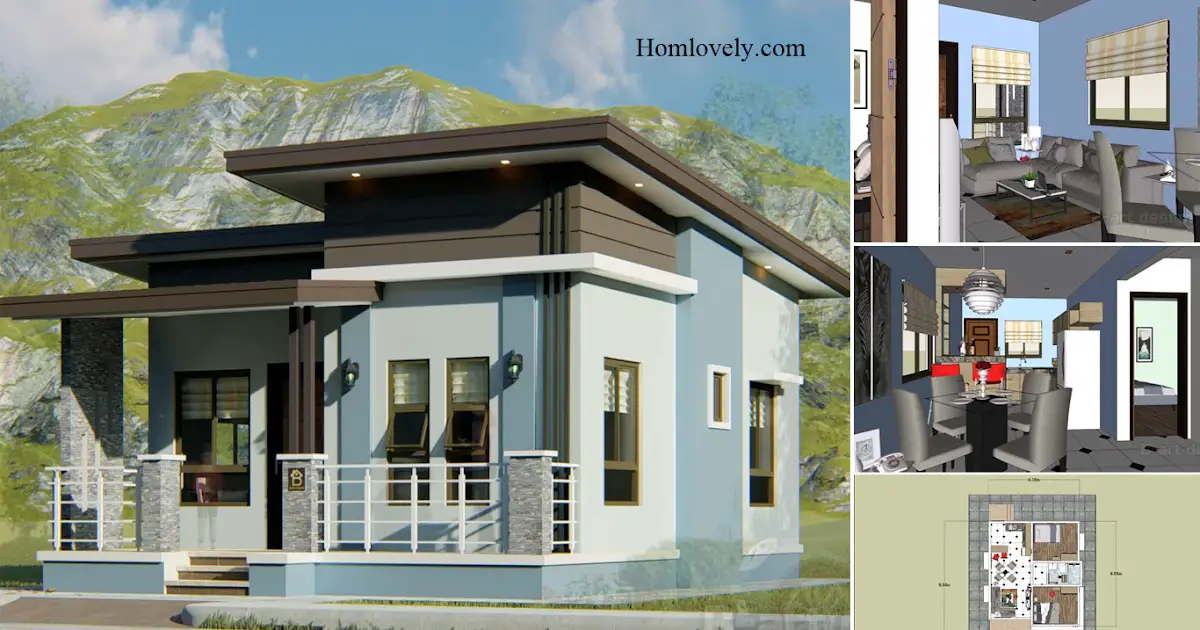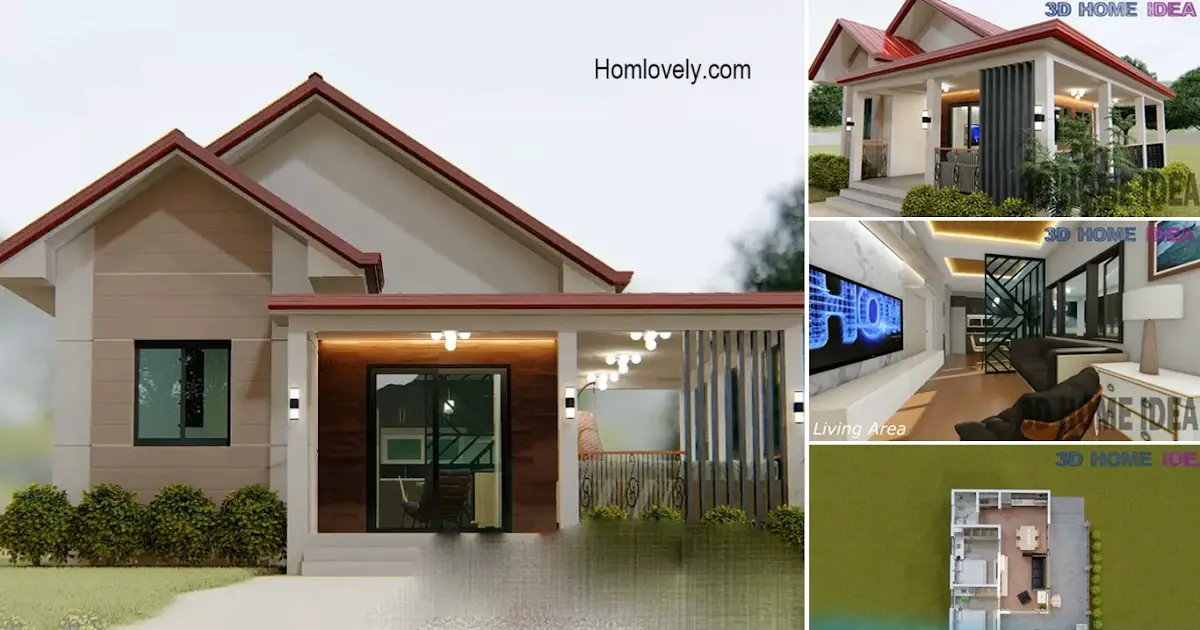Share this

— What kind of house design do you like? Is this design idea your type? This minimalist home model with a size that is not too big but functional can be an idea for building a family’s dream house. For design details and floor plans, check 6 x 12 Meters Home Dream Design with 3 Bedrooms and Balcony.
House facade design

This simple facade design has an attractive color application by combining light and dark parts. Apart from that, there is also a comfortable sized porch for relaxing or can be used as an outdoor living room by adding a small sofa or a few chairs.
Living room design

Entering the interior, there is a living room that has a partition that separates it from the kitchen and dining area. This living room is designed to be small but still comfortable with not much furniture.
Dining room and kitchen

For the part after the living room, there is a dining room and kitchen which looks spacious without having a partition. Some decorations also look beautiful on the walls and don’t disturb the space so that the room still looks spacious and beautiful at the same time.
First floor plan

For the first floor plan, there are several rooms such as a small living room, dining room and open kitchen, 2 bedrooms, a laundry area, and also a bathroom. Don’t forget there is a small staircase leading to the second floor area.
Second floor plan

As for the second floor area, there are only a few rooms, but this will be a family-friendly space. Besides having 1 bedroom and bathroom, there is also a family room with a sofa and television. There is also an outdoor area in the form of a spacious balcony for a more enjoyable relaxed atmosphere with the family.
Editor : Munawaroh
Source : Azura Raisya Medina
is a home decor inspiration resource showcasing architecture, landscaping, furniture design, interior styles, and DIY home improvement methods.
Visit everyday. Browse 1 million interior design photos, garden, plant, house plan, home decor, decorating ideas.
