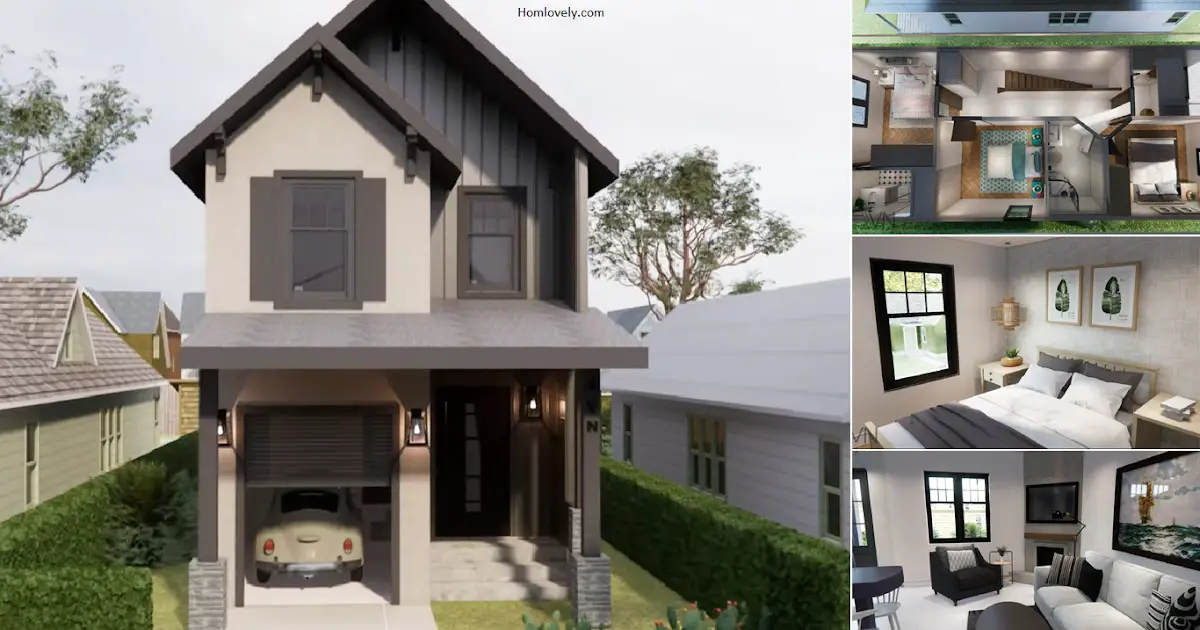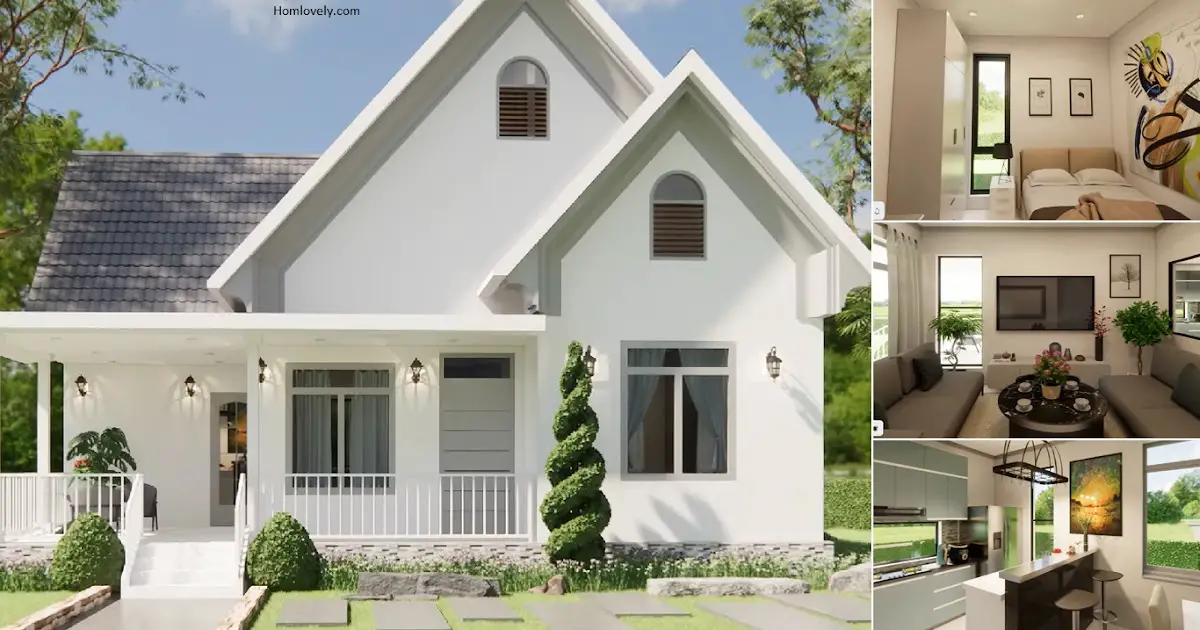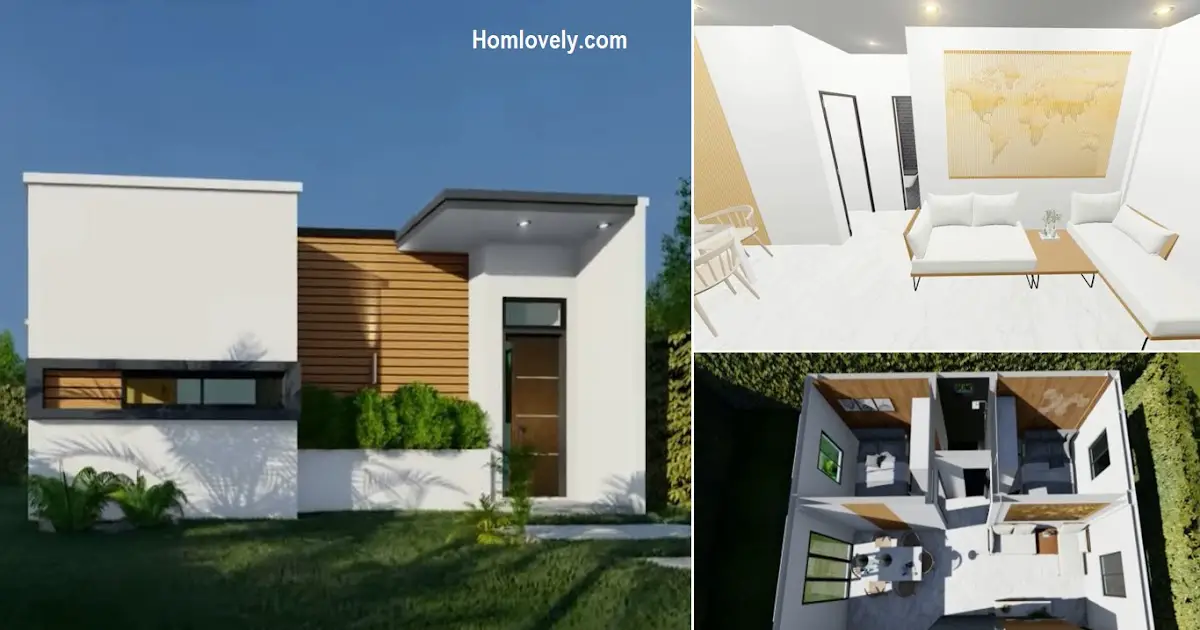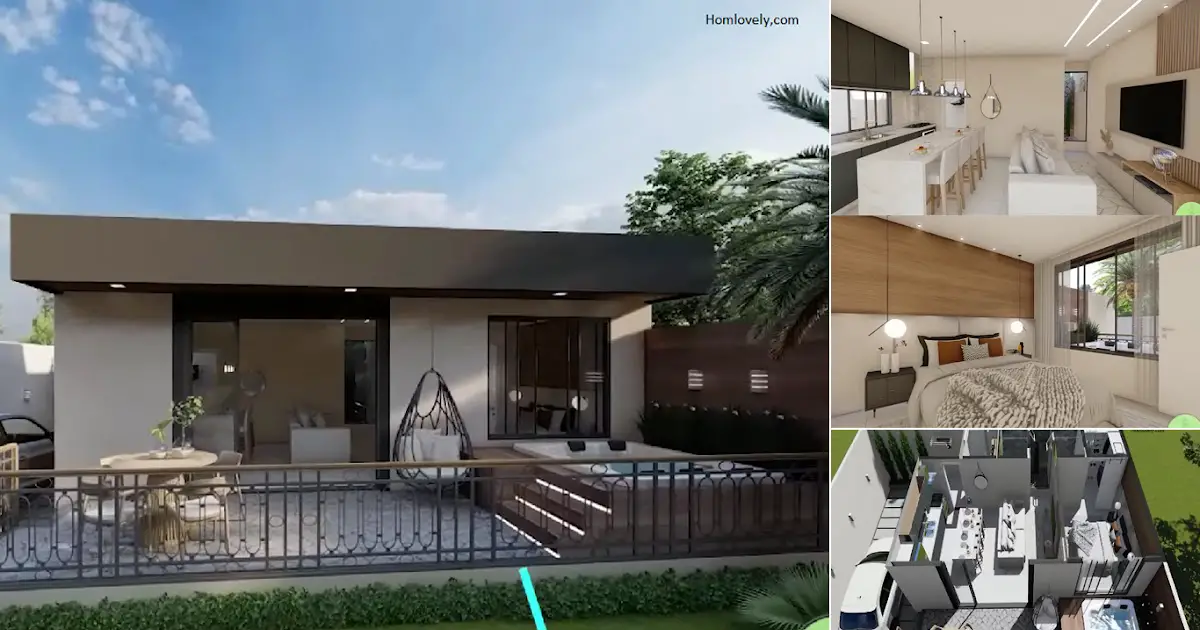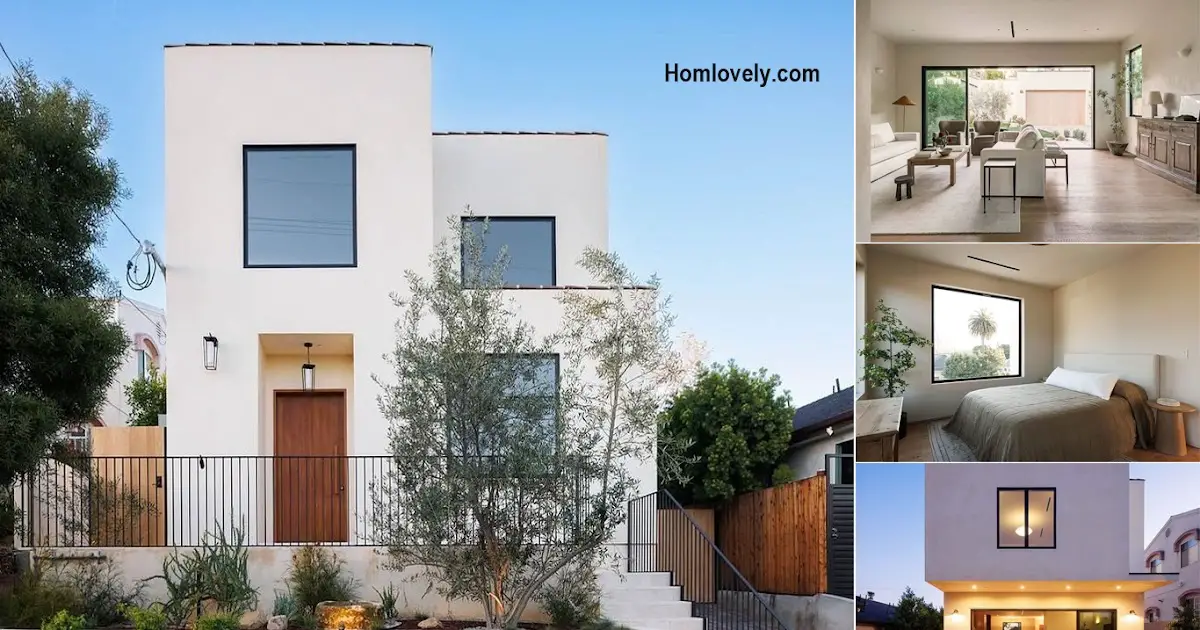Share this
 |
| 6 X 12 M Small 2-Storey House Design (3 BEDROOMS) |
Facade design
.png)
A simple two-story house design with a carport, making it easier for those of you who have private cars. Although the area is 6 x 12 M, this house is well designed as seen from the sturdy and epic building structure.
Living area
.png)
Entering the house there is a minimalist look with the use of black and white colors. This area consists of the living area, kitchen and dining area. The smart division of areas is a solution for small land.
Bedroom 1
.png)
Moving on to one of the bedrooms in this house. This bedroom has a soft and sweet look, perfect for a girl’s room. There is a large window on the side of the bed for air ventilation.
Bedroom
.png)
Next, the second room. This room has a soft color combination between brown and white. Well designed and beautiful, this room can be filled with a medium bed, desk, and wardrobe.
Second floor plan
.png)
Lets take a look at the second floor design of this house, it has
– 3 Bedrooms
– 2 Bathrooms
Meanwhile on the first floor, it has
– Carport
– Porch
– Living area
– Kitchen and dining area
That’s 6 X 12 M Small 2-Storey House Design (3 BEDROOMS). Perhaps this article inspire you to build your own house.
Author : Devi
Editor : Munawaroh
Source : AVN Studio – House Design
