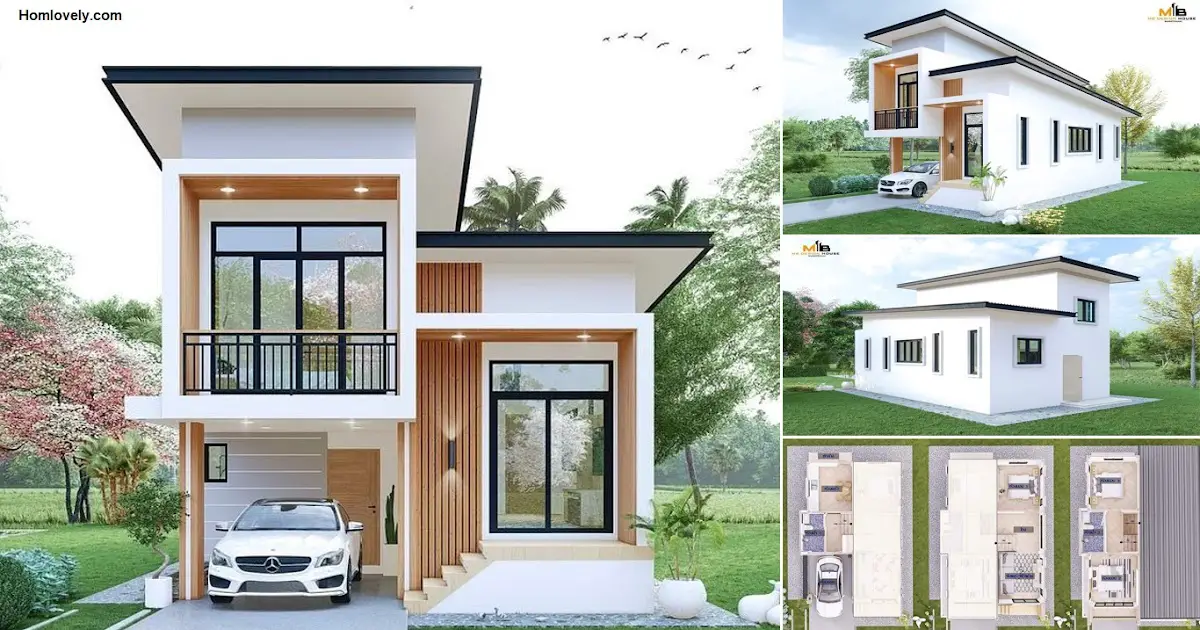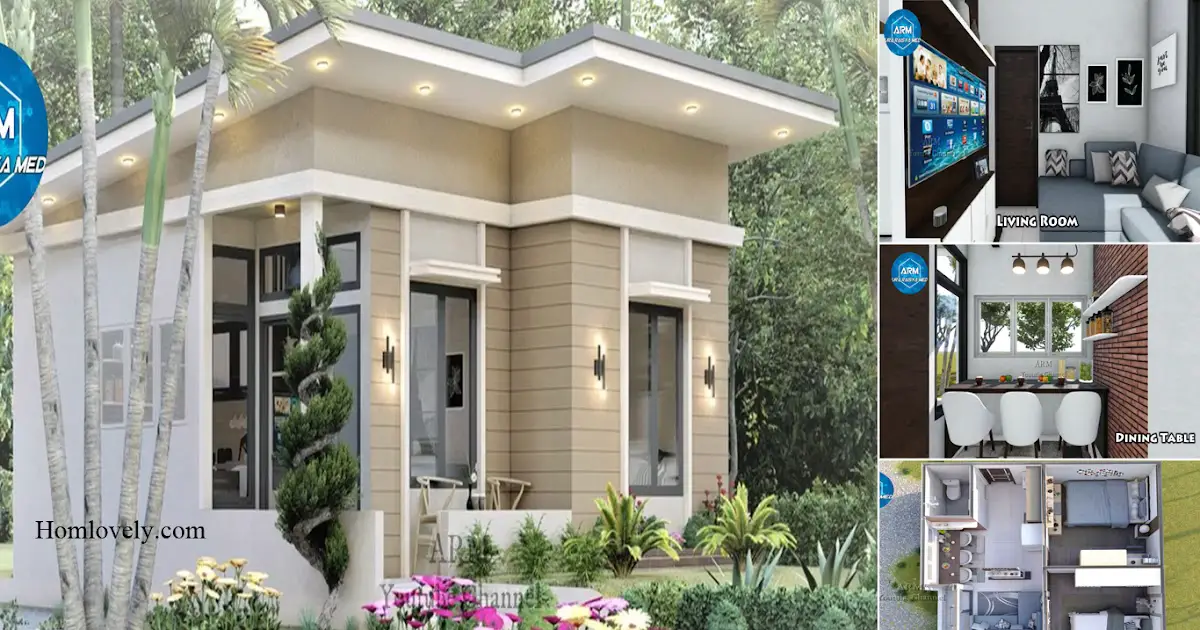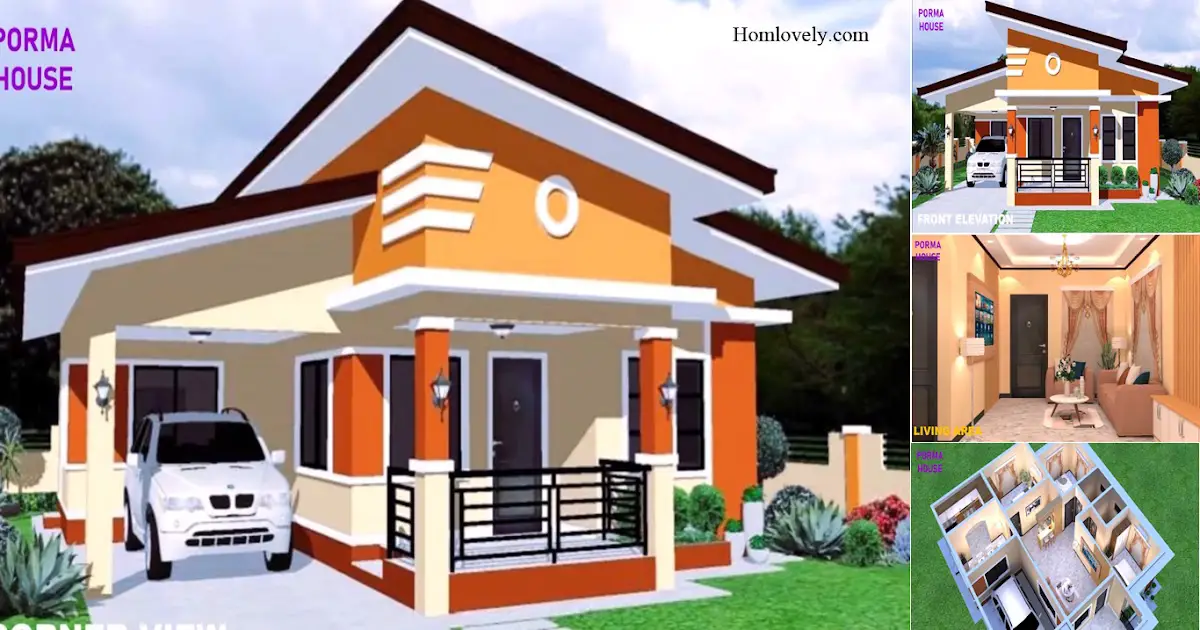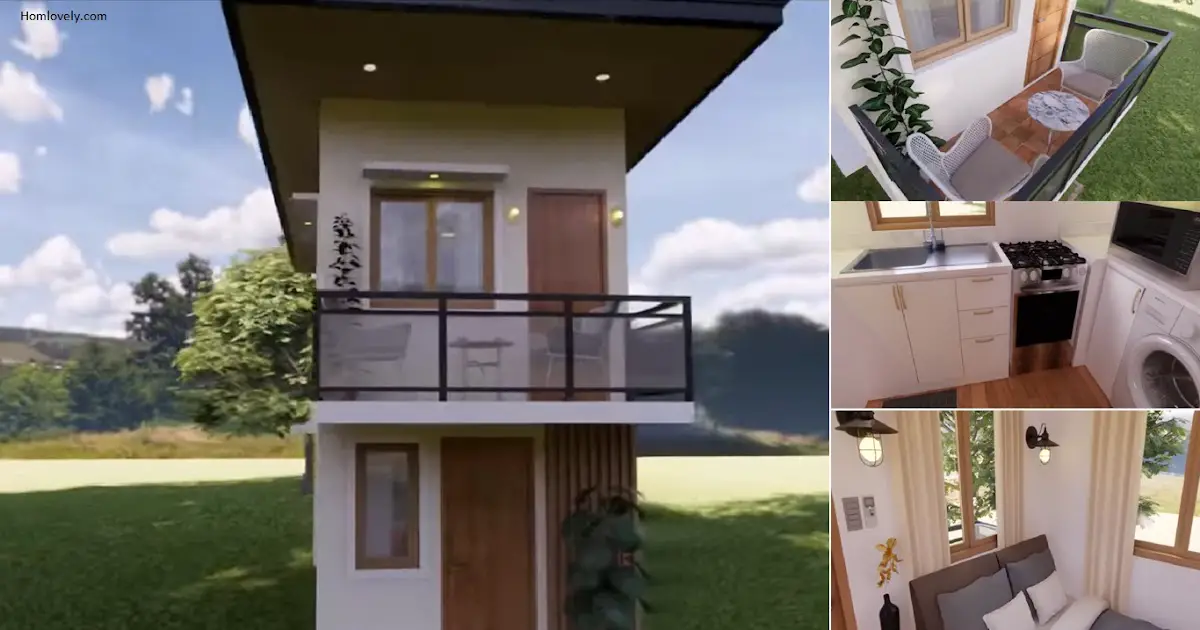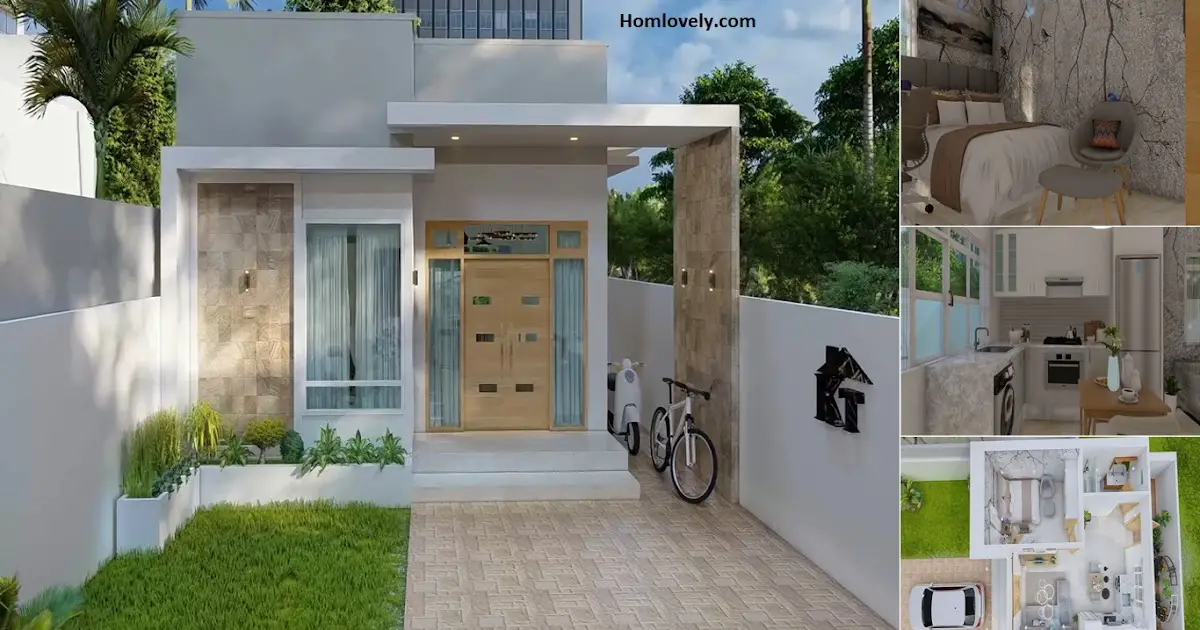Share this

— If you’re looking for a design that is suitable for a small area, this is an idea that you can use as a reference. The design of this house features a modern style and is equipped with comfortable facilities inside. If you are interested in this house design, check out 6 x 10 m Elevated House Design with 3 Bedrooms.
House facade design

This house facade design has a neat structural appearance with white and wood finishes that make the house look warmer. In addition, the elevation design that makes this house appear high is by placing a carport with a second floor roof. This design requires the right construction structure to be strong.
Side view

From the side view, this house design has a shed roof that is also installed on both parts of the building. Then, the many windows both in front and on the side will be very important to keep the room fresh and not dark.
House plan design

New back design. Modern half floor. Narrow front. Suitable for a narrow front land. Frontage land 10 meters wide. The house is 6 meters wide, 10 meters deep.
3 bedrooms
2 bathrooms
1 spacious guest hall
1 big kitchen
1 parking spot
This house is 95 sqm. Starting budget from 300-400k USD.
Living room design idea

A living room design like this would be perfect for the design of the house. The choice of minimalist furniture design with soft colors can provide a soothing atmosphere and make the room feel more spacious. Avoid using excessive furniture so that it doesn’t feel cramped.
Bathroom design idea

For example, the bathroom design uses a white interior with natural stone motifs that make the room not monotonous. The shower area can be given a glass partition to make it cleaner but not seem cramped.
Author : Hafidza
Editor : Munawaroh
Source : MB Design
is a home decor inspiration resource showcasing architecture,
landscaping, furniture design, interior styles, and DIY home improvement
methods.
Visit everyday. Browse 1 million interior design photos, garden, plant, house plan, home decor, decorating ideas.
