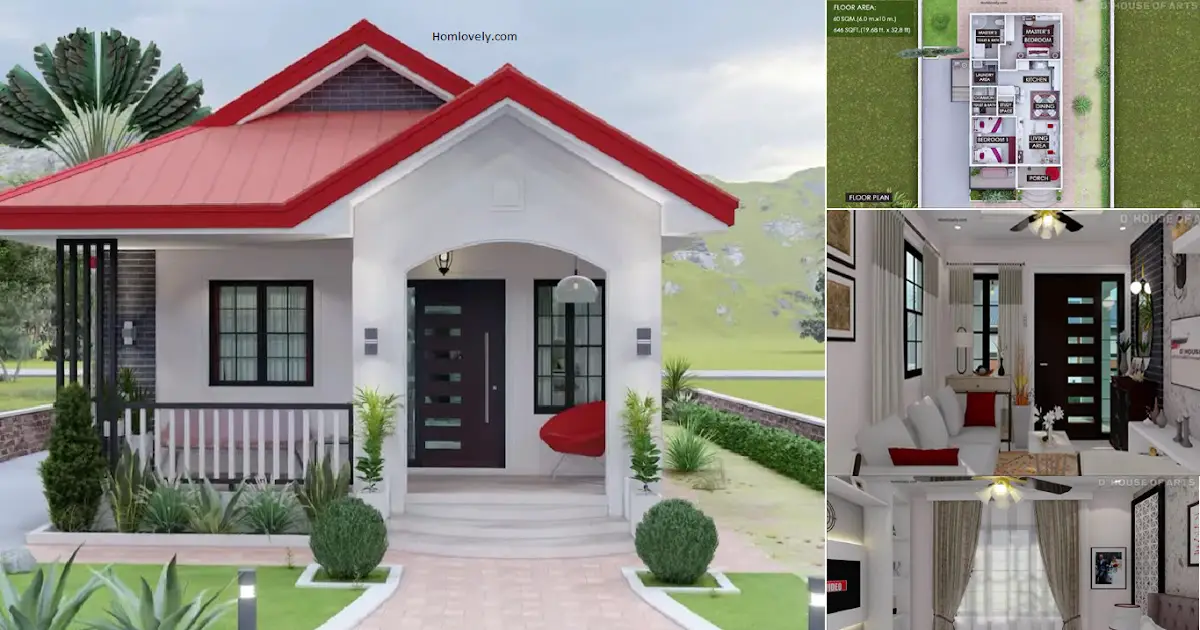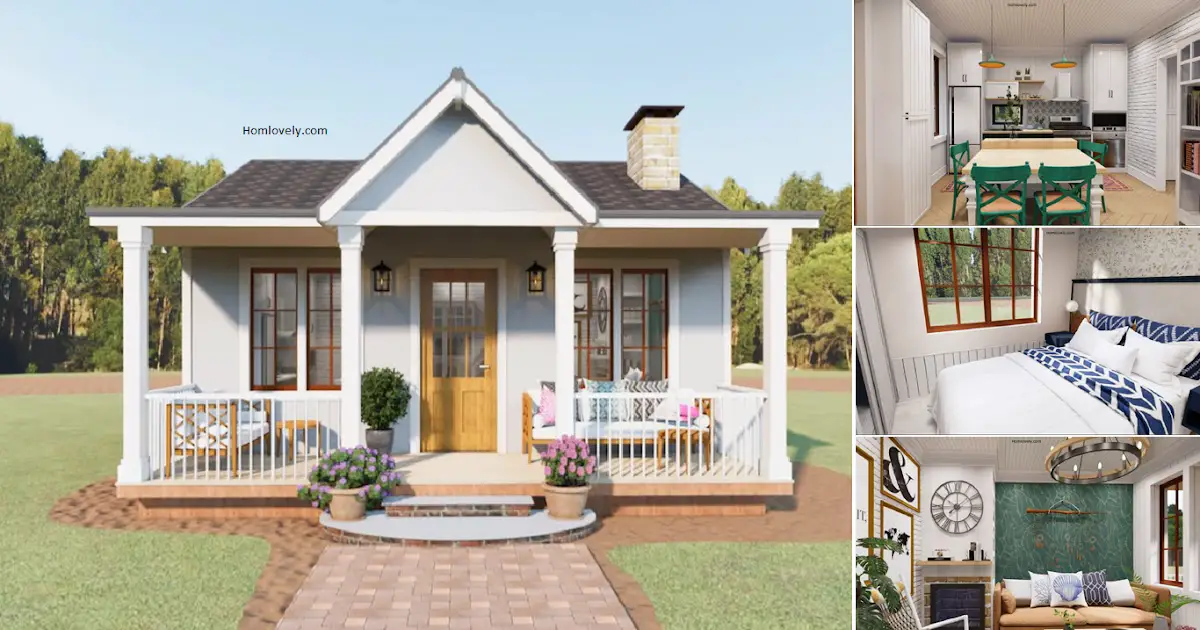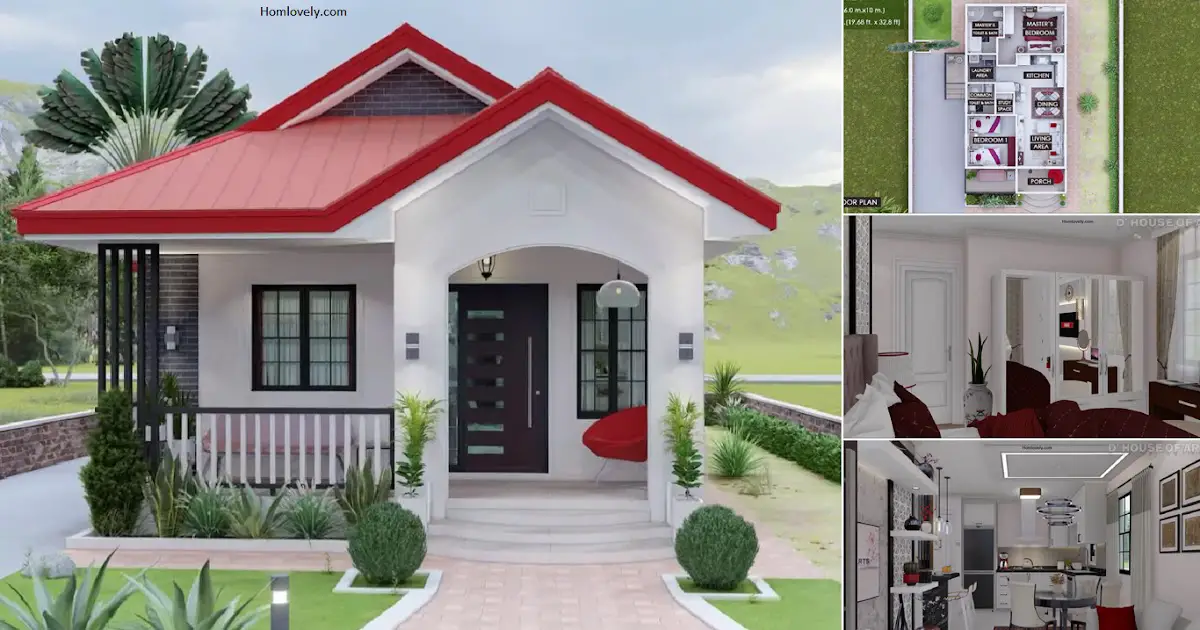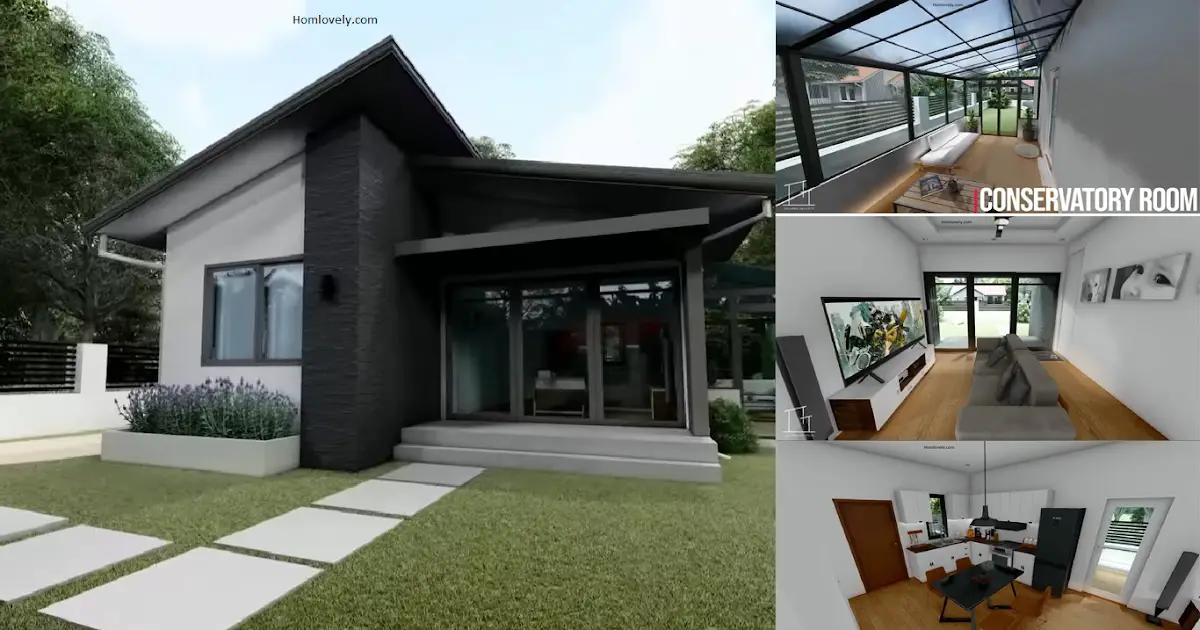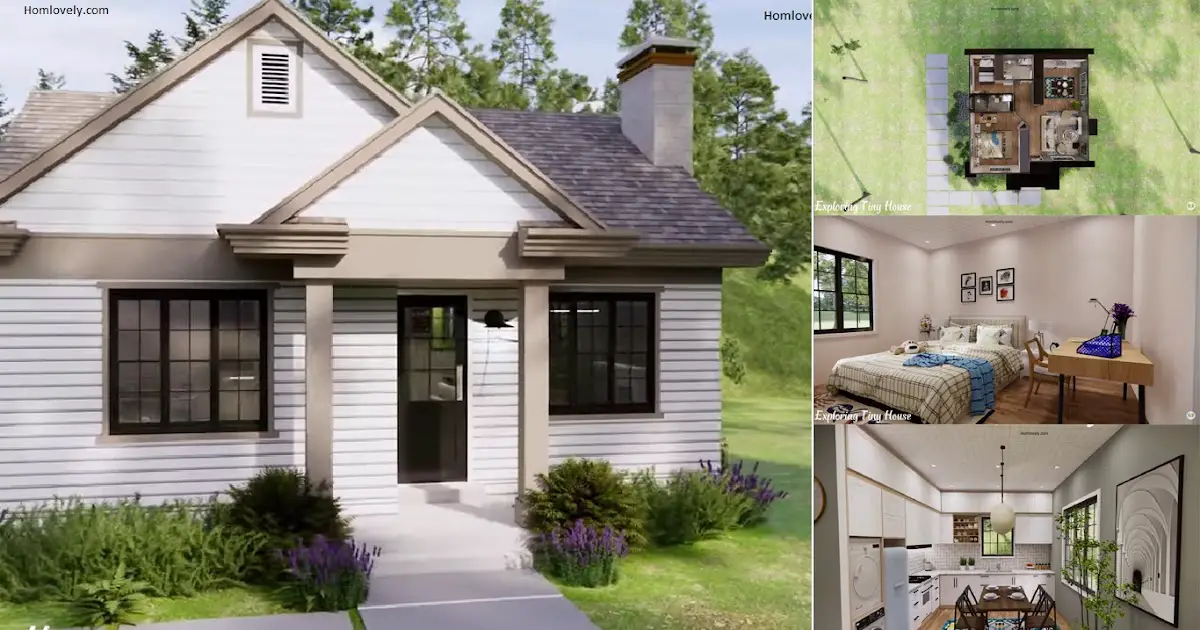Share this
 |
| 6 x 10 m Beautiful Bungalow House Design + Floor Plan ( 2-bedrooms ) |
— A beautiful and simple bungalow house with 2 bedrooms in a small area, may be the home design you have been looking for. The article below discusses a simple and beautiful house design with 2 bedrooms. So, check out 6 x 10 m Beautiful Bungalow House Design + Floor Plan (2-bedrooms).
Facade
.png)
The facade of this house is designed simply and charming with various interesting exterior details dominated by white combined with a red roof. You can make the front area of this house a place to relax by placing a few chairs and tables equipped with a mini wood fence.
Living area
.png)
Entering the house there is a living area with a modern style, seen from a variety of beautiful interior designs. Using a fictional coach like this is the right idea to overcome a small area. The dominance of white color also makes this limited area feel more comfortable and spacious.
Bedroom
.png)
This 6 x 10, sqm wide house has 2 bedrooms with various styles of each. Now we look at one of the bedrooms in this house. This bedroom has a beautiful elegant and luxurious look with a modern style. There are several large windows that make the bedroom feel brighter and more comfortable which is equipped with a curtain with a classic style.
Floor plan
.png)
Lets take a look at the detail of this house design, it has :
– Porch
– Living area
– Bathroom
– 2 Bedrooms
– Kitchen and dining area
– Laundry area
– Study space
That’s 6 x 10 m Beautiful Bungalow House Design + Floor Plan ( 2-bedrooms ). Perhaps this article inspire you to build your own house.
Author : Devi
Editor : Munawaroh
Source : D’ House of Arts
