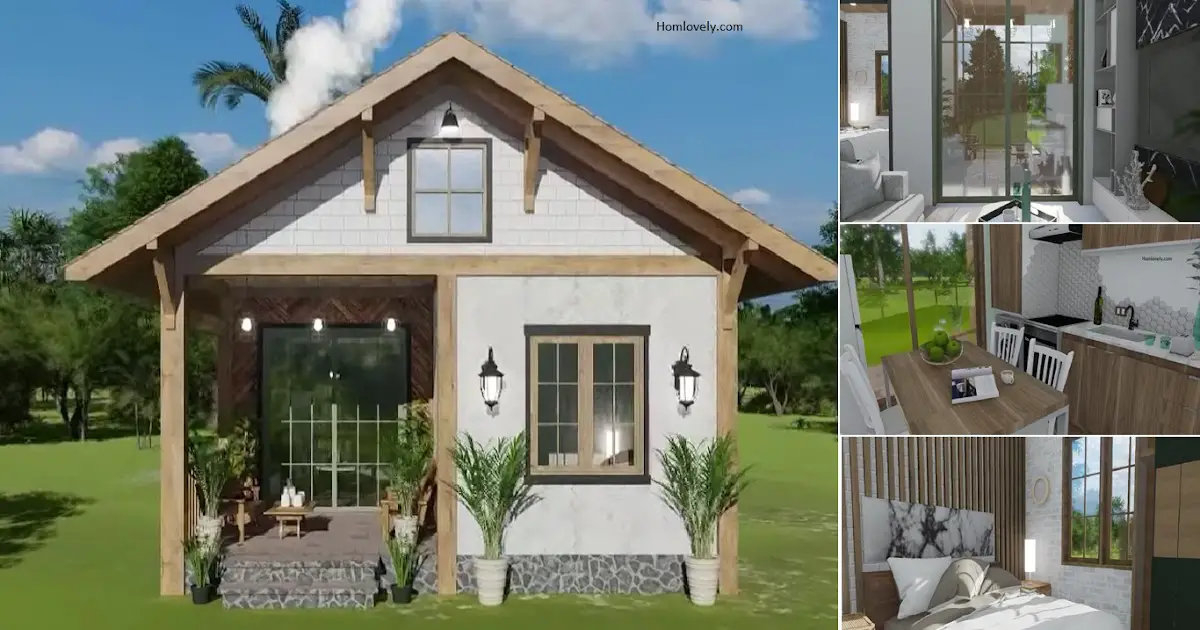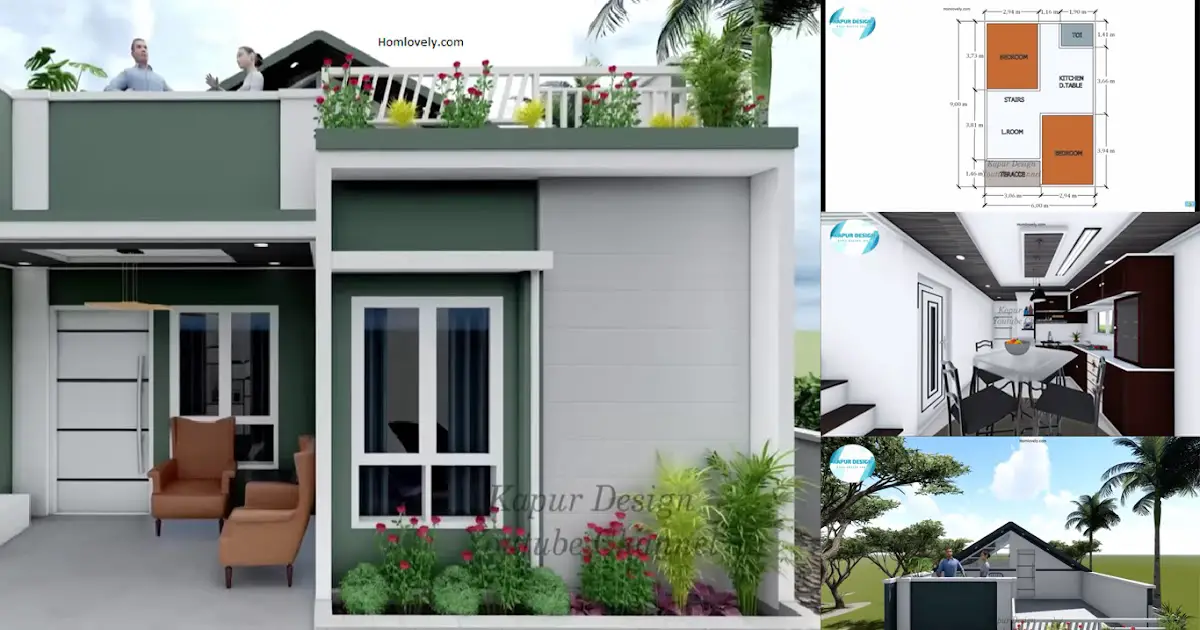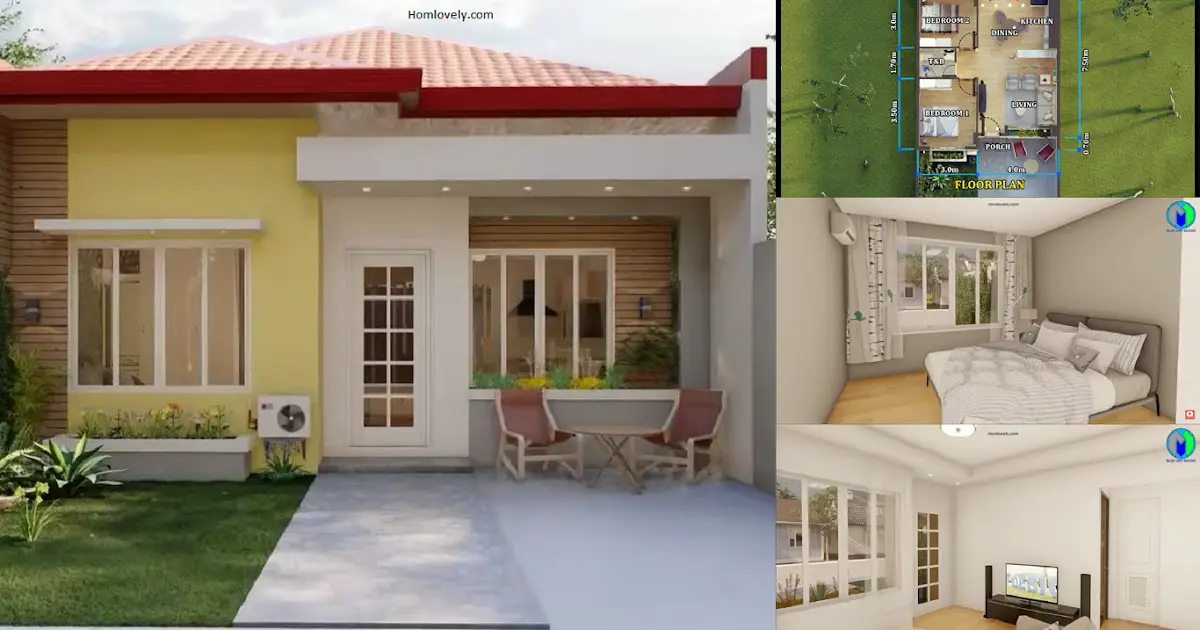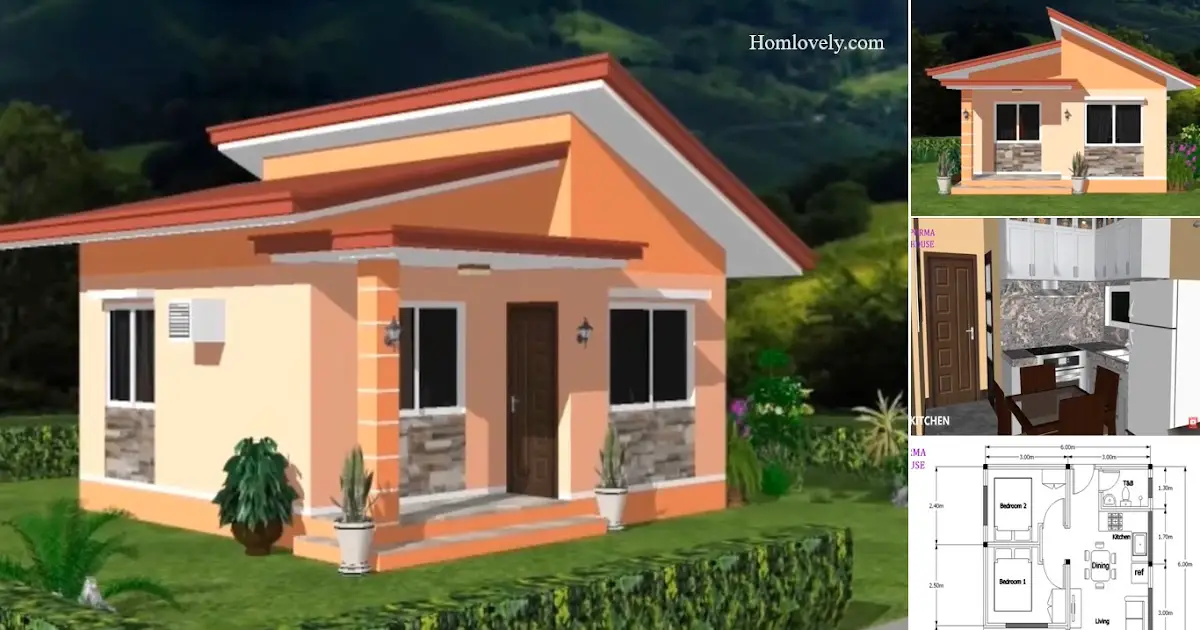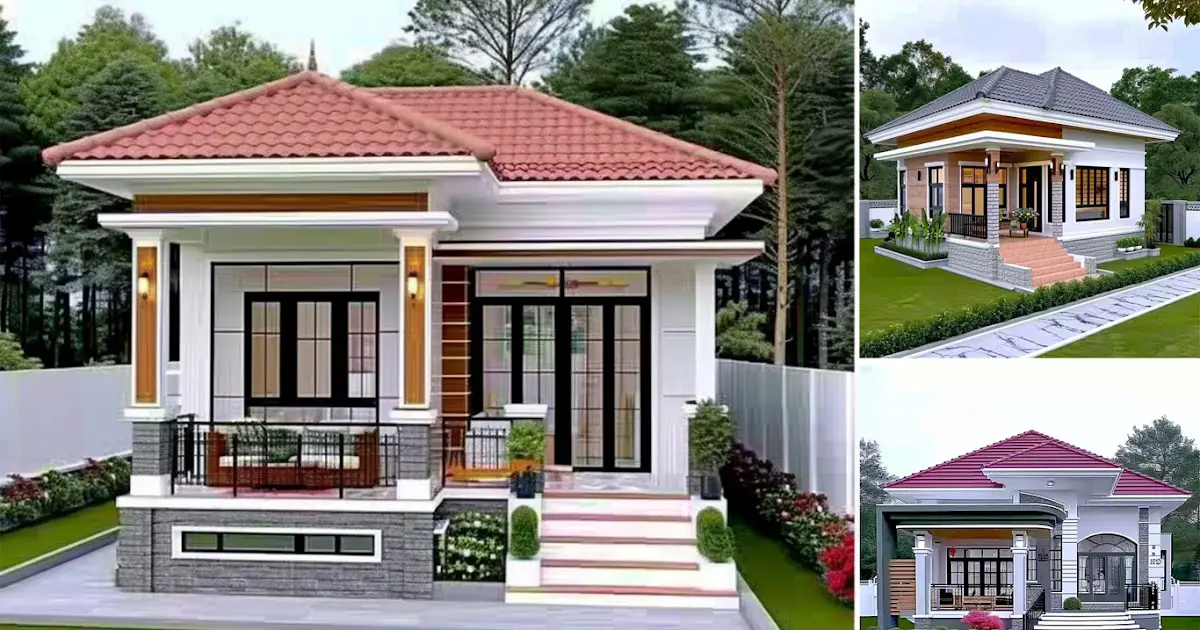Share this
 |
| 6 M X 9 M Cozy Small House Design (2 BEDROOMS) + Floor Plan |
— Having a comfortable and small residence may be an option for those of you who have limited land. 6 M X 9 M Cozy Small House Design ( 2 BEDROOMS) + Floor Plan may be your reference to build your dream home.
Facade
.png)
The exterior Design of this house is designed with a simple and attractive. The front Area is made for a relaxing place by adding a few chairs and a table. You can also put some your favorite plans around the House.
Rear view
.png)
The design of the back of this house is simple with several windows and a back door made of full glass. In this area there is no useless furniture. The use of glass dominance also adds to the beauty of this rear area.
Living area
.png)
Entering the house there is a living area that is designed with a minimalist and dominated by Gray. Having a full glass door makes this area get a lot of sunlight. Although small, the placement of furniture will make the area feel spacious.
Kitchen and dining area
.png)
Not far from the living area, there is a kitchen and dining area. Still with a simple and minimalist look, this area maximizes perfect land use. Glass windows also make the area feel warm.
Bedroom
.png)
Moving to the room there is a large bed, desk and wardrobe. Good selection and placement of furniture makes this area more comfortable. This Area also has the perfect mix of colors.
Floor plan
.png)
Lets take a look at at the detail of this design :
– Porch
– Living area
– Bedroom
– Bathroom
– Kitchen and dining area
That’s 6 M X 9 M Cozy Small House Design (2 BEDROOMS) + Floor Plan. Perhaps this article inspire you to build your own house.
Author : Devi Milania
Editor : Munawaroh
Source : Small house design
